72 Regency Drive, Grand Island, NY 14072
Local realty services provided by:ERA Team VP Real Estate
72 Regency Drive,Grand Island, NY 14072
$349,000
- 3 Beds
- 2 Baths
- 1,566 sq. ft.
- Single family
- Pending
Listed by: janelle r rohring
Office: keller williams realty wny
MLS#:B1643524
Source:NY_GENRIS
Price summary
- Price:$349,000
- Price per sq. ft.:$222.86
About this home
Your Own Piece of Paradise on a Prime Corner Lot! Welcome to this warm and welcoming 3-bedroom, 1.5-bath split-level home that truly checks all the boxes. Set on a spacious corner lot in a quiet neighborhood street, this home has fantastic curb appeal and beautiful interior!! Step inside and you’ll feel right at home. The spacious living room features a large picture window that brings in tons of natural light, and a cozy gas fireplace that flows effortlessly into the dining area — perfect for gatherings or everyday meals. The kitchen is a standout with granite countertops, refreshed cabinetry, and a movable island that adds flexibility and style. Just a few steps down, you’ll find a cozy family room complete with a coffee bar and sliding glass doors leading out to the covered patio and fully fenced backyard — ideal for entertaining, gardening, or simply enjoying the outdoors. The maintenance-free vinyl fencing means more relaxing and less upkeep. Upstairs, you'll find three generously sized bedrooms with hardwood floors, plus a beautifully updated full bath (2017). There's also a half bath on the main level for added convenience. The full basement offers endless potential — whether you’re dreaming of a rec room, home gym, or workshop, the space is ready for your ideas. Additional features you’ll love include: 2-car attached garage with double-wide concrete driveway, 6-panel doors throughout, tasteful updates including fresh paint, light fixtures, wainscoting, wallpaper, exterior paint, and tamper-resistant light switches/outlets. Drain tile was installed in 2020 and Roof replaced in 2013. All of this is just a short walk to Veterans Park, nearby schools, and local amenities. Whether you're hosting friends, playing in the yard, or just relaxing on the patio, this home is the perfect place to make memories. Don’t miss your chance to own this charming, simply beautiful, move-in-ready home!!! Showings begin Thursday 10/9 and OPEN HOUSES Friday 4pm-7pm, Saturday 11am-1pm, Sunday 1pm-3pm.
Contact an agent
Home facts
- Year built:1975
- Listing ID #:B1643524
- Added:83 day(s) ago
- Updated:December 31, 2025 at 08:44 AM
Rooms and interior
- Bedrooms:3
- Total bathrooms:2
- Full bathrooms:1
- Half bathrooms:1
- Living area:1,566 sq. ft.
Heating and cooling
- Cooling:Wall Units, Window Units, Zoned
- Heating:Baseboard, Gas, Hot Water, Zoned
Structure and exterior
- Roof:Asphalt, Shingle
- Year built:1975
- Building area:1,566 sq. ft.
- Lot area:0.44 Acres
Schools
- High school:Grand Island Senior High
- Middle school:Veronica E Connor Middle
- Elementary school:Huth Road
Utilities
- Water:Connected, Public, Water Connected
- Sewer:Connected, Sewer Connected
Finances and disclosures
- Price:$349,000
- Price per sq. ft.:$222.86
- Tax amount:$5,865
New listings near 72 Regency Drive
- Open Sat, 11am to 1pmNew
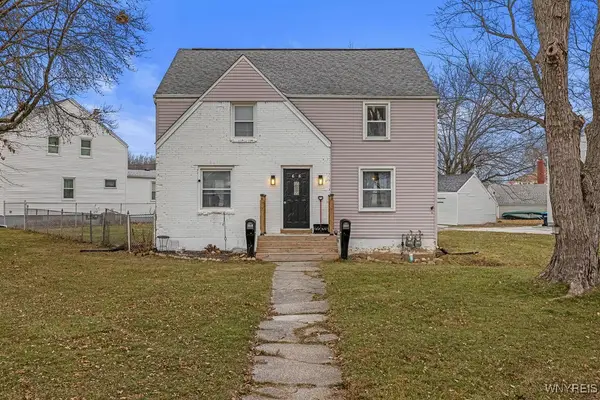 $249,900Active4 beds 2 baths1,560 sq. ft.
$249,900Active4 beds 2 baths1,560 sq. ft.66 W Park Road, Grand Island, NY 14072
MLS# B1655919Listed by: HUNT REAL ESTATE CORPORATION - New
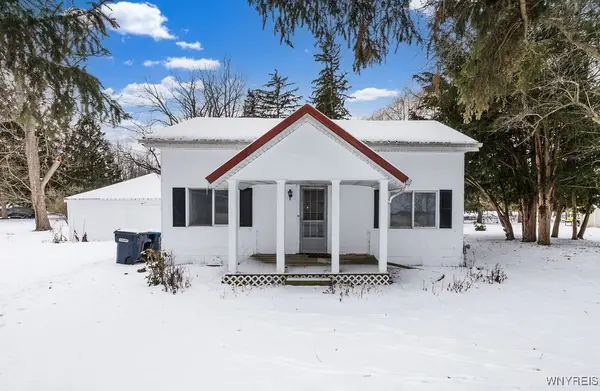 $399,900Active3 beds 1 baths978 sq. ft.
$399,900Active3 beds 1 baths978 sq. ft.4374 East River Road, Grand Island, NY 14072
MLS# B1655859Listed by: CENTURY 21 NORTH EAST - New
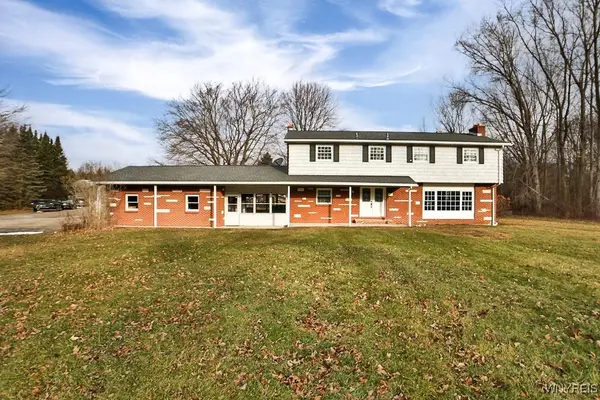 $588,000Active4 beds 3 baths2,394 sq. ft.
$588,000Active4 beds 3 baths2,394 sq. ft.555 Ransom Road, Grand Island, NY 14072
MLS# B1655354Listed by: CENTURY 21 NORTH EAST - New
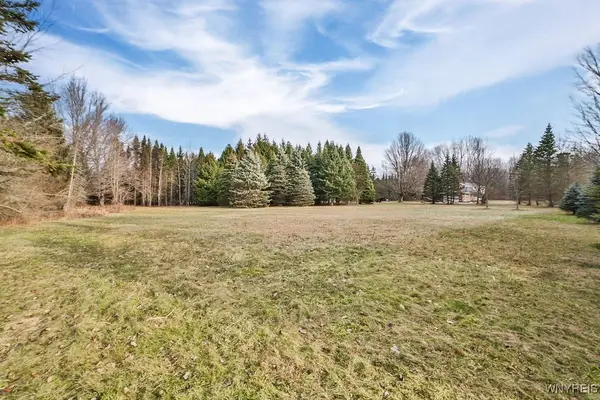 $198,000Active6.27 Acres
$198,000Active6.27 AcresVL Ransom Road, Grand Island, NY 14072
MLS# B1655357Listed by: CENTURY 21 NORTH EAST 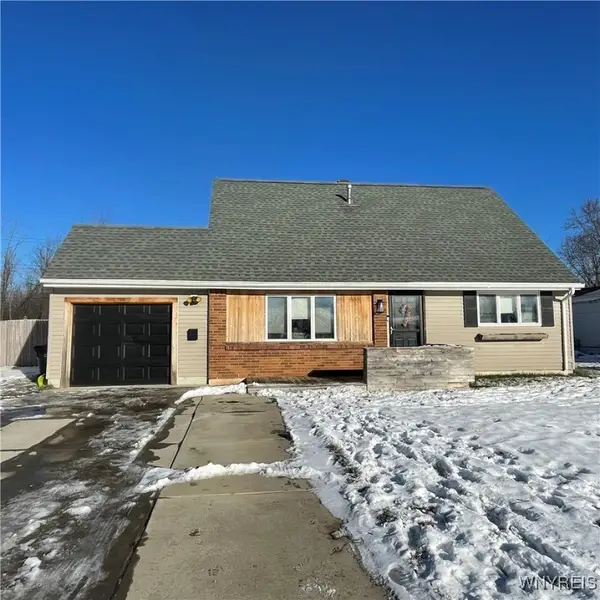 $259,000Active4 beds 3 baths1,287 sq. ft.
$259,000Active4 beds 3 baths1,287 sq. ft.178 Marilyn Drive, Grand Island, NY 14072
MLS# B1652804Listed by: WNY METRO TOWN CENTER REALTY INC.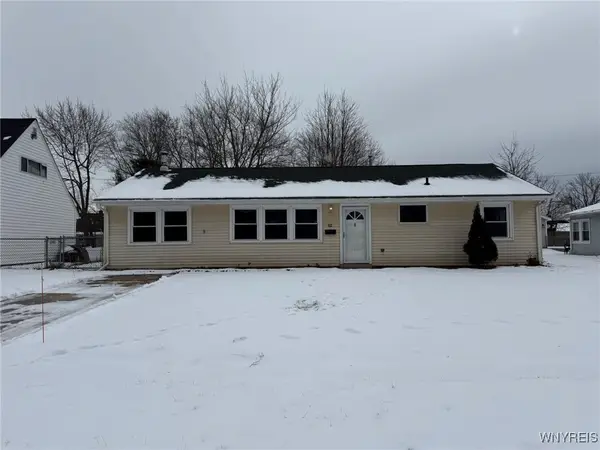 $199,000Active3 beds 1 baths1,490 sq. ft.
$199,000Active3 beds 1 baths1,490 sq. ft.52 Carol Lane, Grand Island, NY 14072
MLS# B1654637Listed by: HOWARD HANNA WNY INC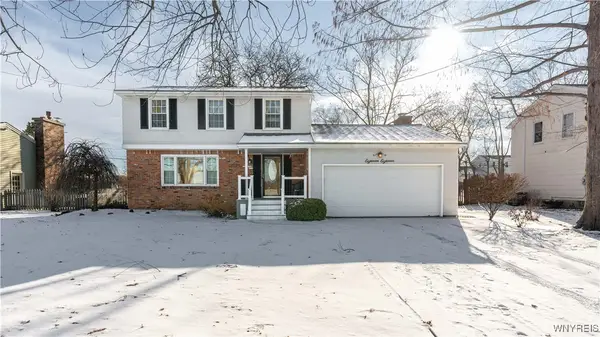 $249,900Pending3 beds 2 baths1,538 sq. ft.
$249,900Pending3 beds 2 baths1,538 sq. ft.1818 Bedell Road, Grand Island, NY 14072
MLS# B1653940Listed by: HOWARD HANNA WNY INC.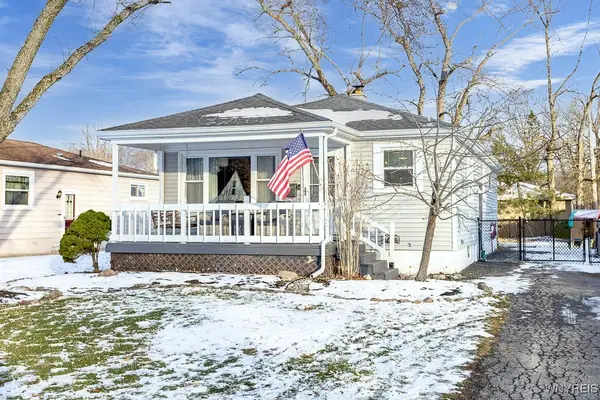 $229,900Pending3 beds 2 baths1,027 sq. ft.
$229,900Pending3 beds 2 baths1,027 sq. ft.3301 Wallace Drive, Grand Island, NY 14072
MLS# B1653922Listed by: CENTURY 21 NORTH EAST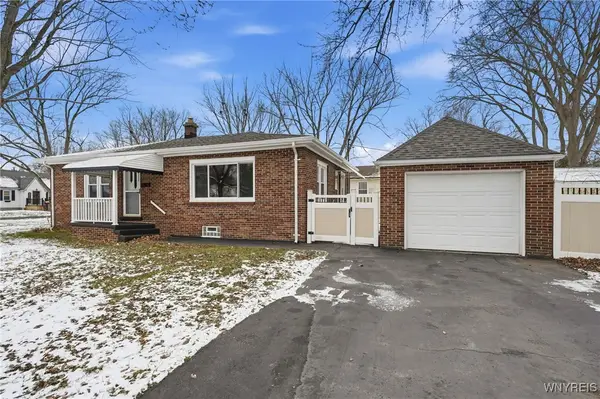 $224,000Pending3 beds 1 baths1,107 sq. ft.
$224,000Pending3 beds 1 baths1,107 sq. ft.3535 Wallace Drive, Grand Island, NY 14072
MLS# B1652433Listed by: DANAHY REAL ESTATE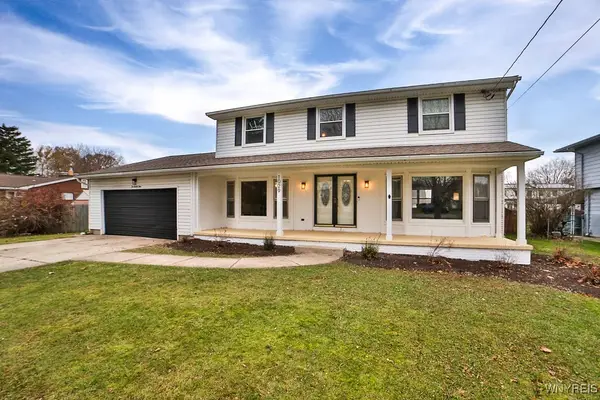 $345,000Pending4 beds 2 baths2,404 sq. ft.
$345,000Pending4 beds 2 baths2,404 sq. ft.1029 Ransom Road, Grand Island, NY 14072
MLS# B1652443Listed by: CENTURY 21 NORTH EAST
