891 Carter Creek Drive, Grand Island, NY 14072
Local realty services provided by:HUNT Real Estate ERA
Listed by:vienna laurendi
Office:howard hanna wny inc
MLS#:B1630640
Source:NY_GENRIS
Price summary
- Price:$500,000
- Price per sq. ft.:$193.2
About this home
Unbelievable value is found in every square foot of 891 Carter Creek Dr on Grand Island. There is literally nothing for you to do but move in and enjoy! With almost 2,600 square feet of living space, a walk-out basement, and a backyard designed like a private resort, you are certain to feel as if you have landed your dream home! Covered front porch welcomes you through to a large two story foyer with coat closet, spacious formal living room, and formal dining room that overlooks handsome landscaping with zen waterfall feature. Huge family room with gas fireplace and vaulted ceiling with skylights. The heart of the home is found in the eat-in kitchen with granite countertops, center island, walk in pantry, loads of cabinet space, & sliding glass door taking you to your summertime oasis. 1st floor laundry/mud room & 1st floor half bath are easily accessible yet smartly tucked away from your entertainment spaces. Brazilian cherry hardwood flooring throughout kitchen, half bath, and foyer. 2nd floor has three generously sized beds & two full baths. Primary suite includes walk in closet and large ensuite full bath with jacuzzi tub, walk in shower, and loads of sunlight. Full dry basement with walk-out stairs & bilco doors that make storing your summer time furniture a breeze! Which brings us to the shining star of this home's show - the fully fenced backyard! This custom space is sure to please. Inground pool with diving board and new heater; bamboo dry bar with stools & umbrella overlooking a stocked koi pond; EON decking with enormous canvas awning and attractive storage shed with new doors. Wrapping this perfect package up is the new cedar siding, mature landscaping, 2 car attached heated garage with attic storage, & extra wide driveway and front walkway. Additional upgrades and updates include: triple pane windows and sliding glass door 2008; roof and gutters 2009; garage floor, HVAC, & tankless HWT in 2019; full perimeter drain tile 2022; garage heater 2024; raised panel doors; some light fixtures; & whole house generator. Seller is looking forward to reviewing offers starting at $500,000. Square footage verified by agent and is not reflective of public record.
Contact an agent
Home facts
- Year built:1989
- Listing ID #:B1630640
- Added:39 day(s) ago
- Updated:September 15, 2025 at 05:42 PM
Rooms and interior
- Bedrooms:3
- Total bathrooms:3
- Full bathrooms:2
- Half bathrooms:1
- Living area:2,588 sq. ft.
Heating and cooling
- Cooling:Central Air
- Heating:Forced Air, Gas
Structure and exterior
- Roof:Asphalt
- Year built:1989
- Building area:2,588 sq. ft.
- Lot area:0.3 Acres
Schools
- High school:Grand Island Senior High
- Middle school:Veronica E Connor Middle
- Elementary school:Kaegebein
Utilities
- Water:Connected, Public, Water Connected
- Sewer:Connected, Sewer Connected
Finances and disclosures
- Price:$500,000
- Price per sq. ft.:$193.2
- Tax amount:$8,434
New listings near 891 Carter Creek Drive
- Open Sat, 11am to 1pmNew
 $499,000Active4 beds 2 baths2,647 sq. ft.
$499,000Active4 beds 2 baths2,647 sq. ft.5500 East River Road, Grand Island, NY 14072
MLS# B1639999Listed by: CENTURY 21 NORTH EAST - New
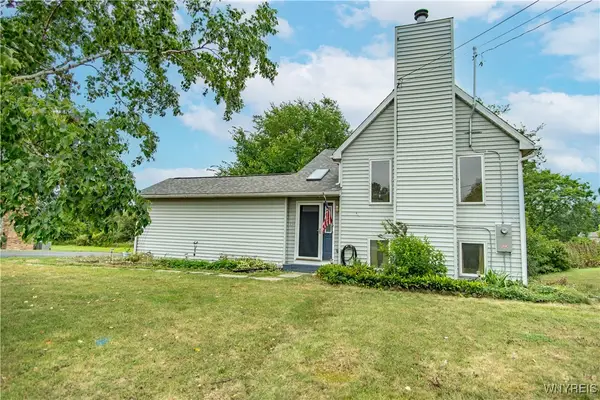 $239,742Active3 beds 2 baths1,754 sq. ft.
$239,742Active3 beds 2 baths1,754 sq. ft.2184 Meadow Lane, Grand Island, NY 14072
MLS# B1640034Listed by: HOWARD HANNA WNY INC. - New
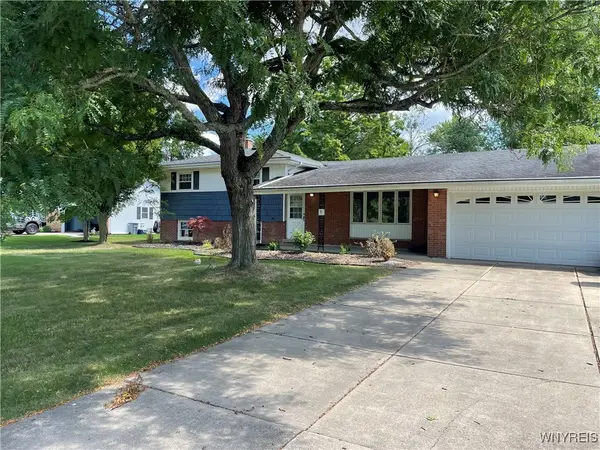 Listed by ERA$329,900Active4 beds 3 baths2,284 sq. ft.
Listed by ERA$329,900Active4 beds 3 baths2,284 sq. ft.3353 Baseline Road, Grand Island, NY 14072
MLS# B1639864Listed by: HUNT REAL ESTATE CORPORATION - New
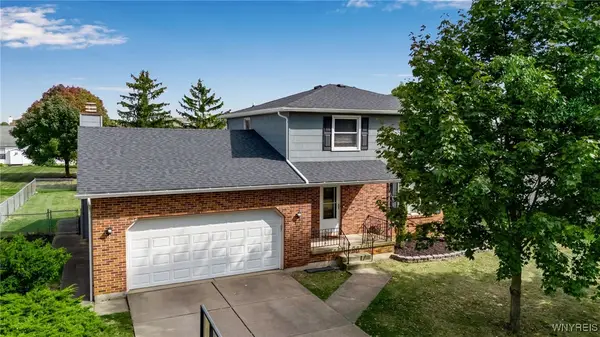 $289,900Active3 beds 2 baths1,755 sq. ft.
$289,900Active3 beds 2 baths1,755 sq. ft.2909 Baseline Road, Grand Island, NY 14072
MLS# B1636455Listed by: KELLER WILLIAMS REALTY WNY - New
 $509,900Active3 beds 3 baths2,065 sq. ft.
$509,900Active3 beds 3 baths2,065 sq. ft.2 Kaitlyn Court, Grand Island, NY 14072
MLS# B1638855Listed by: DAVID HOMES BUILDERS INC - New
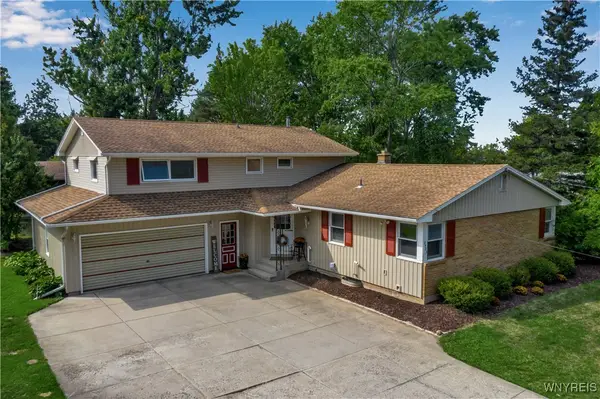 $389,900Active5 beds 4 baths2,558 sq. ft.
$389,900Active5 beds 4 baths2,558 sq. ft.2522 Stony Point Road, Grand Island, NY 14072
MLS# B1638199Listed by: KELLER WILLIAMS REALTY WNY  Listed by ERA$749,900Pending3 beds 3 baths2,674 sq. ft.
Listed by ERA$749,900Pending3 beds 3 baths2,674 sq. ft.337 Park Place, Grand Island, NY 14072
MLS# B1638838Listed by: HUNT REAL ESTATE CORPORATION- New
 $265,000Active3 beds 2 baths1,929 sq. ft.
$265,000Active3 beds 2 baths1,929 sq. ft.44 Woodlee Lane, Grand Island, NY 14072
MLS# B1637431Listed by: CENTURY 21 NORTH EAST 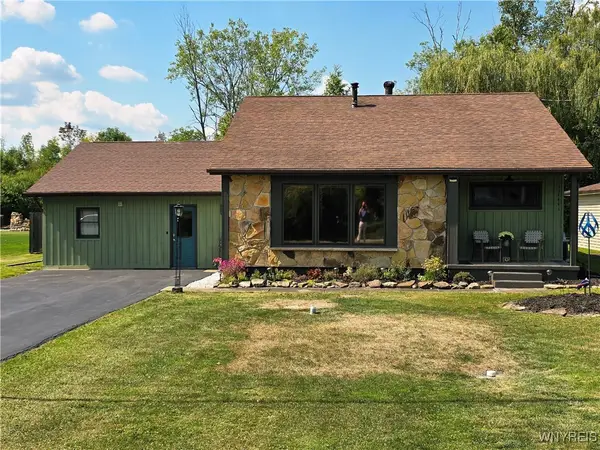 $224,900Pending3 beds 1 baths1,727 sq. ft.
$224,900Pending3 beds 1 baths1,727 sq. ft.646 Alt Boulevard, Grand Island, NY 14072
MLS# B1637728Listed by: EXP REALTY $279,900Pending3 beds 2 baths1,632 sq. ft.
$279,900Pending3 beds 2 baths1,632 sq. ft.73 Birkshire Drive, Grand Island, NY 14072
MLS# B1637880Listed by: PARK REALTY OF WNY LLC
