960 Foxcroft Road, Grand Island, NY 14072
Local realty services provided by:HUNT Real Estate ERA
Listed by: sarah m robitaille-kubiak
Office: howard hanna wny inc
MLS#:B1644003
Source:NY_GENRIS
Price summary
- Price:$699,900
- Price per sq. ft.:$187.24
About this home
This fully renovated 3-bedroom ranch with a finished walkout lower level redefines modern living, blending thoughtful design with high-end finishes and lifestyle upgrades rarely found in new construction.
Step inside to a bright, open layout built for both everyday living and effortless entertaining. The chef’s kitchen commands attention with a massive quartz island seating five, stainless steel appliances, pantry storage, and direct access to the elevated deck overlooking the private backyard. Seamlessly connected, the family room is a true showstopper—anchored by a custom stone gas fireplace, floating shelving, and luxury plank flooring that unifies the space in style.
The spa-inspired primary bath delivers resort-level indulgence, featuring a steam sauna, triple shower heads, and a California red cedar accent wall that adds warmth and texture.
Downstairs, the walkout lower level functions as a full guest retreat—complete with bedroom and bath, built-in desk, kitchenette, and home theater setup with projector and surround sound—all opening to your backyard oasis.
Outdoors, unwind or entertain by the inground Gunite pool and spa with Pentair Intelligent controls, sundeck with new rollout awning, lush landscaping, and full privacy fencing—a resort feel without ever leaving home.
Smart-home upgrades include automated thermostats, doorbell camera, motion lighting, and a 240v/50-amp garage plug for an EV, compressor, or welder. The oversized 2.5-car garage offers the footprint of a 3-car—perfect for storage or projects. A full list of awesomeness available upon request.
Too many enhancements to list—this is the one you’ve been waiting for!
Square Footage based on Appraiser measurements, documentation available.
Contact an agent
Home facts
- Year built:2010
- Listing ID #:B1644003
- Added:82 day(s) ago
- Updated:December 31, 2025 at 08:44 AM
Rooms and interior
- Bedrooms:3
- Total bathrooms:4
- Full bathrooms:3
- Half bathrooms:1
- Living area:3,738 sq. ft.
Heating and cooling
- Cooling:Central Air
- Heating:Forced Air, Gas
Structure and exterior
- Roof:Asphalt
- Year built:2010
- Building area:3,738 sq. ft.
- Lot area:0.36 Acres
Schools
- High school:Grand Island Senior High
- Middle school:Veronica E Connor Middle
- Elementary school:Huth Road
Utilities
- Water:Connected, Public, Water Connected
- Sewer:Connected, Sewer Connected
Finances and disclosures
- Price:$699,900
- Price per sq. ft.:$187.24
- Tax amount:$10,605
New listings near 960 Foxcroft Road
- Open Sat, 11am to 1pmNew
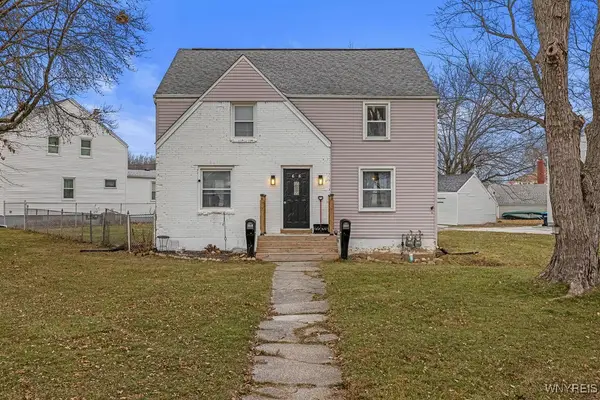 $249,900Active4 beds 2 baths1,560 sq. ft.
$249,900Active4 beds 2 baths1,560 sq. ft.66 W Park Road, Grand Island, NY 14072
MLS# B1655919Listed by: HUNT REAL ESTATE CORPORATION - New
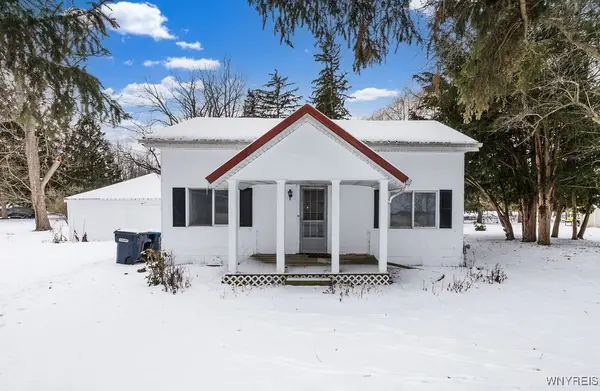 $399,900Active3 beds 1 baths978 sq. ft.
$399,900Active3 beds 1 baths978 sq. ft.4374 East River Road, Grand Island, NY 14072
MLS# B1655859Listed by: CENTURY 21 NORTH EAST - New
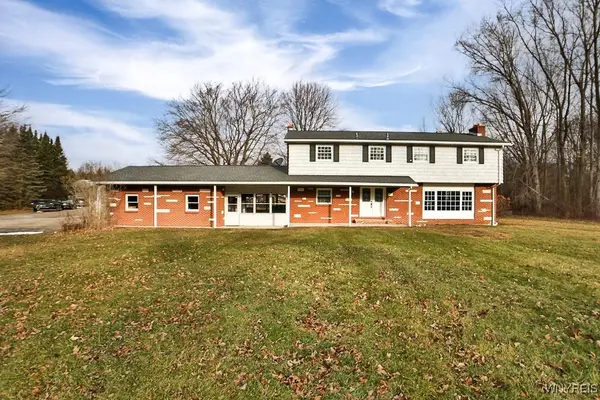 $588,000Active4 beds 3 baths2,394 sq. ft.
$588,000Active4 beds 3 baths2,394 sq. ft.555 Ransom Road, Grand Island, NY 14072
MLS# B1655354Listed by: CENTURY 21 NORTH EAST - New
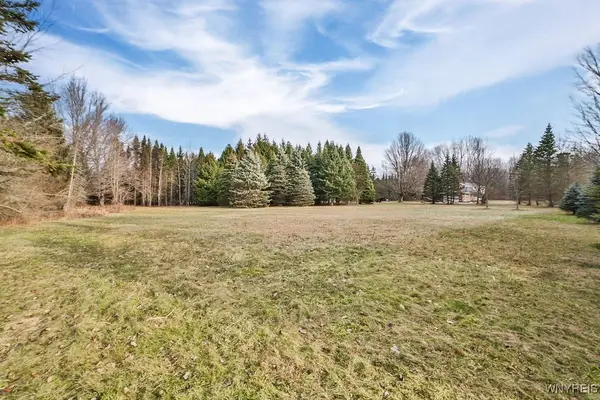 $198,000Active6.27 Acres
$198,000Active6.27 AcresVL Ransom Road, Grand Island, NY 14072
MLS# B1655357Listed by: CENTURY 21 NORTH EAST 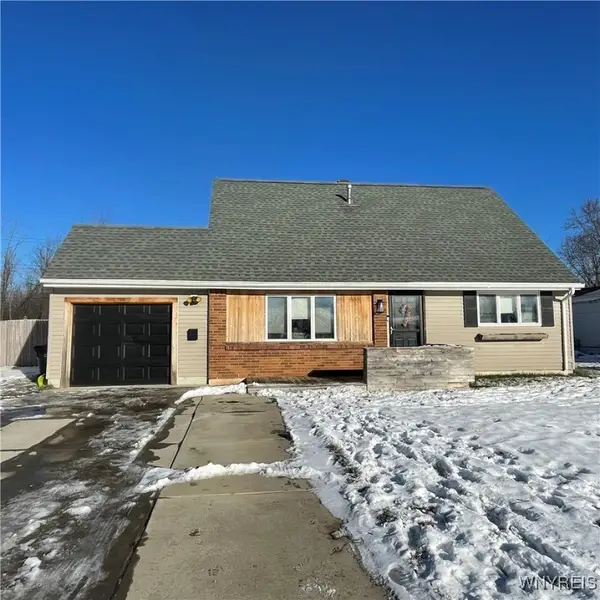 $259,000Active4 beds 3 baths1,287 sq. ft.
$259,000Active4 beds 3 baths1,287 sq. ft.178 Marilyn Drive, Grand Island, NY 14072
MLS# B1652804Listed by: WNY METRO TOWN CENTER REALTY INC.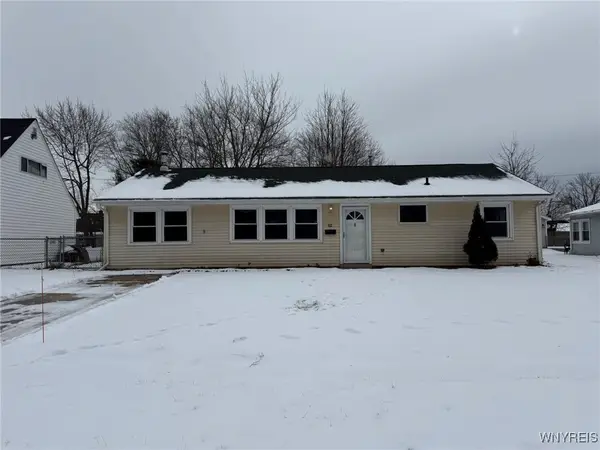 $199,000Active3 beds 1 baths1,490 sq. ft.
$199,000Active3 beds 1 baths1,490 sq. ft.52 Carol Lane, Grand Island, NY 14072
MLS# B1654637Listed by: HOWARD HANNA WNY INC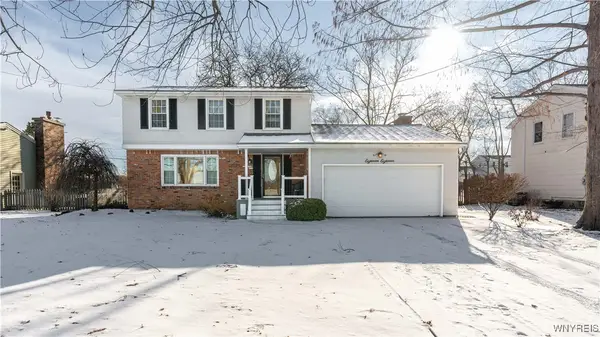 $249,900Pending3 beds 2 baths1,538 sq. ft.
$249,900Pending3 beds 2 baths1,538 sq. ft.1818 Bedell Road, Grand Island, NY 14072
MLS# B1653940Listed by: HOWARD HANNA WNY INC.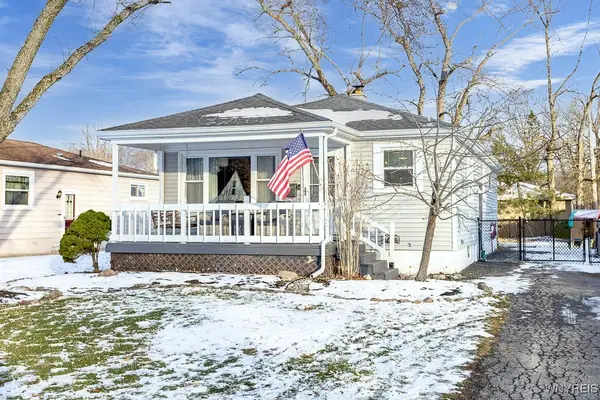 $229,900Pending3 beds 2 baths1,027 sq. ft.
$229,900Pending3 beds 2 baths1,027 sq. ft.3301 Wallace Drive, Grand Island, NY 14072
MLS# B1653922Listed by: CENTURY 21 NORTH EAST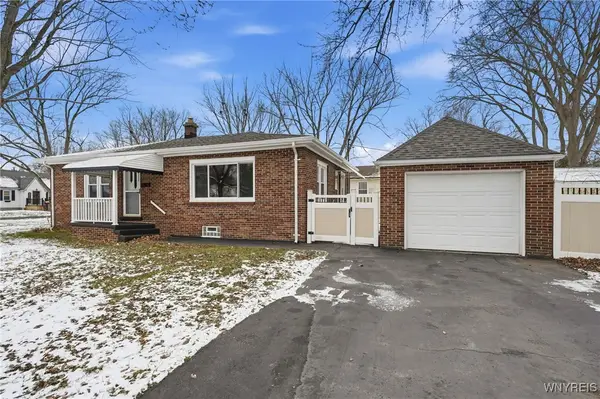 $224,000Pending3 beds 1 baths1,107 sq. ft.
$224,000Pending3 beds 1 baths1,107 sq. ft.3535 Wallace Drive, Grand Island, NY 14072
MLS# B1652433Listed by: DANAHY REAL ESTATE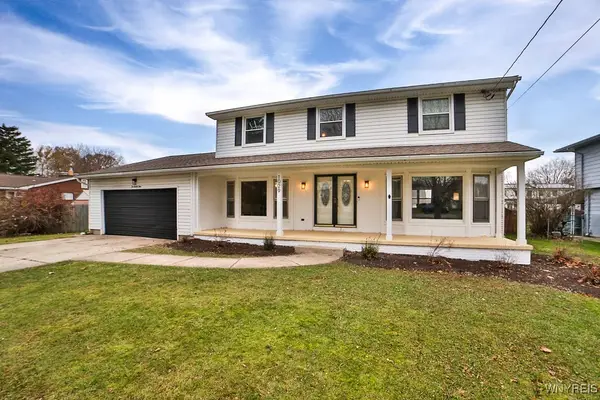 $345,000Pending4 beds 2 baths2,404 sq. ft.
$345,000Pending4 beds 2 baths2,404 sq. ft.1029 Ransom Road, Grand Island, NY 14072
MLS# B1652443Listed by: CENTURY 21 NORTH EAST
