4501 Courtney Highland Drive, Great Valley, NY 14741
Local realty services provided by:HUNT Real Estate ERA
4501 Courtney Highland Drive,Great Valley, NY 14741
$564,900
- 4 Beds
- 4 Baths
- 2,242 sq. ft.
- Single family
- Active
Listed by: tina j dillon
Office: keller williams realty lancaster
MLS#:B1605703
Source:NY_GENRIS
Price summary
- Price:$564,900
- Price per sq. ft.:$251.96
About this home
EXCITING NEW PRICE! JUST IN TIME FOR SUMMER FUN — DISCOVER THIS EXPANSIVE AND ELEGANT 4+ BEDROOM, 4 BATHROOM CENTRAL ENTRANCE COLONIAL-STYLE CONTEMPORARY HOME, SITUATED ON OVER 5 PRIVATE ACRES IN THE HIGHLY DESIRABLE COURTNEY HIGHLAND NEIGHBORHOOD!
STEP THROUGH THE GRAND, TILE-FLOORED TWO-STORY FOYER AND EXPERIENCE THE PERFECT BLEND OF STYLE AND FUNCTIONALITY. THE GENEROUSLY SIZED LIVING ROOM FLOWS SEAMLESSLY INTO THE DINING AREA, WHICH OPENS ONTO ONE OF TWO DECKS — IDEAL FOR INDOOR-OUTDOOR ENTERTAINING.
THE SPACIOUS KITCHEN FEATURES A CENTER ISLAND, ABUNDANT COUNTER SPACE, AND A SUNNY BREAKFAST AREA THAT OPENS DIRECTLY TO AN OVERSIZED BACK DECK OVERLOOKING YOUR PRIVATE OASIS. ENJOY THE BEST OF OUTDOOR LIVING WITH A SPARKLING IN-GROUND POOL, A HOT TUB FOR YEAR-ROUND RELAXATION, A FIREPIT AREA FOR COZY EVENINGS, MULTIPLE DECKS AND A PATIO TO HOST FAMILY AND FRIENDS.
ON THE MAIN LEVEL, YOU’LL ALSO FIND A VERSATILE OFFICE-WHICH COULD EASILY SERVE AS ANOTHER BEDROOM, A FULL BATHROOM, AND A WELL-APPOINTED LAUNDRY ROOM. UPSTAIRS, THE LUXURIOUS PRIMARY SUITE INCLUDES A LARGE WALK-IN CLOSET, AN ADDITIONAL CLOSET, AND A SPA-LIKE BATHROOM COMPLETE WITH A RELAXING WHIRLPOOL TUB. THREE ADDITIONAL BEDROOMS AND ANOTHER FULL BATH COMPLETE THE SECOND FLOOR.
NEED EVEN MORE SPACE? THE FINISHED LOWER LEVEL OFFERS ENDLESS POSSIBILITIES, INCLUDING A HOME GYM, FAMILY ROOM OR GAME ROOM, AND TWO BONUS ROOMS — IDEAL FOR HOBBIES, GUESTS, OR HOME OFFICES. THIS SQUARE FOOTAGE, APPROXIMATELY 1,100, HAS NOT BEEN INCLUDED IN THE MEASUREMENT OF THE HOUSE.
STORE YOUR VEHICLES IN THE ATTACHED GARAGE, AND UTILIZE THE DETACHED GARAGE FOR EXTRA CARS, TOYS, OR EQUIPMENT.
ALL KITCHEN AND LAUNDRY APPLIANCES ARE INCLUDED — MOVE RIGHT IN AND ENJOY THE SPACE, COMFORT, AND AMENITIES THIS BEAUTIFUL PROPERTY OFFERS!
Contact an agent
Home facts
- Year built:2004
- Listing ID #:B1605703
- Added:235 day(s) ago
- Updated:December 31, 2025 at 03:45 PM
Rooms and interior
- Bedrooms:4
- Total bathrooms:4
- Full bathrooms:4
- Living area:2,242 sq. ft.
Heating and cooling
- Cooling:Central Air
- Heating:Forced Air, Gas
Structure and exterior
- Roof:Asphalt, Shingle
- Year built:2004
- Building area:2,242 sq. ft.
- Lot area:5.28 Acres
Schools
- High school:Ellicottville Middle High
- Elementary school:Ellicottville Elementary
Utilities
- Water:Well
- Sewer:Septic Tank
Finances and disclosures
- Price:$564,900
- Price per sq. ft.:$251.96
- Tax amount:$6,844
New listings near 4501 Courtney Highland Drive
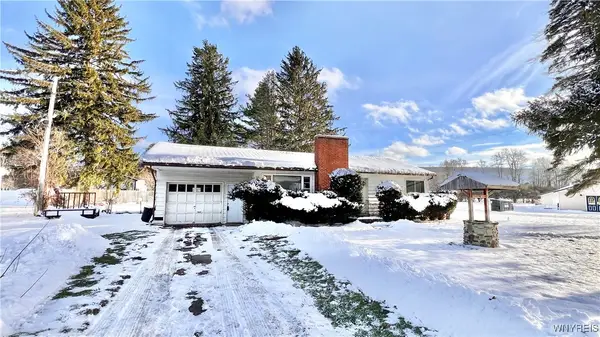 Listed by ERA$169,000Active2 beds 1 baths1,060 sq. ft.
Listed by ERA$169,000Active2 beds 1 baths1,060 sq. ft.4784 Us Route 219, Great Valley, NY 14741
MLS# B1653190Listed by: ERA TEAM VP REAL ESTATE $575,000Active3 beds 3 baths3,054 sq. ft.
$575,000Active3 beds 3 baths3,054 sq. ft.5777 Bonn Way E, Cattaraugus, NY 14741
MLS# B1651895Listed by: 716 REALTY GROUP WNY LLC $219,900Pending1 beds 1 baths418 sq. ft.
$219,900Pending1 beds 1 baths418 sq. ft.E 102 Snowpine Village 5915, Great Valley, NY 14741
MLS# B1651814Listed by: SUPERLATIVE REAL ESTATE, INC.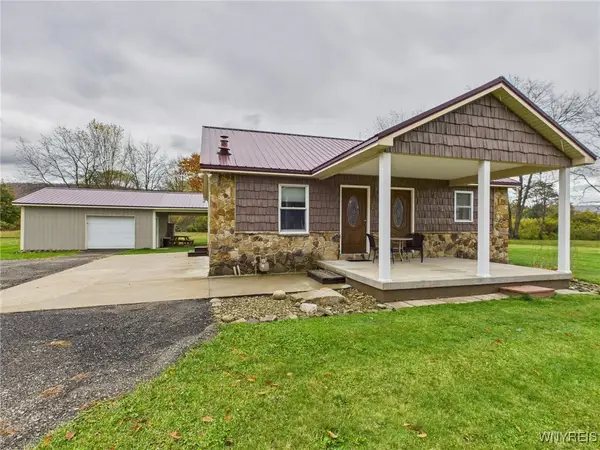 $349,900Active4 beds 2 baths1,020 sq. ft.
$349,900Active4 beds 2 baths1,020 sq. ft.6127 Mutton Hollow Road, Great Valley, NY 14741
MLS# B1648007Listed by: WNY METRO ROBERTS REALTY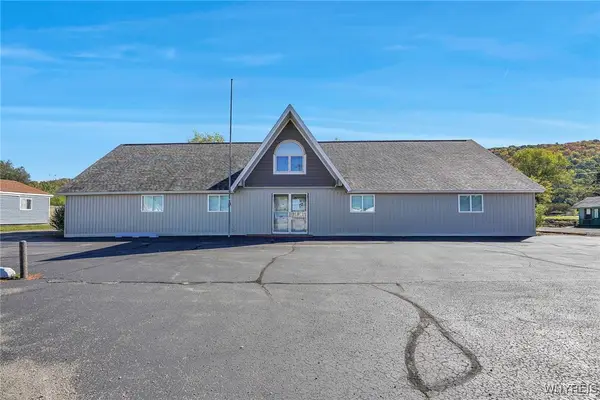 $349,900Pending3 beds 3 baths4,765 sq. ft.
$349,900Pending3 beds 3 baths4,765 sq. ft.5034 Route 219, Great Valley, NY 14741
MLS# B1648025Listed by: KELLER WILLIAMS REALTY LANCASTER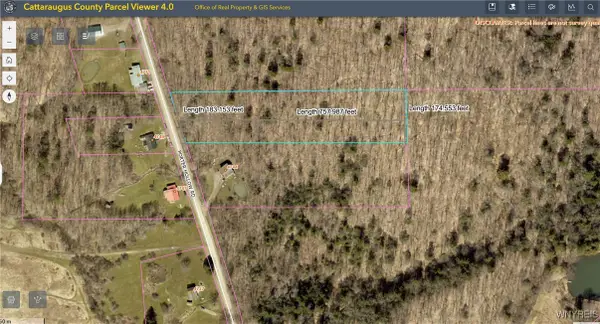 Listed by ERA$34,900Active3.3 Acres
Listed by ERA$34,900Active3.3 AcresPorter Hollow Road, Ellicottville, NY 14741
MLS# B1648051Listed by: ERA TEAM VP REAL ESTATE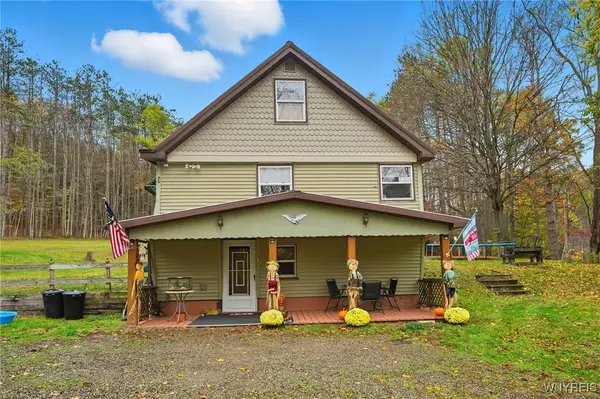 $224,899Active4 beds 1 baths1,512 sq. ft.
$224,899Active4 beds 1 baths1,512 sq. ft.4887 Porter Hollow Road, Great Valley, NY 14741
MLS# B1646778Listed by: KELLER WILLIAMS REALTY LANCASTER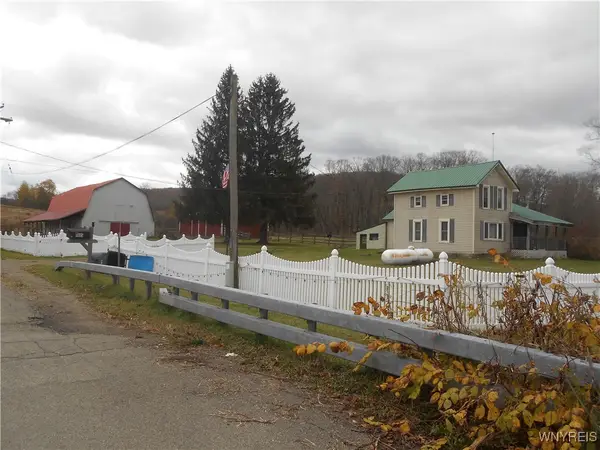 Listed by ERA$189,900Active3 beds 1 baths1,510 sq. ft.
Listed by ERA$189,900Active3 beds 1 baths1,510 sq. ft.4685 Route 98, Great Valley, NY 14741
MLS# B1646630Listed by: ERA TEAM VP REAL ESTATE - ARCADE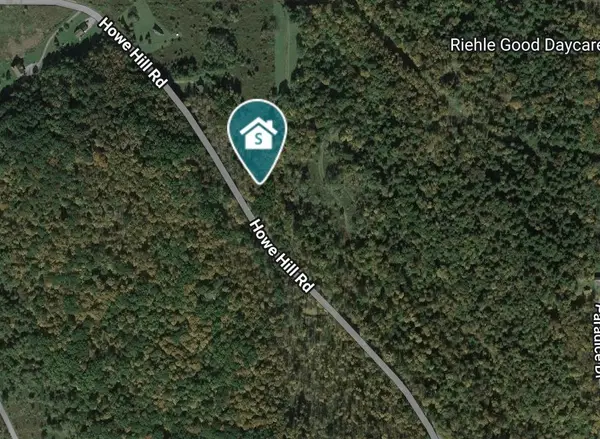 $49,900Active2.6 Acres
$49,900Active2.6 AcresHowe Hill Road, Great Valley, NY 14741
MLS# R1646154Listed by: SHARON QUATAERT REALTY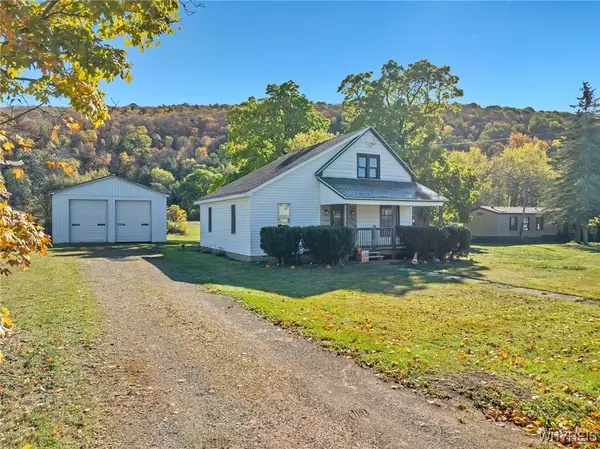 Listed by ERA$215,000Active3 beds 1 baths2,730 sq. ft.
Listed by ERA$215,000Active3 beds 1 baths2,730 sq. ft.5980 Humphrey Road, Great Valley, NY 14741
MLS# B1644549Listed by: ERA TEAM VP REAL ESTATE
