- ERA
- New York
- Great Valley
- 5029 Humphrey Road
5029 Humphrey Road, Great Valley, NY 14741
Local realty services provided by:ERA Team VP Real Estate
5029 Humphrey Road,Great Valley, NY 14741
$1,275,000
- 4 Beds
- 2 Baths
- 1,584 sq. ft.
- Single family
- Active
Listed by: tina j dillon
Office: keller williams realty lancaster
MLS#:B1643003
Source:NY_GENRIS
Price summary
- Price:$1,275,000
- Price per sq. ft.:$804.92
About this home
NEW ON THE MARKET! DISCOVER YOUR OWN PRIVATE PARADISE WITH THIS EXTRAORDINARY 138-ACRE PROPERTY, MOSTLY WOODED AND BRIMMING WITH NATURAL BEAUTY AND RUSTIC CHARM. A PICTURESQUE STREAM WINDS THROUGH THE FRONT PORTION OF THE LAND, COMPLETE WITH A SERENE SWIMMING HOLE—THE PERFECT SPOT TO RELAX ON A SUMMER AFTERNOON. THIS PROPERTY OFFERS A RARE OPPORTUNITY TO OWN A SPRAWLING RETREAT WITH TRAILS, A CABIN, AND BREATHTAKING HILLTOP VIEWS. THE CLASSIC FARMHOUSE, LOVINGLY MAINTAINED BY THE CURRENT OWNER FOR NEARLY 28 YEARS, WELCOMES YOU THROUGH THE BACK DOOR INTO A WARM AND INVITING COUNTRY KITCHEN FEATURING A SPACIOUS COUNTER BAR FOR MEAL PREP AND CASUAL DINING. THE FORMAL DINING ROOM FLOWS SEAMLESSLY INTO A COZY LIVING ROOM, WHERE A GAS FIREPLACE CREATES THE PERFECT GATHERING SPACE FOR FRIENDS AND FAMILY. NATURAL WOODWORK THROUGHOUT THE HOME HIGHLIGHTS ITS TIMELESS CHARACTER AND CRAFTSMANSHIP. THE FIRST FLOOR INCLUDES A CONVENIENT FULL BATH, WHILE THE UPPER LEVEL FEATURES THREE TO FOUR BEDROOMS AND A SECOND BATHROOM WITH LAUNDRY—IDEAL FOR COMFORTABLE FAMILY LIVING OR WEEKEND GETAWAYS. STEP OUTSIDE AND EXPLORE THE LANDSCAPED GROUNDS SURROUNDING THE HOME. A TWO-CAR DETACHED GARAGE, GARDEN SHED, AND THREE-STALL BARN WITH A BACK LEAN-TO PROVIDE AMPLE SPACE FOR ANIMALS, STORAGE, OR EQUIPMENT. WELL-MAINTAINED TRAILS WIND THROUGH THE PROPERTY, LEADING TO A RUSTIC CABIN THAT OVERLOOKS A TRANQUIL POND AND OFFERS PANORAMIC VIEWS OF THE SURROUNDING HILLS—A PEACEFUL ESCAPE FOR CAMPING, FISHING, HUNTING, ENJOYING THE GREAT OUTDOORS. THE ORIGINAL FARMHOUSE SHEATHING IS MADE FROM WORMY AMERICAN CHESTNUT—A RARE AND NEARLY EXTINCT WOOD SPECIES—ADDING TO THE HISTORIC VALUE AND UNIQUE CHARACTER OF THE HOME. MANY OF THE TREES NEAR THE HOUSE WERE GROWN FROM NUTS PLANTED BY THE OWNER DECADES AGO, ENHANCING THE LAND’S PERSONAL TOUCH AND LEGACY. CONVENIENTLY LOCATED BETWEEN GREAT VALLEY AND HUMPHREY, THIS PROPERTY IS JUST MINUTES FROM HOLIDAY VALLEY AND HOLIMONT SKI RESORTS, DOWNTOWN ELLICOTTVILLE, ALLEGANY, AND OLEAN. WHETHER YOU’RE SEEKING A FULL-TIME RESIDENCE, A FAMILY COMPOUND, OR A RECREATIONAL RETREAT, THIS PROPERTY OFFERS A PERFECT BLEND OF SECLUSION, NATURAL BEAUTY, AND TIMELESS CHARM
Contact an agent
Home facts
- Year built:1914
- Listing ID #:B1643003
- Added:112 day(s) ago
- Updated:January 22, 2026 at 04:17 PM
Rooms and interior
- Bedrooms:4
- Total bathrooms:2
- Full bathrooms:2
- Living area:1,584 sq. ft.
Heating and cooling
- Heating:Forced Air, Propane
Structure and exterior
- Roof:Asphalt, Shingle
- Year built:1914
- Building area:1,584 sq. ft.
- Lot area:138 Acres
Schools
- High school:Ellicottville Middle High
- Elementary school:Ellicottville Elementary
Utilities
- Water:Well
- Sewer:Septic Tank
Finances and disclosures
- Price:$1,275,000
- Price per sq. ft.:$804.92
- Tax amount:$7,237
New listings near 5029 Humphrey Road
- New
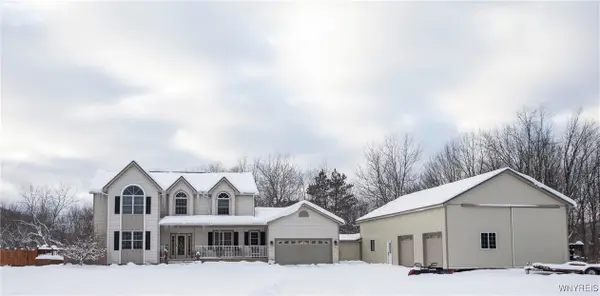 $534,900Active4 beds 4 baths2,242 sq. ft.
$534,900Active4 beds 4 baths2,242 sq. ft.4501 Courtney Highland Drive, Great Valley, NY 14741
MLS# B1659984Listed by: KELLER WILLIAMS REALTY LANCASTER - New
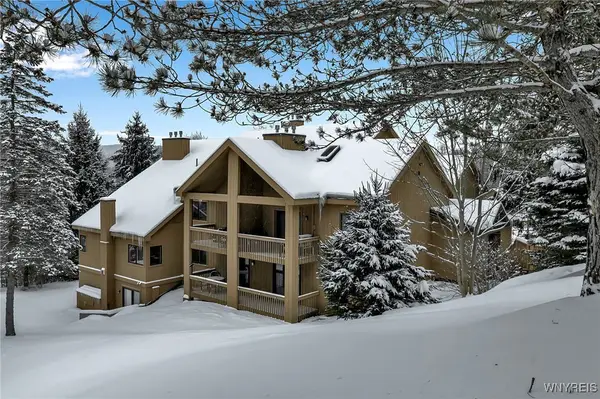 $409,900Active3 beds 2 baths1,054 sq. ft.
$409,900Active3 beds 2 baths1,054 sq. ft.H 301 Snowpine, Great Valley, NY 14731
MLS# B1659539Listed by: SUPERLATIVE REAL ESTATE, INC. - New
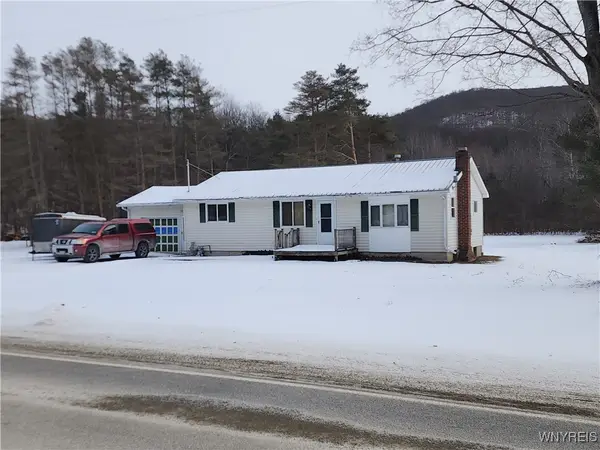 Listed by ERA$149,000Active3 beds 2 baths1,296 sq. ft.
Listed by ERA$149,000Active3 beds 2 baths1,296 sq. ft.4110 Killbuck Road, Salamanca, NY 14779
MLS# B1658152Listed by: ERA TEAM VP REAL ESTATE  $77,000Active3 beds 2 baths1,064 sq. ft.
$77,000Active3 beds 2 baths1,064 sq. ft.39 Green Valley Estates, Great Valley, NY 14741
MLS# B1658619Listed by: ICONIC REAL ESTATE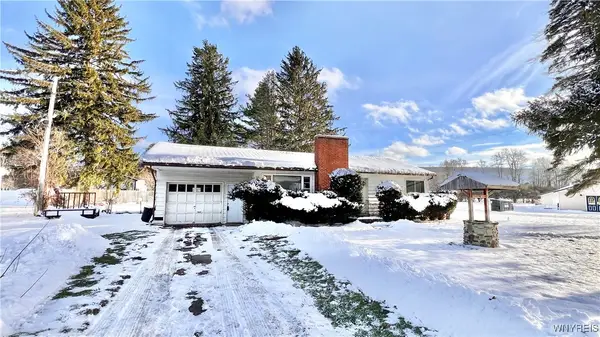 Listed by ERA$169,000Pending2 beds 1 baths1,060 sq. ft.
Listed by ERA$169,000Pending2 beds 1 baths1,060 sq. ft.4784 Us Route 219, Great Valley, NY 14741
MLS# B1653190Listed by: ERA TEAM VP REAL ESTATE $575,000Pending3 beds 3 baths3,054 sq. ft.
$575,000Pending3 beds 3 baths3,054 sq. ft.5777 Bonn Way E, Cattaraugus, NY 14741
MLS# B1651895Listed by: 716 REALTY GROUP WNY LLC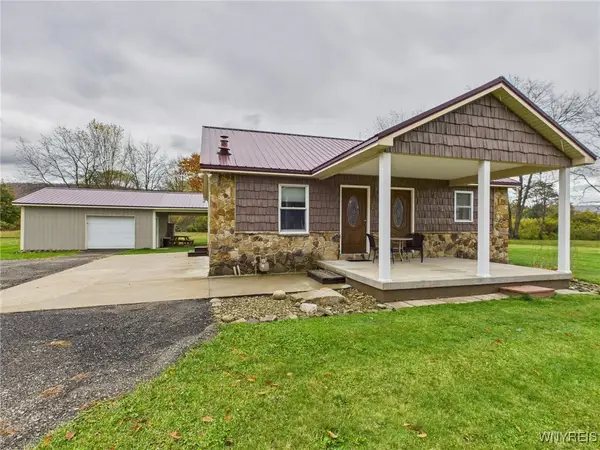 $349,900Active4 beds 2 baths1,020 sq. ft.
$349,900Active4 beds 2 baths1,020 sq. ft.6127 Mutton Hollow Road, Great Valley, NY 14741
MLS# B1648007Listed by: WNY METRO ROBERTS REALTY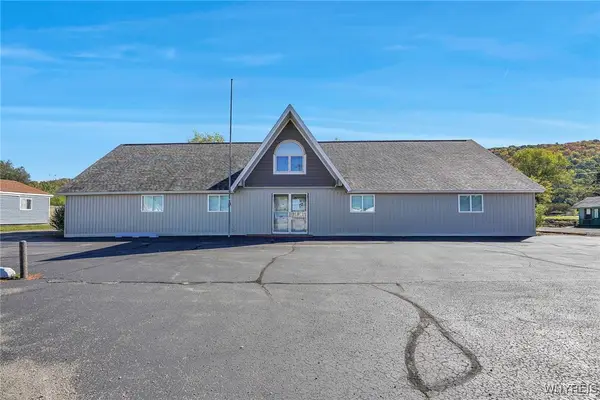 $349,900Pending3 beds 3 baths4,765 sq. ft.
$349,900Pending3 beds 3 baths4,765 sq. ft.5034 Route 219, Great Valley, NY 14741
MLS# B1648025Listed by: KELLER WILLIAMS REALTY LANCASTER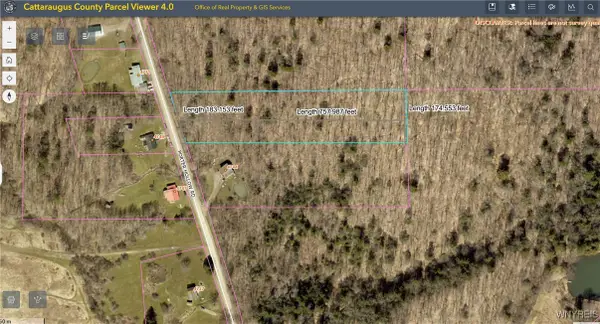 Listed by ERA$34,900Active3.3 Acres
Listed by ERA$34,900Active3.3 AcresPorter Hollow Road, Ellicottville, NY 14741
MLS# B1648051Listed by: ERA TEAM VP REAL ESTATE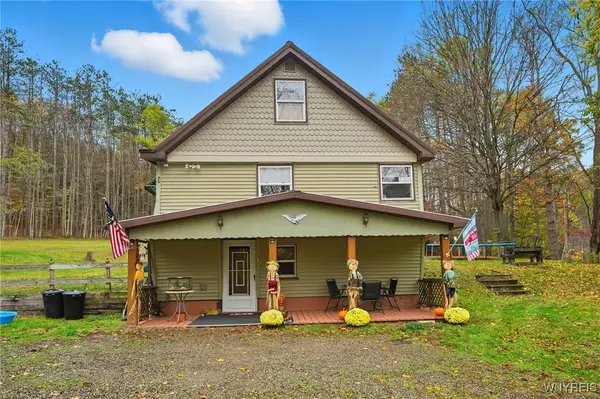 $224,899Active4 beds 1 baths1,512 sq. ft.
$224,899Active4 beds 1 baths1,512 sq. ft.4887 Porter Hollow Road, Great Valley, NY 14741
MLS# B1646778Listed by: KELLER WILLIAMS REALTY LANCASTER

