6174 Fairview Lane, Great Valley, NY 14741
Local realty services provided by:HUNT Real Estate ERA
6174 Fairview Lane,Great Valley, NY 14741
$849,000
- 6 Beds
- 4 Baths
- 4,064 sq. ft.
- Single family
- Active
Listed by: amy l detine
Office: era team vp real estate
MLS#:B1519529
Source:NY_GENRIS
Price summary
- Price:$849,000
- Price per sq. ft.:$208.91
About this home
With over 4000 sq ft, 6 bedrooms, and 4 baths, this home offers versatility unseen in many homes, minutes from Ellicottville, Holiday Valley, HoliMont, and Allegany State Park. The center entrance welcomes you into the first floor which circles to the living room with a fireplace, kitchen, family room, and mudroom entry. The kitchen handles multiple cooks with a huge pantry for culinary gadgets and an extra fridge and freezer. The entry off the garage has a walk-in closet for coats & boots, and a full bath makes clean-up easy after yard work. Walk upstairs and you will find a huge primary bedroom ensuite with a sitting area, 2 more bedrooms, 2 baths, an office, 2nd-floor laundry, a 2nd family room, and 2 more bedrooms currently used as specific hobby rooms. A staircase here allows you to convert this space to a guest or in-law suite if desired. The basement has two access points from the home or garage, fulfilling all your storage needs. The upstairs HVAC system, attic stairs, and roof were updated in 2023. Additional land behind the home with a rambling creek along the northern property line is being conveyed with the home parcel and makes the estate approximately four acres.
Contact an agent
Home facts
- Year built:2004
- Listing ID #:B1519529
- Added:1068 day(s) ago
- Updated:December 31, 2025 at 03:45 PM
Rooms and interior
- Bedrooms:6
- Total bathrooms:4
- Full bathrooms:4
- Living area:4,064 sq. ft.
Heating and cooling
- Cooling:Central Air, Zoned
- Heating:Forced Air, Gas, Zoned
Structure and exterior
- Roof:Asphalt
- Year built:2004
- Building area:4,064 sq. ft.
- Lot area:3.88 Acres
Utilities
- Water:Well
- Sewer:Septic Tank
Finances and disclosures
- Price:$849,000
- Price per sq. ft.:$208.91
- Tax amount:$8,601
New listings near 6174 Fairview Lane
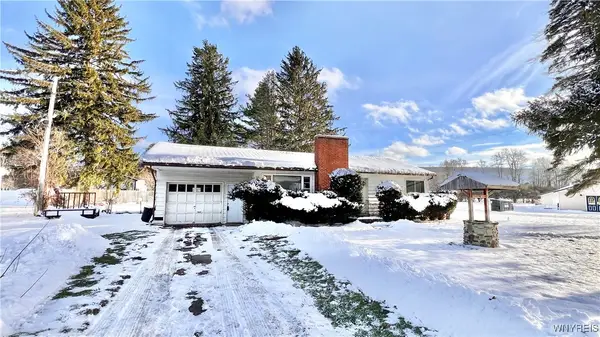 Listed by ERA$169,000Active2 beds 1 baths1,060 sq. ft.
Listed by ERA$169,000Active2 beds 1 baths1,060 sq. ft.4784 Us Route 219, Great Valley, NY 14741
MLS# B1653190Listed by: ERA TEAM VP REAL ESTATE $575,000Active3 beds 3 baths3,054 sq. ft.
$575,000Active3 beds 3 baths3,054 sq. ft.5777 Bonn Way E, Cattaraugus, NY 14741
MLS# B1651895Listed by: 716 REALTY GROUP WNY LLC $219,900Pending1 beds 1 baths418 sq. ft.
$219,900Pending1 beds 1 baths418 sq. ft.E 102 Snowpine Village 5915, Great Valley, NY 14741
MLS# B1651814Listed by: SUPERLATIVE REAL ESTATE, INC.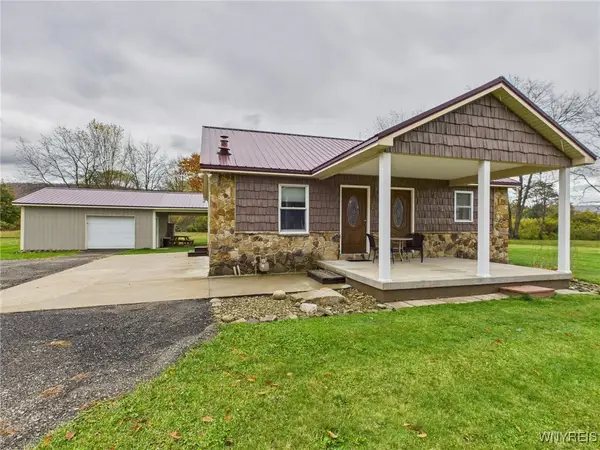 $349,900Active4 beds 2 baths1,020 sq. ft.
$349,900Active4 beds 2 baths1,020 sq. ft.6127 Mutton Hollow Road, Great Valley, NY 14741
MLS# B1648007Listed by: WNY METRO ROBERTS REALTY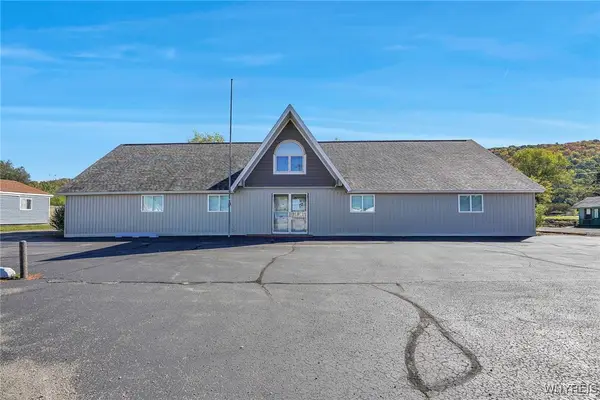 $349,900Pending3 beds 3 baths4,765 sq. ft.
$349,900Pending3 beds 3 baths4,765 sq. ft.5034 Route 219, Great Valley, NY 14741
MLS# B1648025Listed by: KELLER WILLIAMS REALTY LANCASTER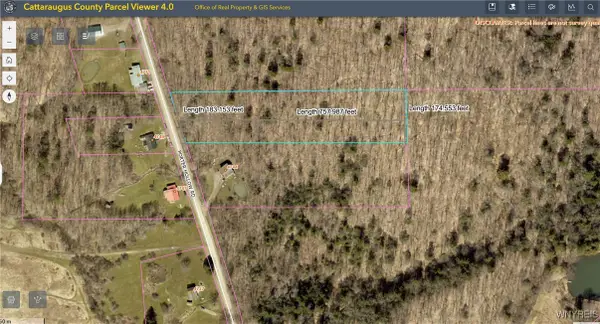 Listed by ERA$34,900Active3.3 Acres
Listed by ERA$34,900Active3.3 AcresPorter Hollow Road, Ellicottville, NY 14741
MLS# B1648051Listed by: ERA TEAM VP REAL ESTATE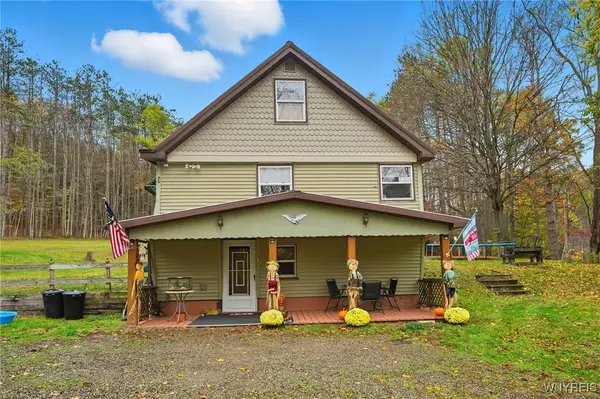 $224,899Active4 beds 1 baths1,512 sq. ft.
$224,899Active4 beds 1 baths1,512 sq. ft.4887 Porter Hollow Road, Great Valley, NY 14741
MLS# B1646778Listed by: KELLER WILLIAMS REALTY LANCASTER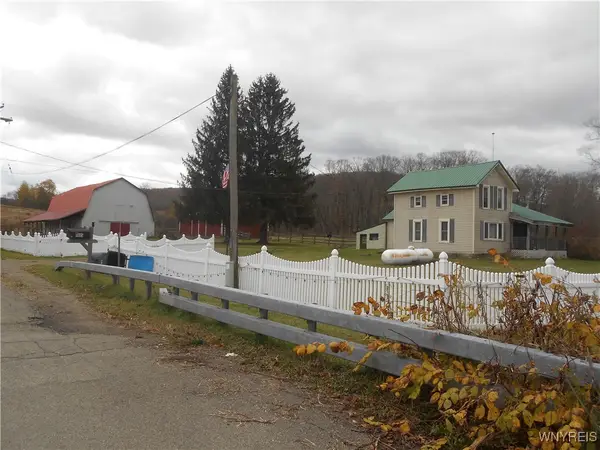 Listed by ERA$189,900Active3 beds 1 baths1,510 sq. ft.
Listed by ERA$189,900Active3 beds 1 baths1,510 sq. ft.4685 Route 98, Great Valley, NY 14741
MLS# B1646630Listed by: ERA TEAM VP REAL ESTATE - ARCADE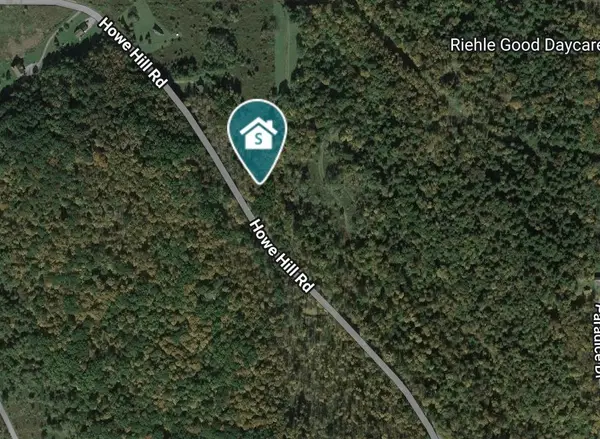 $49,900Active2.6 Acres
$49,900Active2.6 AcresHowe Hill Road, Great Valley, NY 14741
MLS# R1646154Listed by: SHARON QUATAERT REALTY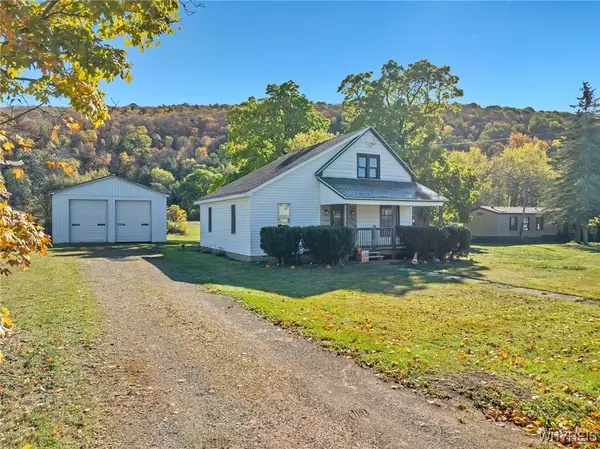 Listed by ERA$215,000Active3 beds 1 baths2,730 sq. ft.
Listed by ERA$215,000Active3 beds 1 baths2,730 sq. ft.5980 Humphrey Road, Great Valley, NY 14741
MLS# B1644549Listed by: ERA TEAM VP REAL ESTATE
