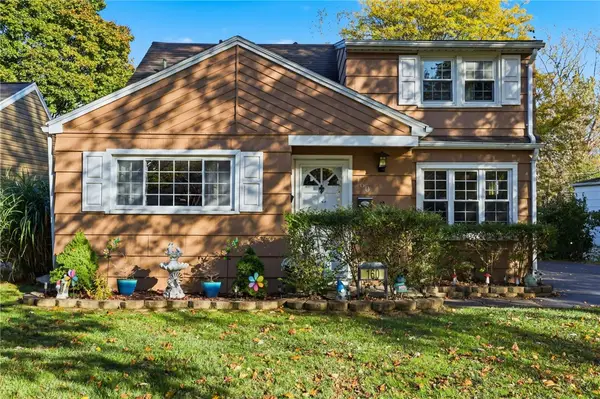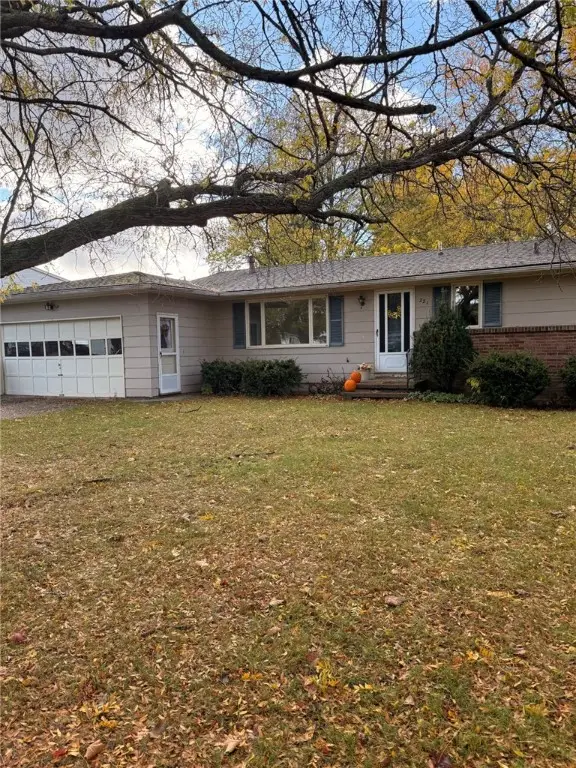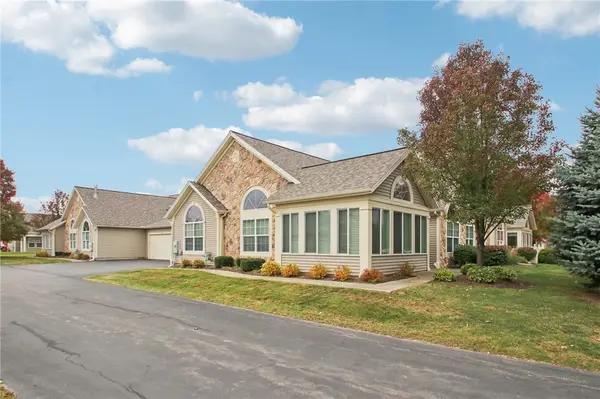283 Avery Park Ln Lane, Greece Town, NY 14612
Local realty services provided by:ERA Team VP Real Estate
283 Avery Park Ln Lane,Hilton, NY 14612
$393,000
- 3 Beds
- 2 Baths
- - sq. ft.
- Single family
- Sold
Listed by:karen a. hilbert
Office:keller williams realty greater rochester
MLS#:R1631403
Source:NY_GENRIS
Sorry, we are unable to map this address
Price summary
- Price:$393,000
About this home
WOW! This home was the former builders model with great upgrades! 3 bedroom , 2 full bath ranch style home. Two story foyer entrance opens to popular open layout -vaulted ceilings-light & bright Great room & kitchen-hardwood floors-gas fireplace- with sliding door leading to southern exposed backyard. White cabinets & solid surface counter tops, stainless steel appliances, spacious pantry with barn style door. Spacious great room with tray ceiling accented with inset crown molding and recessed lighting, stone faced gas fireplace , " Florida" design with Primary bedroom on one side of the home & 2 bedrooms & full bath on the opposite side of the home. New stamped concrete patio, underground sprinkler system, storage shed, exterior electric awning, custom window blinds, This home is spotless!!! Delayed showings begin on August 21st at 9 am . Delayed negotiations begin on August 26th at 2pm.
Contact an agent
Home facts
- Year built:2018
- Listing ID #:R1631403
- Added:70 day(s) ago
- Updated:October 30, 2025 at 06:16 AM
Rooms and interior
- Bedrooms:3
- Total bathrooms:2
- Full bathrooms:2
Heating and cooling
- Cooling:Central Air
- Heating:Forced Air, Gas
Structure and exterior
- Roof:Asphalt
- Year built:2018
Utilities
- Water:Connected, Public, Water Connected
- Sewer:Connected, Sewer Connected
Finances and disclosures
- Price:$393,000
- Tax amount:$11,098
New listings near 283 Avery Park Ln Lane
- Open Sun, 10am to 12pmNew
 $295,000Active3 beds 2 baths1,970 sq. ft.
$295,000Active3 beds 2 baths1,970 sq. ft.29 Laurelwood Drive, Rochester, NY 14626
MLS# R1647484Listed by: TRU AGENT REAL ESTATE - Open Sun, 12am to 1:30pmNew
 $235,000Active3 beds 2 baths1,643 sq. ft.
$235,000Active3 beds 2 baths1,643 sq. ft.70 Heritage Circle, Rochester, NY 14615
MLS# R1647858Listed by: TRU AGENT REAL ESTATE - New
 $339,900Active4 beds 2 baths2,077 sq. ft.
$339,900Active4 beds 2 baths2,077 sq. ft.97 Olivia Drive, Rochester, NY 14626
MLS# R1647756Listed by: KELLER WILLIAMS REALTY GREATER ROCHESTER - New
 $149,900Active3 beds 1 baths1,152 sq. ft.
$149,900Active3 beds 1 baths1,152 sq. ft.123 Brayton Road, Rochester, NY 14616
MLS# R1647674Listed by: TRU AGENT REAL ESTATE - New
 $179,900Active3 beds 2 baths1,428 sq. ft.
$179,900Active3 beds 2 baths1,428 sq. ft.160 Wood Rd, Rochester, NY 14626
MLS# R1647449Listed by: RE/MAX PLUS - New
 $224,900Active4 beds 3 baths2,100 sq. ft.
$224,900Active4 beds 3 baths2,100 sq. ft.155 Yarkerdale Drive, Rochester, NY 14615
MLS# R1647703Listed by: SHARON QUATAERT REALTY - New
 $199,900Active3 beds 1 baths1,105 sq. ft.
$199,900Active3 beds 1 baths1,105 sq. ft.99 Chesterton Road, Rochester, NY 14626
MLS# R1647751Listed by: SHARON QUATAERT REALTY - Open Sun, 12am to 1pmNew
 $139,900Active3 beds 1 baths1,320 sq. ft.
$139,900Active3 beds 1 baths1,320 sq. ft.221 Rockway Drive, Rochester, NY 14612
MLS# R1647583Listed by: HOWARD HANNA - Open Sat, 11am to 12:30pmNew
 $324,500Active3 beds 2 baths1,846 sq. ft.
$324,500Active3 beds 2 baths1,846 sq. ft.21 Maple Center Road, Hilton, NY 14468
MLS# R1646848Listed by: HOWARD HANNA - New
 $199,900Active3 beds 2 baths2,052 sq. ft.
$199,900Active3 beds 2 baths2,052 sq. ft.5 Eileen Circle, Rochester, NY 14616
MLS# R1647473Listed by: SHARON QUATAERT REALTY
