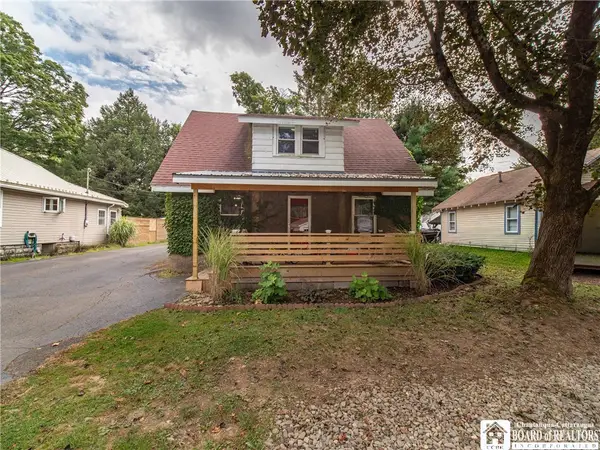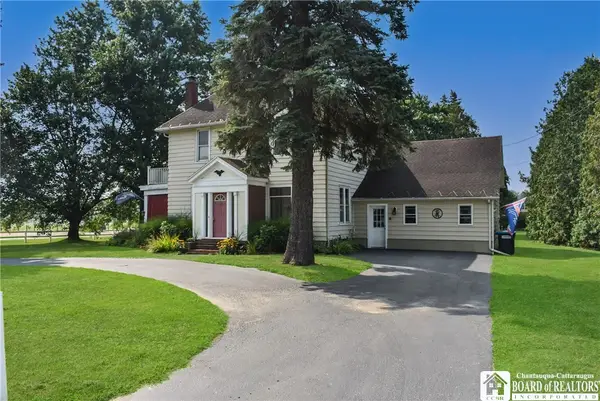3750 Heineman Road, Greenhurst, NY 14742
Local realty services provided by:ERA Team VP Real Estate
Listed by: jonathan carvallo
Office: keller williams realty wny
MLS#:B1646741
Source:NY_GENRIS
Price summary
- Price:$3,750,000
- Price per sq. ft.:$382.97
About this home
Welcome to 3750 Heineman Road; a breathtaking custom Chautauqua Lake mansion where you can experience luxury living w/ breathtaking views of the lake! This four bed, seven bath estate features a sprawling floor plan poised to to live and entertain in style! As you enter into the front foyer, tile flooring leads you to the dining room with unobstructed views. To the left, a chefs kitchen with custom cabinetry, quartz countertops, professional grade appliances and walk-in pantry. To the right, an expensive living room w/ oversized gas fireplace & turret overlooking the lake. Massive library with rolling bookshelves & hidden pass-through. Stay active year-round in the indoor gunite pool with humidity control, wet bar and laundry aside full bath. Unleash your inner child with a custom wooden slide banked in windows running down the turret. Making your way upstairs, the master suite offers a restful retreat with custom turret nook and a bathroom that'll make you think you're in a day spa. Three additional guest bedrooms all w/ their own character. Oversized second floor flex space perfect for crafting and collectibles w/ lots of possibilities. Fully finished attic perfectly poised as a game room w/ plenty of storage aside it. Second floor theater room with fiber-optic night sky ceiling. Custom elevator allows easy access between first and second floors. Making your way outside, a covered outdoor patio greets you w/ built-in grill, stone fireplace and roller shades. Walking out to the rear, custom pavers lead you to a sprawling terrace with gargoyles overlooking the lawn and pathway to dock. Not counted in the square footage, heading across the street you'll discover a 3,500+ sqft. carriage house for all of your friends and family with 4 car heated garage featuring three bedrooms and two baths. Second floor open concept kitchen and living room with a fire pole down to the front entrance. Energy efficient and well maintained mechanicals with upgrades at every turn. This extraordinary estate is a perfect place to enjoy the good life with space for all to enjoy and ready for your personal touches while being in exquisite condition and always professionally maintained.
Contact an agent
Home facts
- Year built:2014
- Listing ID #:B1646741
- Added:111 day(s) ago
- Updated:February 11, 2026 at 03:49 PM
Rooms and interior
- Bedrooms:4
- Total bathrooms:7
- Full bathrooms:5
- Half bathrooms:2
- Living area:9,792 sq. ft.
Heating and cooling
- Cooling:Central Air
- Heating:Forced Air, Gas
Structure and exterior
- Roof:Asphalt
- Year built:2014
- Building area:9,792 sq. ft.
- Lot area:3.13 Acres
Schools
- High school:Maple Grove Junior-Senior High
- Middle school:Other - See Remarks
- Elementary school:Bemus Elementary
Utilities
- Water:Well
- Sewer:Connected, Sewer Connected
Finances and disclosures
- Price:$3,750,000
- Price per sq. ft.:$382.97
- Tax amount:$41,288



