581 Gayhead Earlton Road, Greenville, NY 12083
Local realty services provided by:ERA Caputo Realty
581 Gayhead Earlton Road,Greenville, NY 12083
$2,750,000
- 3 Beds
- 3 Baths
- 2,279 sq. ft.
- Single family
- Active
Listed by:marina tatistcheff
Office:compass greater ny, llc.
MLS#:887276
Source:OneKey MLS
Price summary
- Price:$2,750,000
- Price per sq. ft.:$1,206.67
About this home
Magnolia Mae Farm is a quintessential Hudson Valley farmhouse with complete privacy and seclusion that offers a respite from the outside world. This 174 acre compound, 20 minutes from Hudson, NY., consists of a main house, guest house, caretaker's house and writer's cabin. Enter down a private half mile approach under a canopy of maples and lindens that open to reveal an oasis of rolling hills. At the center, the 1850 gable and wing center hall colonial evokes the World of Interiors with wide board floors and original details. A country kitchen, equipped with Wolf range, Subzero refrigerator, double Asko dishwashers and Shaws farmhouse sinks, connect to the deck overlooking the grounds, ideally suited for entertaining. The living room and parlor are designed for intimate gatherings with friends, complete with a woodburning stove for cozy winters. Also on the ground floor, there is a light-filled office with a private entrance to the heated conservatory, a mud room, large pantry, guest bedroom, and a powder room. Upstairs you'll find the sun flooded primary bedroom with ensuite bath, as well as two more guest bedrooms and a full bathroom.
Near the main house, a late 19th century barn has been completely rebuilt into an open plan guest house with 22' a cathedral ceiling and loft bedroom. The gorgeous 40'x16' gunite pool is easily accessible from the house and the barn, and is perfect for lounging on summer days. The grounds also include a writer's cabin in the woods with heat & AC, and a caretaker's cottage that could be renovated into a 2nd guest house. Surrounded by acres of fields with sweeping panoramic views of the Hudson Valley clear to the Berkshires, the land is perfectly suited for a new building site as well. An additional 181 acres is available for purchase as well.
Contact an agent
Home facts
- Year built:1850
- Listing ID #:887276
- Added:77 day(s) ago
- Updated:September 25, 2025 at 01:28 PM
Rooms and interior
- Bedrooms:3
- Total bathrooms:3
- Full bathrooms:2
- Half bathrooms:1
- Living area:2,279 sq. ft.
Heating and cooling
- Cooling:Central Air
- Heating:Propane, Radiant
Structure and exterior
- Year built:1850
- Building area:2,279 sq. ft.
- Lot area:173.9 Acres
Schools
- High school:Cairo-Durham High School
- Middle school:Cairo-Durham Middle School
- Elementary school:Cairo-Durham Elementary School
Utilities
- Water:Well
- Sewer:Septic Tank
Finances and disclosures
- Price:$2,750,000
- Price per sq. ft.:$1,206.67
- Tax amount:$8,269 (2024)
New listings near 581 Gayhead Earlton Road
- New
 $259,800Active2 beds 3 baths1,439 sq. ft.
$259,800Active2 beds 3 baths1,439 sq. ft.171 Skyview Drive, Greenville, NY 12083
MLS# 202526510Listed by: COLDWELL BANKER PRIME PROPERTIES - New
 $399,900Active3 beds 2 baths1,800 sq. ft.
$399,900Active3 beds 2 baths1,800 sq. ft.317 Scutt Road, Greenville, NY 12083
MLS# 202526355Listed by: COUNTRY VIEWS REALTY INC - New
 $579,900Active4 beds 3 baths3,600 sq. ft.
$579,900Active4 beds 3 baths3,600 sq. ft.442 County Route 38, Greenville, NY 12083
MLS# 202525964Listed by: CLANCY REAL ESTATE 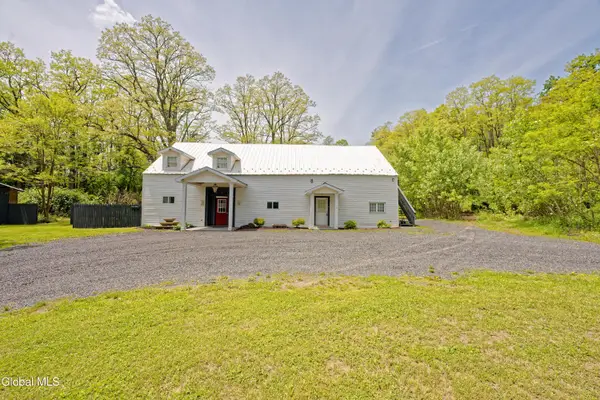 $259,900Active4 beds 2 baths2,700 sq. ft.
$259,900Active4 beds 2 baths2,700 sq. ft.41 Red Mills Road, Greenville, NY 12083
MLS# 202525712Listed by: REAL BROKER NY LLC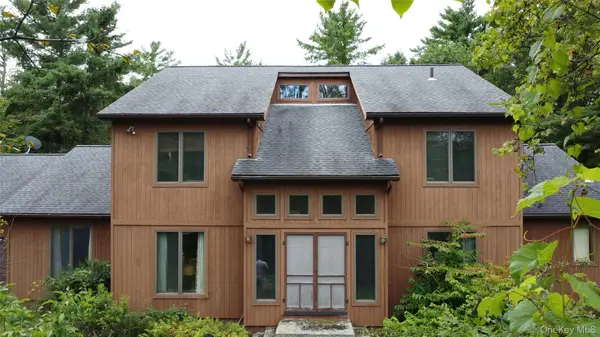 $525,000Active4 beds 4 baths3,000 sq. ft.
$525,000Active4 beds 4 baths3,000 sq. ft.211 Meadow Brook Lane, Greenville, NY 12083
MLS# 906388Listed by: CENTURY 21 NEW WEST PROPERTIES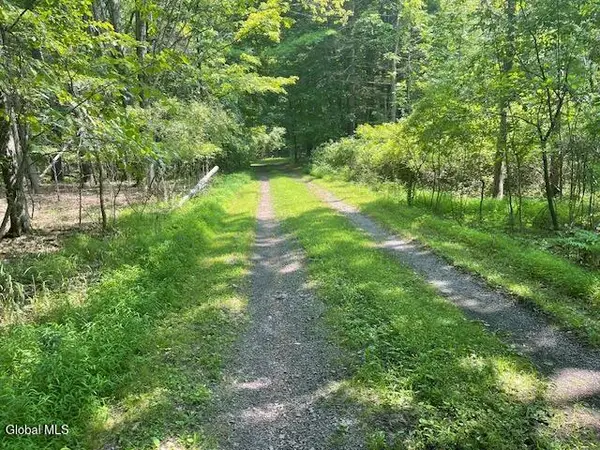 $65,000Active2 Acres
$65,000Active2 AcresL5 Off Gayhead Earlton Road, Greenville, NY 12083
MLS# 202524007Listed by: LIVING STRUCTURES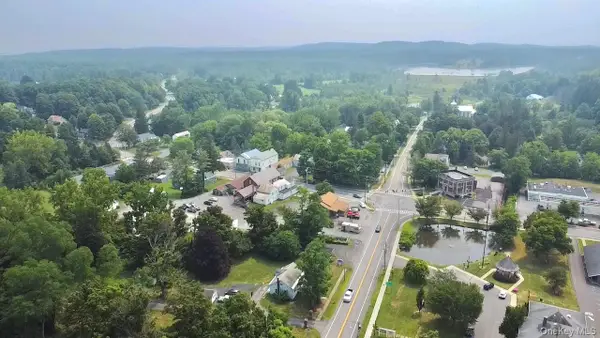 $229,000Active3 beds 2 baths1,296 sq. ft.
$229,000Active3 beds 2 baths1,296 sq. ft.11184 State Route 32, Greenville, NY 12083
MLS# 901038Listed by: CENTURY 21 NEW WEST PROPERTIES $115,000Active2.54 Acres
$115,000Active2.54 Acres134 Newry Lane, Greenville, NY 12083
MLS# 202523588Listed by: HOWARD HANNA CAPITAL, INC. $2,800,000Active3 beds 3 baths4,086 sq. ft.
$2,800,000Active3 beds 3 baths4,086 sq. ft.4450 State Rt 81, Greenville, NY 12083
MLS# 202523017Listed by: COLDWELL BANKER PRIME PROPERTIES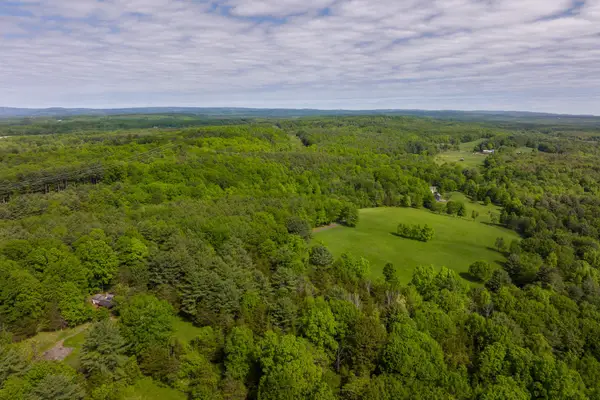 $725,000Active181.09 Acres
$725,000Active181.09 Acres3838 Schoharie Turnpike, Greenville, NY 12083
MLS# 889592Listed by: COMPASS GREATER NY, LLC
