10 Cemetery Lane, Groton, NY 13073
Local realty services provided by:ERA Team VP Real Estate
Listed by:joan m portzline
Office:berkshire hathaway homeservices heritage realty
MLS#:R1589410
Source:NY_GENRIS
Price summary
- Price:$495,000
- Price per sq. ft.:$192.31
About this home
Spacious Colonial with Versatile Acreage and Multi-Use Barn
This inviting four-bedroom Colonial offers comfort, functionality, and the rare opportunity to expand your lifestyle or business right at home. Set on generous acreage, the property features a substantial barn and open land—perfectly suited for a variety of uses including small business operations, animal housing, equipment storage, or hobby farming.
Inside, the home is thoughtfully designed for both everyday living and entertaining. The main floor flows easily from the kitchen and family room into the formal dining and living rooms, while a bright three-season room off the kitchen offers a relaxing space for morning coffee or evening unwinding. A full bathroom and separate laundry room are conveniently located near the entrance from the attached garage.
Upstairs, you'll find four spacious bedrooms and two full bathrooms. The finished basement offers dedicated areas for work, crafts, or recreation, adding even more flexibility to the living space.
Additional highlights include a wraparound porch, large back deck for outdoor enjoyment, and natural light throughout. Whether you're looking to keep animals, run a business, or simply enjoy the open space, this property delivers a unique blend of rural charm and modern convenience.
Contact an agent
Home facts
- Year built:1988
- Listing Id #:R1589410
- Added:56 day(s) ago
- Updated:August 14, 2025 at 02:53 PM
Rooms and interior
- Bedrooms:4
- Total bathrooms:3
- Full bathrooms:3
- Living area:2,574 sq. ft.
Heating and cooling
- Heating:Baseboard, Gas, Hot Water
Structure and exterior
- Roof:Asphalt, Shingle
- Year built:1988
- Building area:2,574 sq. ft.
- Lot area:4.15 Acres
Schools
- High school:Dryden High
- Middle school:Dryden Middle
- Elementary school:Dryden Elementary
Utilities
- Water:Well
- Sewer:Septic Tank
Finances and disclosures
- Price:$495,000
- Price per sq. ft.:$192.31
- Tax amount:$10,801
New listings near 10 Cemetery Lane
- Open Sun, 11am to 1pmNew
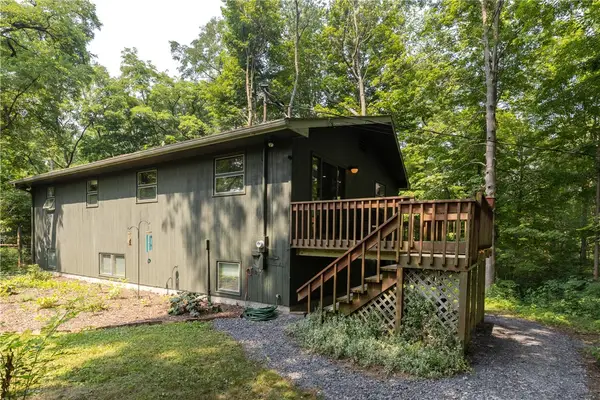 $439,000Active4 beds 2 baths2,184 sq. ft.
$439,000Active4 beds 2 baths2,184 sq. ft.77 Searles Road, Groton, NY 13073
MLS# R1628640Listed by: HOWARD HANNA S TIER INC - New
 $237,500Active4 beds 2 baths1,756 sq. ft.
$237,500Active4 beds 2 baths1,756 sq. ft.265 Champlin Road, Groton, NY 13073
MLS# S1628486Listed by: BERKSHIRE HATHAWAY CNY REALTY - New
 $325,000Active8 beds 4 baths2,888 sq. ft.
$325,000Active8 beds 4 baths2,888 sq. ft.410 Lick St, Groton, NY 13073
MLS# S1628015Listed by: BERKSHIRE HATHAWAY HOMESERVICES HERITAGE REALTY - New
 $325,000Active8 beds -- baths2,888 sq. ft.
$325,000Active8 beds -- baths2,888 sq. ft.410 Lick St, Groton, NY 13073
MLS# S1624367Listed by: BERKSHIRE HATHAWAY HOMESERVICES HERITAGE REALTY 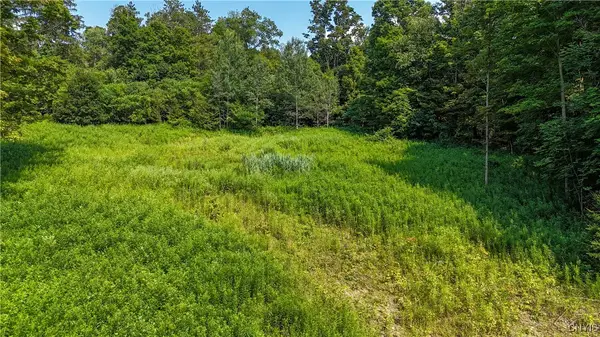 $69,000Active2.63 Acres
$69,000Active2.63 AcresClinton Avenue, Groton, NY 13073
MLS# S1627643Listed by: TOMPKINS CORTLAND REAL ESTATE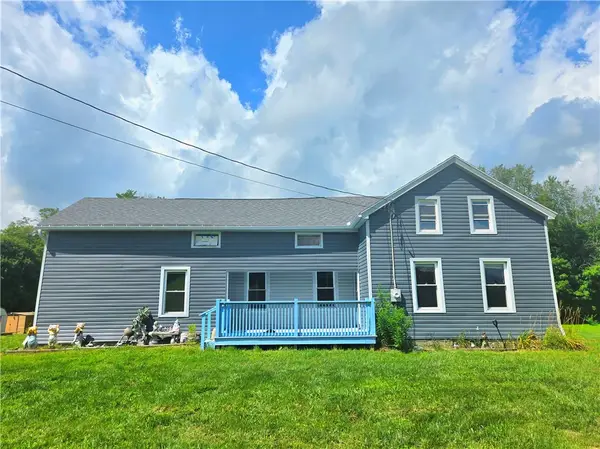 $219,900Active5 beds 2 baths1,454 sq. ft.
$219,900Active5 beds 2 baths1,454 sq. ft.758 Spring Street Extension, Groton, NY 13073
MLS# R1627277Listed by: MJJ REALTY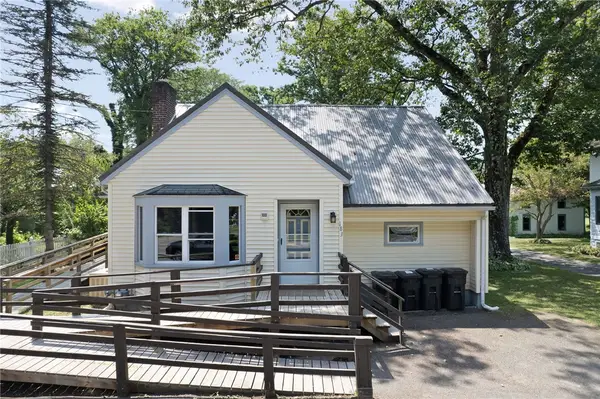 $205,000Active3 beds 1 baths1,950 sq. ft.
$205,000Active3 beds 1 baths1,950 sq. ft.183 Cayuga Street, Groton, NY 13073
MLS# R1626211Listed by: WARREN REAL ESTATE OF ITHACA INC. $184,900Active2 beds 1 baths1,021 sq. ft.
$184,900Active2 beds 1 baths1,021 sq. ft.105 S Parkway, Groton, NY 13073
MLS# R1626302Listed by: LAND OF LAKES REALTY, INC. $55,000Active1.37 Acres
$55,000Active1.37 Acres446 E Cortland Street, Groton, NY 13073
MLS# R1626023Listed by: HOWARD HANNA S TIER INC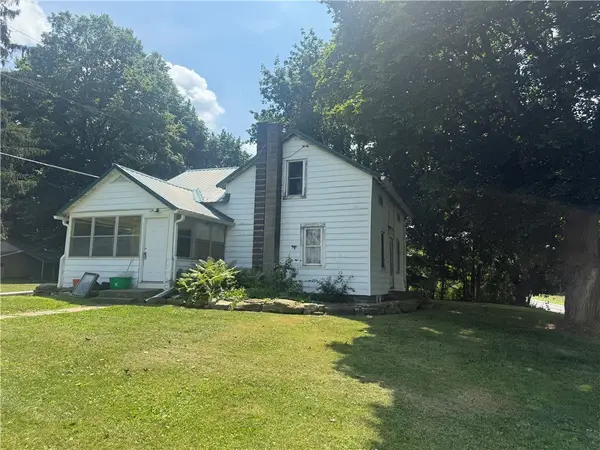 $219,000Active2 beds 1 baths1,087 sq. ft.
$219,000Active2 beds 1 baths1,087 sq. ft.509 Van Ostrand Road, Groton, NY 13073
MLS# R1625508Listed by: HOWARD HANNA S TIER INC
