10 Cemetery Lane, Groton, NY 13073
Local realty services provided by:HUNT Real Estate ERA
Listed by: joan m portzline
Office: berkshire hathaway homeservices heritage realty
MLS#:R1632810
Source:NY_GENRIS
Price summary
- Price:$450,000
- Price per sq. ft.:$174.83
About this home
This inviting four-bedroom Colonial combines comfort, functionality, and room to grow. Bright with natural light, the home features two full bathrooms upstairs to serve the spacious bedrooms, making it ideal for both everyday living and hosting guests. The first floor flows easily from the kitchen and family room into the formal dining and living rooms, creating a welcoming setting for gatherings. A full bathroom and separate laundry room are conveniently located just inside the entrance from the attached garage. Relax on the front porch, perfect for summer evenings or early morning coffee. Set for homesteading, the land is already fenced for livestock or can simply be enjoyed as spacious lawns. An attractive 30x60 wooden barn with an additional 10x60 open-roofed space, complete with water and electric, offers versatility for business use, animals, or storage. So many quiet areas add to the charm, including a gazebo, garden spaces, and a glassed three-season room overlooking the private backyard.Conveniently located in the heart of the Finger Lakes, it’s an easy drive to Ithaca, Cortland, and Syracuse.
Contact an agent
Home facts
- Year built:1988
- Listing ID #:R1632810
- Added:106 day(s) ago
- Updated:December 18, 2025 at 04:02 PM
Rooms and interior
- Bedrooms:4
- Total bathrooms:3
- Full bathrooms:3
- Living area:2,574 sq. ft.
Heating and cooling
- Heating:Baseboard, Gas, Hot Water
Structure and exterior
- Roof:Asphalt, Shingle
- Year built:1988
- Building area:2,574 sq. ft.
- Lot area:4.15 Acres
Schools
- Elementary school:Dryden Elementary
Utilities
- Water:Well
- Sewer:Septic Tank
Finances and disclosures
- Price:$450,000
- Price per sq. ft.:$174.83
- Tax amount:$11,270
New listings near 10 Cemetery Lane
- New
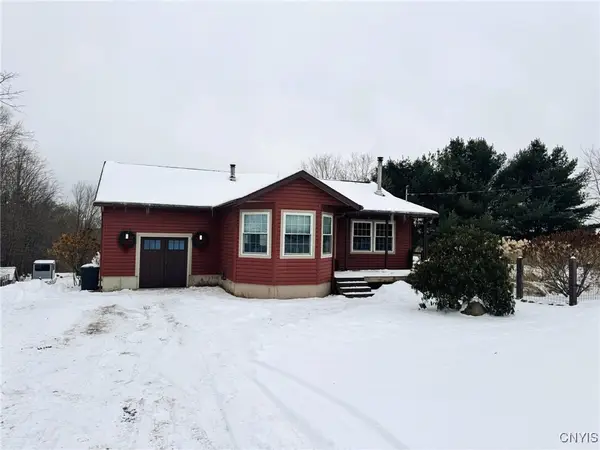 $374,900Active3 beds 1 baths1,404 sq. ft.
$374,900Active3 beds 1 baths1,404 sq. ft.134 Sincerbeaux Road, Groton, NY 13073
MLS# S1654346Listed by: TOMPKINS CORTLAND REAL ESTATE 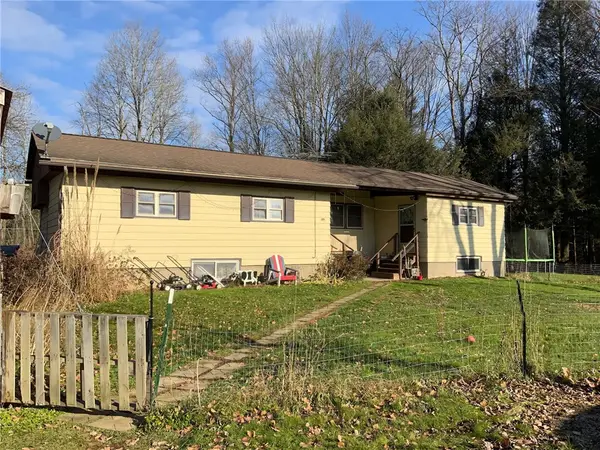 $89,000Active2 beds 1 baths720 sq. ft.
$89,000Active2 beds 1 baths720 sq. ft.1048 Sovocool Hill Road, Groton, NY 13073
MLS# R1651880Listed by: HOWARD HANNA S TIER INC $18,000Active0.29 Acres
$18,000Active0.29 Acres218 W Cortland Street, Groton, NY 13073
MLS# R1650631Listed by: RE/MAX IN MOTION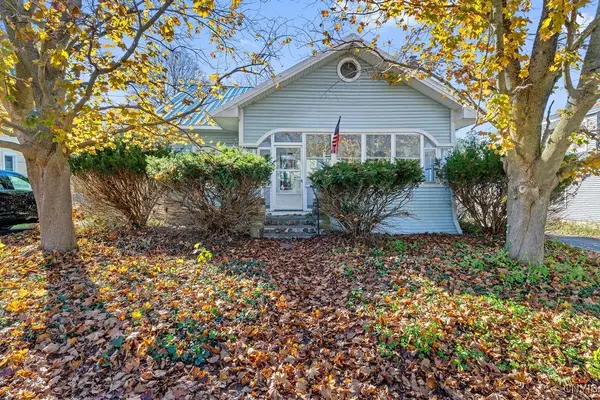 $189,900Active5 beds 2 baths1,877 sq. ft.
$189,900Active5 beds 2 baths1,877 sq. ft.406 S Main Street, Groton, NY 13073
MLS# S1649578Listed by: HOWARD HANNA REAL ESTATE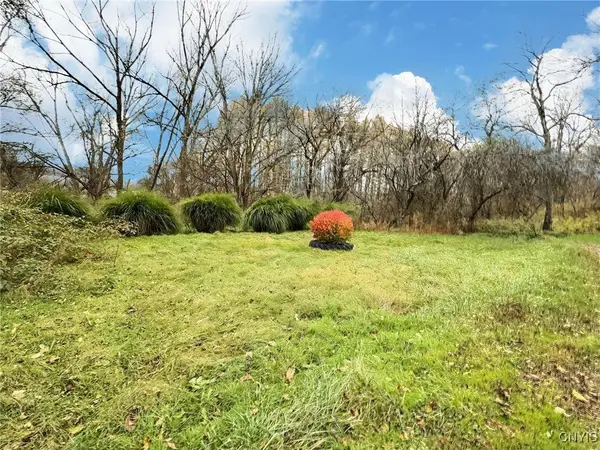 $39,900Pending2.63 Acres
$39,900Pending2.63 Acres1112 Elm Street Extension, Groton, NY 13073
MLS# S1649526Listed by: BERKSHIRE HATHAWAY HOMESERVICES HERITAGE REALTY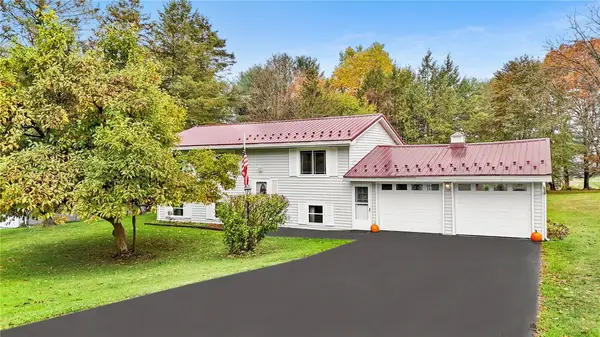 $225,000Active3 beds 1 baths1,368 sq. ft.
$225,000Active3 beds 1 baths1,368 sq. ft.108 Mack Street, Groton, NY 13073
MLS# R1648427Listed by: HOWARD HANNA S TIER INC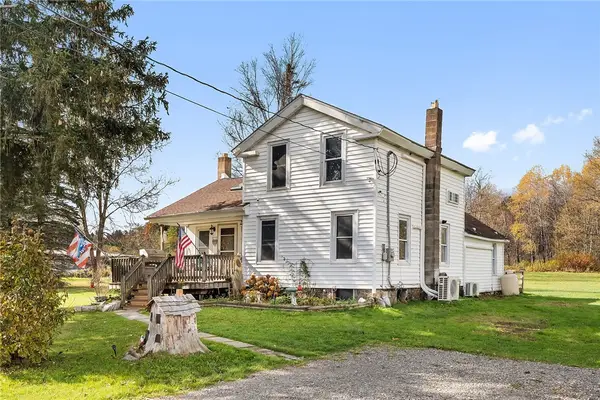 $238,000Active3 beds 1 baths1,134 sq. ft.
$238,000Active3 beds 1 baths1,134 sq. ft.40 Smith Road, Groton, NY 13073
MLS# R1646940Listed by: WARREN REAL ESTATE OF ITHACA INC. (DOWNTOWN)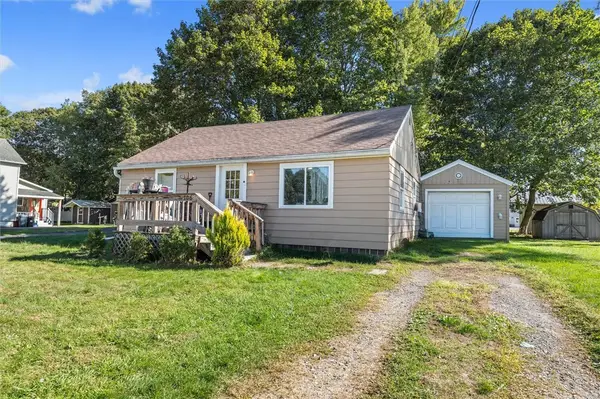 $170,000Active2 beds 1 baths744 sq. ft.
$170,000Active2 beds 1 baths744 sq. ft.106 Morton Avenue, Groton, NY 13073
MLS# R1647630Listed by: RE/MAX IN MOTION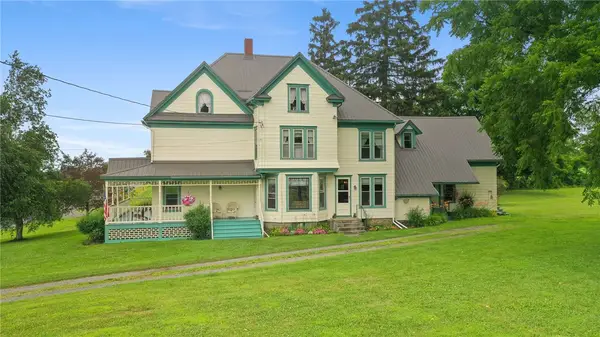 $650,000Active5 beds 2 baths3,441 sq. ft.
$650,000Active5 beds 2 baths3,441 sq. ft.643 Cobb Street, Groton, NY 13073
MLS# R1644559Listed by: HOWARD HANNA S TIER INC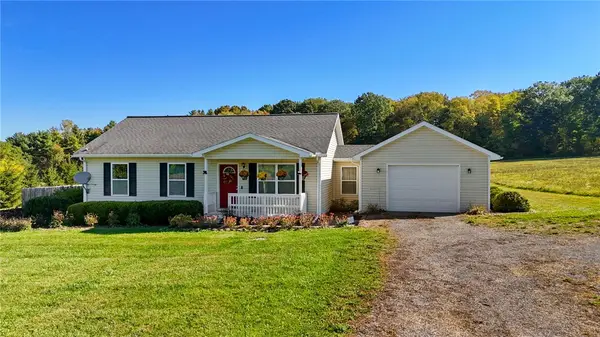 $280,000Pending3 beds 1 baths1,064 sq. ft.
$280,000Pending3 beds 1 baths1,064 sq. ft.53 Karn Road, Groton, NY 13073
MLS# R1642073Listed by: WARREN REAL ESTATE OF ITHACA INC.
