6791 Westfall Road, Guilderland, NY 12009
Local realty services provided by:HUNT Real Estate ERA
6791 Westfall Road,Guilderland, NY 12009
$625,000
- 3 Beds
- 4 Baths
- 2,369 sq. ft.
- Single family
- Pending
Listed by:kellie a kieley
Office:kellie kieley realty llc.
MLS#:202527971
Source:Global MLS
Price summary
- Price:$625,000
- Price per sq. ft.:$263.82
About this home
This exceptional custom-built ranch sits at the foothills of the Helderbergs on a private and peaceful 3.8-acre lot within the highly regarded Schalmont School District. The thoughtfully designed floor plan offers three bedrooms, with the spacious primary suite privately situated on one side of the home. The primary bedroom includes walk in closets and a generous en suite, while the remaining two bedrooms share a convenient main full bath. You'll be welcomed through a lovely foyer that opens to a vaulted living room with a gas fireplace, a dining area, and a beautifully designed eat in kitchen, perfect for entertaining. The kitchen overlooks the living room and features a large island, gas stove, and ample cabinetry. Gleaming hardwood floors run throughout, with tile in all bathrooms. The finished basement impresses with 9-foot ceilings, epoxy floors, a recreation area, pellet stove, two additional rooms, a half bath, and a Bilco door for easy access. Enjoy the tranquil surroundings and quiet beauty of local wildlife from the covered front porch or the expansive composite deck that overlooks the beautiful property. The two-and-a-half-car garage provides ample space for parking and additional storage and the automatic generator provides power to most of the home for added peace of mind. This home was built with care and maintained with pride, offering the peace of country living with every modern comfort, and so close to all that the Capital Region has to offer while still feeling a world away.
Contact an agent
Home facts
- Year built:2006
- Listing ID #:202527971
- Added:4 day(s) ago
- Updated:October 22, 2025 at 07:31 AM
Rooms and interior
- Bedrooms:3
- Total bathrooms:4
- Full bathrooms:2
- Half bathrooms:2
- Living area:2,369 sq. ft.
Heating and cooling
- Cooling:Central Air
- Heating:Forced Air, Propane Tank Owned
Structure and exterior
- Roof:Asphalt
- Year built:2006
- Building area:2,369 sq. ft.
- Lot area:3.8 Acres
Schools
- Elementary school:Jefferson ES
Utilities
- Sewer:Septic Tank
Finances and disclosures
- Price:$625,000
- Price per sq. ft.:$263.82
- Tax amount:$8,508
New listings near 6791 Westfall Road
- New
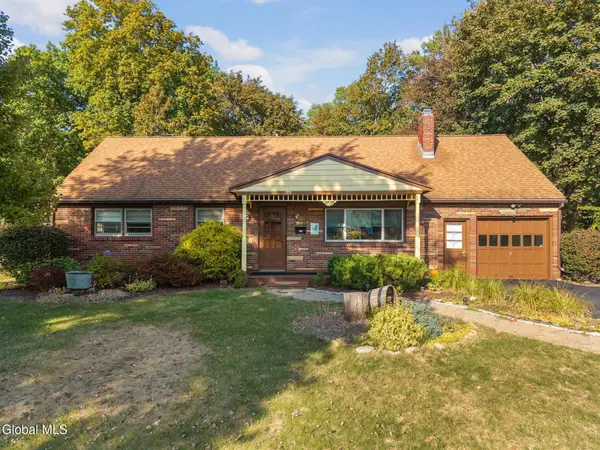 $399,900Active5 beds 2 baths2,025 sq. ft.
$399,900Active5 beds 2 baths2,025 sq. ft.18 Friar Tuck Road, Guilderland, NY 12203
MLS# 202528198Listed by: NEWCOMB REALTY GROUP LLC - New
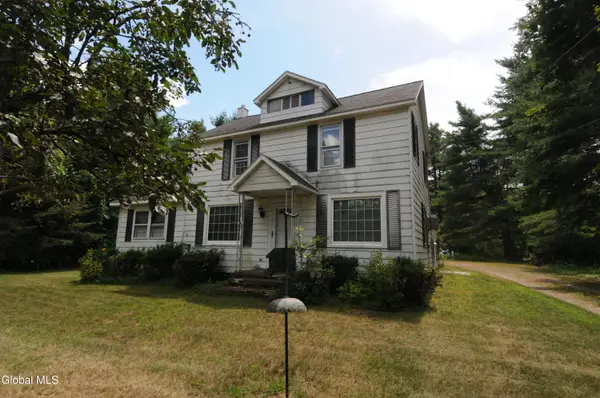 $419,000Active4 beds 2 baths2,302 sq. ft.
$419,000Active4 beds 2 baths2,302 sq. ft.7381 Church Road, Guilderland, NY 12306
MLS# 202528120Listed by: RON DIDONNA REAL ESTATE & APPRAISALS - New
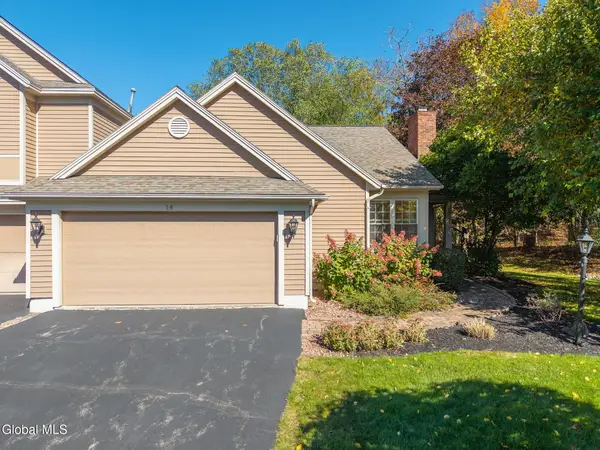 $350,000Active2 beds 2 baths1,307 sq. ft.
$350,000Active2 beds 2 baths1,307 sq. ft.15 Devon Court, Guilderland, NY 12186
MLS# 202528057Listed by: JURENA MICHAEL D - New
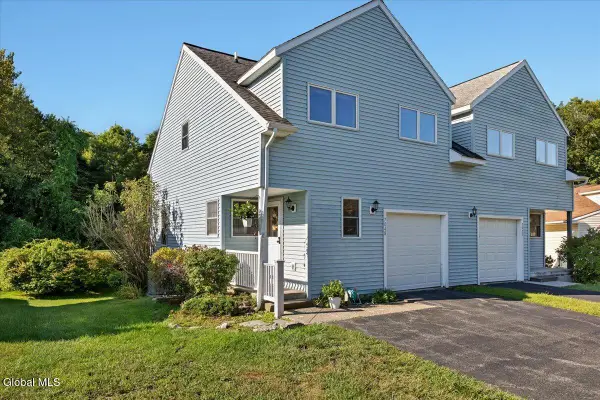 $309,900Active2 beds 2 baths1,524 sq. ft.
$309,900Active2 beds 2 baths1,524 sq. ft.7048 Suzanne Lane, Guilderland, NY 12303
MLS# 202527973Listed by: HEER REALTY, INC. - New
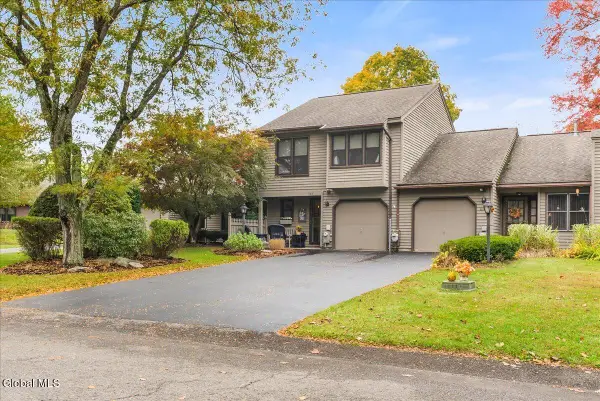 $330,000Active3 beds 2 baths1,446 sq. ft.
$330,000Active3 beds 2 baths1,446 sq. ft.642 Top Ridge Drive, Guilderland, NY 12203
MLS# 202527859Listed by: COLDWELL BANKER PRIME PROPERTIES - New
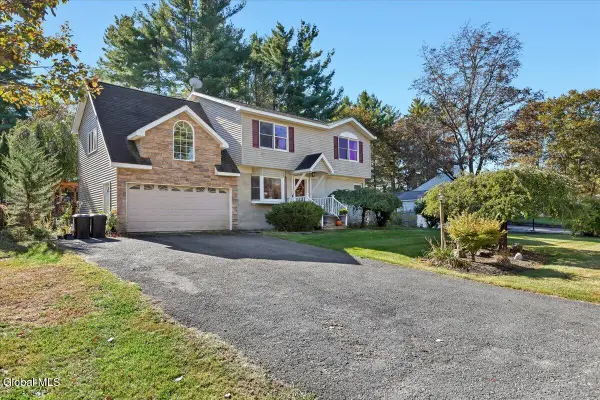 $400,000Active4 beds 2 baths2,166 sq. ft.
$400,000Active4 beds 2 baths2,166 sq. ft.3 Ann Drive, Guilderland, NY 12303
MLS# 202527849Listed by: HOWARD HANNA CAPITAL INC 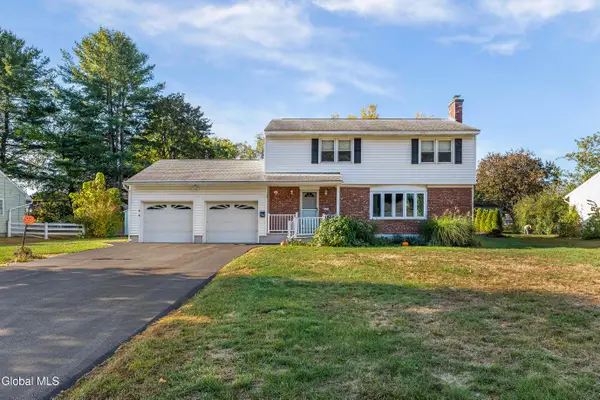 $435,000Pending4 beds 2 baths1,700 sq. ft.
$435,000Pending4 beds 2 baths1,700 sq. ft.7 Gladwish Avenue, Guilderland, NY 12203
MLS# 202527800Listed by: KELLIE KIELEY REALTY LLC- New
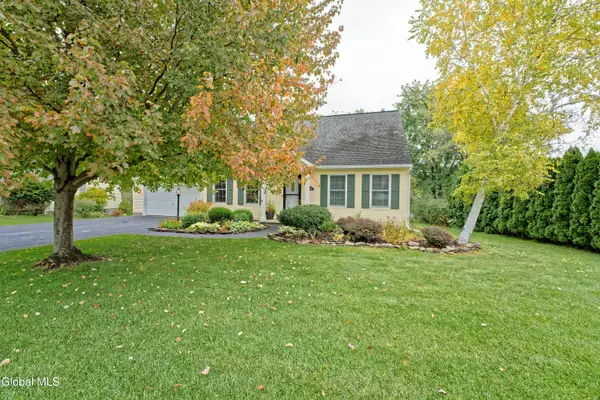 $449,500Active3 beds 3 baths1,840 sq. ft.
$449,500Active3 beds 3 baths1,840 sq. ft.242 Brandle Road, Guilderland, NY 12009
MLS# 202527777Listed by: VENTURE FOX REALTY GROUP LLC 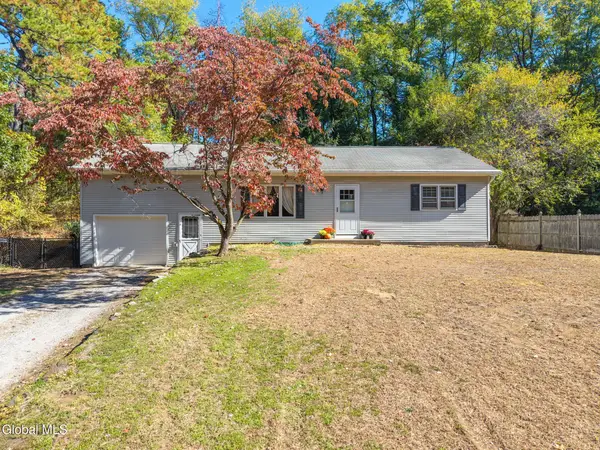 $224,900Pending4 beds 2 baths1,116 sq. ft.
$224,900Pending4 beds 2 baths1,116 sq. ft.1326 Kings Road, Guilderland, NY 12303
MLS# 202527715Listed by: MIRANDA REAL ESTATE GROUP, INC
