60 Stone Crest Drive, Halfmoon, NY 12118
Local realty services provided by:HUNT Real Estate ERA
Listed by: david m schrepper
Office: re/max solutions
MLS#:202523856
Source:Global MLS
Price summary
- Price:$969,900
- Price per sq. ft.:$280.4
About this home
Masterfully built by the renowned Toll Brothers. This home is a testament to sophisticated living, offering an unparalleled blend of luxury, comfort, and cutting edge design. This home features over 4500 sq ft of finished living space nestled on a 3/4 lot backed up to forever wild preserved land. A chef's dream kitchen transformed in 2022 Culinary enthusiasts will appreciate the top-tier appliances, including a Sub-Zero refrigerator, Wolf double oven and gas range top Brizo faucets w/pot filler. Completely finished basement with heated floors, full wet bar, fitness room and recreation room. Heated saltwater pool w/ spill over spa. Recent updates, including a new filter and salt cell in 2024 and a new pump and heater in 2025, and11kW Generac Generator. guarantee peace of mind.
Contact an agent
Home facts
- Year built:2009
- Listing ID #:202523856
- Added:127 day(s) ago
- Updated:December 20, 2025 at 08:53 AM
Rooms and interior
- Bedrooms:5
- Total bathrooms:5
- Full bathrooms:4
- Half bathrooms:1
- Living area:3,459 sq. ft.
Heating and cooling
- Cooling:Central Air
- Heating:Forced Air, Natural Gas
Structure and exterior
- Roof:Asphalt, Shingle
- Year built:2009
- Building area:3,459 sq. ft.
- Lot area:0.72 Acres
Schools
- High school:Shenendehowa
- Elementary school:Arongen
Utilities
- Water:Public
- Sewer:Public Sewer
Finances and disclosures
- Price:$969,900
- Price per sq. ft.:$280.4
- Tax amount:$15,213
New listings near 60 Stone Crest Drive
- New
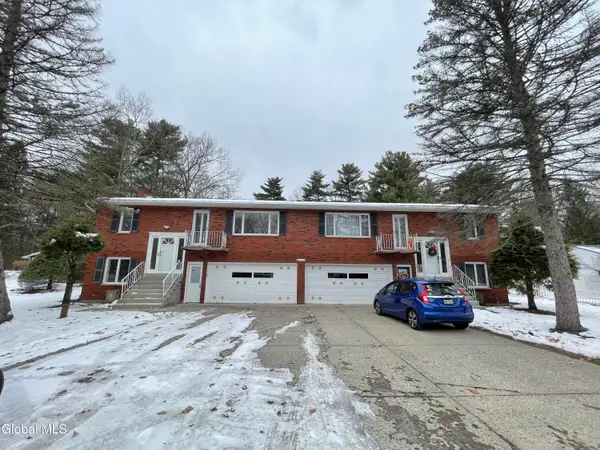 $739,800Active6 beds 4 baths3,815 sq. ft.
$739,800Active6 beds 4 baths3,815 sq. ft.54 Route 236, Halfmoon, NY 12065
MLS# 202530808Listed by: BROKERS NETWORK - New
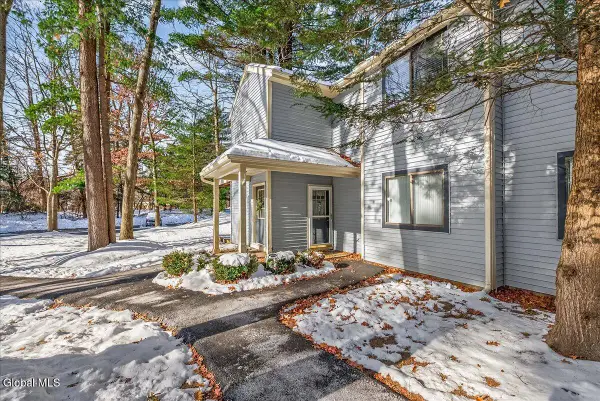 $215,000Active2 beds 1 baths979 sq. ft.
$215,000Active2 beds 1 baths979 sq. ft.105 Yorktown Drive, Clifton Park, NY 12065
MLS# 202530799Listed by: HOWARD HANNA CAPITAL INC 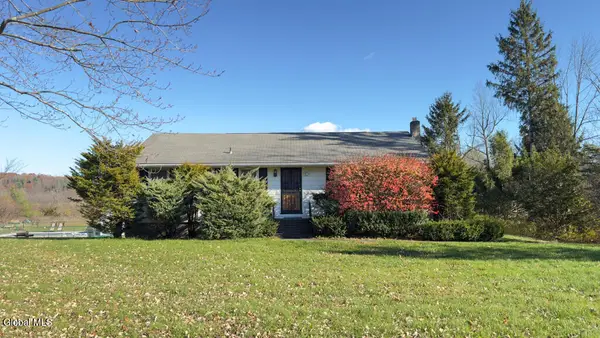 $274,900Pending3 beds 2 baths1,232 sq. ft.
$274,900Pending3 beds 2 baths1,232 sq. ft.733 Hudson River Road, Halfmoon, NY 12118
MLS# 202530694Listed by: KW PLATFORM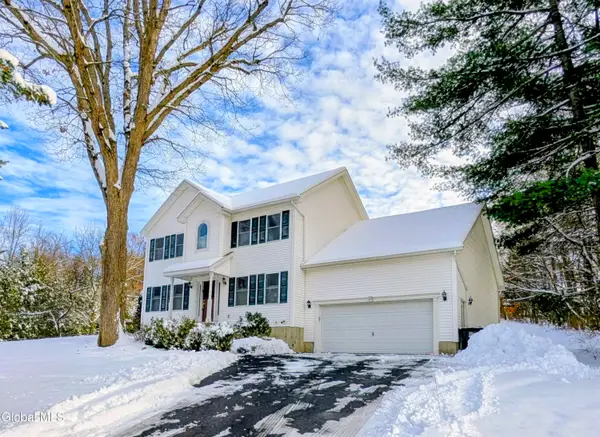 $549,000Pending3 beds 3 baths2,002 sq. ft.
$549,000Pending3 beds 3 baths2,002 sq. ft.19 Christopher Way, Halfmoon, NY 12065
MLS# 202530412Listed by: HOWARD HANNA CAPITAL INC $550,000Pending2 beds 2 baths1,840 sq. ft.
$550,000Pending2 beds 2 baths1,840 sq. ft.27 Rosemore Place, Halfmoon, NY 12118
MLS# 202530360Listed by: KW PLATFORM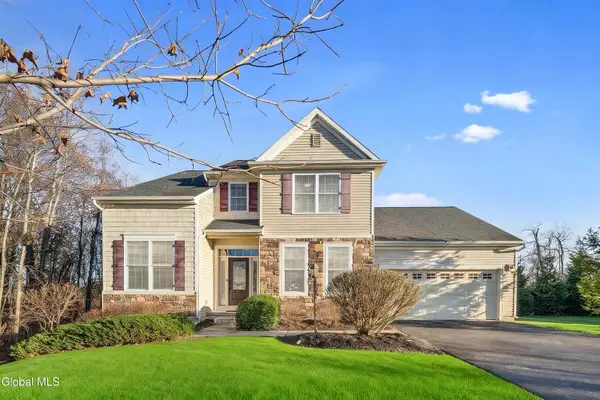 $569,900Pending3 beds 3 baths2,059 sq. ft.
$569,900Pending3 beds 3 baths2,059 sq. ft.42 Chester Drive, Halfmoon, NY 12118
MLS# 202530231Listed by: KW PLATFORM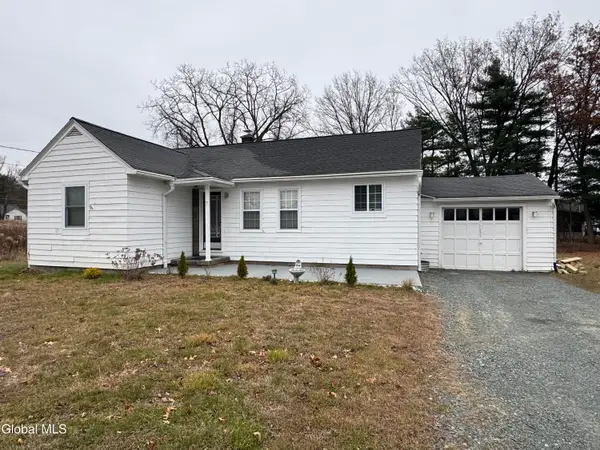 $325,000Active2 beds 1 baths1,076 sq. ft.
$325,000Active2 beds 1 baths1,076 sq. ft.7 Route 236, Halfmoon, NY 12065
MLS# 202530124Listed by: SCHERMERHORN REALTY GROUP LLC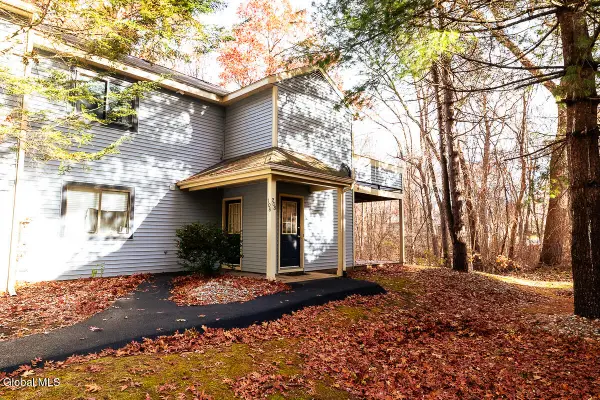 $179,900Pending1 beds 1 baths822 sq. ft.
$179,900Pending1 beds 1 baths822 sq. ft.208 Yorktown Drive, Halfmoon, NY 12065
MLS# 202530015Listed by: COLDWELL BANKER PRIME PROPERTIES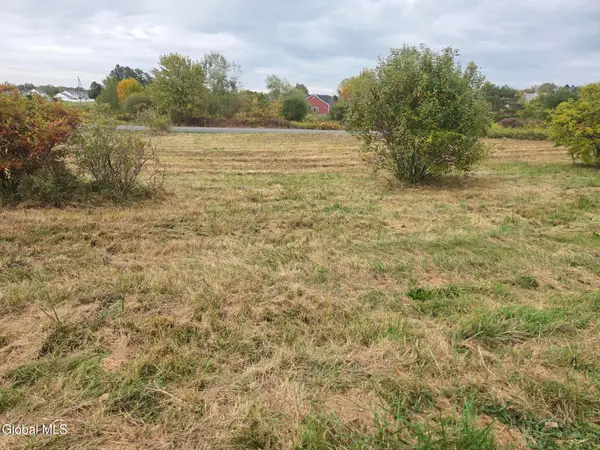 $165,000Active0.46 Acres
$165,000Active0.46 Acres80 Mcbride Road, Halfmoon, NY 12065
MLS# 202529938Listed by: KW PLATFORM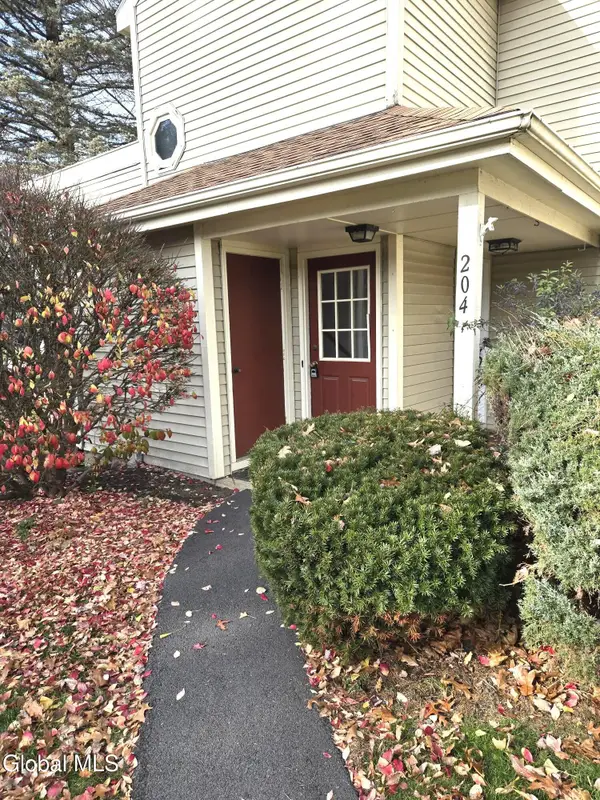 $164,900Pending2 beds 1 baths1,040 sq. ft.
$164,900Pending2 beds 1 baths1,040 sq. ft.204 Victory Way, Halfmoon, NY 12065
MLS# 202529917Listed by: CYC REALTY MANAGEMENT INC
