72 Stone Crest Drive, Halfmoon, NY 12118
Local realty services provided by:HUNT Real Estate ERA
72 Stone Crest Drive,Halfmoon, NY 12118
$799,000
- 4 Beds
- 3 Baths
- 3,300 sq. ft.
- Single family
- Pending
Listed by:
- Anna Bochenek DiRaddo(518) 605 - 6456HUNT Real Estate ERA
MLS#:202528339
Source:Global MLS
Price summary
- Price:$799,000
- Price per sq. ft.:$242.12
About this home
GORGEOUS TOLL BROTHERS FORMER MODEL HOME in the highly desirable Stone Crest community! Set on over 3 private wooded acres, this stunning residence offers luxury, space, and timeless craftsmanship throughout. The expanded gourmet kitchen features granite countertops, tumbled marble backsplash, stainless steel appliances, and a built-in refrigerator. The bright, open family room showcases a beautiful stone fireplace surrounded by windows that bring in exceptional natural light.
The primary suite includes a spacious sitting area, elegant marble bath, and custom walk-in closet. Additional features include maple hardwood floors laid on the diagonal, impressive crown moldings, private study, and a finished walk-out basement with 9' ceilings. A 3-car side-entry garage completes this exceptional property.
With premium Toll Brothers upgrades throughout, this home offers comfort, style, and incredible potential with just a touch of refreshing. Located in the award-winning Shenendehowa School District and close to shopping, dining, and the Northway. A rare opportunity in one of Halfmoon's most sought-after neighborhoods!
Contact an agent
Home facts
- Year built:2009
- Listing ID #:202528339
- Added:57 day(s) ago
- Updated:December 20, 2025 at 08:53 AM
Rooms and interior
- Bedrooms:4
- Total bathrooms:3
- Full bathrooms:2
- Half bathrooms:1
- Living area:3,300 sq. ft.
Heating and cooling
- Cooling:Central Air
- Heating:Forced Air, Natural Gas
Structure and exterior
- Roof:Asphalt
- Year built:2009
- Building area:3,300 sq. ft.
- Lot area:3.17 Acres
Schools
- High school:Shenendehowa
- Elementary school:Arongen
Utilities
- Water:Public
- Sewer:Public Sewer
Finances and disclosures
- Price:$799,000
- Price per sq. ft.:$242.12
- Tax amount:$14,366
New listings near 72 Stone Crest Drive
- New
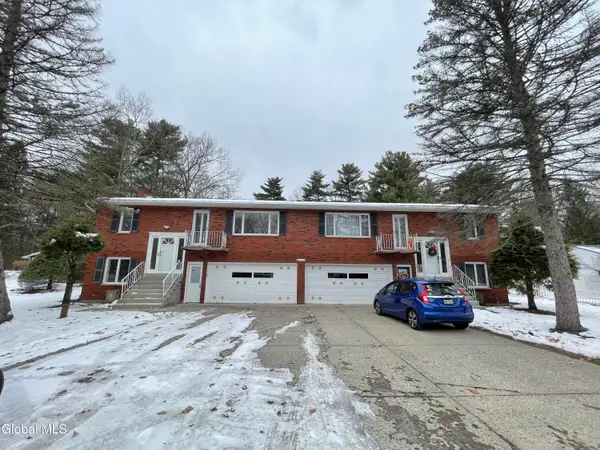 $739,800Active6 beds 4 baths3,815 sq. ft.
$739,800Active6 beds 4 baths3,815 sq. ft.54 Route 236, Halfmoon, NY 12065
MLS# 202530808Listed by: BROKERS NETWORK - New
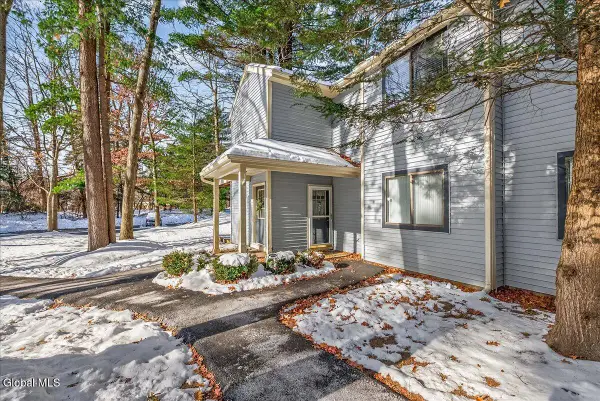 $215,000Active2 beds 1 baths979 sq. ft.
$215,000Active2 beds 1 baths979 sq. ft.105 Yorktown Drive, Clifton Park, NY 12065
MLS# 202530799Listed by: HOWARD HANNA CAPITAL INC 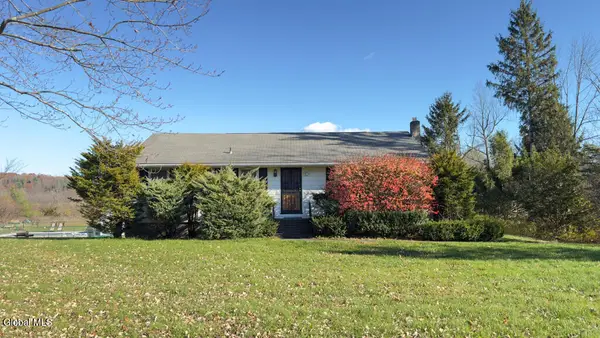 $274,900Pending3 beds 2 baths1,232 sq. ft.
$274,900Pending3 beds 2 baths1,232 sq. ft.733 Hudson River Road, Halfmoon, NY 12118
MLS# 202530694Listed by: KW PLATFORM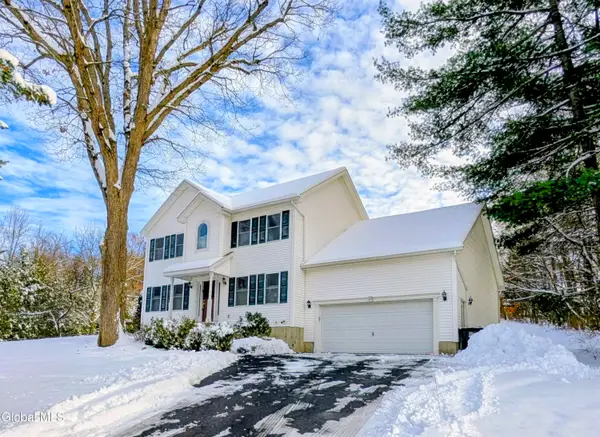 $549,000Pending3 beds 3 baths2,002 sq. ft.
$549,000Pending3 beds 3 baths2,002 sq. ft.19 Christopher Way, Halfmoon, NY 12065
MLS# 202530412Listed by: HOWARD HANNA CAPITAL INC $550,000Pending2 beds 2 baths1,840 sq. ft.
$550,000Pending2 beds 2 baths1,840 sq. ft.27 Rosemore Place, Halfmoon, NY 12118
MLS# 202530360Listed by: KW PLATFORM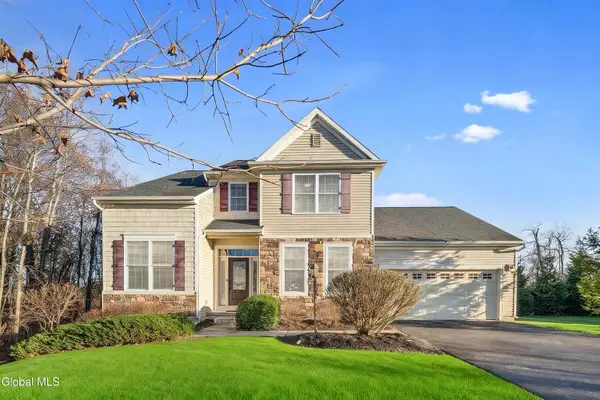 $569,900Pending3 beds 3 baths2,059 sq. ft.
$569,900Pending3 beds 3 baths2,059 sq. ft.42 Chester Drive, Halfmoon, NY 12118
MLS# 202530231Listed by: KW PLATFORM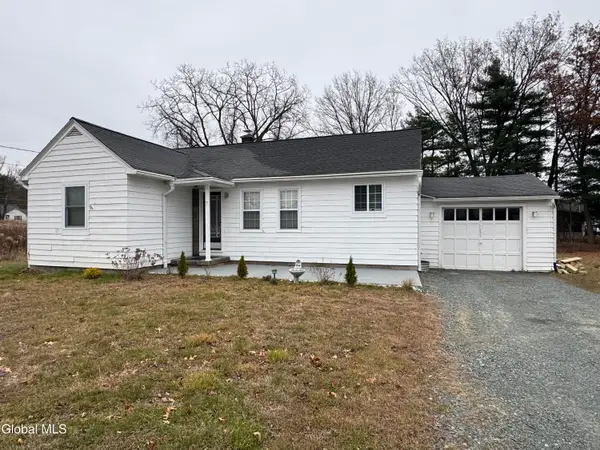 $325,000Active2 beds 1 baths1,076 sq. ft.
$325,000Active2 beds 1 baths1,076 sq. ft.7 Route 236, Halfmoon, NY 12065
MLS# 202530124Listed by: SCHERMERHORN REALTY GROUP LLC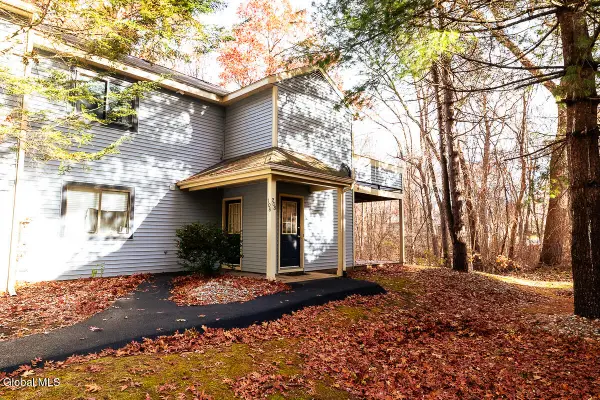 $179,900Pending1 beds 1 baths822 sq. ft.
$179,900Pending1 beds 1 baths822 sq. ft.208 Yorktown Drive, Halfmoon, NY 12065
MLS# 202530015Listed by: COLDWELL BANKER PRIME PROPERTIES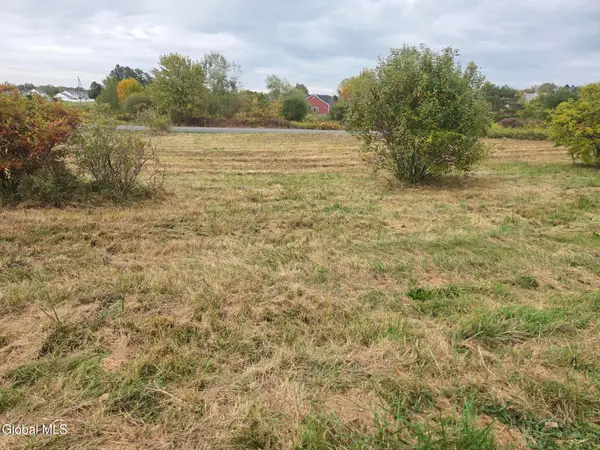 $165,000Active0.46 Acres
$165,000Active0.46 Acres80 Mcbride Road, Halfmoon, NY 12065
MLS# 202529938Listed by: KW PLATFORM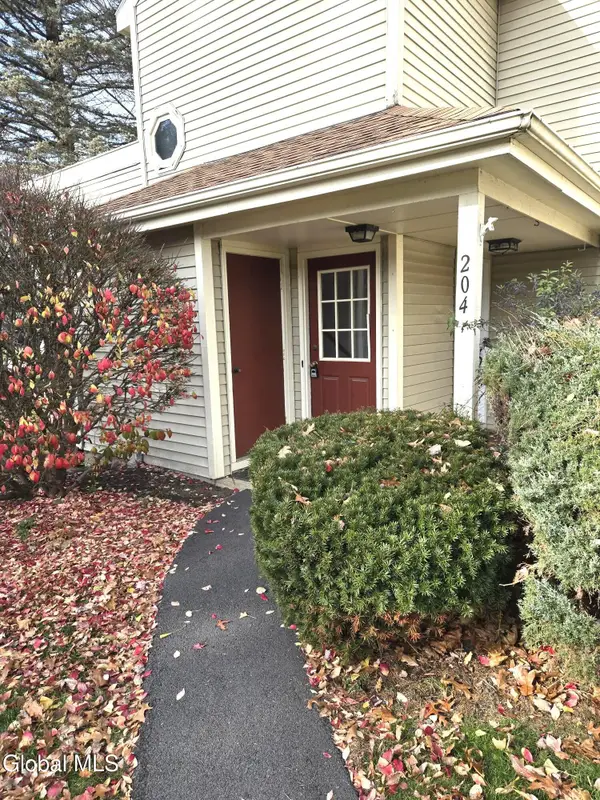 $164,900Pending2 beds 1 baths1,040 sq. ft.
$164,900Pending2 beds 1 baths1,040 sq. ft.204 Victory Way, Halfmoon, NY 12065
MLS# 202529917Listed by: CYC REALTY MANAGEMENT INC
