8A Macoun Drive, Halfmoon, NY 12065
Local realty services provided by:HUNT Real Estate ERA
8A Macoun Drive,Halfmoon, NY 12065
$469,900
- 2 Beds
- 3 Baths
- 1,831 sq. ft.
- Townhouse
- Pending
Listed by: jennifer l fortune
Office: fortune realty group llc.
MLS#:202529446
Source:Global MLS
Price summary
- Price:$469,900
- Price per sq. ft.:$256.64
- Monthly HOA dues:$159
About this home
Multiple offer deadline Fri 11/14 6pm! Welcome to this 5-Year-Young Custom End Unit Townhome in the Highly Desirable 'Orchard Pointe' Community—Built by Malta Development!
Located in the Most Convenient Exit 9 Location
This Beautifully Designed Craftsman-Style Townhome Showcases a Stone-Accented Exterior with Shakes in the Peaks, & an Upgraded Carriage Style Garage Door. Inside, You'll Find Hardwood Floors Throughout the 1st Floor, a Striking Oak Tread Staircase with Oversized Square Newel Posts & Columns, & Carpeted Bedrooms for Comfort.
The Open-Concept Living Room Features Cathedral Ceilings, a Gas Fireplace, & Transom Windows that Fill the Space with Natural Light. The Custom White Kitchen Includes Crown Molding, a Large Island w/Sink & Stool Seating, Stainless Steel Appliances Including a Gas Range, Quartz Countertops, Subway Tile Backsplash, & Ample Cabinetry. Off the Kitchen, You'll Find a Convenient Mudroom w/Pantry, Coat Closet, & Laundry Room.
Upstairs, the Primary Suite Offers a Triple Window & Casement Windows, Two Closets, & a Spa-Like Bath w/Dual Sinks, an Oversized Shower, & a Linen Closet. The Second Bedroom—w/Walk-in Closet—is Currently used as a Home Gym, Alongside a Second Full Bathroom with a Tub/Shower Combo & Generous Vanity.
The Finished Basement with Egress Window Adds Flexible Living Space for Guests, Office, Playroom, or Media Area. A Sliding Barn Door Separates the Unfinished Side, Perfect for Storage.
Step Outside to a Private Fenced Yard Featuring a New White Vinyl Fencing with Gate Access for the HOA Lawn Maintenance. The Property Extends Further into the Wooded Area—Part of the Fence Can Easily be Removed if Preferred.
The Low HOA of Just $159/Month Covers Seasonal Lawn Care, Fertilization, Bed Edging & Mulching, Shrub Trimming, Snow Removal, & Common Area Upkeep. Enjoy the Community Pavilion & a Picnic Area for Residents' use.
Contact an agent
Home facts
- Year built:2020
- Listing ID #:202529446
- Added:35 day(s) ago
- Updated:December 20, 2025 at 08:53 AM
Rooms and interior
- Bedrooms:2
- Total bathrooms:3
- Full bathrooms:2
- Half bathrooms:1
- Living area:1,831 sq. ft.
Heating and cooling
- Cooling:Central Air
- Heating:Forced Air, Natural Gas
Structure and exterior
- Roof:Asphalt
- Year built:2020
- Building area:1,831 sq. ft.
- Lot area:0.16 Acres
Schools
- High school:Shenendehowa
- Elementary school:Shatekon
Utilities
- Water:Public
- Sewer:Public Sewer
Finances and disclosures
- Price:$469,900
- Price per sq. ft.:$256.64
- Tax amount:$7,573
New listings near 8A Macoun Drive
- New
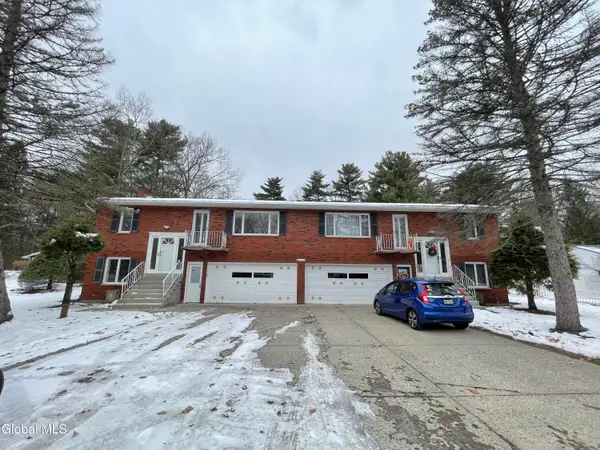 $739,800Active6 beds 4 baths3,815 sq. ft.
$739,800Active6 beds 4 baths3,815 sq. ft.54 Route 236, Halfmoon, NY 12065
MLS# 202530808Listed by: BROKERS NETWORK - New
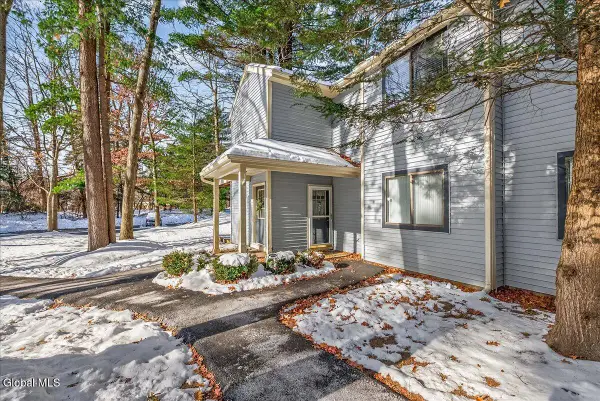 $215,000Active2 beds 1 baths979 sq. ft.
$215,000Active2 beds 1 baths979 sq. ft.105 Yorktown Drive, Clifton Park, NY 12065
MLS# 202530799Listed by: HOWARD HANNA CAPITAL INC 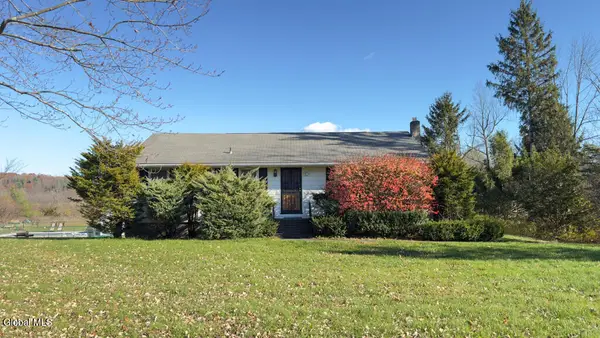 $274,900Pending3 beds 2 baths1,232 sq. ft.
$274,900Pending3 beds 2 baths1,232 sq. ft.733 Hudson River Road, Halfmoon, NY 12118
MLS# 202530694Listed by: KW PLATFORM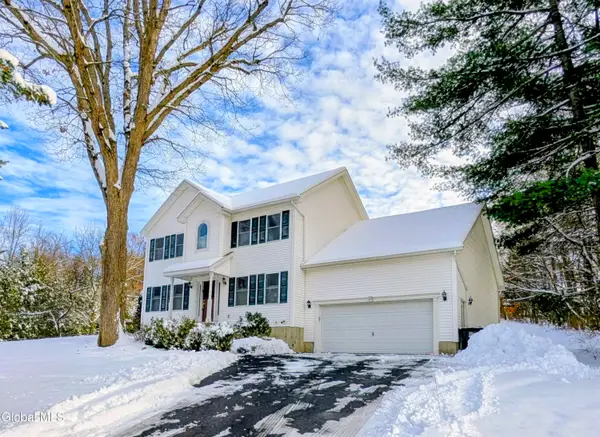 $549,000Pending3 beds 3 baths2,002 sq. ft.
$549,000Pending3 beds 3 baths2,002 sq. ft.19 Christopher Way, Halfmoon, NY 12065
MLS# 202530412Listed by: HOWARD HANNA CAPITAL INC $550,000Pending2 beds 2 baths1,840 sq. ft.
$550,000Pending2 beds 2 baths1,840 sq. ft.27 Rosemore Place, Halfmoon, NY 12118
MLS# 202530360Listed by: KW PLATFORM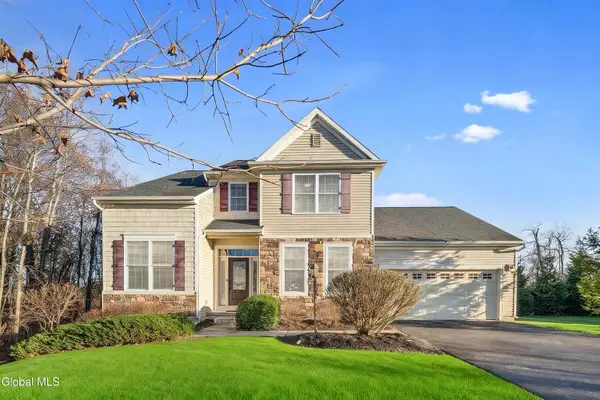 $569,900Pending3 beds 3 baths2,059 sq. ft.
$569,900Pending3 beds 3 baths2,059 sq. ft.42 Chester Drive, Halfmoon, NY 12118
MLS# 202530231Listed by: KW PLATFORM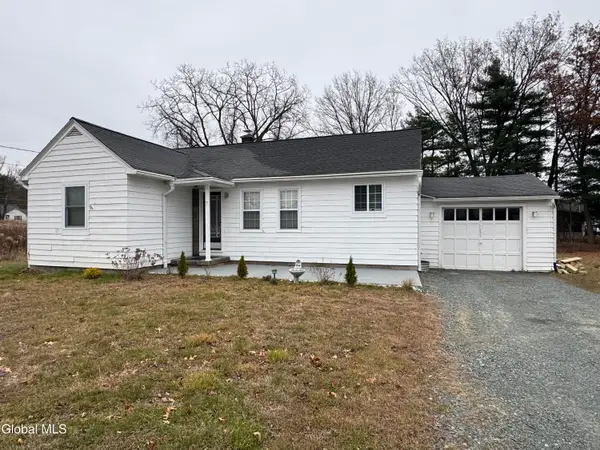 $325,000Active2 beds 1 baths1,076 sq. ft.
$325,000Active2 beds 1 baths1,076 sq. ft.7 Route 236, Halfmoon, NY 12065
MLS# 202530124Listed by: SCHERMERHORN REALTY GROUP LLC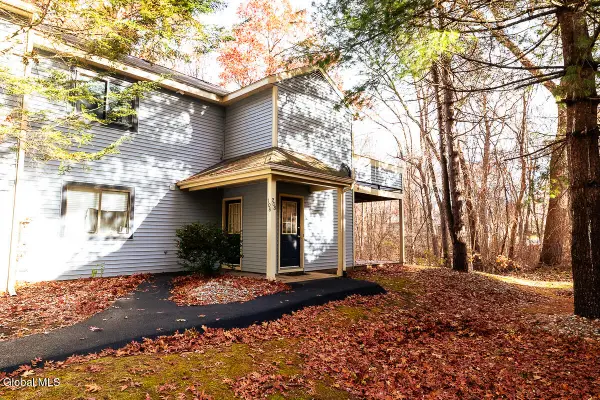 $179,900Pending1 beds 1 baths822 sq. ft.
$179,900Pending1 beds 1 baths822 sq. ft.208 Yorktown Drive, Halfmoon, NY 12065
MLS# 202530015Listed by: COLDWELL BANKER PRIME PROPERTIES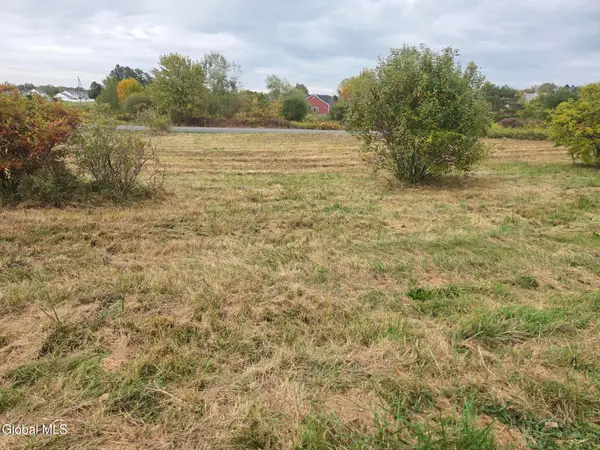 $165,000Active0.46 Acres
$165,000Active0.46 Acres80 Mcbride Road, Halfmoon, NY 12065
MLS# 202529938Listed by: KW PLATFORM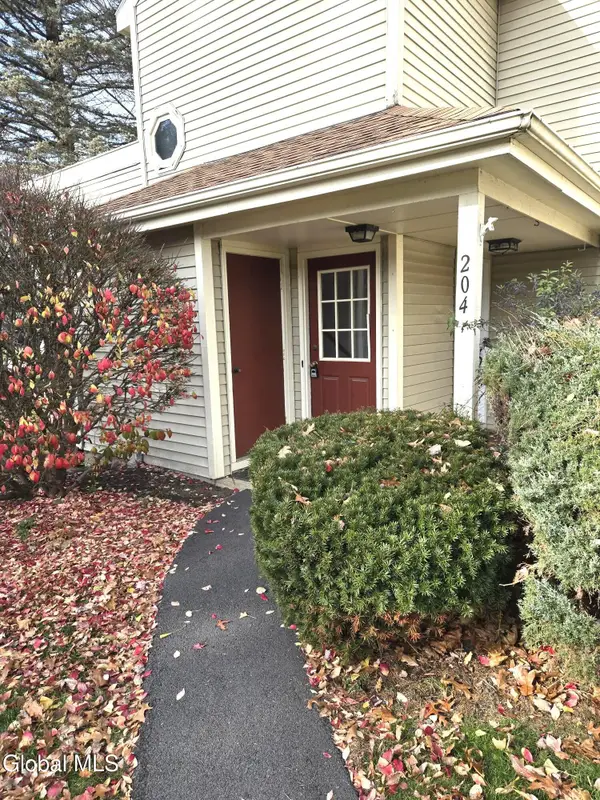 $164,900Pending2 beds 1 baths1,040 sq. ft.
$164,900Pending2 beds 1 baths1,040 sq. ft.204 Victory Way, Halfmoon, NY 12065
MLS# 202529917Listed by: CYC REALTY MANAGEMENT INC
