3424 Cedar Valley Way, Hamburg, NY 14075
Local realty services provided by:ERA Team VP Real Estate
3424 Cedar Valley Way,Hamburg, NY 14075
$499,900
- 4 Beds
- 3 Baths
- 2,292 sq. ft.
- Single family
- Pending
Listed by: david j capretto
Office: forbes capretto homes
MLS#:B1624577
Source:NY_GENRIS
Price summary
- Price:$499,900
- Price per sq. ft.:$218.11
- Monthly HOA dues:$29.17
About this home
Forbes Capretto Homes is offering one of the last homes in the Pleasant Creek Community. With The Dorchester, Forbes Capretto Homes presents a design that weaves function through every bit of the 2,292 square feet. This sensible, stylish floor plan flows easily from room to room, providing the storage you need; as well as privacy that’s perfectly placed. The first level of this two-story design offers an open floor plan where your eat-in kitchen and spacious great room comfortably bring everyone together- and with a fireplace in the great room for cozy gatherings. The kitchen is outfitted with ample cabinets and counter space. Coupled with the sensible placement of appliances, adjacent family entry, powder room, and walk-in pantry, this essential area is an equal blend of beauty and efficiency. The flex room by the foyer can become your home office, or maybe a media room or hobby studio. Add optional bookcases and French doors to convert this room into a showplace. Situated on the second floor, all 4 bedrooms afford you the privacy you want for your bedrooms. The primary bedroom is generous in size, including a full bath and spacious walk-in closet to complete your “suite” experience. Three more bedrooms share a second full bath upstairs. We also situated the laundry room on the second floor, where it just makes more sense. As with each of our floor plans, Forbes Capretto Homes gives you a variety of ways to personalize The Dorchester. When you start with a home as detailed and creative as The Dorchester, you discover that the perfect home is within reach.
Contact an agent
Home facts
- Year built:2025
- Listing ID #:B1624577
- Added:114 day(s) ago
- Updated:November 14, 2025 at 08:39 AM
Rooms and interior
- Bedrooms:4
- Total bathrooms:3
- Full bathrooms:2
- Half bathrooms:1
- Living area:2,292 sq. ft.
Heating and cooling
- Cooling:Central Air
- Heating:Forced Air, Gas
Structure and exterior
- Roof:Asphalt, Shingle
- Year built:2025
- Building area:2,292 sq. ft.
Schools
- High school:Frontier Senior High
- Middle school:Frontier Middle
- Elementary school:Cloverbank Elementary
Utilities
- Water:Connected, Public, Water Connected
- Sewer:Connected, Sewer Connected
Finances and disclosures
- Price:$499,900
- Price per sq. ft.:$218.11
New listings near 3424 Cedar Valley Way
- New
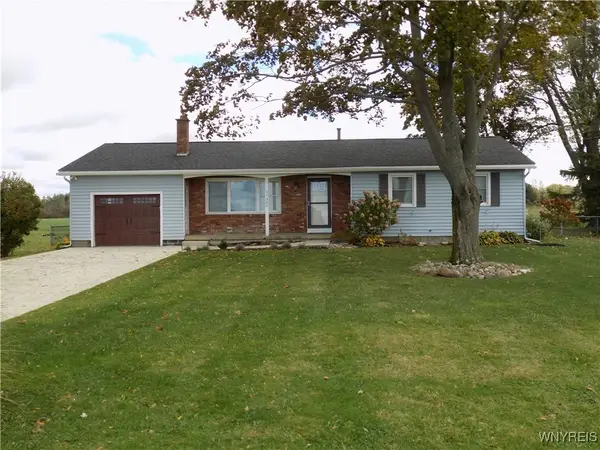 $304,900Active3 beds 2 baths1,232 sq. ft.
$304,900Active3 beds 2 baths1,232 sq. ft.7305 Sisson Highway, Hamburg, NY 14075
MLS# B1650113Listed by: WNY METRO ROBERTS REALTY - Open Sat, 11am to 1pmNew
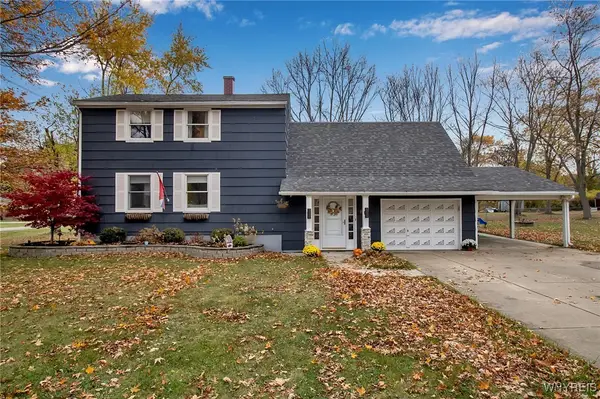 Listed by ERA$365,000Active4 beds 2 baths1,888 sq. ft.
Listed by ERA$365,000Active4 beds 2 baths1,888 sq. ft.4834 Gerber Parkway, Hamburg, NY 14075
MLS# B1650344Listed by: HUNT REAL ESTATE CORPORATION - Open Sat, 1 to 3pmNew
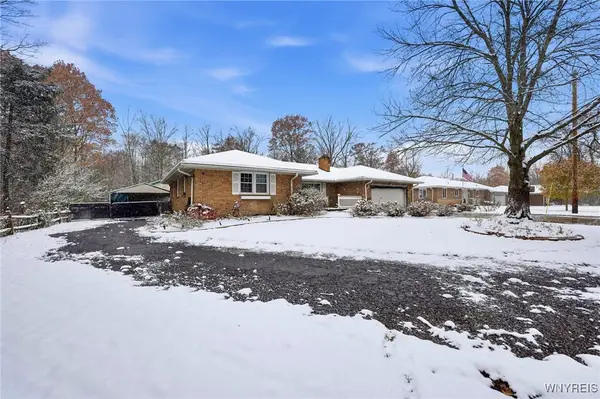 $429,900Active3 beds 3 baths1,704 sq. ft.
$429,900Active3 beds 3 baths1,704 sq. ft.6630 Brookside Drive, Hamburg, NY 14075
MLS# B1650325Listed by: BUFFALO HOME SELLERS LLC - New
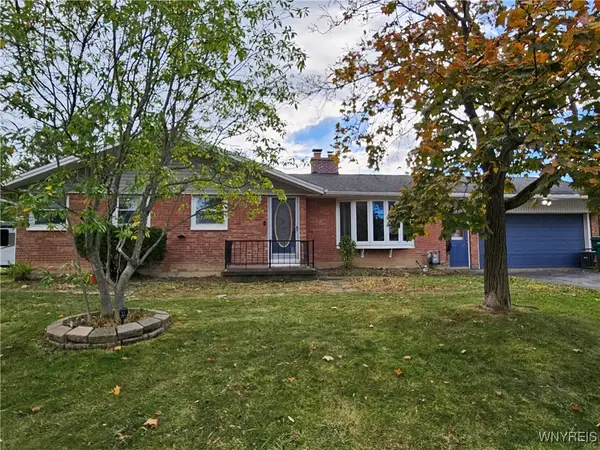 Listed by ERA$299,900Active3 beds 2 baths1,432 sq. ft.
Listed by ERA$299,900Active3 beds 2 baths1,432 sq. ft.5578 Northside Drive, Hamburg, NY 14075
MLS# B1650187Listed by: HUNT REAL ESTATE CORPORATION - New
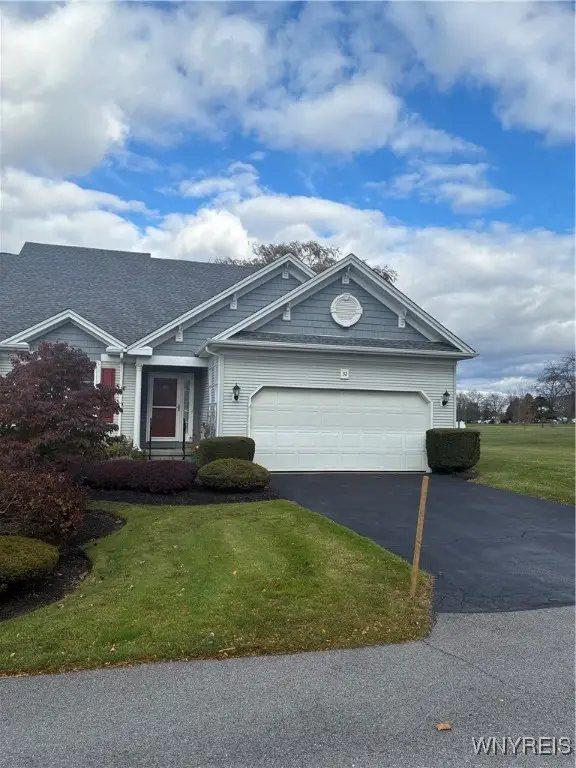 $350,000Active2 beds 2 baths1,352 sq. ft.
$350,000Active2 beds 2 baths1,352 sq. ft.2850 Amsdell Road #32, Hamburg, NY 14075
MLS# B1649771Listed by: CHUBB-AUBREY LEONARD REAL ESTATE - Open Sat, 12 to 2pmNew
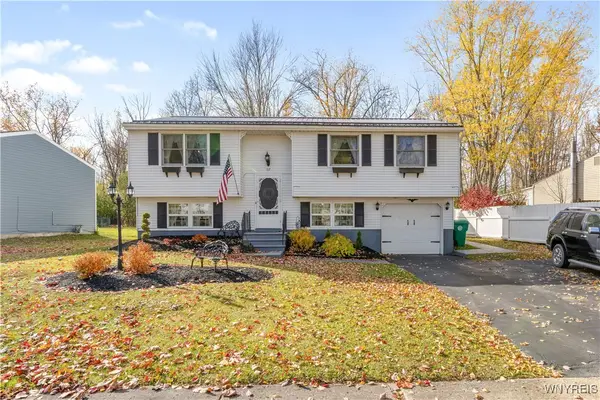 $359,900Active2 beds 2 baths1,727 sq. ft.
$359,900Active2 beds 2 baths1,727 sq. ft.117 Forestal Drive, Hamburg, NY 14075
MLS# B1649993Listed by: KELLER WILLIAMS REALTY LANCASTER - Open Sat, 1 to 3pmNew
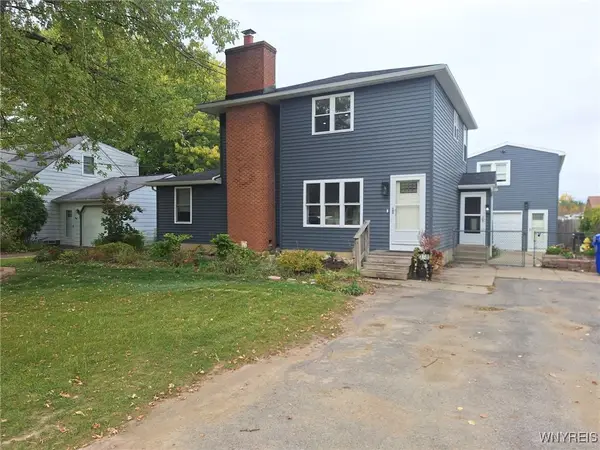 $349,000Active4 beds 2 baths1,879 sq. ft.
$349,000Active4 beds 2 baths1,879 sq. ft.3782 Harvard Street, Hamburg, NY 14075
MLS# B1649983Listed by: REALMARK SOLUTIONS LLC - Open Sat, 1 to 3pmNew
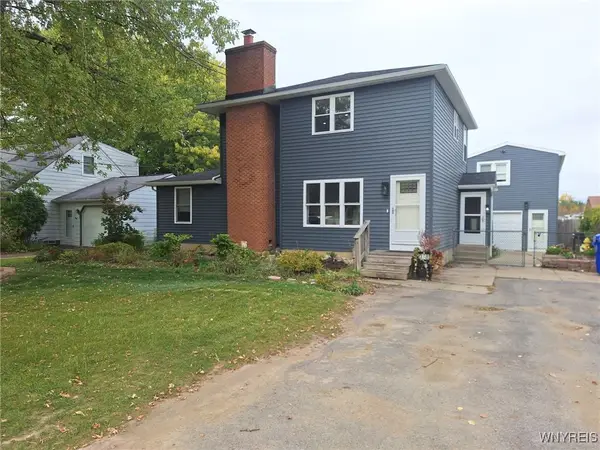 $349,000Active4 beds 3 baths1,879 sq. ft.
$349,000Active4 beds 3 baths1,879 sq. ft.3782 Harvard Street, Hamburg, NY 14075
MLS# B1649885Listed by: REALMARK SOLUTIONS LLC - New
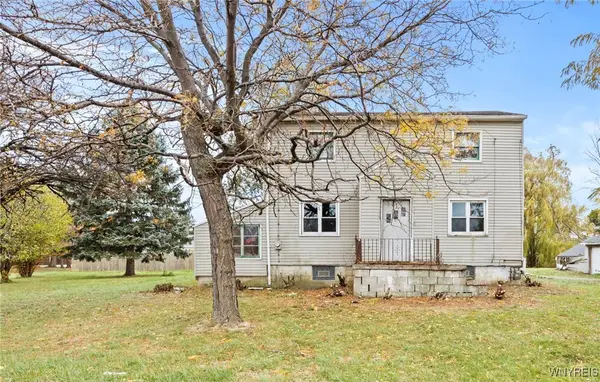 Listed by ERA$249,900Active4 beds 1 baths1,488 sq. ft.
Listed by ERA$249,900Active4 beds 1 baths1,488 sq. ft.5390 Abel Road, Hamburg, NY 14075
MLS# B1649882Listed by: HUNT REAL ESTATE CORPORATION - New
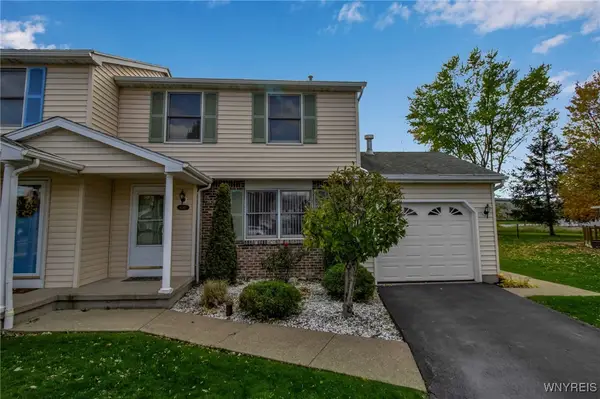 Listed by ERA$269,000Active2 beds 2 baths1,148 sq. ft.
Listed by ERA$269,000Active2 beds 2 baths1,148 sq. ft.4285 Twilight Lane, Hamburg, NY 14075
MLS# B1649641Listed by: HUNT REAL ESTATE CORPORATION
