4180 Victorian Drive, Hamburg, NY 14075
Local realty services provided by:HUNT Real Estate ERA
4180 Victorian Drive,Hamburg, NY 14075
$199,000
- 2 Beds
- 2 Baths
- 1,194 sq. ft.
- Condominium
- Pending
Listed by:daniel mcdermott
Office:howard hanna wny inc.
MLS#:B1626076
Source:NY_GENRIS
Price summary
- Price:$199,000
- Price per sq. ft.:$166.67
About this home
Welcome to 4180 Victorian Drive - a beautifully updated 2 bedroom, 1.5 bath Townhouse/Single family-attached with no HOA! Offering nearly 1,200 sq. ft., of modern living. Curb appeal shines thanks to fresh landscaping and a new double-wide blacktop driveway (24'). Step out onto the freshly painted deck (24') and enjoy the backyard complete with a brand-new playset (25'). Inside, the home boasts professional interior painting and updated doorknobs throughout (24'). The sun-filled living room features laminate flooring and a charming bay window, while the kitchen offers durable ceramic tile flooring, a pantry, plenty of cabinetry space & a sliding glass door that leads to the covered deck. Major mechanicals have been thoughtfully maintained, including a newer furnace & hot water tank (18') & a new condensation pump (24'). The neighboring wall is fire-proof & sound proof for added peace of mind. Appliance upgrades include a new microwave, washer & dryer (24'), & the carpets have been professionally cleaned for a fresh feel throughout. Stay comfortable year-round with central air, & enjoy added value with all appliances included. With tasteful updates and strong mechanicals, this move-in-ready townhouse/single is a standout opportunity in a prime location! All offers, if any, to be reviewed on Tuesday, August 5, 2025 at 2:00 pm. Also listed under a single B1626043.
Contact an agent
Home facts
- Year built:1991
- Listing ID #:B1626076
- Added:79 day(s) ago
- Updated:October 11, 2025 at 07:29 AM
Rooms and interior
- Bedrooms:2
- Total bathrooms:2
- Full bathrooms:1
- Half bathrooms:1
- Living area:1,194 sq. ft.
Heating and cooling
- Cooling:Central Air
- Heating:Forced Air, Gas
Structure and exterior
- Roof:Asphalt, Shingle
- Year built:1991
- Building area:1,194 sq. ft.
- Lot area:0.12 Acres
Schools
- High school:Frontier Senior High
- Middle school:Frontier Middle
Utilities
- Water:Connected, Public, Water Connected
- Sewer:Connected, Sewer Connected
Finances and disclosures
- Price:$199,000
- Price per sq. ft.:$166.67
- Tax amount:$4,720
New listings near 4180 Victorian Drive
- New
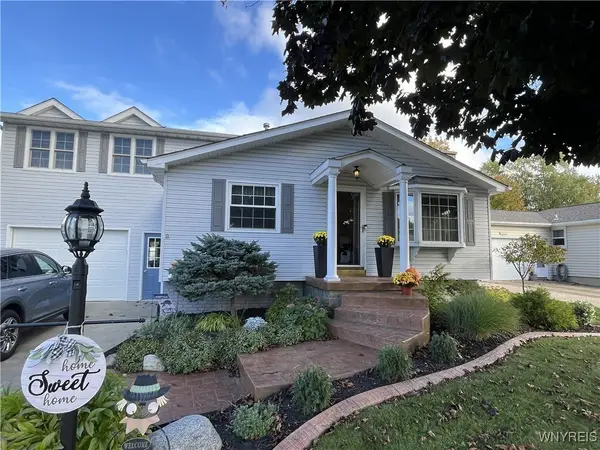 $340,000Active3 beds 3 baths1,404 sq. ft.
$340,000Active3 beds 3 baths1,404 sq. ft.4349 Chisholm, Hamburg, NY 14075
MLS# B1644075Listed by: REALTY WG - New
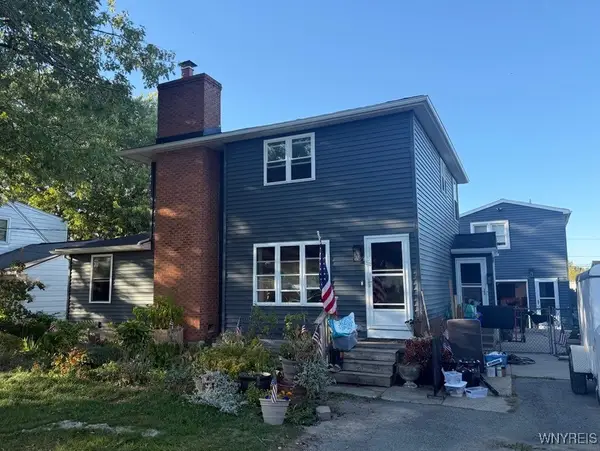 $349,900Active4 beds 2 baths1,879 sq. ft.
$349,900Active4 beds 2 baths1,879 sq. ft.3782 Harvard Street, Hamburg, NY 14075
MLS# B1644605Listed by: REALMARK SOLUTIONS LLC - Open Sat, 11am to 1pmNew
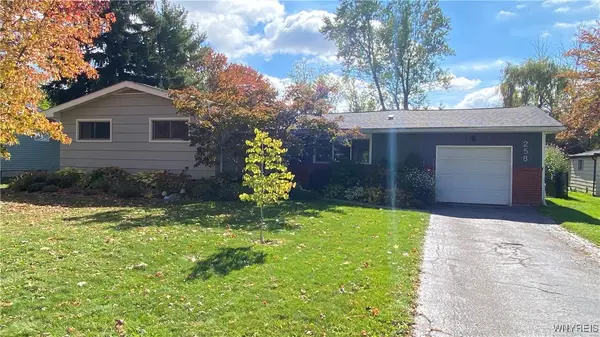 $324,900Active3 beds 3 baths1,907 sq. ft.
$324,900Active3 beds 3 baths1,907 sq. ft.258 Brookwood Drive, Hamburg, NY 14075
MLS# B1644767Listed by: HOWARD HANNA WNY INC. - New
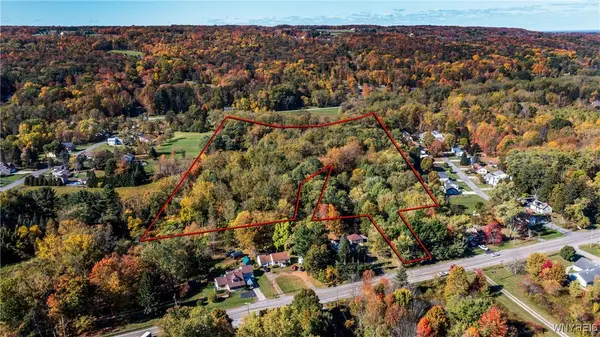 $250,000Active16.9 Acres
$250,000Active16.9 Acres8202 Boston State Road, Hamburg, NY 14075
MLS# B1644651Listed by: REALTY WG - Open Sat, 11am to 1pmNew
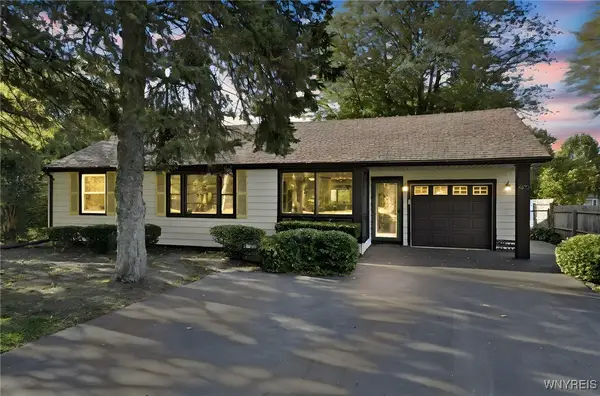 $299,000Active3 beds 2 baths1,593 sq. ft.
$299,000Active3 beds 2 baths1,593 sq. ft.4870 Clark Street, Hamburg, NY 14075
MLS# B1644515Listed by: HOWARD HANNA WNY INC. - New
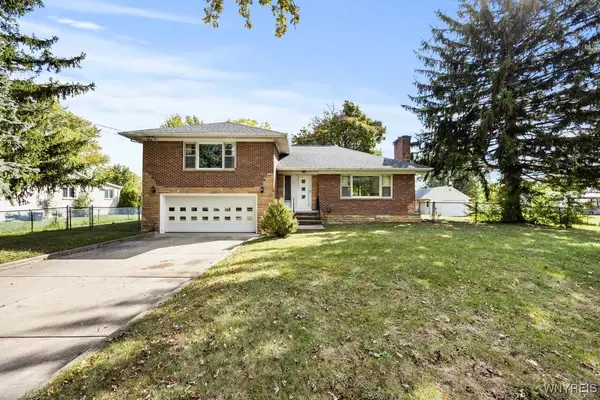 $299,999Active3 beds 2 baths2,063 sq. ft.
$299,999Active3 beds 2 baths2,063 sq. ft.3259 Durham Road, Hamburg, NY 14075
MLS# B1643799Listed by: KELLER WILLIAMS REALTY WNY - New
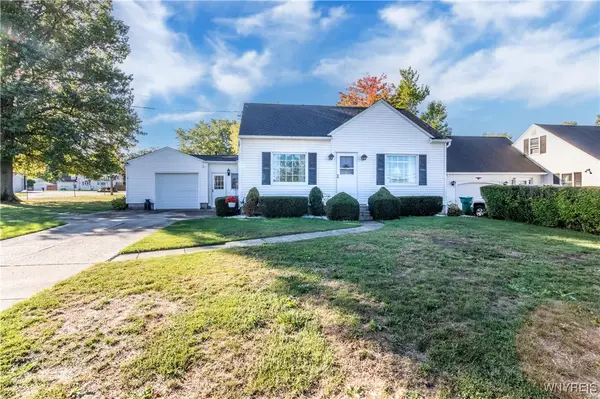 Listed by ERA$215,000Active3 beds 1 baths1,080 sq. ft.
Listed by ERA$215,000Active3 beds 1 baths1,080 sq. ft.3827 Sowles Road, Hamburg, NY 14075
MLS# B1643646Listed by: HUNT REAL ESTATE CORPORATION 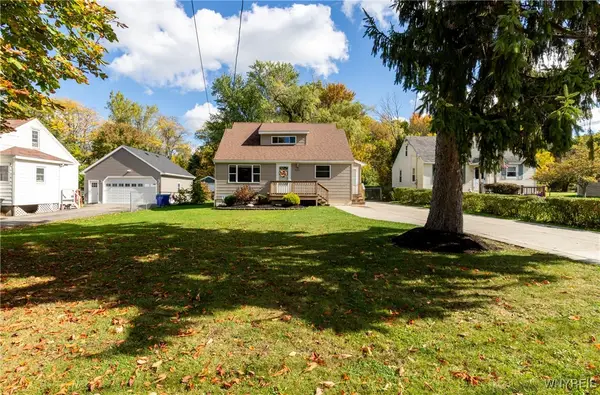 $249,900Pending2 beds 2 baths1,260 sq. ft.
$249,900Pending2 beds 2 baths1,260 sq. ft.5211 Bay View Road, Hamburg, NY 14075
MLS# B1643509Listed by: WNY METRO ROBERTS REALTY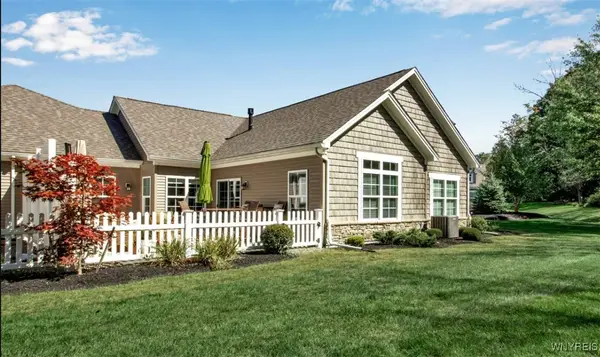 $499,900Active2 beds 2 baths1,600 sq. ft.
$499,900Active2 beds 2 baths1,600 sq. ft.5665 Southwestern Boulevard #14A, Hamburg, NY 14075
MLS# B1639133Listed by: DAVID HOMES BUILDERS INC- New
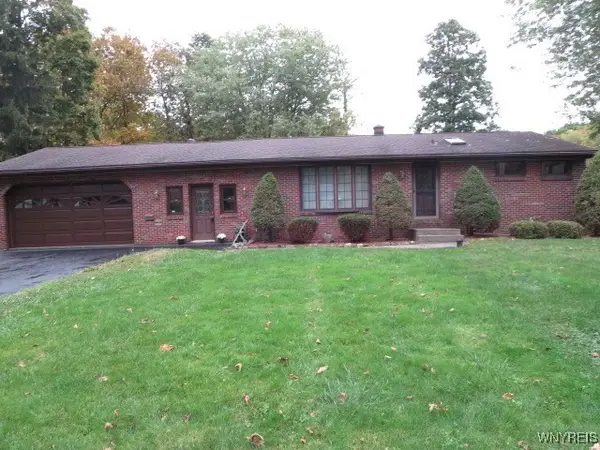 $299,000Active2 beds 1 baths1,215 sq. ft.
$299,000Active2 beds 1 baths1,215 sq. ft.5621 Sterling Road, Hamburg, NY 14075
MLS# B1642531Listed by: HOWARD HANNA WNY INC.
