4193 Glenwillow Drive, Hamburg, NY 14075
Local realty services provided by:HUNT Real Estate ERA
4193 Glenwillow Drive,Hamburg, NY 14075
$347,900
- 3 Beds
- 2 Baths
- 1,700 sq. ft.
- Single family
- Pending
Listed by:
- Sarah Kieffer(716) 512 - 3806HUNT Real Estate ERA
MLS#:B1636249
Source:NY_GENRIS
Price summary
- Price:$347,900
- Price per sq. ft.:$204.65
About this home
Welcome to this super cute raised ranch in one of Hamburg's most desirable neighborhoods! This 3 bedroom, 1.5 bathroom, 1700 Sq Foot home blends comfort, style & functionality—perfectly suited for entertaining & everyday living. Step inside to the bright & airy open-concept upper level, where the kitchen flows seamlessly into the living room. You'll love the beautiful cabinetry, generous storage space, included appliances & a center island ideal for meal prepping! A large sliding glass door leads you to a massive deck, great for grilling, relaxing, or hosting guests. The formal dining room is ready to accommodate gatherings—just in time for the upcoming holidays! This level also offers 2 comfortable bedrooms, each with ample closet space & a recently remodeled full bathroom with modern finishes. Downstairs, the lower level features a spacious family room complete with a cozy electric fireplace & dry bar—perfect for game day or movie night. Even better, 2 wine refrigerators & 1 beer fridge are included too! The primary bedroom is tucked away on this level, offering privacy & comfort with space for a king-sized bed & a large closet. Additional highlights include a half bath, laundry room, extra storage & interior access to the garage. Crown moldings and ceiling details are impeccable!! Roof is from 2017. Enjoy the outdoors with a lower patio and fully fenced yard, ideal for pets or your next BBQ. And speaking of entertaining—this home is a prime spot for hosting Buffalo Bills games during this "Farewell Season," located just minutes from the stadium! Home sits in the Town of Hamburg & Frontier School District, this home truly has it all. Square Footage as per plans attached in the MLS listing. Don’t miss your chance to own this gem before the snow falls!!
Contact an agent
Home facts
- Year built:1969
- Listing ID #:B1636249
- Added:50 day(s) ago
- Updated:October 30, 2025 at 07:27 AM
Rooms and interior
- Bedrooms:3
- Total bathrooms:2
- Full bathrooms:1
- Half bathrooms:1
- Living area:1,700 sq. ft.
Heating and cooling
- Cooling:Window Units, Zoned
- Heating:Baseboard, Gas, Zoned
Structure and exterior
- Roof:Asphalt
- Year built:1969
- Building area:1,700 sq. ft.
- Lot area:0.21 Acres
Schools
- High school:Frontier Senior High
- Middle school:Frontier Middle
- Elementary school:Big Tree Elementary
Utilities
- Water:Connected, Public, Water Connected
- Sewer:Connected, Sewer Connected
Finances and disclosures
- Price:$347,900
- Price per sq. ft.:$204.65
- Tax amount:$4,983
New listings near 4193 Glenwillow Drive
- New
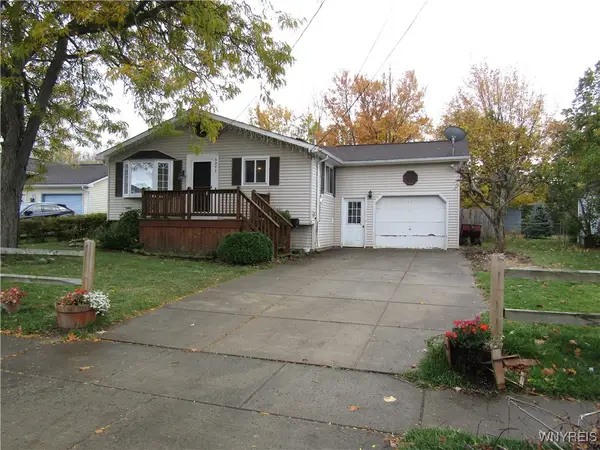 $189,900Active3 beds 1 baths1,004 sq. ft.
$189,900Active3 beds 1 baths1,004 sq. ft.5072 Clarice Drive, Hamburg, NY 14075
MLS# B1648081Listed by: HOWARD HANNA WNY INC. - Open Sat, 1 to 3pmNew
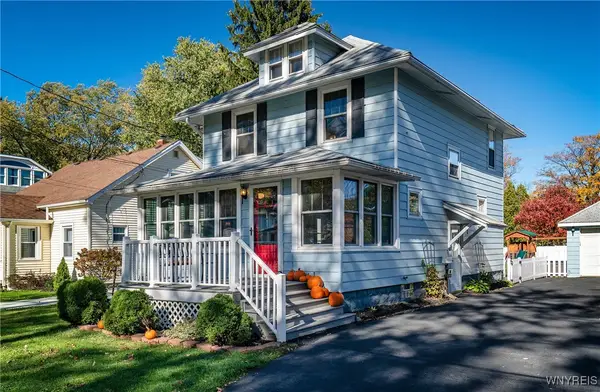 $274,900Active3 beds 2 baths1,608 sq. ft.
$274,900Active3 beds 2 baths1,608 sq. ft.66 Elizabeth Street, Hamburg, NY 14075
MLS# B1647330Listed by: GURNEY BECKER & BOURNE - New
 $274,900Active3 beds 1 baths1,493 sq. ft.
$274,900Active3 beds 1 baths1,493 sq. ft.7297 Woodland Drive, Hamburg, NY 14075
MLS# B1647511Listed by: WNY METRO ROBERTS REALTY - New
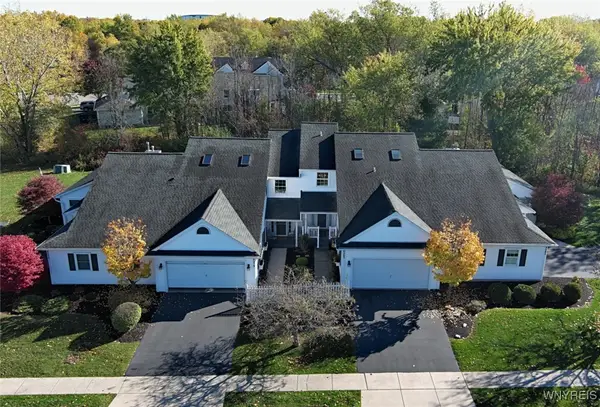 $299,900Active3 beds 3 baths2,035 sq. ft.
$299,900Active3 beds 3 baths2,035 sq. ft.4283 Regents Park, Hamburg, NY 14075
MLS# B1647673Listed by: HOWARD HANNA WNY INC. - Open Sat, 12 to 2pmNew
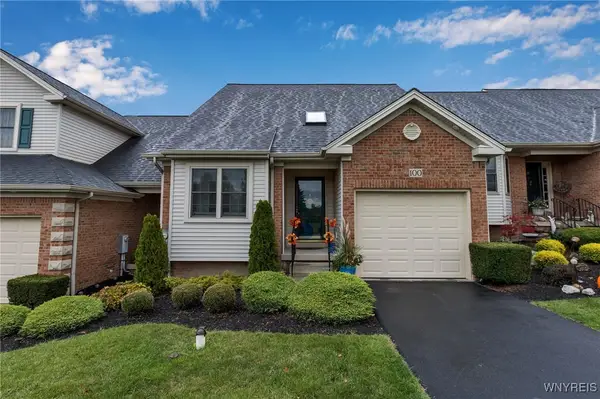 $249,900Active2 beds 2 baths1,110 sq. ft.
$249,900Active2 beds 2 baths1,110 sq. ft.3011 Cloverbank Road #100, Hamburg, NY 14075
MLS# B1647270Listed by: BUFFALO HOME REALTY - New
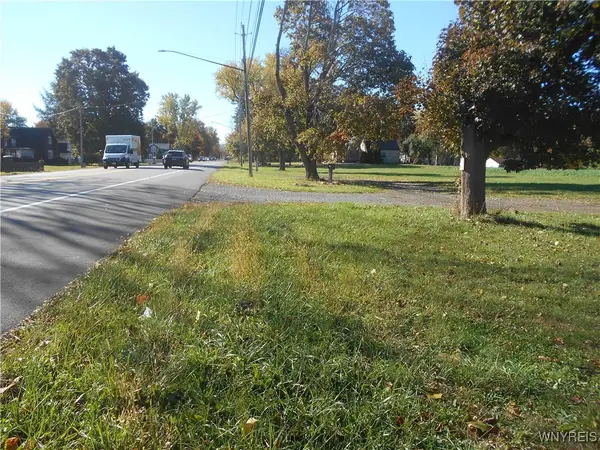 Listed by ERA$2,750,000Active27.4 Acres
Listed by ERA$2,750,000Active27.4 AcresGowanda State Road, Hamburg, NY 14075
MLS# B1647613Listed by: ERA TEAM VP REAL ESTATE - ARCADE - New
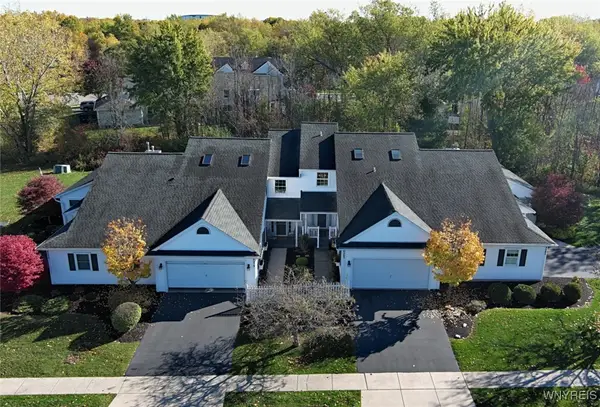 $299,900Active3 beds 3 baths2,035 sq. ft.
$299,900Active3 beds 3 baths2,035 sq. ft.4283 Regents Park, Hamburg, NY 14075
MLS# B1647551Listed by: HOWARD HANNA WNY INC. 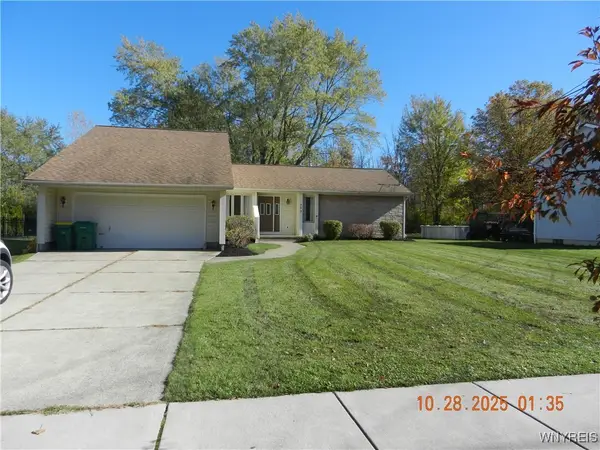 $350,000Pending3 beds 2 baths1,486 sq. ft.
$350,000Pending3 beds 2 baths1,486 sq. ft.130 Sunset Drive, Hamburg, NY 14075
MLS# B1647536Listed by: CENTURY 21 NORTH EAST- Open Sat, 11am to 1pmNew
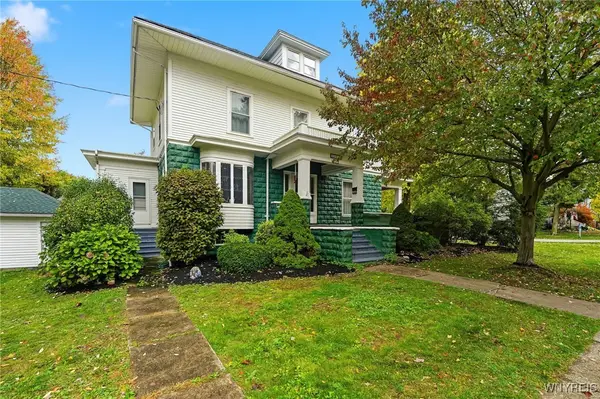 Listed by ERA$324,900Active3 beds 2 baths1,876 sq. ft.
Listed by ERA$324,900Active3 beds 2 baths1,876 sq. ft.157 Maple Avenue, Hamburg, NY 14075
MLS# B1646702Listed by: HUNT REAL ESTATE CORPORATION - Open Sat, 1 to 3pmNew
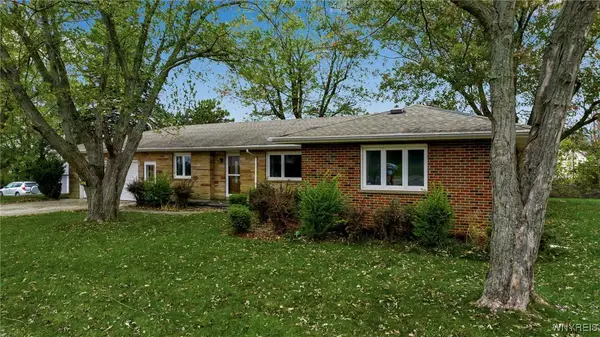 Listed by ERA$324,900Active3 beds 3 baths1,656 sq. ft.
Listed by ERA$324,900Active3 beds 3 baths1,656 sq. ft.3708 Big Tree Road, Hamburg, NY 14075
MLS# B1646847Listed by: HUNT REAL ESTATE CORPORATION
