4202 Tisbury Lane, Hamburg, NY 14075
Local realty services provided by:HUNT Real Estate ERA
4202 Tisbury Lane,Hamburg, NY 14075
$425,000
- 3 Beds
- 2 Baths
- 1,584 sq. ft.
- Single family
- Active
Listed by: christian l reitler, james mack
Office: gurney becker & bourne
MLS#:B1642291
Source:NY_GENRIS
Price summary
- Price:$425,000
- Price per sq. ft.:$268.31
- Monthly HOA dues:$54
About this home
Built in 2001, this two-story home has three bedrooms, 2 baths and offers ranch-style living with a first-floor bedroom and full bathroom. The first level also has a large living room with engineered hardwood floors, a soaring cathedral ceiling and a gas fireplace with a brick mantle. The adjacent dining room has sliding doors to a 12 x 12 concrete patio with a canvas awning. The kitchen has plenty of light oak cabinets, Formica counters and all appliances (dishwasher, electric stove, and refrigerator.) There is a first-floor laundry area too. The second floor has two more bedrooms (both are carpeted) and another full bathroom with a double vanity. There is excellent attic/storage space off the closet in one of the bedrooms. The basement is high and dry (8 feet height!) with glass block windows and newer mechanical systems including central air conditioning and a 150-amp electrical system. There is an attached 2 car garage with an automatic opener (2021). The exterior of the home is vinyl siding and the tear off roof is 7 years old. A whole house generator added in 2016. This home has been lovingly cared for and expertly maintained and is in move in condition.
Contact an agent
Home facts
- Year built:2001
- Listing ID #:B1642291
- Added:72 day(s) ago
- Updated:December 18, 2025 at 04:02 PM
Rooms and interior
- Bedrooms:3
- Total bathrooms:2
- Full bathrooms:2
- Living area:1,584 sq. ft.
Heating and cooling
- Cooling:Central Air
- Heating:Forced Air, Gas
Structure and exterior
- Roof:Asphalt
- Year built:2001
- Building area:1,584 sq. ft.
- Lot area:0.21 Acres
Utilities
- Water:Connected, Public, Water Connected
- Sewer:Connected, Sewer Connected
Finances and disclosures
- Price:$425,000
- Price per sq. ft.:$268.31
- Tax amount:$6,701
New listings near 4202 Tisbury Lane
- New
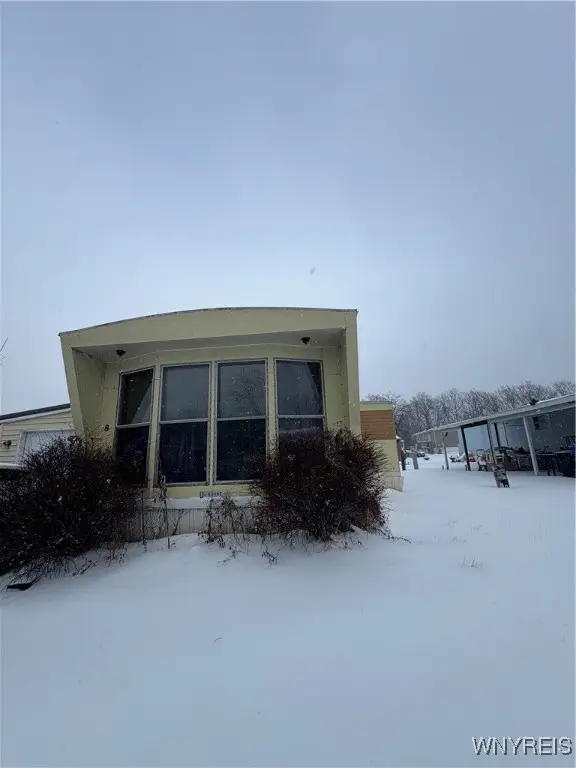 $20,000Active2 beds 1 baths1,002 sq. ft.
$20,000Active2 beds 1 baths1,002 sq. ft.8 Vibernum Drive, Hamburg, NY 14075
MLS# B1655148Listed by: WNY METRO ROBERTS REALTY - New
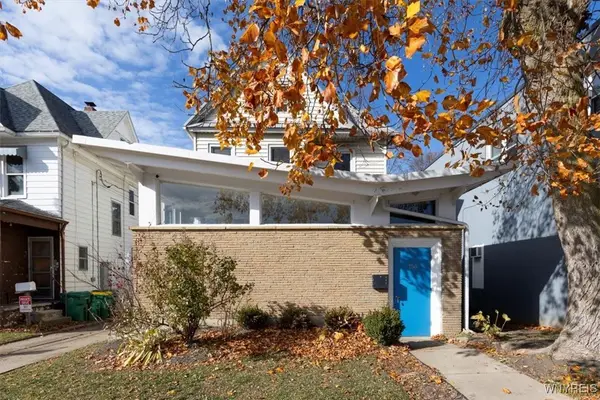 Listed by ERA$335,000Active5 beds 2 baths3,394 sq. ft.
Listed by ERA$335,000Active5 beds 2 baths3,394 sq. ft.156 Buffalo Street, Hamburg, NY 14075
MLS# B1654382Listed by: HUNT REAL ESTATE CORPORATION - New
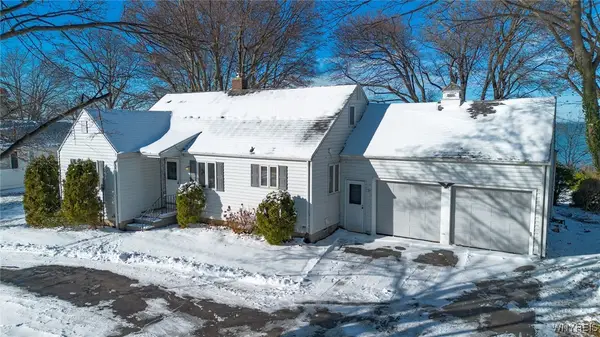 Listed by ERA$399,900Active3 beds 1 baths2,012 sq. ft.
Listed by ERA$399,900Active3 beds 1 baths2,012 sq. ft.4560 Lake Shore Road, Hamburg, NY 14075
MLS# B1654550Listed by: HUNT REAL ESTATE CORPORATION - New
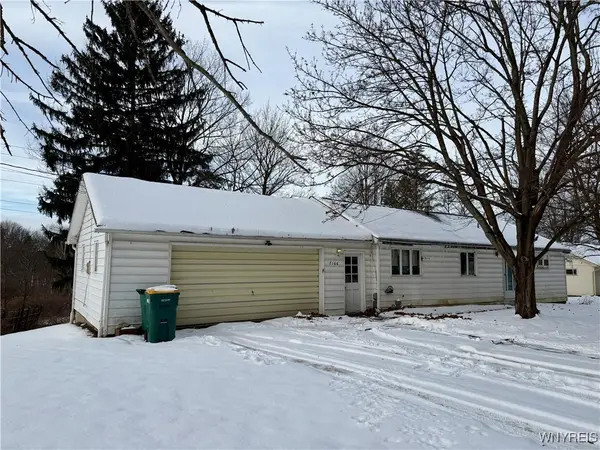 Listed by ERA$235,000Active4 beds 2 baths989 sq. ft.
Listed by ERA$235,000Active4 beds 2 baths989 sq. ft.7166 S Abbott Road, Hamburg, NY 14075
MLS# B1654506Listed by: HUNT REAL ESTATE CORPORATION  $189,900Pending3 beds 1 baths1,332 sq. ft.
$189,900Pending3 beds 1 baths1,332 sq. ft.38 Martha Place, Hamburg, NY 14075
MLS# B1653914Listed by: WNY METRO ROBERTS REALTY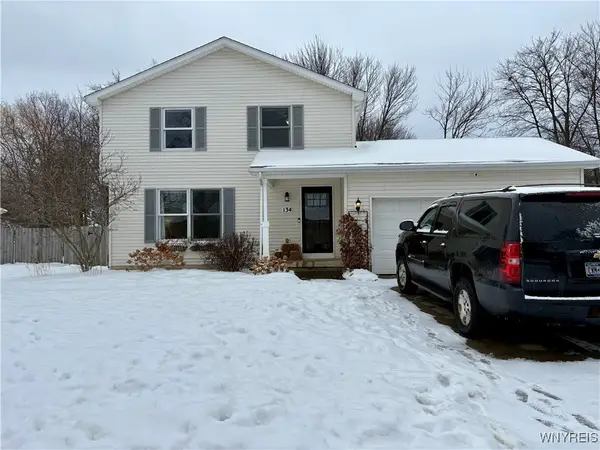 $329,000Pending4 beds 3 baths1,470 sq. ft.
$329,000Pending4 beds 3 baths1,470 sq. ft.134 Holiday Lane, Hamburg, NY 14075
MLS# B1653925Listed by: HOWARD HANNA WNY INC.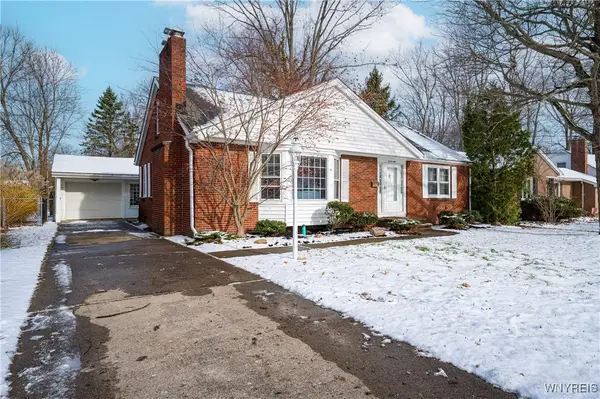 $339,000Pending4 beds 2 baths2,049 sq. ft.
$339,000Pending4 beds 2 baths2,049 sq. ft.62 Parkside Avenue, Hamburg, NY 14075
MLS# B1651183Listed by: WNY METRO ROBERTS REALTY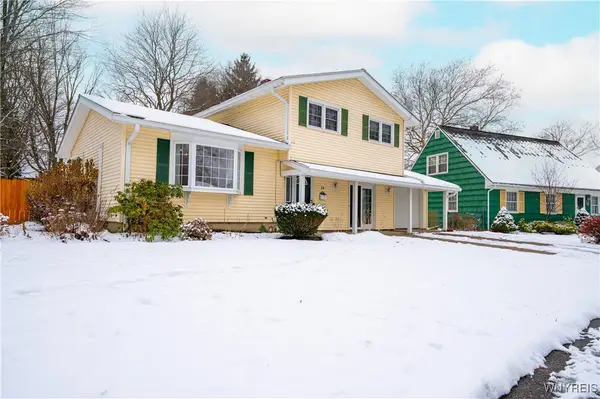 $310,000Pending3 beds 2 baths1,780 sq. ft.
$310,000Pending3 beds 2 baths1,780 sq. ft.28 Brookwood Drive, Hamburg, NY 14075
MLS# B1653479Listed by: WNY METRO ROBERTS REALTY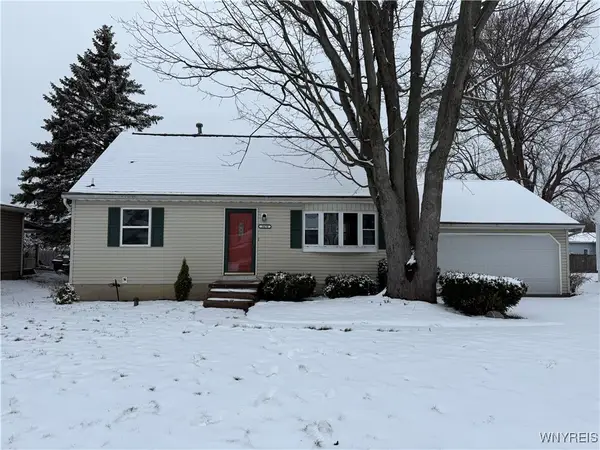 $249,900Pending4 beds 2 baths1,428 sq. ft.
$249,900Pending4 beds 2 baths1,428 sq. ft.3870 Harvard Street, Hamburg, NY 14075
MLS# B1652037Listed by: BLUE EAGLE REALTY CORP.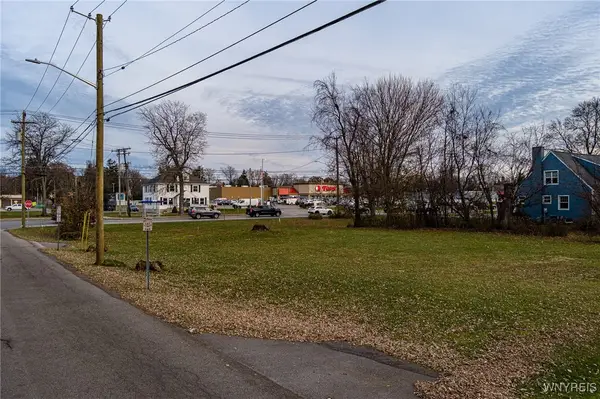 $180,000Active0.65 Acres
$180,000Active0.65 Acres6117 South Park Avenue, Hamburg, NY 14075
MLS# B1653247Listed by: MJ PETERSON REAL ESTATE INC.
