4261 Lake Shore Road, Hamburg, NY 14075
Local realty services provided by:HUNT Real Estate ERA
4261 Lake Shore Road,Hamburg, NY 14075
$1,490,000
- 4 Beds
- 5 Baths
- 5,294 sq. ft.
- Single family
- Active
Listed by:
- Brian Hillery(716) 512 - 3425HUNT Real Estate ERA
- James "Bucky" Gleason(716) 536 - 3101HUNT Real Estate ERA
MLS#:B1629354
Source:NY_GENRIS
Price summary
- Price:$1,490,000
- Price per sq. ft.:$281.45
About this home
LAKECREST ESTATE MANSION has finally become available! This is a rare opportunity to purchase one of the most prominent, luxurious properties overlooking Lake Erie in Hamburg. Only three families in 105 years have owned this stately Georgian Colonial on an 8.5-acre compound, which comes complete with an elegant 5,294-square-foot main house, a carriage home for guests or in-laws, a six-car garage and a 12,500-square-foot horse barn with 17 stalls. Million-dollar views from a parklike setting on a gorgeous lot with a massive gazebo. Lake Erie living with a Chestnut Ridge feel. The main house, currently used as a residence and Bed & Breakfast, comes with 4 bedrooms, 4.5 bathrooms and the space and 20th century charm you would expect. Beautiful Brazilian cherry hardwood floors grace the first-floor living, family and dining rooms. Massive eat-in kitchen includes two built-in ovens. Two staircases lead to the second floor, which includes all four bedrooms and office space. This home even has a separate bridal suite! Enjoy breathtaking views and fabulous sunsets from the pillared front porch overlooking the lake with the City of Buffalo and Canada serving as a backdrop. Gated driveway and hedges provide plenty of privacy. Fantastic home in every way for living, entertaining and hosting. Three furnaces replaced in 2024. HWT replaced in 2023. Electrical updated in 2025. Dry basement. The property comes with a variance allowing eight horses. Two-story barn also could be used for storing cars, boats or whatever suits your needs. Seller needs at least 48 hours’ notice before showings. Preapproval letter or proof of funds are required to see the home. Offers will be reviewed as they’re submitted. Do not let this opportunity slip away!
Contact an agent
Home facts
- Year built:1920
- Listing ID #:B1629354
- Added:114 day(s) ago
- Updated:December 11, 2025 at 04:08 PM
Rooms and interior
- Bedrooms:4
- Total bathrooms:5
- Full bathrooms:4
- Half bathrooms:1
- Living area:5,294 sq. ft.
Heating and cooling
- Cooling:Central Air
- Heating:Forced Air, Gas
Structure and exterior
- Roof:Asphalt
- Year built:1920
- Building area:5,294 sq. ft.
- Lot area:8.5 Acres
Schools
- High school:Frontier Senior High
- Middle school:Frontier Middle
Utilities
- Water:Connected, Public, Water Connected
- Sewer:Connected, Sewer Connected
Finances and disclosures
- Price:$1,490,000
- Price per sq. ft.:$281.45
- Tax amount:$27,026
New listings near 4261 Lake Shore Road
- New
 $189,900Active3 beds 1 baths1,332 sq. ft.
$189,900Active3 beds 1 baths1,332 sq. ft.38 Martha Place, Hamburg, NY 14075
MLS# B1653914Listed by: WNY METRO ROBERTS REALTY - Open Sat, 1 to 3pmNew
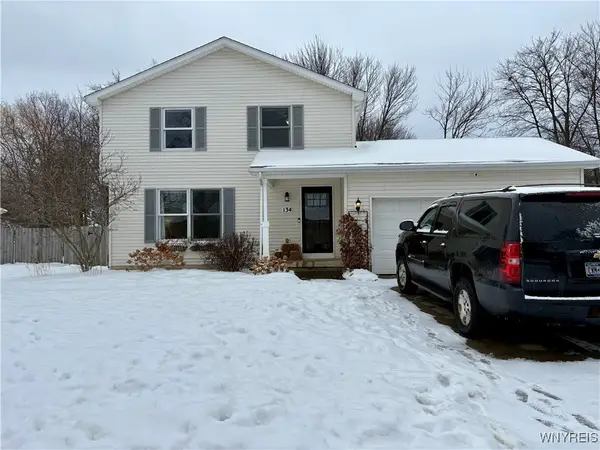 $329,000Active4 beds 3 baths1,470 sq. ft.
$329,000Active4 beds 3 baths1,470 sq. ft.134 Holiday Lane, Hamburg, NY 14075
MLS# B1653925Listed by: HOWARD HANNA WNY INC. - New
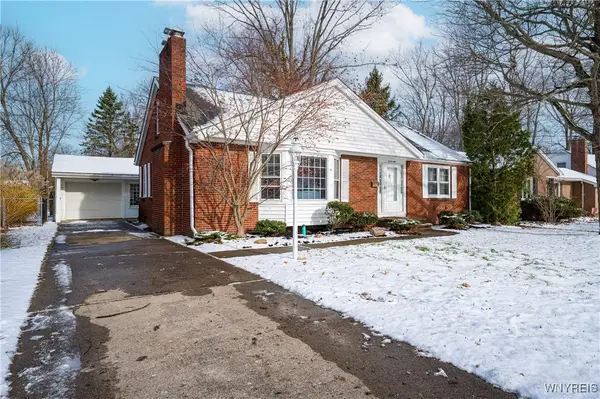 $339,000Active4 beds 2 baths2,049 sq. ft.
$339,000Active4 beds 2 baths2,049 sq. ft.62 Parkside Avenue, Hamburg, NY 14075
MLS# B1651183Listed by: WNY METRO ROBERTS REALTY - New
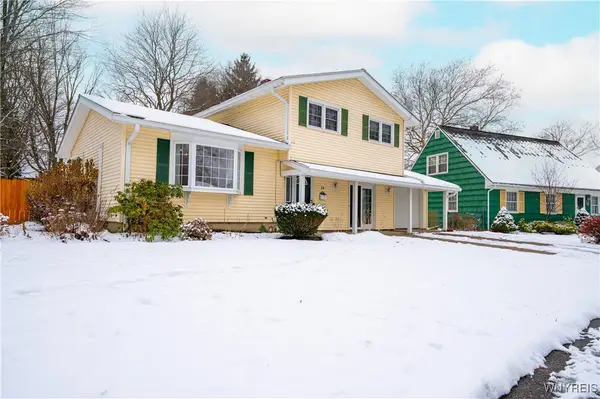 $310,000Active3 beds 2 baths1,780 sq. ft.
$310,000Active3 beds 2 baths1,780 sq. ft.28 Brookwood Drive, Hamburg, NY 14075
MLS# B1653479Listed by: WNY METRO ROBERTS REALTY 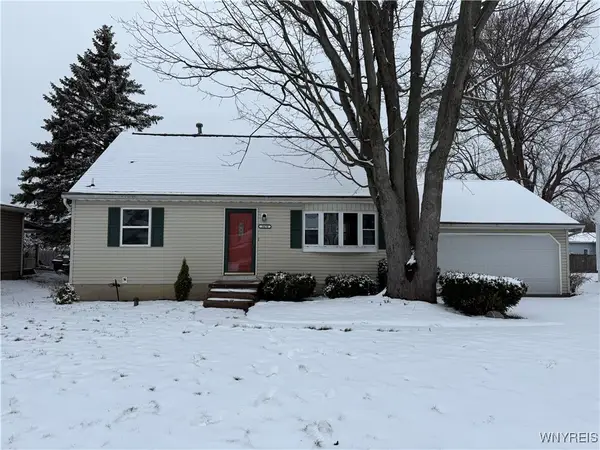 $249,900Pending4 beds 2 baths1,428 sq. ft.
$249,900Pending4 beds 2 baths1,428 sq. ft.3870 Harvard Street, Hamburg, NY 14075
MLS# B1652037Listed by: BLUE EAGLE REALTY CORP.- New
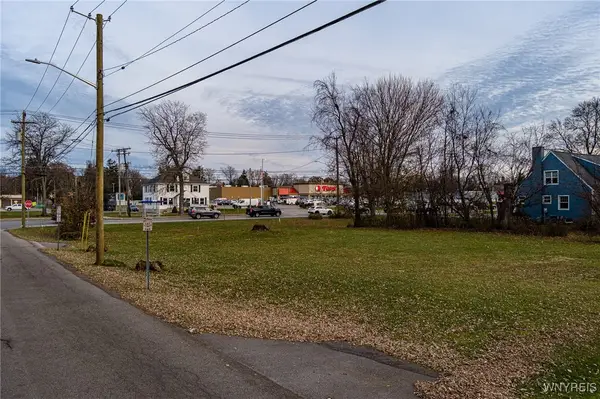 $180,000Active0.65 Acres
$180,000Active0.65 Acres6117 South Park Avenue, Hamburg, NY 14075
MLS# B1653247Listed by: MJ PETERSON REAL ESTATE INC. - New
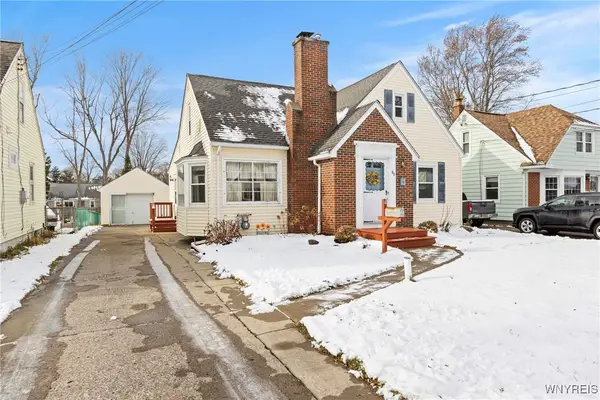 $229,999Active4 beds 2 baths1,527 sq. ft.
$229,999Active4 beds 2 baths1,527 sq. ft.80 Randall Terrace, Hamburg, NY 14075
MLS# B1651375Listed by: HOWARD HANNA WNY INC. 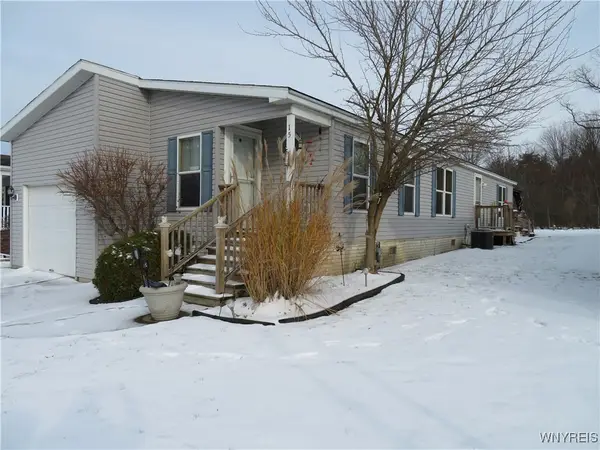 $79,900Pending2 beds 2 baths1,736 sq. ft.
$79,900Pending2 beds 2 baths1,736 sq. ft.5455 Southwestern Boulevard #15, Hamburg, NY 14075
MLS# B1653161Listed by: HOWARD HANNA WNY INC.- New
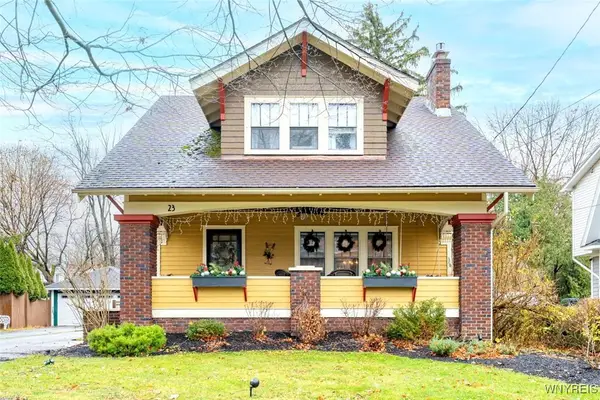 $397,500Active4 beds 2 baths1,995 sq. ft.
$397,500Active4 beds 2 baths1,995 sq. ft.23 Anderson Place, Hamburg, NY 14075
MLS# B1653082Listed by: WNY METRO ROBERTS REALTY 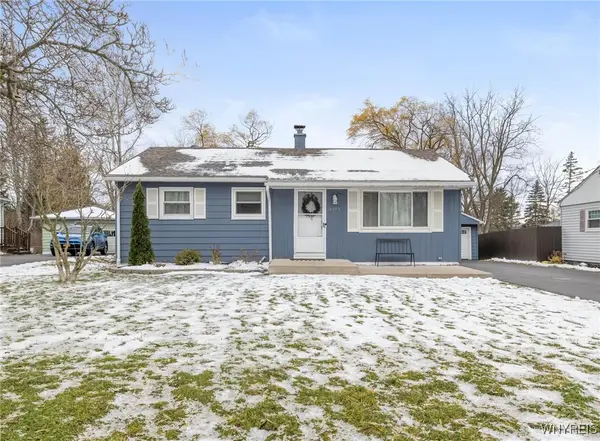 $239,000Pending3 beds 1 baths888 sq. ft.
$239,000Pending3 beds 1 baths888 sq. ft.4573 Wilson Drive, Hamburg, NY 14075
MLS# B1653037Listed by: WNY METRO ROBERTS REALTY
