4601 Kelsey Drive, Hamburg, NY 14075
Local realty services provided by:HUNT Real Estate ERA
4601 Kelsey Drive,Hamburg, NY 14075
$299,900
- 3 Beds
- 2 Baths
- 1,748 sq. ft.
- Single family
- Pending
Listed by:
- Sarah Kieffer(716) 512 - 3806HUNT Real Estate ERA
MLS#:B1629378
Source:NY_GENRIS
Price summary
- Price:$299,900
- Price per sq. ft.:$171.57
About this home
Welcome to 4601 Kelsey Drive - a CHARMING 3-bedroom, 1.5-bathroom home nestled on a desirable corner lot in one of Hamburg's most sought-after neighborhoods. Enjoy partial views of Lake Erie right from your front yard — the lake is just a short stroll away! This timeless brick colonial blends classic character with modern updates. The covered front porch is perfect for reading & enjoying that morning cup of coffee! Step inside the front door to find a turret, hosting the foyer, quaint half bathroom & coat closet! Check out the spacious living room filled with natural light, featuring large windows, tall ceilings, cozy fireplace, warm neutral tones & hardwood floors under the carpeting. Formal dining room with even more large windows & views of the corner lot outside. Eat-in kitchen has awesome views of the backyard, tons of cabinets & counter space. All appliances are included! Take the character filled stairs to the 2nd floor to find 3+ bedrooms & the full bathroom. All 3 bedrooms have great closets! Primary bedroom can fit a king size bed & has hardwood floors. The updated full bathroom (2024) showcases elegant tile work, a walk-in glass shower & classy finishes. With an inviting layout, the home also includes a dedicated home office (or 4th bedroom) — perfect for remote work or study. Off one of the bedrooms is a balcony - with views of the amazing backyard!! Down in the partially finished basement, you will find the laundry room, built in bar & a pool table (negotiable). Roof is approximately 15 years old. Electrical, Furnace & AC installed in 2011. Hot water tank installed in 2024. Outside, enjoy beautifully manicured landscaping & a patio for entertaining guests. The attached 1.5 car garage is extra deep & great for more storage. Nice, wide driveway with parking area. Don't miss this rare opportunity to own a truly special home near the shores of Lake Erie. Town of Hamburg & Frontier Schools.
Contact an agent
Home facts
- Year built:1939
- Listing ID #:B1629378
- Added:56 day(s) ago
- Updated:October 30, 2025 at 07:27 AM
Rooms and interior
- Bedrooms:3
- Total bathrooms:2
- Full bathrooms:1
- Half bathrooms:1
- Living area:1,748 sq. ft.
Heating and cooling
- Cooling:Central Air
- Heating:Forced Air, Gas
Structure and exterior
- Roof:Asphalt
- Year built:1939
- Building area:1,748 sq. ft.
- Lot area:0.42 Acres
Schools
- High school:Frontier Senior High
- Middle school:Frontier Middle
- Elementary school:Cloverbank Elementary
Utilities
- Water:Connected, Public, Water Connected
- Sewer:Connected, Sewer Connected
Finances and disclosures
- Price:$299,900
- Price per sq. ft.:$171.57
- Tax amount:$6,569
New listings near 4601 Kelsey Drive
- New
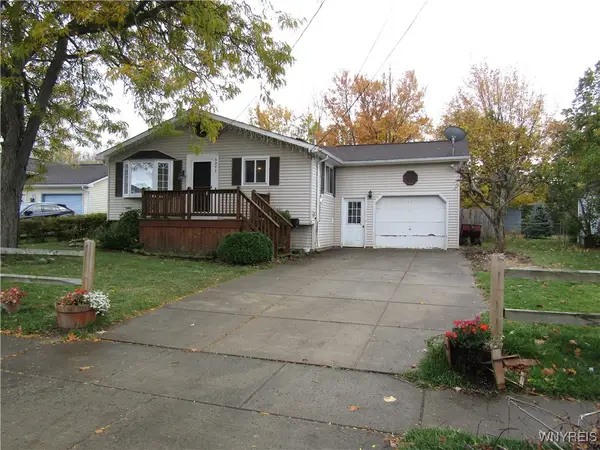 $189,900Active3 beds 1 baths1,004 sq. ft.
$189,900Active3 beds 1 baths1,004 sq. ft.5072 Clarice Drive, Hamburg, NY 14075
MLS# B1648081Listed by: HOWARD HANNA WNY INC. - Open Sat, 1 to 3pmNew
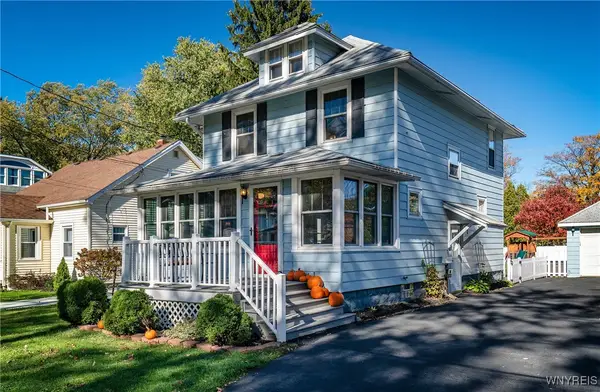 $274,900Active3 beds 2 baths1,608 sq. ft.
$274,900Active3 beds 2 baths1,608 sq. ft.66 Elizabeth Street, Hamburg, NY 14075
MLS# B1647330Listed by: GURNEY BECKER & BOURNE - New
 $274,900Active3 beds 1 baths1,493 sq. ft.
$274,900Active3 beds 1 baths1,493 sq. ft.7297 Woodland Drive, Hamburg, NY 14075
MLS# B1647511Listed by: WNY METRO ROBERTS REALTY - New
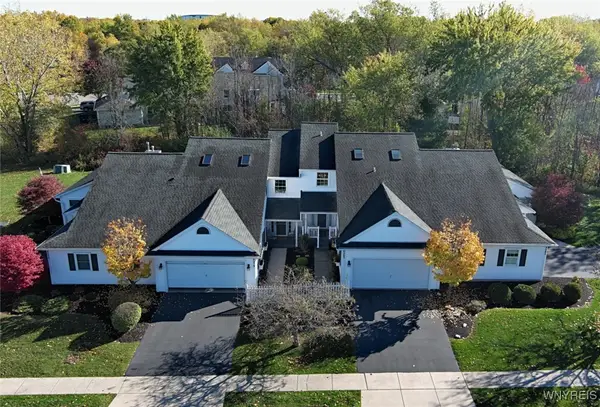 $299,900Active3 beds 3 baths2,035 sq. ft.
$299,900Active3 beds 3 baths2,035 sq. ft.4283 Regents Park, Hamburg, NY 14075
MLS# B1647673Listed by: HOWARD HANNA WNY INC. - Open Sat, 12 to 2pmNew
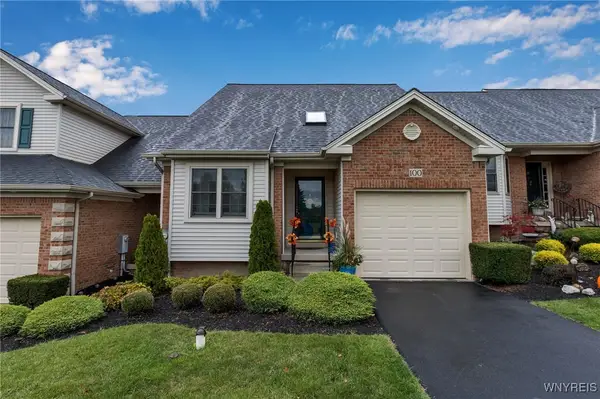 $249,900Active2 beds 2 baths1,110 sq. ft.
$249,900Active2 beds 2 baths1,110 sq. ft.3011 Cloverbank Road #100, Hamburg, NY 14075
MLS# B1647270Listed by: BUFFALO HOME REALTY - New
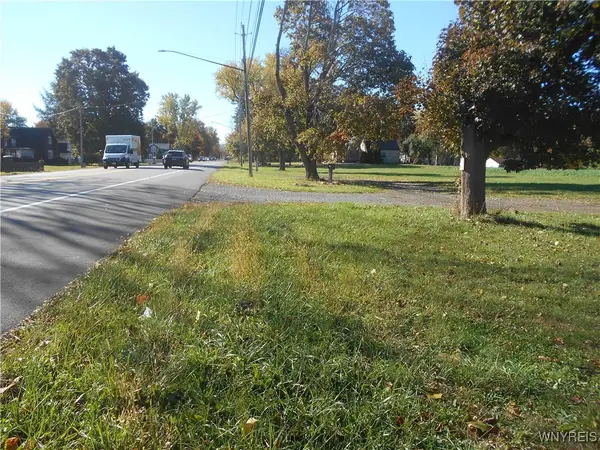 Listed by ERA$2,750,000Active27.4 Acres
Listed by ERA$2,750,000Active27.4 AcresGowanda State Road, Hamburg, NY 14075
MLS# B1647613Listed by: ERA TEAM VP REAL ESTATE - ARCADE - New
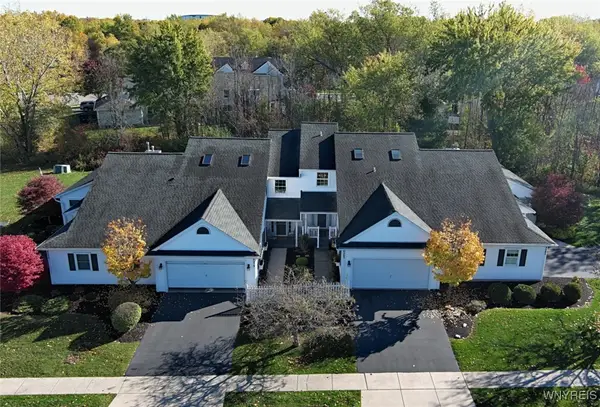 $299,900Active3 beds 3 baths2,035 sq. ft.
$299,900Active3 beds 3 baths2,035 sq. ft.4283 Regents Park, Hamburg, NY 14075
MLS# B1647551Listed by: HOWARD HANNA WNY INC. 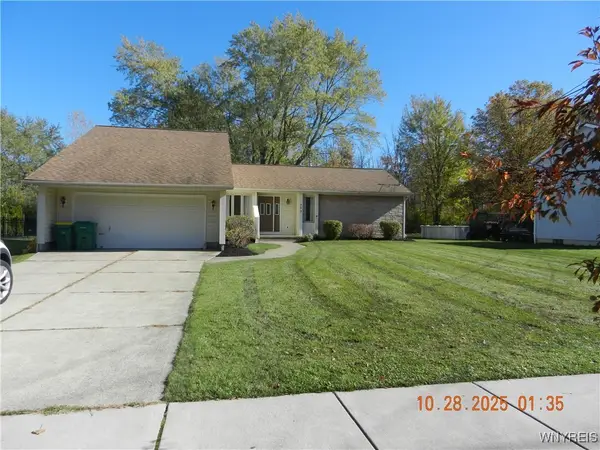 $350,000Pending3 beds 2 baths1,486 sq. ft.
$350,000Pending3 beds 2 baths1,486 sq. ft.130 Sunset Drive, Hamburg, NY 14075
MLS# B1647536Listed by: CENTURY 21 NORTH EAST- Open Sat, 11am to 1pmNew
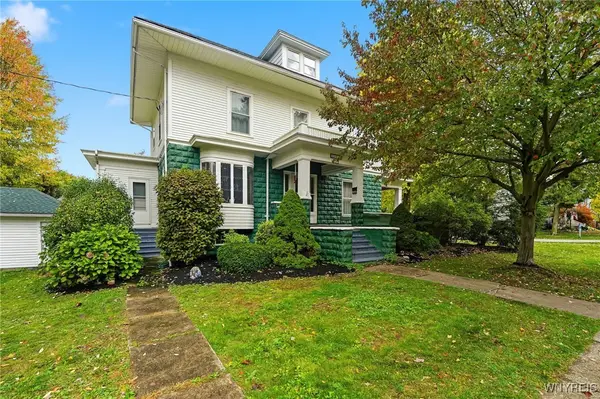 Listed by ERA$324,900Active3 beds 2 baths1,876 sq. ft.
Listed by ERA$324,900Active3 beds 2 baths1,876 sq. ft.157 Maple Avenue, Hamburg, NY 14075
MLS# B1646702Listed by: HUNT REAL ESTATE CORPORATION - Open Sat, 1 to 3pmNew
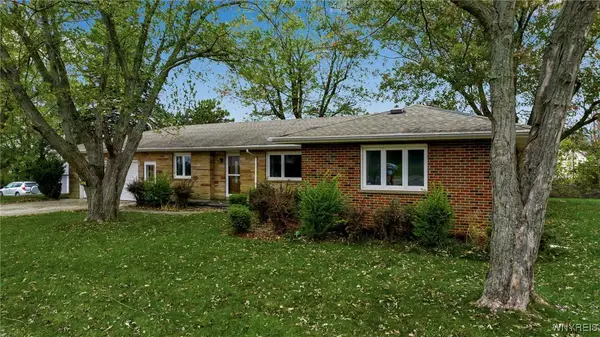 Listed by ERA$324,900Active3 beds 3 baths1,656 sq. ft.
Listed by ERA$324,900Active3 beds 3 baths1,656 sq. ft.3708 Big Tree Road, Hamburg, NY 14075
MLS# B1646847Listed by: HUNT REAL ESTATE CORPORATION
