5018 Pittsburg Street, Hamburg, NY 14075
Local realty services provided by:HUNT Real Estate ERA
Listed by:shannon sherman
Office:buffalo boardwalk real estate llc.
MLS#:B1626151
Source:NY_GENRIS
Price summary
- Price:$249,900
- Price per sq. ft.:$188.04
About this home
Charming Ranch in the Heart of Hamburg – Expanded Lot!
Welcome to this centrally located 4-bedroom, 1.5-bath ranch offering both comfort and convenience in one of Hamburg’s most popular neighborhoods. This home sits on an expanded lot, including two additional parcels—one directly next door and another behind the home where the shed is located—providing ample outdoor space for entertaining, gardening, or future expansion.
Inside, you’ll find thoughtful updates throughout: the roof, furnace, central air, and hot water tank were all replaced in 2015, while the kitchen, full bathroom, and flooring in the kitchen, dining room, and hallway were updated in 2013. Underneath the bedroom carpeting lies the original hardwood floors, ready to be uncovered.
The inviting living room features custom built-ins and a cozy gas fireplace, perfect for relaxing or hosting guests. One of the four bedrooms is currently used as a first-floor laundry room, but laundry hookups are also available in the basement, giving you the flexibility to convert it back.
Don’t miss the opportunity to own a spacious ranch with so much potential and added land in the heart of Hamburg.
Offers due Wednesday, August 6th at 1 PM.
Contact an agent
Home facts
- Year built:1957
- Listing ID #:B1626151
- Added:77 day(s) ago
- Updated:October 11, 2025 at 07:29 AM
Rooms and interior
- Bedrooms:4
- Total bathrooms:2
- Full bathrooms:1
- Half bathrooms:1
- Living area:1,329 sq. ft.
Heating and cooling
- Cooling:Central Air
- Heating:Forced Air, Gas
Structure and exterior
- Roof:Asphalt, Shingle
- Year built:1957
- Building area:1,329 sq. ft.
- Lot area:0.4 Acres
Schools
- High school:Frontier Senior High
- Middle school:Frontier Middle
- Elementary school:Big Tree Elementary
Utilities
- Water:Connected, Public, Water Connected
- Sewer:Connected, Sewer Connected
Finances and disclosures
- Price:$249,900
- Price per sq. ft.:$188.04
- Tax amount:$5,004
New listings near 5018 Pittsburg Street
- New
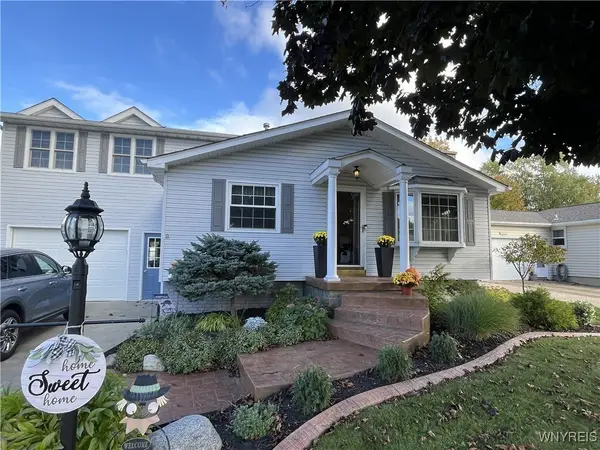 $340,000Active3 beds 3 baths1,404 sq. ft.
$340,000Active3 beds 3 baths1,404 sq. ft.4349 Chisholm, Hamburg, NY 14075
MLS# B1644075Listed by: REALTY WG - New
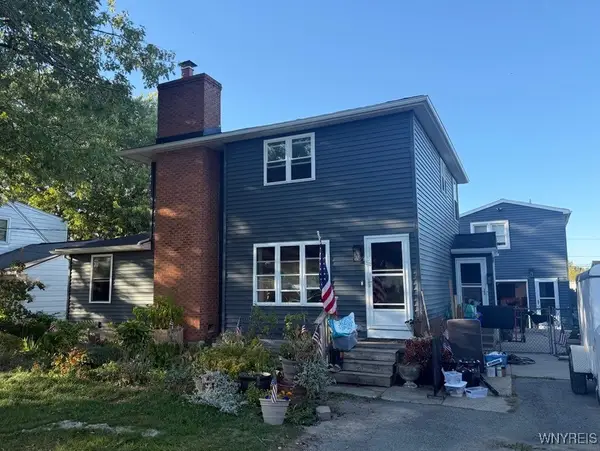 $349,900Active4 beds 2 baths1,879 sq. ft.
$349,900Active4 beds 2 baths1,879 sq. ft.3782 Harvard Street, Hamburg, NY 14075
MLS# B1644605Listed by: REALMARK SOLUTIONS LLC - Open Sat, 11am to 1pmNew
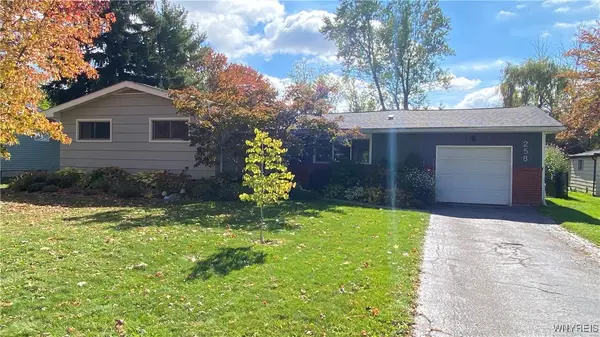 $324,900Active3 beds 3 baths1,907 sq. ft.
$324,900Active3 beds 3 baths1,907 sq. ft.258 Brookwood Drive, Hamburg, NY 14075
MLS# B1644767Listed by: HOWARD HANNA WNY INC. - New
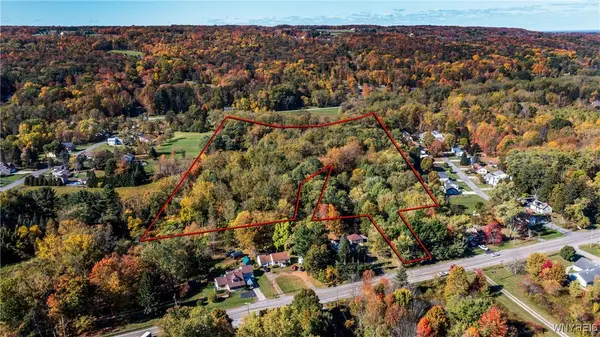 $250,000Active16.9 Acres
$250,000Active16.9 Acres8202 Boston State Road, Hamburg, NY 14075
MLS# B1644651Listed by: REALTY WG - Open Sat, 11am to 1pmNew
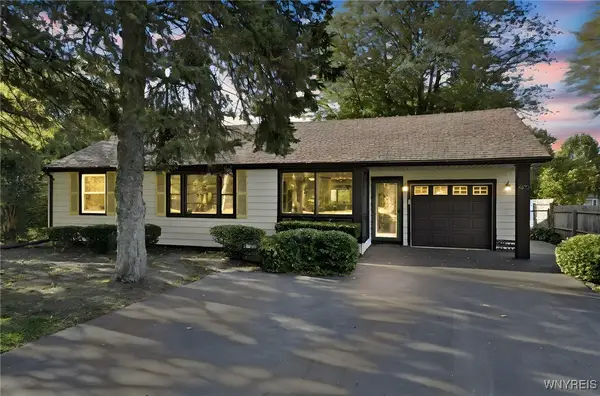 $299,000Active3 beds 2 baths1,593 sq. ft.
$299,000Active3 beds 2 baths1,593 sq. ft.4870 Clark Street, Hamburg, NY 14075
MLS# B1644515Listed by: HOWARD HANNA WNY INC. - New
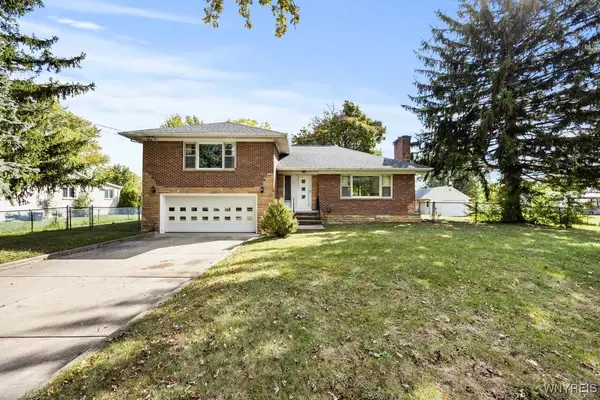 $299,999Active3 beds 2 baths2,063 sq. ft.
$299,999Active3 beds 2 baths2,063 sq. ft.3259 Durham Road, Hamburg, NY 14075
MLS# B1643799Listed by: KELLER WILLIAMS REALTY WNY - New
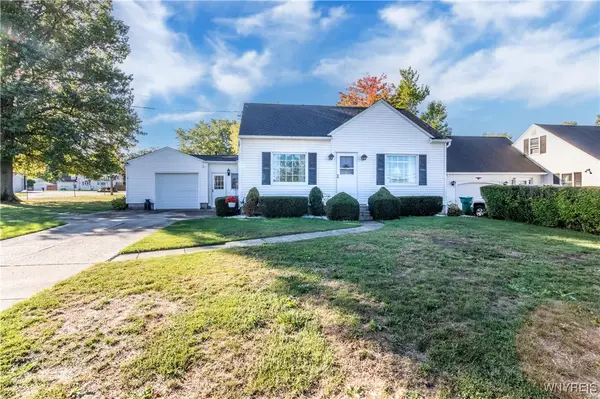 Listed by ERA$215,000Active3 beds 1 baths1,080 sq. ft.
Listed by ERA$215,000Active3 beds 1 baths1,080 sq. ft.3827 Sowles Road, Hamburg, NY 14075
MLS# B1643646Listed by: HUNT REAL ESTATE CORPORATION 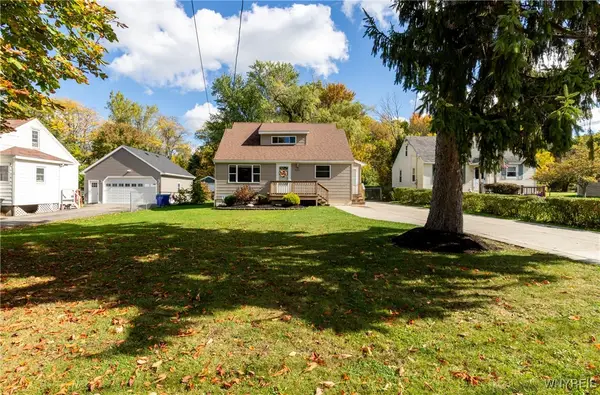 $249,900Pending2 beds 2 baths1,260 sq. ft.
$249,900Pending2 beds 2 baths1,260 sq. ft.5211 Bay View Road, Hamburg, NY 14075
MLS# B1643509Listed by: WNY METRO ROBERTS REALTY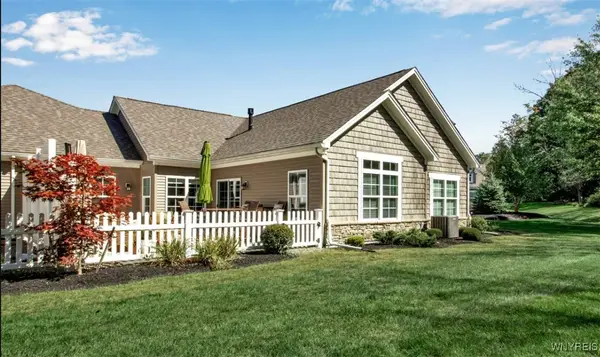 $499,900Active2 beds 2 baths1,600 sq. ft.
$499,900Active2 beds 2 baths1,600 sq. ft.5665 Southwestern Boulevard #14A, Hamburg, NY 14075
MLS# B1639133Listed by: DAVID HOMES BUILDERS INC- New
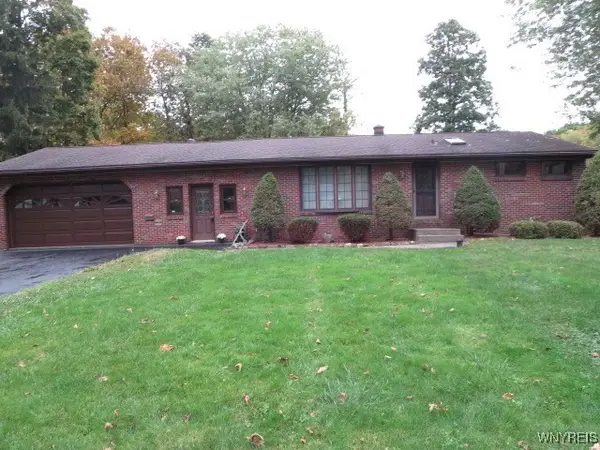 $299,000Active2 beds 1 baths1,215 sq. ft.
$299,000Active2 beds 1 baths1,215 sq. ft.5621 Sterling Road, Hamburg, NY 14075
MLS# B1642531Listed by: HOWARD HANNA WNY INC.
