5294 Briercliff Drive, Hamburg, NY 14075
Local realty services provided by:HUNT Real Estate ERA
Listed by:
- Nicole Besancon(716) 712 - 7344HUNT Real Estate ERA
MLS#:B1643858
Source:NY_GENRIS
Price summary
- Price:$729,000
- Price per sq. ft.:$187.36
- Monthly HOA dues:$20.83
About this home
Welcome to 5294 Briercliff Drive — a stunning custom-built home overlooking Cloverbank Country Club’s golf course! This elegant 5-bedroom, 3.5-bath residence offers nearly 3,900 sq. ft. of exquisite living space (plus an unfinished bonus room above the garage), combining timeless craftsmanship with modern updates and an incredible setting. The exterior showcases natural flagstone, brick, and stucco accented by arched windows and round columns—creating striking European-inspired curb appeal. Step through the front entry with sidelights into a grand foyer featuring a volume ceiling, marble floors, and a circular oak staircase. The first-floor primary suite is a true retreat with tray ceiling, triple-sided fireplace, walk-in closet, and a luxurious glamour bath complete with whirlpool tub, oversized double shower, and separate toilet/bidet room. French doors open to a private patio. Entertain effortlessly in the dramatic step-down great room featuring a 22-ft ceiling, palladium window, gas fireplace, and gleaming oak & cherry hardwood floors. A rear staircase leads to the second-floor balcony. The kitchen offers cherry cabinetry with wine rack, Corian counters, walk-in pantry, skylights (2024), and an adjoining hearth room with oak floors and a cozy gas fireplace. All appliances are included. The main level also includes a formal dining room framed by arched entries and fluted columns, a private den with custom cherry built-ins and French doors, a first-floor laundry, and a convenient half bath. Upstairs, you’ll find four spacious bedrooms, two full baths, and a large unfinished bonus room—perfect for a 6th bedroom, media room, home office or home gym. Additional highlights include a 3.5-car garage with basement access, full basement, dual-zone heating & A/C, central vacuum, newer roof, and numerous recent updates. Step outside to enjoy your backyard oasis—featuring a large patio with awning and a heated inground pool (heater 2024, sand filter 2023)—all with serene golf course views. Truly an exceptional property combining luxury, functionality, and a resort-like setting in one of Hamburg’s most desirable neighborhoods!
Contact an agent
Home facts
- Year built:2000
- Listing ID #:B1643858
- Added:42 day(s) ago
- Updated:December 31, 2025 at 08:44 AM
Rooms and interior
- Bedrooms:5
- Total bathrooms:4
- Full bathrooms:3
- Half bathrooms:1
- Living area:3,891 sq. ft.
Heating and cooling
- Cooling:Central Air, Zoned
- Heating:Forced Air, Gas, Zoned
Structure and exterior
- Roof:Shingle
- Year built:2000
- Building area:3,891 sq. ft.
- Lot area:0.64 Acres
Schools
- High school:Frontier Senior High
- Middle school:Frontier Middle
- Elementary school:Cloverbank Elementary
Utilities
- Water:Connected, Public, Water Connected
- Sewer:Connected, Sewer Connected
Finances and disclosures
- Price:$729,000
- Price per sq. ft.:$187.36
- Tax amount:$18,991
New listings near 5294 Briercliff Drive
- New
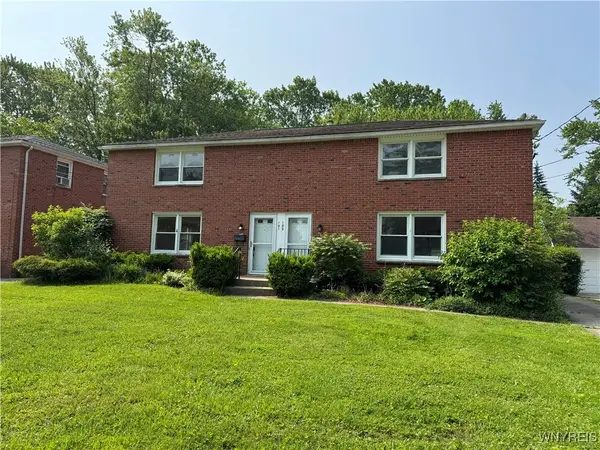 $349,900Active4 beds 2 baths2,300 sq. ft.
$349,900Active4 beds 2 baths2,300 sq. ft.189 Euclid Avenue, Hamburg, NY 14075
MLS# B1655650Listed by: HOWARD HANNA WNY INC. - Open Sat, 11am to 1pmNew
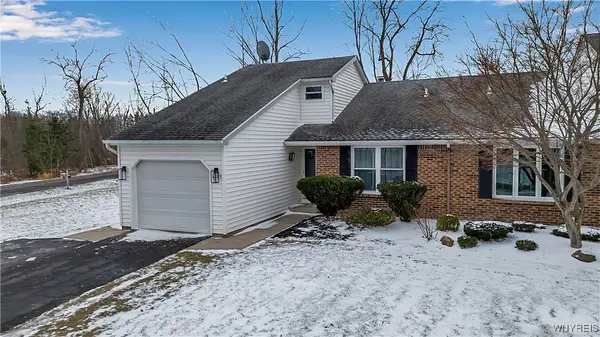 $275,000Active2 beds 2 baths1,114 sq. ft.
$275,000Active2 beds 2 baths1,114 sq. ft.4385 Twilight Lane, Hamburg, NY 14075
MLS# B1655602Listed by: ICONIC REAL ESTATE - Open Sat, 11am to 1pmNew
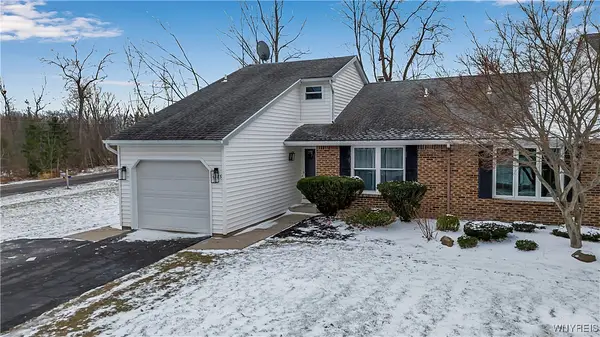 $275,000Active2 beds 2 baths1,114 sq. ft.
$275,000Active2 beds 2 baths1,114 sq. ft.4385 Twilight Lane, Hamburg, NY 14075
MLS# B1656018Listed by: ICONIC REAL ESTATE - New
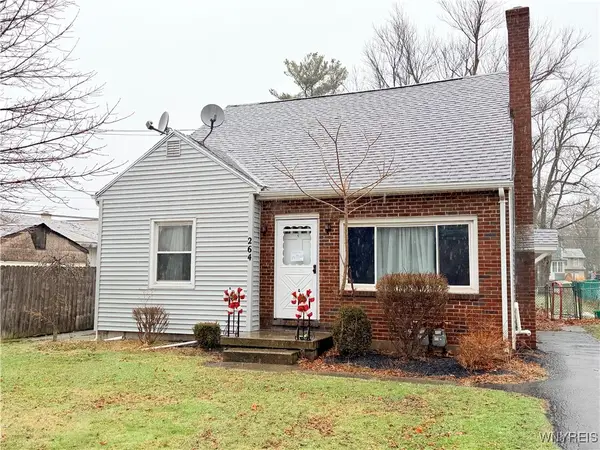 $279,900Active3 beds 2 baths1,596 sq. ft.
$279,900Active3 beds 2 baths1,596 sq. ft.264 E Main Street, Hamburg, NY 14075
MLS# B1655653Listed by: HOWARD HANNA WNY INC. 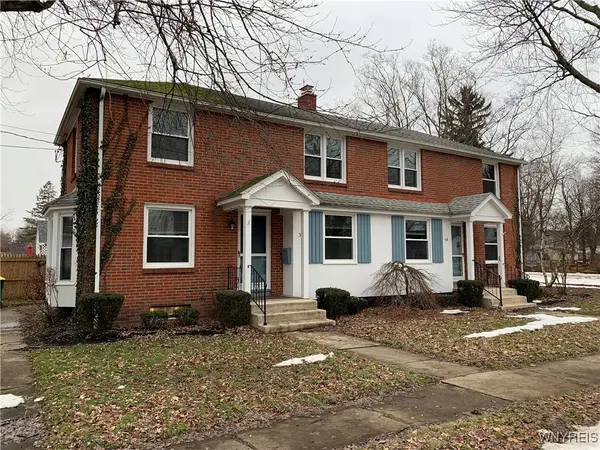 $349,900Pending4 beds 4 baths2,175 sq. ft.
$349,900Pending4 beds 4 baths2,175 sq. ft.43 Robert Street, Hamburg, NY 14075
MLS# B1655646Listed by: HOWARD HANNA WNY INC.- Open Sat, 1 to 3pmNew
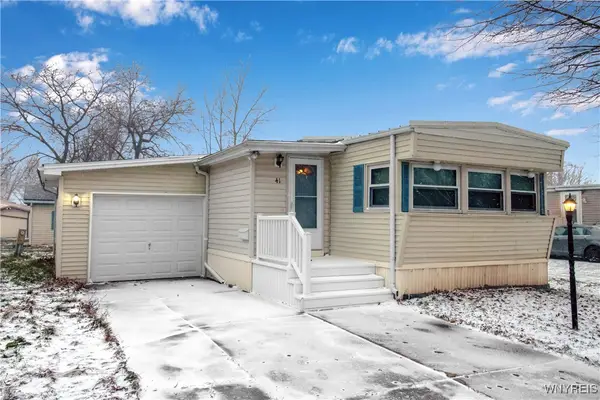 Listed by ERA$40,000Active3 beds 2 baths924 sq. ft.
Listed by ERA$40,000Active3 beds 2 baths924 sq. ft.41 S Roxbury Drive, Hamburg, NY 14075
MLS# B1655505Listed by: HUNT REAL ESTATE CORPORATION - Open Sat, 1am to 3pmNew
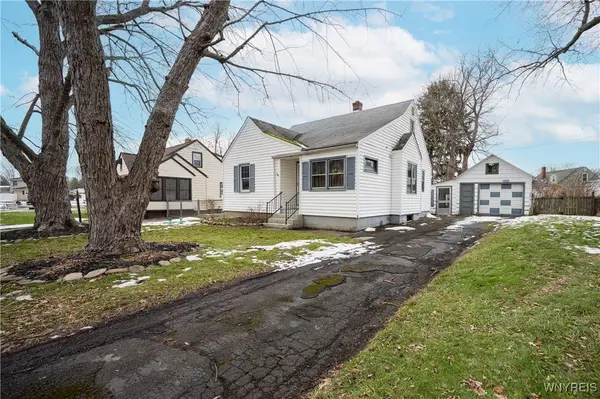 $249,900Active4 beds 1 baths1,215 sq. ft.
$249,900Active4 beds 1 baths1,215 sq. ft.4664 Tomaka Drive, Hamburg, NY 14075
MLS# B1655071Listed by: WNY METRO ROBERTS REALTY - New
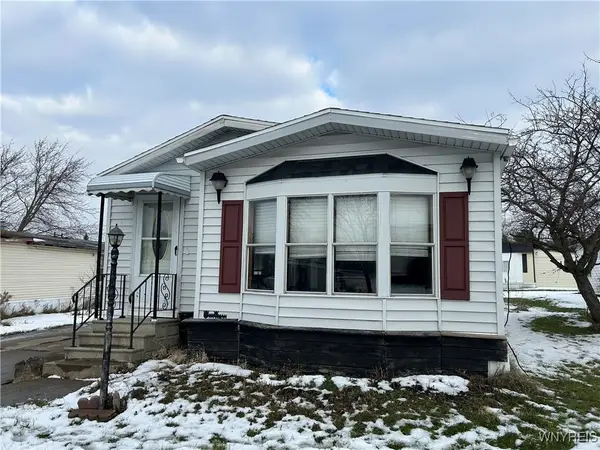 $57,000Active2 beds 1 baths924 sq. ft.
$57,000Active2 beds 1 baths924 sq. ft.12 N Whispering Lane, Hamburg, NY 14075
MLS# B1655298Listed by: HOWARD HANNA WNY INC. - Open Sat, 11am to 1pm
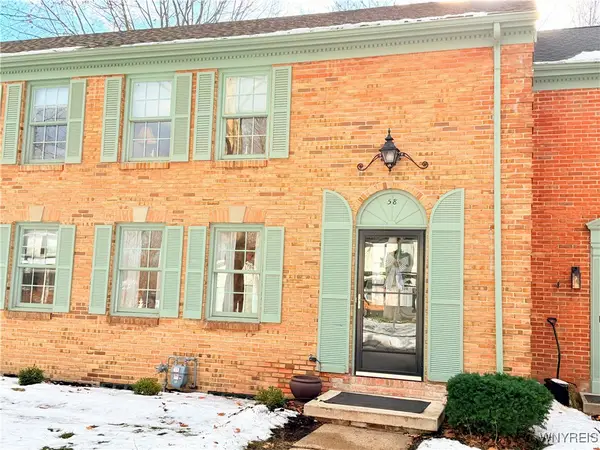 $294,900Active3 beds 3 baths1,408 sq. ft.
$294,900Active3 beds 3 baths1,408 sq. ft.58 Kenton Place, Hamburg, NY 14075
MLS# B1655238Listed by: HOWARD HANNA WNY INC. 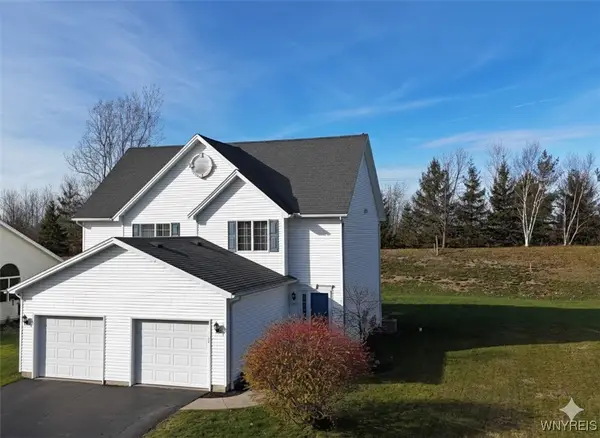 $239,900Pending2 beds 2 baths1,146 sq. ft.
$239,900Pending2 beds 2 baths1,146 sq. ft.5190 Briercliff Drive, Hamburg, NY 14075
MLS# B1652592Listed by: WNY METRO ROBERTS REALTY
