5405 Cooper Ridge, Hamburg, NY 14075
Local realty services provided by:ERA Team VP Real Estate
5405 Cooper Ridge,Hamburg, NY 14075
$669,900
- 4 Beds
- 3 Baths
- 2,609 sq. ft.
- Single family
- Pending
Listed by:david j capretto
Office:forbes capretto homes
MLS#:B1604889
Source:NY_GENRIS
Price summary
- Price:$669,900
- Price per sq. ft.:$256.77
- Monthly HOA dues:$29.17
About this home
The HAWTHORNE Quick Move In Home is now under construction on a cul-de-sac site in Pleasant Creek! This home showcases generous rooms flooded with natural light, and, of course, flexibility and storage. We blended those elements with appealing details, 4 bedrooms, 2.5 baths, and came up with this 2,609-square-foot, 2-story floor plan that anticipates your wish list. Step inside from the covered porch entry to an open floor plan where large windows stream light through the main level. The clerestory foyer brings even more sunlight from the upper window, filling your home with warmth and comfort from all directions. A flex room by the entry can be transformed to the function you need or want—a home office, learning center for your children, fitness center, den, playroom, or even a guest room. Is a formal dining room on your wish list? The Hawthorne includes the perfect place for sitting down to family meals and entertaining guests, the floor plan has a nook between the kitchen and formal dining room designed for a serving station, butler’s pantry, or dry bar. The great room features a gas fireplace with a custom hearth and mantel that can be enjoyed from every part of the open floor plan. We designed the kitchen for today’s busy families, allowing for the space you need and the extras you want. The oversized kitchen island expands on your workspace and storage, plus serves up breakfast bar seating for 4 people. Add in the full overlay cabinets, large pantry, and convenient access to a large laundry room, and you’ll appreciate this kitchen's functionality. With four bedrooms upstairs, the Hawthorne’s design gives everyone a space to call their own. The primary suite occupies one side of the upstairs floor plan, creating a perfect retreat to unwind in the large bedroom. We believe you will enjoy the benefit of dual walk-in closets and an ensuite bathroom with dual sinks, a luxurious soaking tub, and a shower. The three additional bedrooms share the second floor's other full bath. Two of those bedrooms feature their own walk-in closet.
Contact an agent
Home facts
- Year built:2025
- Listing ID #:B1604889
- Added:141 day(s) ago
- Updated:September 07, 2025 at 07:20 AM
Rooms and interior
- Bedrooms:4
- Total bathrooms:3
- Full bathrooms:2
- Half bathrooms:1
- Living area:2,609 sq. ft.
Heating and cooling
- Cooling:Central Air
- Heating:Forced Air, Gas
Structure and exterior
- Roof:Asphalt, Shingle
- Year built:2025
- Building area:2,609 sq. ft.
Schools
- High school:Frontier Senior High
- Middle school:Frontier Middle
- Elementary school:Cloverbank Elementary
Utilities
- Water:Connected, Public, Water Connected
- Sewer:Connected, Sewer Connected
Finances and disclosures
- Price:$669,900
- Price per sq. ft.:$256.77
New listings near 5405 Cooper Ridge
- New
 $450,000Active3 beds 2 baths1,821 sq. ft.
$450,000Active3 beds 2 baths1,821 sq. ft.3685 Lakeview Road, Hamburg, NY 14075
MLS# B1640633Listed by: RE/MAX PLUS - New
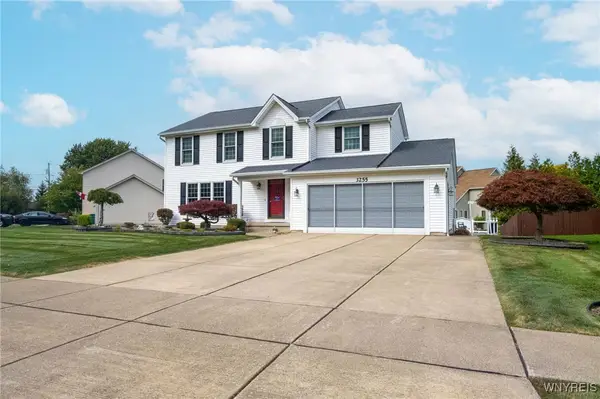 $499,900Active5 beds 3 baths2,637 sq. ft.
$499,900Active5 beds 3 baths2,637 sq. ft.3255 Brookfield Lane, Hamburg, NY 14075
MLS# B1638573Listed by: WNY METRO ROBERTS REALTY - New
 $199,900Active2 beds 1 baths750 sq. ft.
$199,900Active2 beds 1 baths750 sq. ft.28 Haviland Place, Hamburg, NY 14075
MLS# B1640175Listed by: BOULEVARD REAL ESTATE WNY - New
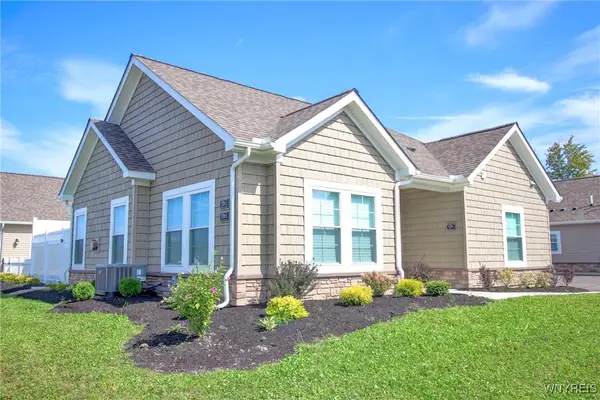 $510,000Active2 beds 2 baths1,600 sq. ft.
$510,000Active2 beds 2 baths1,600 sq. ft.5665 Southwestern Boulevard #17C, Hamburg, NY 14075
MLS# B1640013Listed by: WNY METRO ROBERTS REALTY 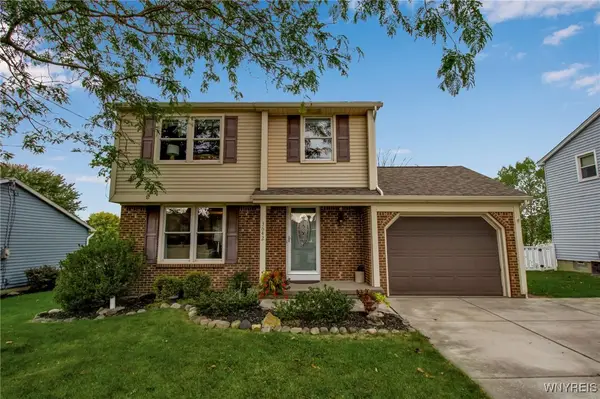 Listed by ERA$269,900Pending3 beds 2 baths1,200 sq. ft.
Listed by ERA$269,900Pending3 beds 2 baths1,200 sq. ft.3642 Howard Road, Hamburg, NY 14075
MLS# B1640122Listed by: HUNT REAL ESTATE CORPORATION- New
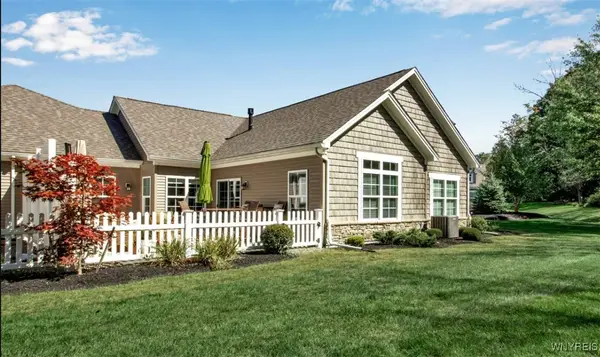 $489,900Active2 beds 2 baths1,600 sq. ft.
$489,900Active2 beds 2 baths1,600 sq. ft.5665 Southwestern Boulevard, Hamburg, NY 14075
MLS# B1639133Listed by: DAVID HOMES BUILDERS INC - New
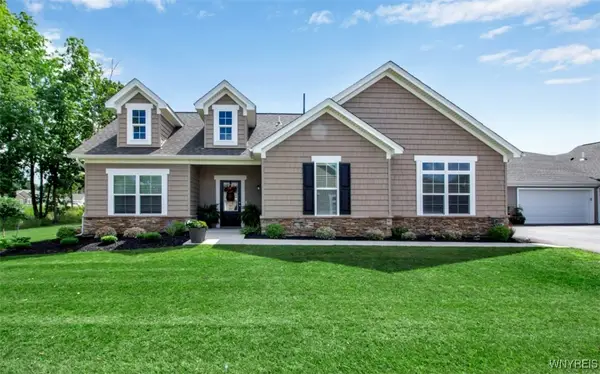 $519,900Active2 beds 2 baths1,900 sq. ft.
$519,900Active2 beds 2 baths1,900 sq. ft.5665 Southwestern Boulevard, Hamburg, NY 14075
MLS# B1640103Listed by: DAVID HOMES BUILDERS INC - Open Sat, 11am to 1pmNew
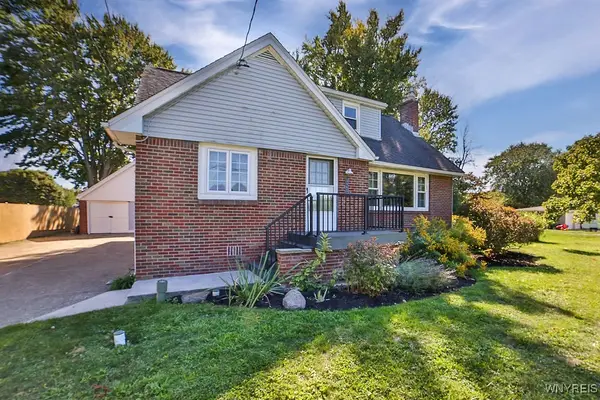 $299,900Active4 beds 3 baths1,545 sq. ft.
$299,900Active4 beds 3 baths1,545 sq. ft.3965 Sowles Road, Hamburg, NY 14075
MLS# B1638349Listed by: CENTURY 21 NORTH EAST - Open Sun, 11am to 1pmNew
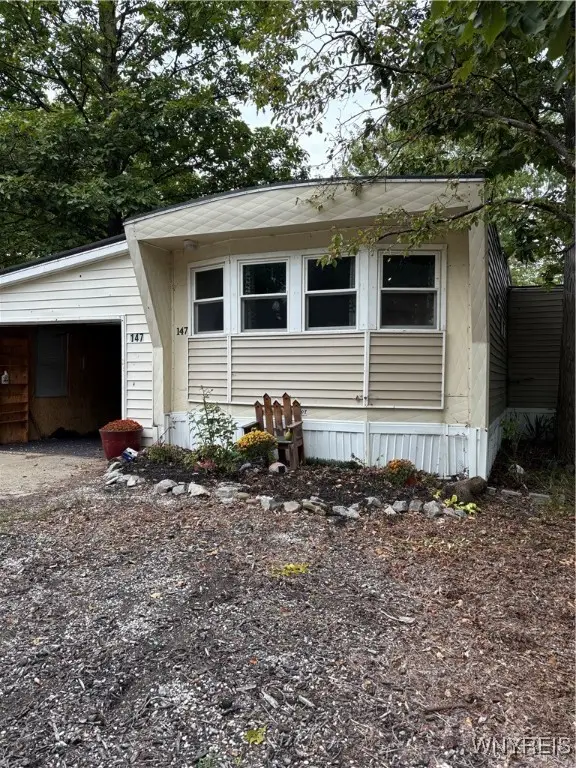 Listed by ERA$45,000Active3 beds 1 baths1,182 sq. ft.
Listed by ERA$45,000Active3 beds 1 baths1,182 sq. ft.147 E Canyon Drive, Hamburg, NY 14075
MLS# B1639037Listed by: HUNT REAL ESTATE CORPORATION - Open Sat, 1 to 3pmNew
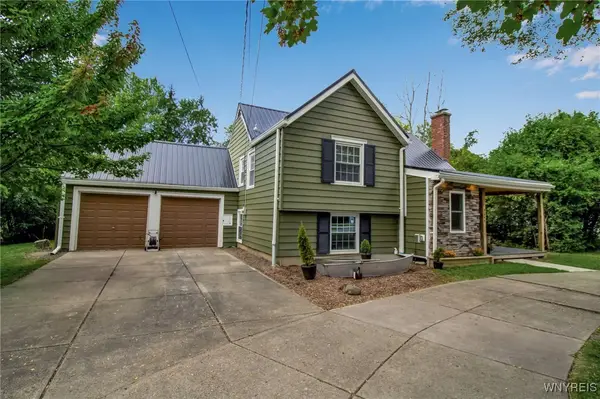 $299,900Active3 beds 2 baths1,917 sq. ft.
$299,900Active3 beds 2 baths1,917 sq. ft.4366 Beach Avenue, Hamburg, NY 14075
MLS# B1638820Listed by: WNY METRO ROBERTS REALTY
