5472 Sycamore Lane, Hamburg, NY 14075
Local realty services provided by:ERA Team VP Real Estate
Listed by: frank e sandor
Office: mj peterson real estate inc.
MLS#:B1617125
Source:NY_GENRIS
Price summary
- Price:$649,900
- Price per sq. ft.:$207.9
- Monthly HOA dues:$29.17
About this home
Welcome Home! Motivated Seller who is Relocating out of State.
Why wait to build when you can move right into this spacious, meticulously maintained, two-year-old Forbes-Capretto Saxton Model in the desirable Pleasant Creek development. This 4-bedroom, 2.5-bath home offers soaring ceilings throughout and a bright, inviting foyer that sets the tone for the rest of the house. The two story appealing great room with large windows from floor to ceiling brings in the natural light! The large primary bedroom suite features a full bath, the first floor includes a convenient laundry room plus a 7' x 4' pantry just off the kitchen. In 2025, approximately 671 sq. ft. of finished living space was added to the basement, complete with egress—perfect for a home office, gym, or recreation area with a 60-inch built-in electric fireplace. Enjoy sunny days in the spacious backyard or natural light streaming through the home’s generous windows. Close to Lake Erie’s restaurants, amenities, and beaches—this property truly offers the best of comfort and convenience. Over the past two years, numerous upgrades have been made: Full vinyl privacy fence, epoxy flooring to garage and front stoop, Professional landscaping, Tankless Hot water and air purification system. Come see it in person to appreciate everything it has to offer!
Contact an agent
Home facts
- Year built:2023
- Listing ID #:B1617125
- Added:190 day(s) ago
- Updated:December 31, 2025 at 08:44 AM
Rooms and interior
- Bedrooms:4
- Total bathrooms:3
- Full bathrooms:2
- Half bathrooms:1
- Living area:3,126 sq. ft.
Heating and cooling
- Cooling:Central Air
- Heating:Forced Air, Gas
Structure and exterior
- Roof:Asphalt, Shingle
- Year built:2023
- Building area:3,126 sq. ft.
- Lot area:0.38 Acres
Schools
- High school:Frontier Senior High
- Middle school:Frontier Middle
- Elementary school:Cloverbank Elementary
Utilities
- Water:Connected, Public, Water Connected
- Sewer:Connected, Sewer Connected
Finances and disclosures
- Price:$649,900
- Price per sq. ft.:$207.9
- Tax amount:$11,824
New listings near 5472 Sycamore Lane
- New
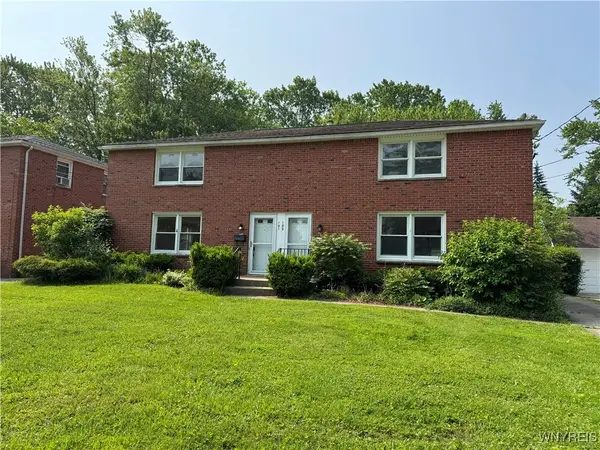 $349,900Active4 beds 2 baths2,300 sq. ft.
$349,900Active4 beds 2 baths2,300 sq. ft.189 Euclid Avenue, Hamburg, NY 14075
MLS# B1655650Listed by: HOWARD HANNA WNY INC. - Open Sat, 11am to 1pmNew
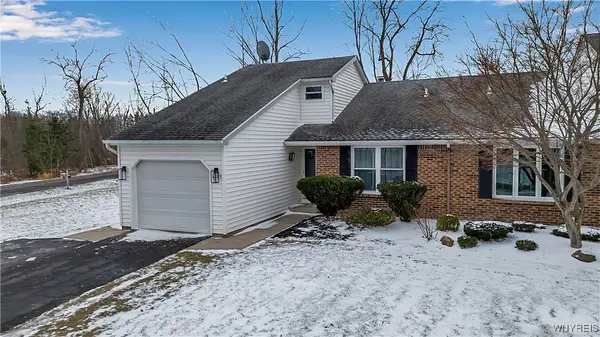 $275,000Active2 beds 2 baths1,114 sq. ft.
$275,000Active2 beds 2 baths1,114 sq. ft.4385 Twilight Lane, Hamburg, NY 14075
MLS# B1655602Listed by: ICONIC REAL ESTATE - Open Sat, 11am to 1pmNew
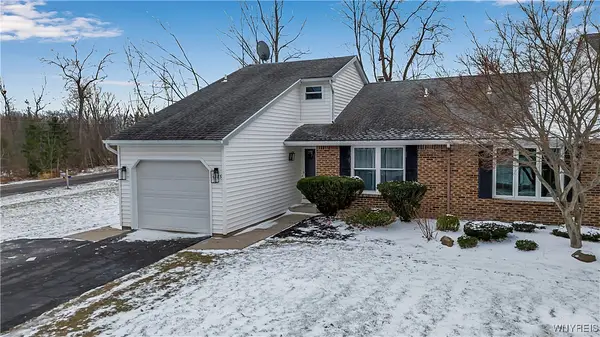 $275,000Active2 beds 2 baths1,114 sq. ft.
$275,000Active2 beds 2 baths1,114 sq. ft.4385 Twilight Lane, Hamburg, NY 14075
MLS# B1656018Listed by: ICONIC REAL ESTATE - New
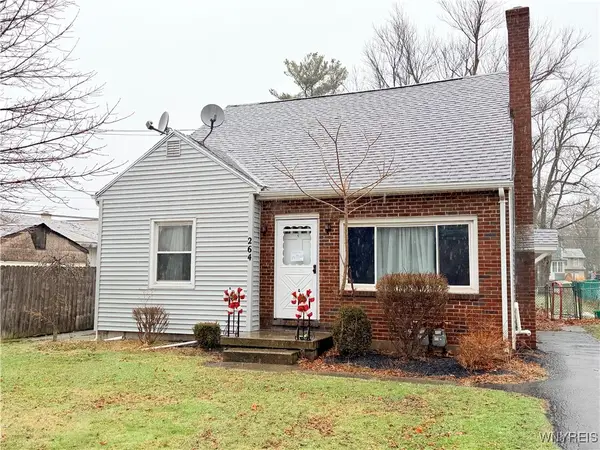 $279,900Active3 beds 2 baths1,596 sq. ft.
$279,900Active3 beds 2 baths1,596 sq. ft.264 E Main Street, Hamburg, NY 14075
MLS# B1655653Listed by: HOWARD HANNA WNY INC. 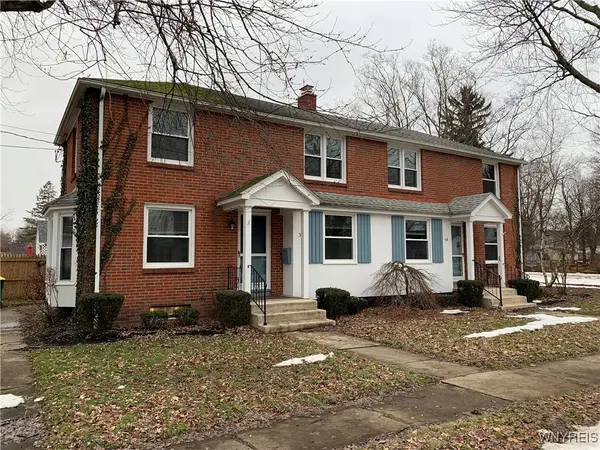 $349,900Pending4 beds 4 baths2,175 sq. ft.
$349,900Pending4 beds 4 baths2,175 sq. ft.43 Robert Street, Hamburg, NY 14075
MLS# B1655646Listed by: HOWARD HANNA WNY INC.- Open Sat, 1 to 3pmNew
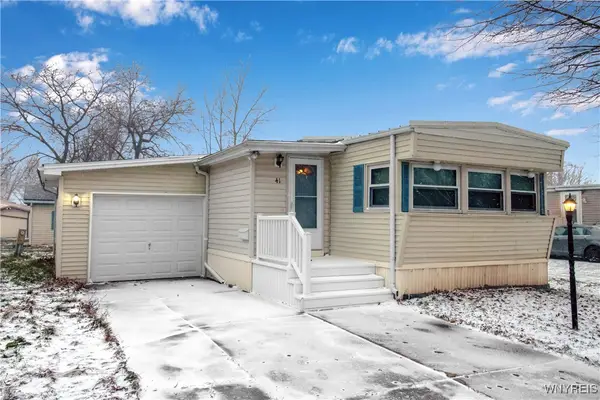 Listed by ERA$40,000Active3 beds 2 baths924 sq. ft.
Listed by ERA$40,000Active3 beds 2 baths924 sq. ft.41 S Roxbury Drive, Hamburg, NY 14075
MLS# B1655505Listed by: HUNT REAL ESTATE CORPORATION - Open Sat, 1am to 3pmNew
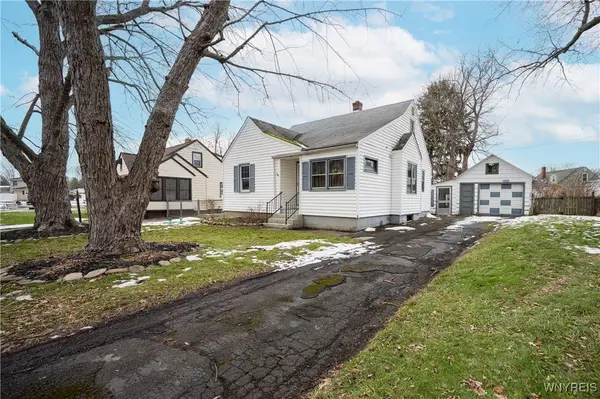 $249,900Active4 beds 1 baths1,215 sq. ft.
$249,900Active4 beds 1 baths1,215 sq. ft.4664 Tomaka Drive, Hamburg, NY 14075
MLS# B1655071Listed by: WNY METRO ROBERTS REALTY - New
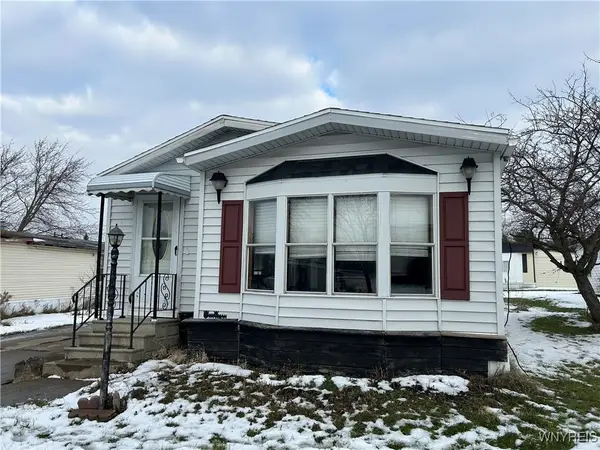 $57,000Active2 beds 1 baths924 sq. ft.
$57,000Active2 beds 1 baths924 sq. ft.12 N Whispering Lane, Hamburg, NY 14075
MLS# B1655298Listed by: HOWARD HANNA WNY INC. - Open Sat, 11am to 1pm
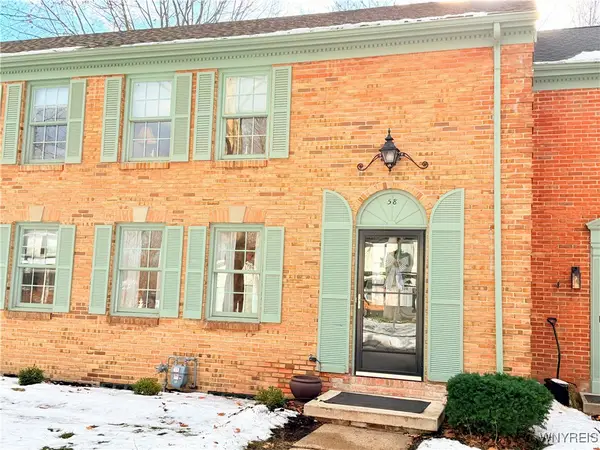 $294,900Active3 beds 3 baths1,408 sq. ft.
$294,900Active3 beds 3 baths1,408 sq. ft.58 Kenton Place, Hamburg, NY 14075
MLS# B1655238Listed by: HOWARD HANNA WNY INC. 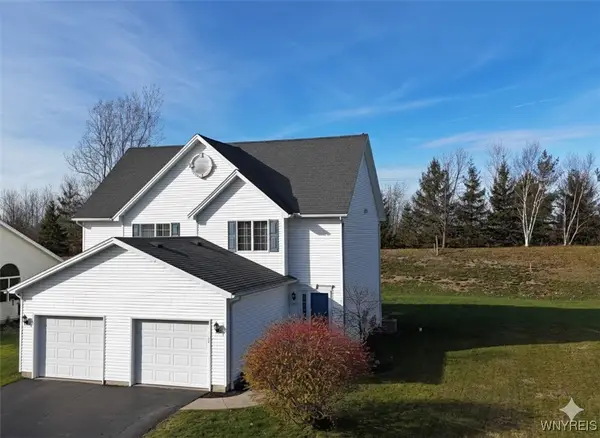 $239,900Pending2 beds 2 baths1,146 sq. ft.
$239,900Pending2 beds 2 baths1,146 sq. ft.5190 Briercliff Drive, Hamburg, NY 14075
MLS# B1652592Listed by: WNY METRO ROBERTS REALTY
