55 Therin Drive, Hamburg, NY 14075
Local realty services provided by:ERA Team VP Real Estate
55 Therin Drive,Hamburg, NY 14075
$550,000
- 3 Beds
- 3 Baths
- - sq. ft.
- Single family
- Sold
Listed by: robyn sansone
Office: wnybyowner.com
MLS#:B1647049
Source:NY_GENRIS
Sorry, we are unable to map this address
Price summary
- Price:$550,000
About this home
Welcome to this charming and well-maintained Colonial located in one of Hamburg’s most desirable neighborhoods. Perfectly situated within walking distance to Village shops, restaurants, and the Hamburg Village pool and tennis courts at the end of the street, this home offers the ideal blend of comfort, convenience, and community living. Originally designed as a five-bedroom home, it has been thoughtfully reconfigured to feature three spacious, oversized bedrooms, each with two generous closets—offering ample storage and easy potential to convert back to a five-bedroom layout if desired. Beautiful hardwood and tile flooring flow throughout the home, complementing the bright and welcoming kitchen complete with gleaming granite countertops, a center island, and included appliances. The cedar closets in the primary bedroom add a touch of luxury, while the large first-floor laundry room ensures everyday convenience. The partially finished basement provides flexible additional living or recreation space, and the backyard retreat is perfect for entertaining with a large patio, pergola, and an above-ground pool featuring a new liner and heater (2023). Additional updates include a new roof (2015). This home combines timeless charm with modern comfort in an unbeatable location — a true gem in the heart of Hamburg!Actual sq footage is 2,550 due to addition of heated 1st floor laundry room. Showings begin at the Open House Sunday 10AM-12:30PM. Offers due Tuesday 11/4 at 5PM.
Contact an agent
Home facts
- Year built:1970
- Listing ID #:B1647049
- Added:55 day(s) ago
- Updated:December 18, 2025 at 10:34 PM
Rooms and interior
- Bedrooms:3
- Total bathrooms:3
- Full bathrooms:2
- Half bathrooms:1
Heating and cooling
- Cooling:Central Air
- Heating:Forced Air, Gas
Structure and exterior
- Year built:1970
Utilities
- Water:Connected, Public, Water Connected
- Sewer:Connected, Sewer Connected
Finances and disclosures
- Price:$550,000
- Tax amount:$10,076
New listings near 55 Therin Drive
- New
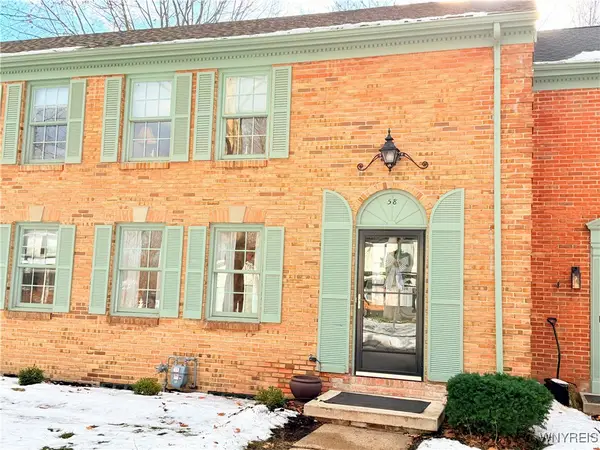 $294,900Active3 beds 3 baths1,408 sq. ft.
$294,900Active3 beds 3 baths1,408 sq. ft.58 Kenton Place, Hamburg, NY 14075
MLS# B1655238Listed by: HOWARD HANNA WNY INC. - New
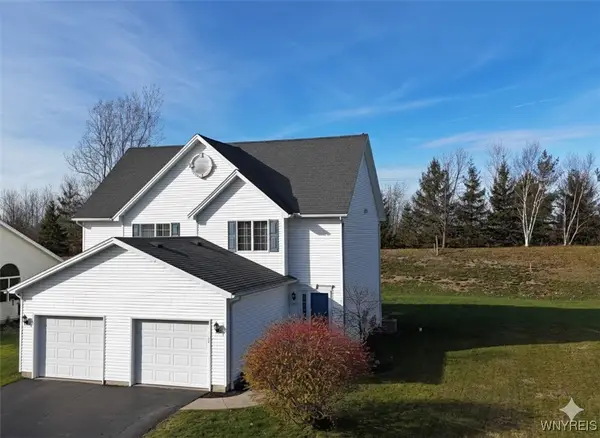 $239,900Active2 beds 2 baths1,146 sq. ft.
$239,900Active2 beds 2 baths1,146 sq. ft.5190 Briercliff Drive, Hamburg, NY 14075
MLS# B1652592Listed by: WNY METRO ROBERTS REALTY - New
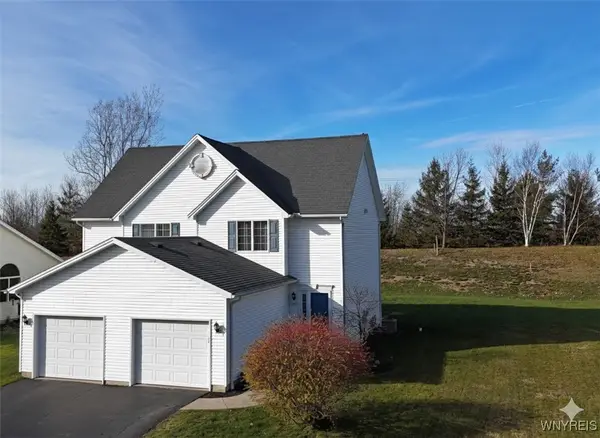 $239,900Active2 beds 2 baths1,146 sq. ft.
$239,900Active2 beds 2 baths1,146 sq. ft.5190 Briercliff Drive, Hamburg, NY 14075
MLS# B1655231Listed by: WNY METRO ROBERTS REALTY - New
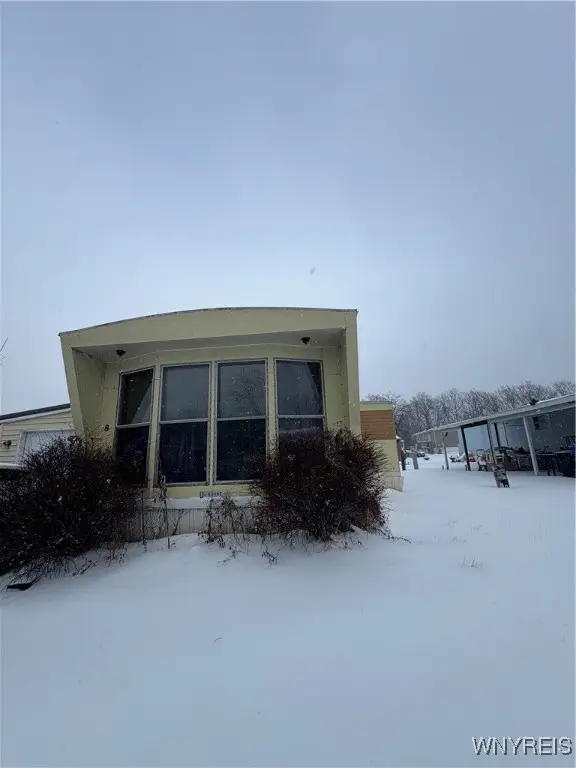 $20,000Active2 beds 1 baths1,002 sq. ft.
$20,000Active2 beds 1 baths1,002 sq. ft.8 Vibernum Drive, Hamburg, NY 14075
MLS# B1655148Listed by: WNY METRO ROBERTS REALTY - New
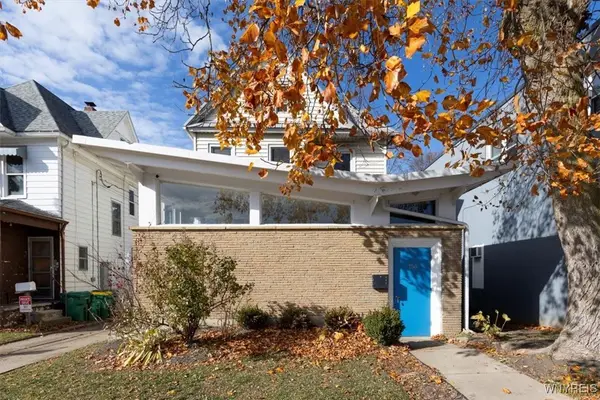 Listed by ERA$335,000Active5 beds 2 baths3,394 sq. ft.
Listed by ERA$335,000Active5 beds 2 baths3,394 sq. ft.156 Buffalo Street, Hamburg, NY 14075
MLS# B1654382Listed by: HUNT REAL ESTATE CORPORATION - New
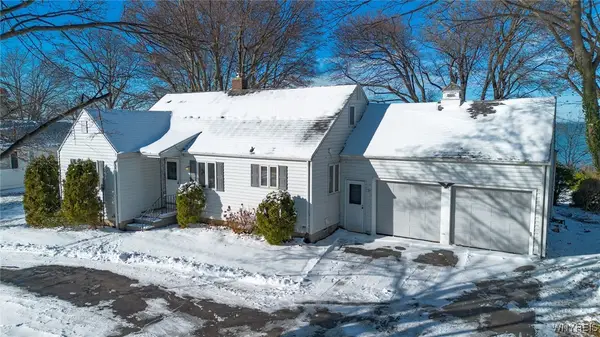 Listed by ERA$399,900Active3 beds 1 baths2,012 sq. ft.
Listed by ERA$399,900Active3 beds 1 baths2,012 sq. ft.4560 Lake Shore Road, Hamburg, NY 14075
MLS# B1654550Listed by: HUNT REAL ESTATE CORPORATION - New
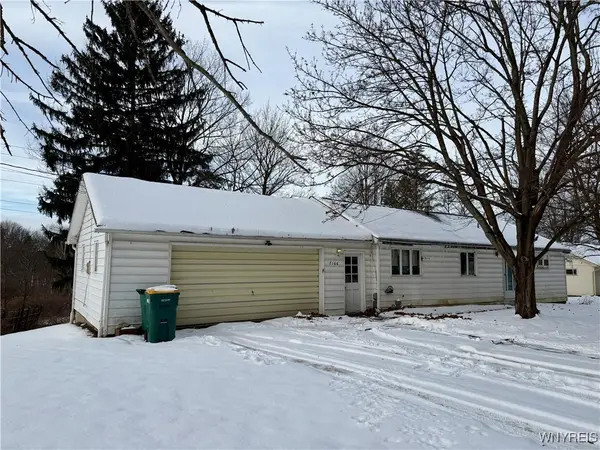 Listed by ERA$235,000Active4 beds 2 baths989 sq. ft.
Listed by ERA$235,000Active4 beds 2 baths989 sq. ft.7166 S Abbott Road, Hamburg, NY 14075
MLS# B1654506Listed by: HUNT REAL ESTATE CORPORATION  $189,900Pending3 beds 1 baths1,332 sq. ft.
$189,900Pending3 beds 1 baths1,332 sq. ft.38 Martha Place, Hamburg, NY 14075
MLS# B1653914Listed by: WNY METRO ROBERTS REALTY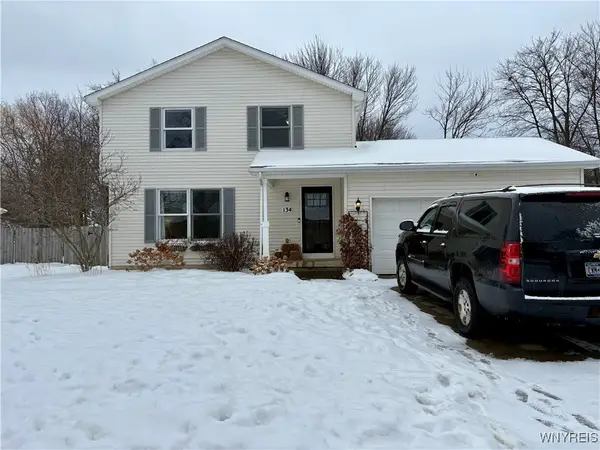 $329,000Pending4 beds 3 baths1,470 sq. ft.
$329,000Pending4 beds 3 baths1,470 sq. ft.134 Holiday Lane, Hamburg, NY 14075
MLS# B1653925Listed by: HOWARD HANNA WNY INC.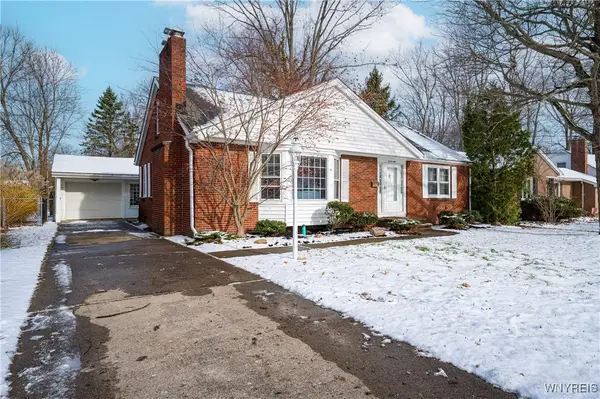 $339,000Pending4 beds 2 baths2,049 sq. ft.
$339,000Pending4 beds 2 baths2,049 sq. ft.62 Parkside Avenue, Hamburg, NY 14075
MLS# B1651183Listed by: WNY METRO ROBERTS REALTY
