5586 Coachmans Lane, Hamburg, NY 14075
Local realty services provided by:ERA Team VP Real Estate


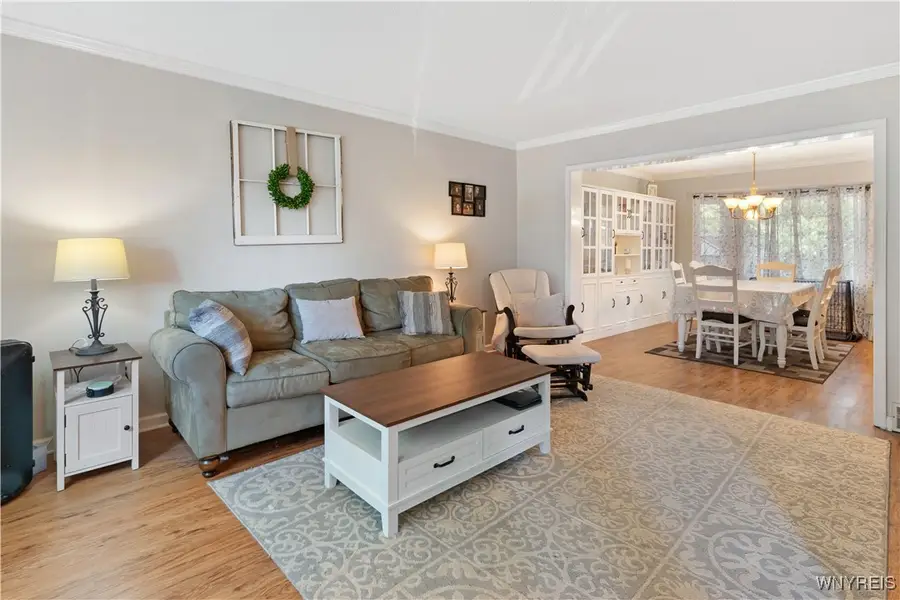
5586 Coachmans Lane,Hamburg, NY 14075
$499,900
- 4 Beds
- 3 Baths
- 2,447 sq. ft.
- Single family
- Active
Upcoming open houses
- Sun, Aug 1701:00 pm - 03:00 pm
Listed by:jennifer sennett
Office:keller williams realty lancaster
MLS#:B1629727
Source:NY_GENRIS
Price summary
- Price:$499,900
- Price per sq. ft.:$204.29
About this home
Looking for your outdoor oasis? This stunning colonial has the ultimate backyard paradise with inground pool, spacious concrete patio, hot tub and no rear neighbors! There is ample space in this 4 bedroom 2.5 bath home that has been updated throughout! Cooks kitchen with stainless steal appliances, granite countertops, hardwood floors and island. Formal living room with bay window. The den has a tray ceiling, gas fireplace and large windows. First floor laundry/ mud room off garage. The first floor office has custom built in bookcases and French doors. Primary bedroom features an oversized walk in closet and whirlpool tub. Additional 3 bedrooms upstairs and newly renovated full bath. New Windows and Sliding glass door 2023.Huge lot with woods in rear, fully fenced around the pool area. Expanded concrete driveway for additional parking. Showings begin Friday, August 15th. Offers will be reviewed August 18th at 5pm. Open House Sunday, August 17th 1-3pm.
Contact an agent
Home facts
- Year built:1990
- Listing Id #:B1629727
- Added:2 day(s) ago
- Updated:August 14, 2025 at 02:43 PM
Rooms and interior
- Bedrooms:4
- Total bathrooms:3
- Full bathrooms:2
- Half bathrooms:1
- Living area:2,447 sq. ft.
Heating and cooling
- Cooling:Central Air
- Heating:Forced Air, Gas
Structure and exterior
- Roof:Asphalt
- Year built:1990
- Building area:2,447 sq. ft.
- Lot area:0.32 Acres
Schools
- High school:Frontier Senior High
- Middle school:Frontier Middle
Utilities
- Water:Connected, Public, Water Connected
- Sewer:Connected, Sewer Connected
Finances and disclosures
- Price:$499,900
- Price per sq. ft.:$204.29
- Tax amount:$8,743
New listings near 5586 Coachmans Lane
- New
 $70,000Active3 beds 2 baths1,066 sq. ft.
$70,000Active3 beds 2 baths1,066 sq. ft.109 E Canyon Drive, Hamburg, NY 14075
MLS# B1628567Listed by: HOWARD HANNA WNY INC. - New
 $99,000Active3 beds 2 baths1,456 sq. ft.
$99,000Active3 beds 2 baths1,456 sq. ft.54 N Eaglecrest Drive, Hamburg, NY 14075
MLS# B1630436Listed by: EXP REALTY - New
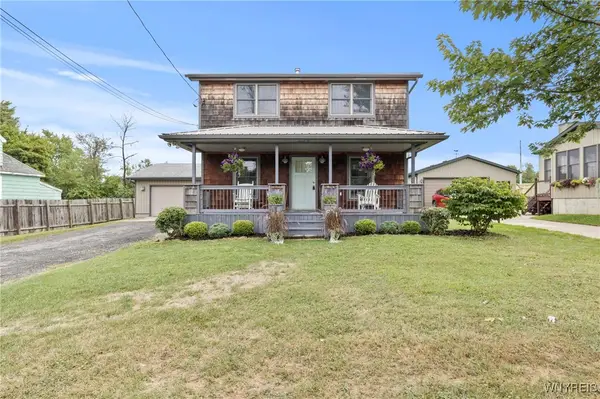 $287,500Active3 beds 2 baths1,768 sq. ft.
$287,500Active3 beds 2 baths1,768 sq. ft.5159 Glendale Avenue, Hamburg, NY 14075
MLS# B1630280Listed by: HOWARD HANNA WNY INC. - New
 $320,000Active3 beds 2 baths2,767 sq. ft.
$320,000Active3 beds 2 baths2,767 sq. ft.85 Lake Street, Hamburg, NY 14075
MLS# B1629812Listed by: WNY METRO ROBERTS REALTY - New
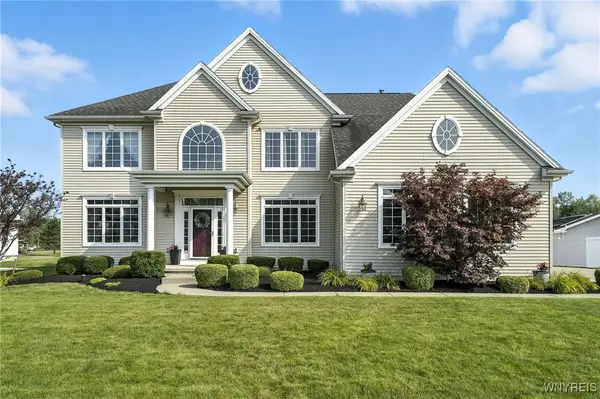 Listed by ERA$689,900Active4 beds 3 baths2,992 sq. ft.
Listed by ERA$689,900Active4 beds 3 baths2,992 sq. ft.4154 Ridgefield, Hamburg, NY 14075
MLS# B1626175Listed by: HUNT REAL ESTATE CORPORATION - New
 $264,900Active3 beds 2 baths1,187 sq. ft.
$264,900Active3 beds 2 baths1,187 sq. ft.4174 Victorian Dr, Hamburg, NY 14075
MLS# B1628913Listed by: CENTURY 21 NORTH EAST - New
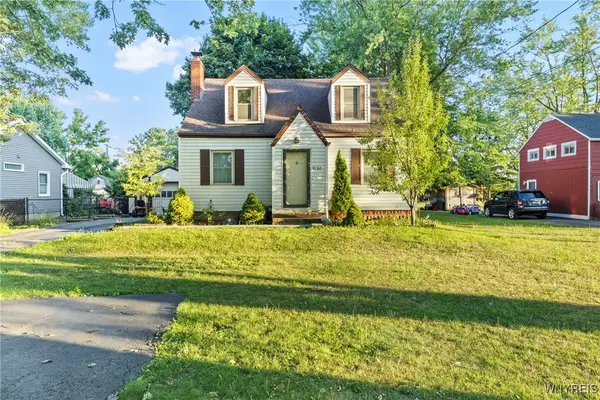 Listed by ERA$329,000Active4 beds 2 baths1,546 sq. ft.
Listed by ERA$329,000Active4 beds 2 baths1,546 sq. ft.4165 Norway Place, Hamburg, NY 14075
MLS# B1629247Listed by: HUNT REAL ESTATE CORPORATION  $235,000Pending3 beds 3 baths1,575 sq. ft.
$235,000Pending3 beds 3 baths1,575 sq. ft.4572 Roundtree Road, Hamburg, NY 14075
MLS# B1629268Listed by: CENTURY 21 NORTH EAST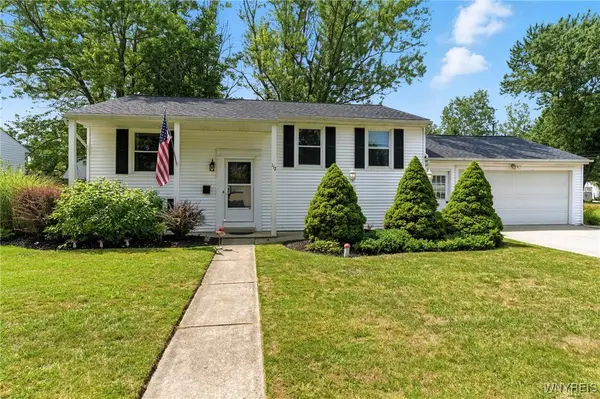 $275,000Pending3 beds 1 baths1,430 sq. ft.
$275,000Pending3 beds 1 baths1,430 sq. ft.112 Brookwood Drive, Hamburg, NY 14075
MLS# B1628252Listed by: KELLER WILLIAMS REALTY WNY
