Local realty services provided by:ERA Team VP Real Estate
Listed by: susan gustafson
Office: susie gustafson r.e., llc.
MLS#:S1633281
Source:NY_GENRIS
Price summary
- Price:$365,000
- Price per sq. ft.:$169.22
About this home
When you walk down its front pathway to its charming receiving area of this fully authenticated c.1931 Sears Kit House, known as the "Lynnhaven" model (#3309), you'll feel just how special the features and personality of this home are!
Inside the spacious front entry area, you'll find the original intact telephone cabinet, a large walk in coat closet, 1/2 bath, and arched entry areas into its notable living room brick fireplace, original fleur de Lis sconce lighting, "La Tosca" door hardware sets; a dining room with butlers' door, a large roomy eat-in kitchen w/its original China cabinet, newer kitchen cabinetry, all appliances & convenient access to covered side porch, along with entry into a big glass year-round "Florida" room that opens out to a private Trek deck! Upstairs its hallway leads you to a large bathroom featuring a jacuzzi bath & separate shower, double vanity and good storage. Three spacious bedrooms with big closets and good flow completes the living spaces!
Attic access is a door w/split staircase from second floor. Basement offers heated space & finished walls in its rec room, ready for your wants or need, w/ direct access to its laundry/utility room! A three-car garage and a nicely landscaped back yard offers plenty of green space to enjoy! Just a quick walk to all things Hamilton, Colgate University or Hamilton schools is assured in this heart of the Village location!
Contact an agent
Home facts
- Year built:1931
- Listing ID #:S1633281
- Added:148 day(s) ago
- Updated:January 23, 2026 at 09:01 AM
Rooms and interior
- Bedrooms:3
- Total bathrooms:2
- Full bathrooms:1
- Half bathrooms:1
- Living area:2,157 sq. ft.
Heating and cooling
- Cooling:Window Units
- Heating:Oil
Structure and exterior
- Roof:Asphalt, Pitched
- Year built:1931
- Building area:2,157 sq. ft.
- Lot area:0.74 Acres
Utilities
- Water:Connected, Public, Water Available, Water Connected
- Sewer:Connected, Sewer Connected
Finances and disclosures
- Price:$365,000
- Price per sq. ft.:$169.22
- Tax amount:$7,962
New listings near 76 Utica Street
- New
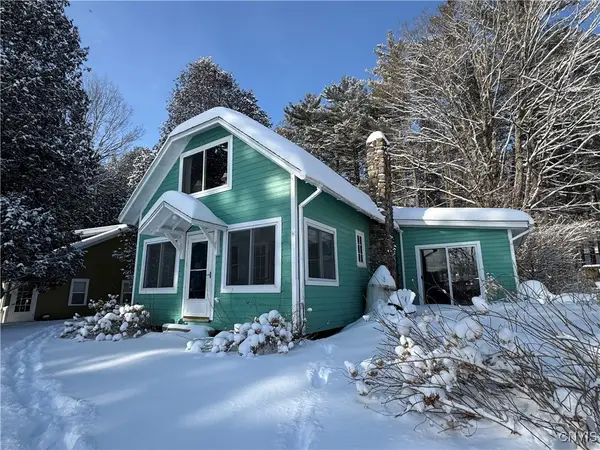 $395,000Active0 Acres
$395,000Active0 Acres924 Taylor Grove Road, Hamilton, NY 13346
MLS# S1659758Listed by: SUZANNE L. MARTIN R.E., LLC - New
 $65,000Active2 beds 1 baths
$65,000Active2 beds 1 baths6669 Airport Road, Hamilton, NY 13346
MLS# S1655280Listed by: HAMILTON VILLAGE R.E., LLC  $259,000Active2 beds 1 baths1,229 sq. ft.
$259,000Active2 beds 1 baths1,229 sq. ft.26 Eaton Street, Hamilton, NY 13346
MLS# S1650975Listed by: HAMILTON VILLAGE R.E., LLC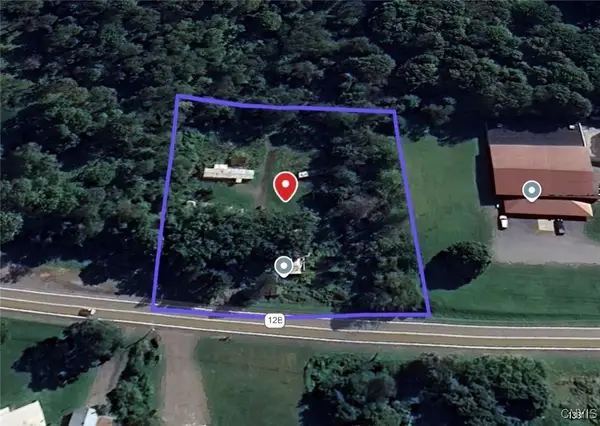 $72,500Active1.65 Acres
$72,500Active1.65 Acres1396 State Route 12b, Hamilton, NY 13346
MLS# S1650802Listed by: COLDWELL BANKER PRIME PROPERTIES $450,000Active4 beds 3 baths2,888 sq. ft.
$450,000Active4 beds 3 baths2,888 sq. ft.7587 Hamilton Road, Hamilton, NY 13346
MLS# S1646345Listed by: HAMILTON VILLAGE R.E., LLC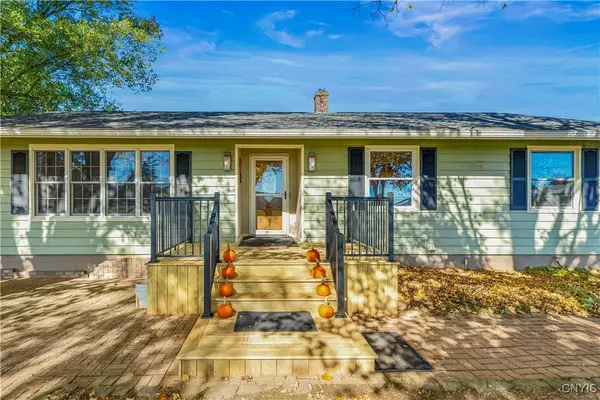 $349,000Pending4 beds 2 baths1,764 sq. ft.
$349,000Pending4 beds 2 baths1,764 sq. ft.6619 Airport Road, Hamilton, NY 13346
MLS# S1642434Listed by: COLDWELL BANKER SEXTON REAL ESTATE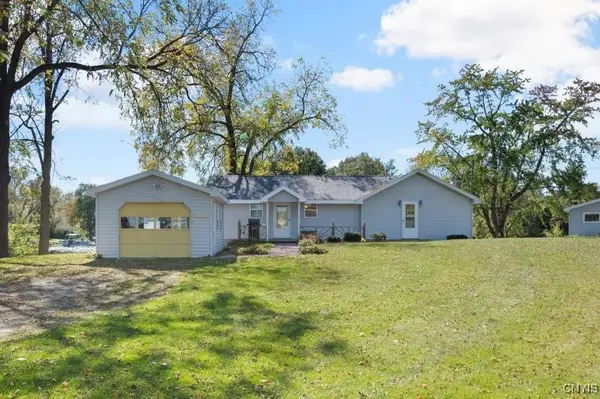 $315,000Pending3 beds 3 baths760 sq. ft.
$315,000Pending3 beds 3 baths760 sq. ft.6450 Paino Road, Hamilton, NY 13346
MLS# S1642691Listed by: SUSIE GUSTAFSON R.E., LLC $40,000Active1.62 Acres
$40,000Active1.62 Acres0 Gorton Road, Hamilton, NY 13346
MLS# S1639792Listed by: HAMILTON VILLAGE R.E., LLC $40,000Active1.6 Acres
$40,000Active1.6 AcresSacco Road, Hamilton, NY 13346
MLS# S1639843Listed by: HAMILTON VILLAGE R.E., LLC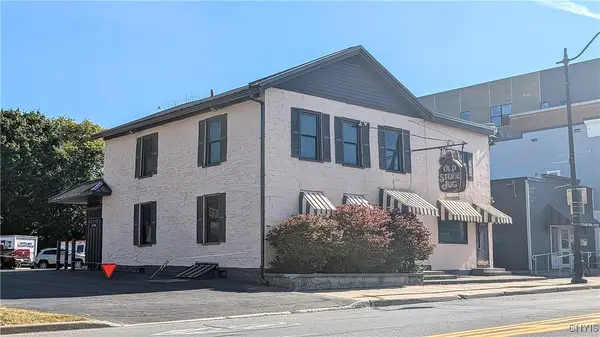 $1,700,000Active4 beds 4 baths5,256 sq. ft.
$1,700,000Active4 beds 4 baths5,256 sq. ft.30 Utica Street, Hamilton, NY 13346
MLS# S1635499Listed by: HAMILTON VILLAGE R.E., LLC

