11 Hillcrest Drive, Hamlin, NY 14464
Local realty services provided by:ERA Team VP Real Estate
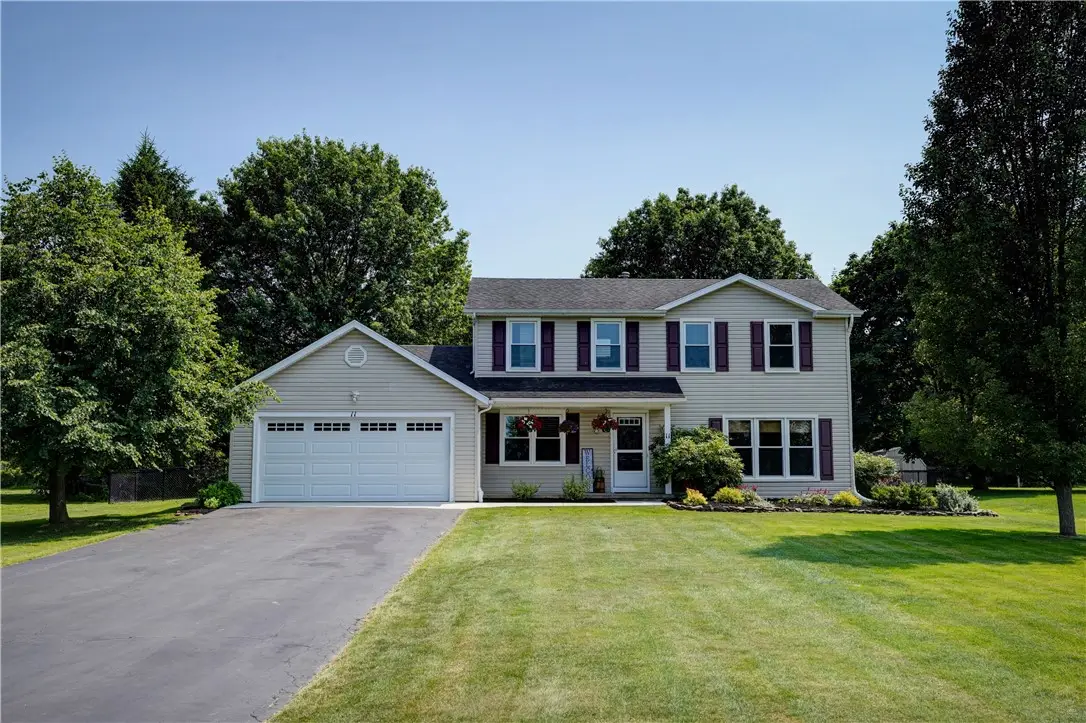
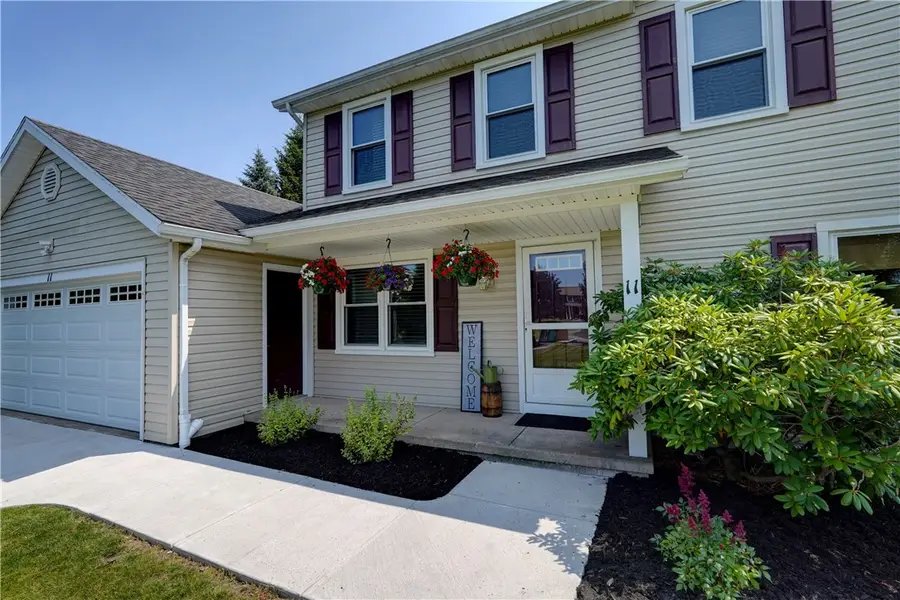

11 Hillcrest Drive,Hamlin, NY 14464
$319,900
- 3 Beds
- 3 Baths
- 2,037 sq. ft.
- Single family
- Pending
Listed by:susan r bentley
Office:howard hanna
MLS#:R1620121
Source:NY_GENRIS
Price summary
- Price:$319,900
- Price per sq. ft.:$157.04
About this home
Welcome to 11 Hillcrest Drive located in BROCKPORT SCHOOL DISTRICT! This 2000+ sq ft home has 3 generously sized bedrooms & 3 UPDATED baths-one of them is on the FIRST FLOOR (county record reflects 2.5 baths)! CONVENIENT 1st floor laundry/'mudroom'/'drop room' with direct access from the garage & back deck! The kitchen/family room addition creates an open spacious area for gatherings & entertaining! Custom maple cabinets, pantry(s), tile back splash & Quartz counter tops! ALL KITCHEN APPLIANCES STAY! Cathedral ceiling & cozy gas fireplace! Durable Bamboo flooring! FLEX SPACES on the first floor- office/formal dining room/2nd living space/1st floor bedroom/game room/kids play room, so many possiblities! HUGE FULLY FENCED backyard with mature shade trees, low maintenance Trex deck & storage shed! A 'French Drain' runs the width of the property near the back lot line. Partially finished basement ready for your choice of flooring! Updated 200amp panel box! All windows have been replaced! CLOSE QUICKLY & settle in before the new school year begins! DELAYED NEGOTIATIONS: Monday, 7/14/2025, @ NOON.
Contact an agent
Home facts
- Year built:1988
- Listing Id #:R1620121
- Added:41 day(s) ago
- Updated:August 19, 2025 at 07:27 AM
Rooms and interior
- Bedrooms:3
- Total bathrooms:3
- Full bathrooms:3
- Living area:2,037 sq. ft.
Heating and cooling
- Cooling:Central Air
- Heating:Forced Air, Gas
Structure and exterior
- Roof:Asphalt
- Year built:1988
- Building area:2,037 sq. ft.
- Lot area:0.49 Acres
Utilities
- Water:Connected, Public, Water Connected
- Sewer:Connected, Sewer Connected
Finances and disclosures
- Price:$319,900
- Price per sq. ft.:$157.04
- Tax amount:$7,848
New listings near 11 Hillcrest Drive
- New
 $299,900Active4 beds 2 baths2,688 sq. ft.
$299,900Active4 beds 2 baths2,688 sq. ft.416 Moscow Road, Hamlin, NY 14464
MLS# R1630197Listed by: RE/MAX TITANIUM LLC - New
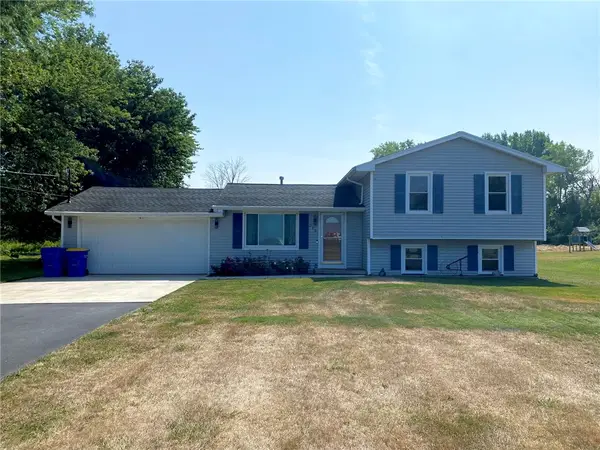 $199,900Active3 beds 1 baths1,545 sq. ft.
$199,900Active3 beds 1 baths1,545 sq. ft.300 Martin Road, Hamlin, NY 14464
MLS# R1629003Listed by: HOWARD HANNA - Open Wed, 5 to 7pm
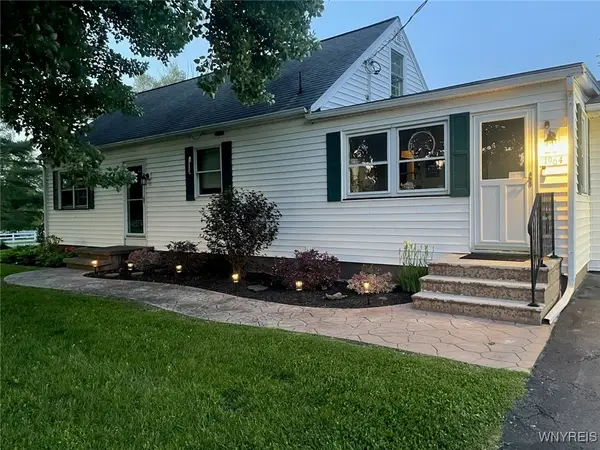 $299,900Active4 beds 2 baths1,783 sq. ft.
$299,900Active4 beds 2 baths1,783 sq. ft.1964 Lake Road, Hamlin, NY 14464
MLS# B1628713Listed by: HOWARD HANNA ROCHESTER INC.  $199,900Pending4 beds 2 baths1,728 sq. ft.
$199,900Pending4 beds 2 baths1,728 sq. ft.829 Hamlin Center Road, Hamlin, NY 14464
MLS# R1627735Listed by: WCI REALTY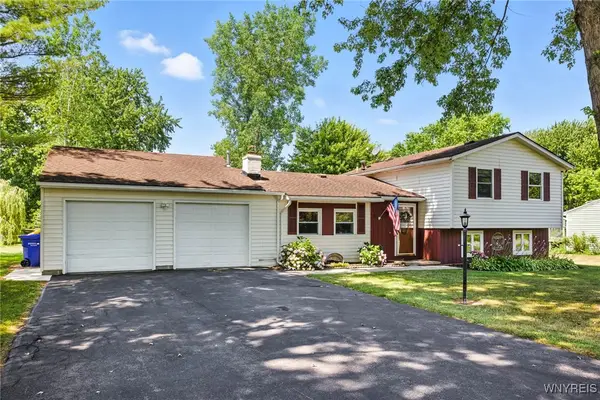 $229,900Pending4 beds 2 baths1,564 sq. ft.
$229,900Pending4 beds 2 baths1,564 sq. ft.45 Drake Road, Hamlin, NY 14464
MLS# B1627130Listed by: SMALL CITY REALTY WNY LLC $179,900Pending3 beds 2 baths1,328 sq. ft.
$179,900Pending3 beds 2 baths1,328 sq. ft.66 Curtisdale Lane, Hamlin, NY 14464
MLS# R1626221Listed by: HOWARD HANNA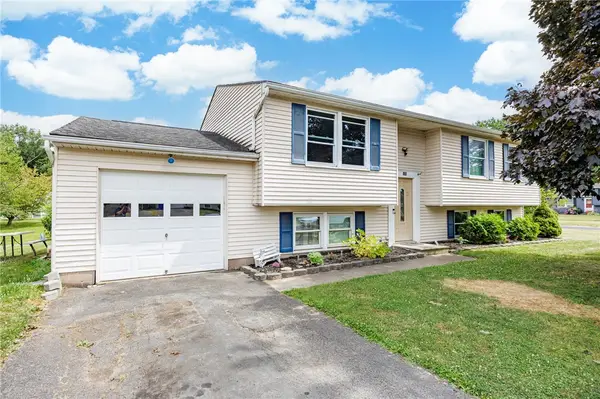 $169,900Pending5 beds 2 baths1,988 sq. ft.
$169,900Pending5 beds 2 baths1,988 sq. ft.100 Close Hollow Dr Drive, Hamlin, NY 14464
MLS# R1625826Listed by: KELLER WILLIAMS REALTY GREATER ROCHESTER- Open Sat, 11am to 12:30pm
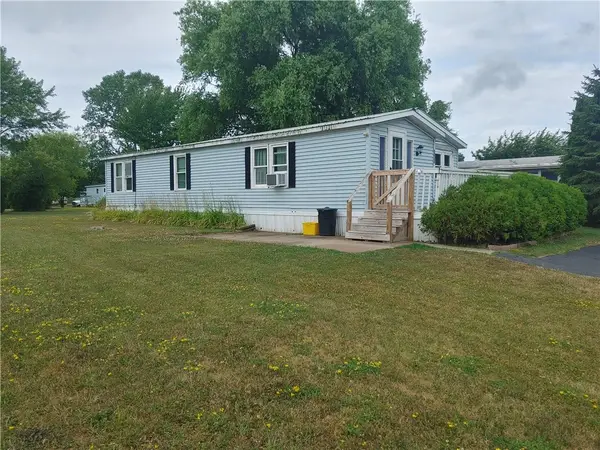 $39,900Active3 beds 2 baths1,248 sq. ft.
$39,900Active3 beds 2 baths1,248 sq. ft.352 Sandy Brook Drive, Hamlin, NY 14464
MLS# R1625490Listed by: HOWARD HANNA 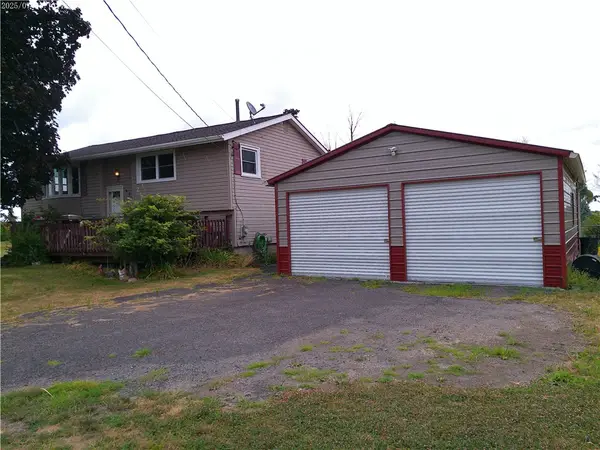 $199,900Pending4 beds 1 baths2,114 sq. ft.
$199,900Pending4 beds 1 baths2,114 sq. ft.976 Lake Road West, Hamlin, NY 14464
MLS# R1625549Listed by: RE/MAX TITANIUM LLC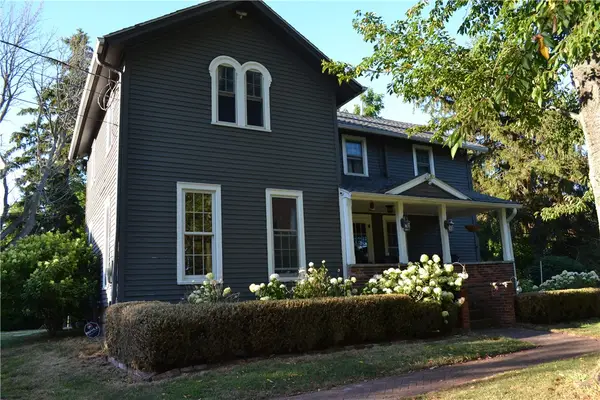 $499,900Active5 beds 3 baths2,599 sq. ft.
$499,900Active5 beds 3 baths2,599 sq. ft.268 Moscow Road, Hamlin, NY 14464
MLS# R1625036Listed by: RE/MAX REALTY GROUP
