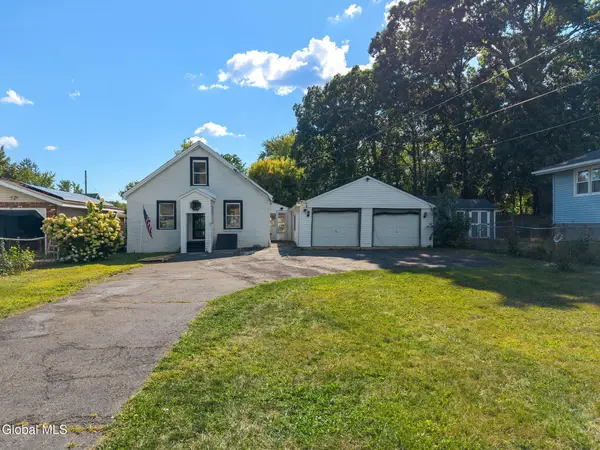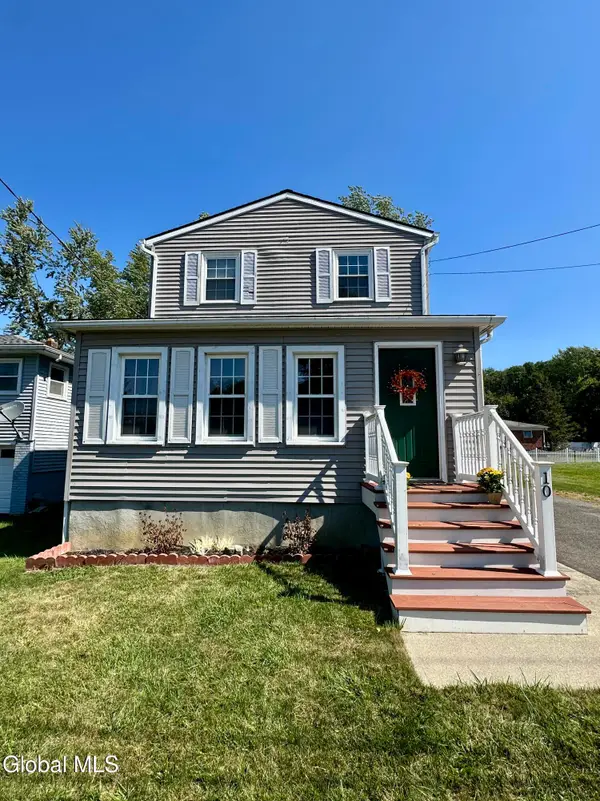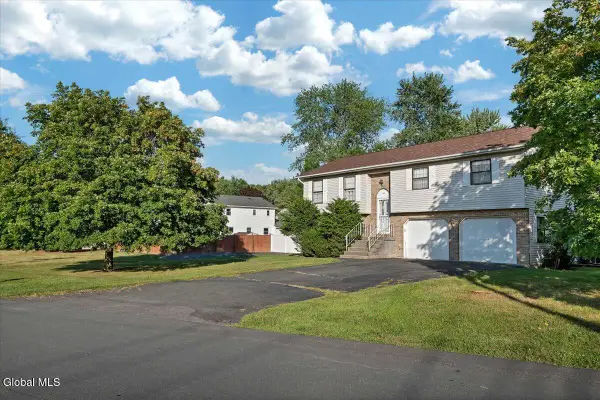48 Celeste Drive, East Greenbush, NY 12144
Local realty services provided by:HUNT Real Estate ERA
48 Celeste Drive,East Greenbush, NY 12144
$415,000
- 3 Beds
- 3 Baths
- 2,055 sq. ft.
- Single family
- Pending
Listed by:marie c bettini
Office:albany realty group llc.
MLS#:202525060
Source:Global MLS
Price summary
- Price:$415,000
- Price per sq. ft.:$201.95
About this home
What's not to love in this one owner, Marini built Colonial in Onderdonk Estates. Original owners have maintained and updated this home over the years with the addition of a 4 season room with views of the koi pond and waterfalls in the back yard. The retractable awning over the Trex deck helps it stay cool on hot summer days. Interior boasts a newer kitchen with granite counters and plenty of counter and cabinet space for entertaining. All kitchen appliances carry a 10 warranty which started in 2020. Family Room with full wall fieldstone gas fireplace w/insert invites coziness on those cold winter nights. Second floor includes primary suite with en suite and walk in closet, main bath and two other bedrooms. One is currently used as an office. This home's interior doors are all solid wood, the 2 c garage has a new door, a floor drain and opener, roof is 20yrs old, sprinkler system front and back, furnace 8yrs, and yay! there's a whole house generator! Showings begin Friday 9/5.
Contact an agent
Home facts
- Year built:1989
- Listing ID #:202525060
- Added:13 day(s) ago
- Updated:September 10, 2025 at 07:24 AM
Rooms and interior
- Bedrooms:3
- Total bathrooms:3
- Full bathrooms:2
- Half bathrooms:1
- Living area:2,055 sq. ft.
Heating and cooling
- Cooling:Central Air
- Heating:Fireplace Insert, Forced Air, Natural Gas
Structure and exterior
- Roof:Asphalt
- Year built:1989
- Building area:2,055 sq. ft.
- Lot area:0.21 Acres
Schools
- High school:Columbia
Utilities
- Water:Public
- Sewer:Public Sewer
Finances and disclosures
- Price:$415,000
- Price per sq. ft.:$201.95
- Tax amount:$6,368
New listings near 48 Celeste Drive
- New
 $525,000Active3 beds 3 baths2,381 sq. ft.
$525,000Active3 beds 3 baths2,381 sq. ft.11 Rose Lane, East Greenbush, NY 12144
MLS# 202525908Listed by: VERA COHEN REALTY, LLC - New
 $239,900Active3 beds 1 baths1,034 sq. ft.
$239,900Active3 beds 1 baths1,034 sq. ft.55 Sherwood Avenue, East Greenbush, NY 12144
MLS# 202525528Listed by: MIRANDA REAL ESTATE GROUP, INC  $299,999Active3 beds 1 baths1,725 sq. ft.
$299,999Active3 beds 1 baths1,725 sq. ft.29 Massachusetts Avenue, East Greenbush, NY 12144
MLS# 202525286Listed by: EMPIRE REAL ESTATE FIRM LLC $299,900Pending3 beds 2 baths1,825 sq. ft.
$299,900Pending3 beds 2 baths1,825 sq. ft.10 Massachusetts Avenue, East Greenbush, NY 12144
MLS# 202525227Listed by: COLDWELL BANKER PRIME PROPERTIES $349,900Pending3 beds 2 baths1,612 sq. ft.
$349,900Pending3 beds 2 baths1,612 sq. ft.64 Robin Lane, East Greenbush, NY 12144
MLS# 202525014Listed by: RE/MAX SOLUTIONS $375,000Pending4 beds 2 baths2,232 sq. ft.
$375,000Pending4 beds 2 baths2,232 sq. ft.4 Prospect Hills Road, East Greenbush, NY 12144
MLS# 202524849Listed by: GABLER REALTY, LLC $305,000Pending4 beds 2 baths1,414 sq. ft.
$305,000Pending4 beds 2 baths1,414 sq. ft.252 Summit Avenue, East Greenbush, NY 12144
MLS# 202523685Listed by: SIGNATURE PREMIER REALTY, INC $249,900Pending2 beds 1 baths880 sq. ft.
$249,900Pending2 beds 1 baths880 sq. ft.9 Moch Terrace, Rensselaer, NY 12144
MLS# 202523405Listed by: VERA COHEN REALTY, LLC $249,700Pending3 beds 2 baths1,164 sq. ft.
$249,700Pending3 beds 2 baths1,164 sq. ft.227 Hampton Avenue, East Greenbush, NY 12144
MLS# 202523307Listed by: BERKSHIRE HATHAWAY HOME SERVICES BLAKE
