1033 Peas Eddy Road, Hancock, NY 13783
Local realty services provided by:ERA Team VP Real Estate



1033 Peas Eddy Road,Hancock, NY 13783
$719,000
- 7 Beds
- 4 Baths
- 4,440 sq. ft.
- Single family
- Pending
Listed by:james serio
Office:keller williams upstate ny properties
MLS#:R1600540
Source:NY_GENRIS
Price summary
- Price:$719,000
- Price per sq. ft.:$161.94
About this home
Welcome to your ultimate getaway! This expansive 7-bedroom, 3-bathroom home comfortably sleeps 16 and offers the perfect blend of indoor comfort and outdoor adventure. With three distinct living areas, two cozy fireplaces, a modernized eat-in kitchen with Sub-Zero and Viking appliances, game room, and wet bar, there’s space for everyone to relax and entertain.
Set on 5 beautifully maintained acres, the outdoor space features an in-ground pool, multi-level deck, hot tub, firepit, and a poolside cabana with a full bathroom—perfect for entertaining or unwinding in style. A lighted trail leads to a serene overlook deck with stunning panoramic views, ideal for quiet moments and scenic relaxation.
Primary first floor bedroom with soaking tub alcove and separate walk in shower.
The property also includes a spacious fenced yard, a 3-car garage, all bays have remotes, and convenient access to world-class fishing, hiking, tubing, kayaking, skiing, and golfing. East Branch of the Delaware River frontage offers some of the best fly fishing on the East Coast.
Many new upgrades: furnace, water filtration, water heater, pool liner, rebuilt pool deck
Proven significant short term rental income. Financials available for qualified buyer.
Contact an agent
Home facts
- Year built:1992
- Listing Id #:R1600540
- Added:116 day(s) ago
- Updated:August 19, 2025 at 07:27 AM
Rooms and interior
- Bedrooms:7
- Total bathrooms:4
- Full bathrooms:4
- Living area:4,440 sq. ft.
Heating and cooling
- Cooling:Central Air
- Heating:Baseboard, Electric, Forced Air
Structure and exterior
- Roof:Asphalt, Shingle
- Year built:1992
- Building area:4,440 sq. ft.
- Lot area:5.36 Acres
Utilities
- Water:Well
- Sewer:Septic Tank
Finances and disclosures
- Price:$719,000
- Price per sq. ft.:$161.94
- Tax amount:$9,042
New listings near 1033 Peas Eddy Road
- New
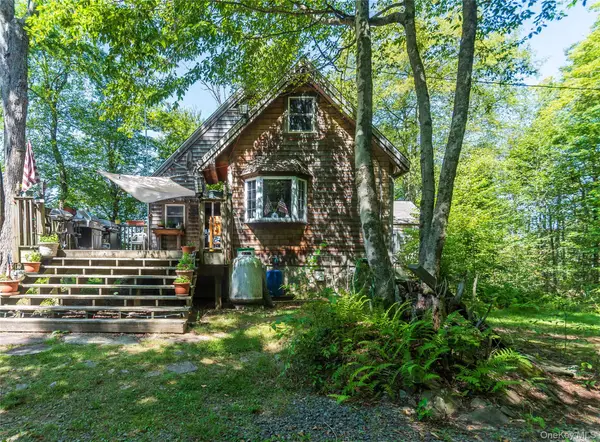 $650,000Active2 beds 2 baths2,040 sq. ft.
$650,000Active2 beds 2 baths2,040 sq. ft.885 Grandview Road, Hancock, NY 13783
MLS# 901636Listed by: KELLER WILLIAMS HUDSON VALLEY 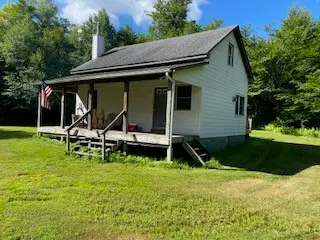 $425,000Active2 beds 1 baths900 sq. ft.
$425,000Active2 beds 1 baths900 sq. ft.690 Dufton Hollow Road, Hancock, NY 13783
MLS# R1615366Listed by: KELLER WILLIAMS UPSTATE NY PROPERTIES $659,900Active6 beds 4 baths1,976 sq. ft.
$659,900Active6 beds 4 baths1,976 sq. ft.1317 County Highway 67, Hancock, NY 13783
MLS# 202522882Listed by: FOUR SEASONS SOTHEBY'S INTERNATIONAL REALTY $199,000Active126.7 Acres
$199,000Active126.7 AcresS Dry Brook Road, Hancock, NY 13783
MLS# R1625365Listed by: KELLER WILLIAMS UPSTATE NY PROPERTIES $659,900Active150 Acres
$659,900Active150 Acres1317 County Highway 67, Hancock, NY 13783
MLS# R1625821Listed by: FOUR SEASONS SOTHEBY'S INTERNATIONAL REALTY $199,000Active0 Acres
$199,000Active0 Acres3392 Eminence Road, Hancock, NY 13783
MLS# PW252404Listed by: MATTHEW J. FREDA REAL ESTATE, INC.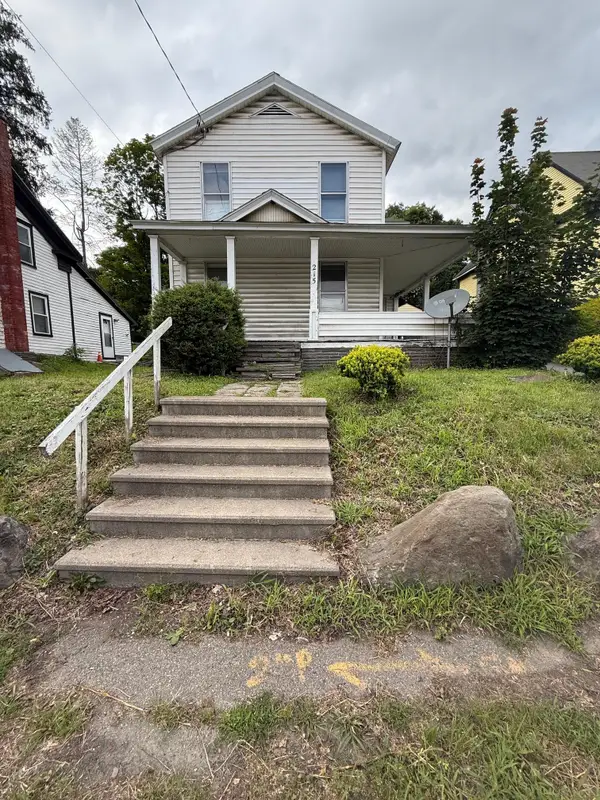 $130,000Active4 beds 1 baths1,274 sq. ft.
$130,000Active4 beds 1 baths1,274 sq. ft.215 E Front Street, Hancock, NY 13783
MLS# 893664Listed by: KELLER WILLIAMS HUDSON VALLEY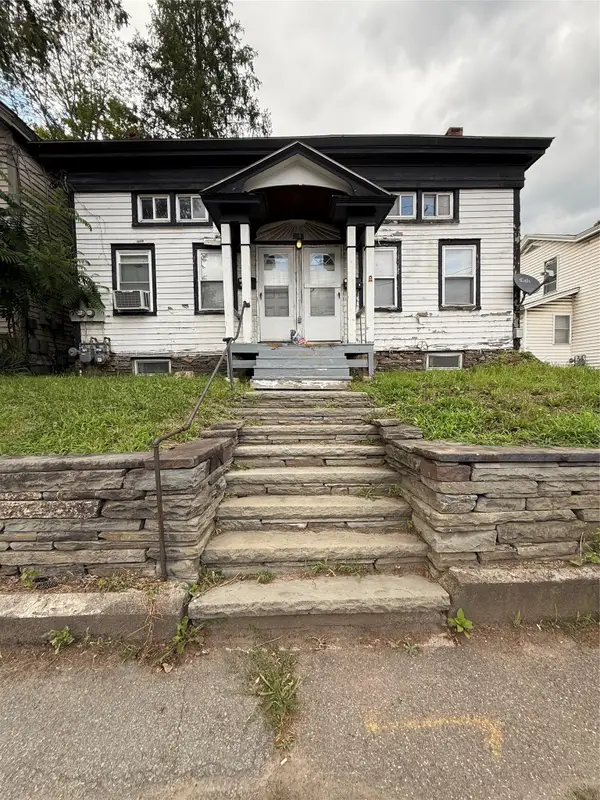 $120,000Active-- beds -- baths
$120,000Active-- beds -- baths211 E Front Street #1, Hancock, NY 13783
MLS# 893628Listed by: KELLER WILLIAMS HUDSON VALLEY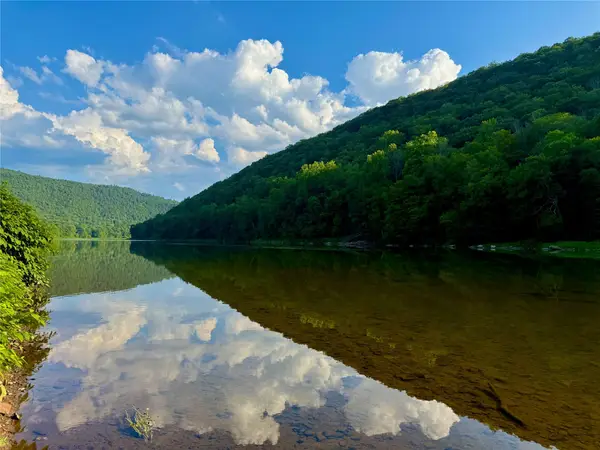 $1,100,000Active25.21 Acres
$1,100,000Active25.21 Acres222 Stockport Road, Hancock, NY 13783
MLS# 888562Listed by: CALLICOON REAL ESTATE LLC $129,000Active0 Acres
$129,000Active0 Acres0 John Milk Road, Hancock, NY 13783
MLS# PW252131Listed by: MATTHEW J. FREDA REAL ESTATE, INC.
