11 Sunrise Drive, Hannibal, NY 13074
Local realty services provided by:ERA Team VP Real Estate
Listed by:joyce cardone
Office:rooftop realty group llc.
MLS#:S1624772
Source:NY_GENRIS
Price summary
- Price:$204,900
- Price per sq. ft.:$158.1
About this home
*** OPEN HOUSE CANCELLED 8/17*** Welcome to this charming and well-kept ranch-style home offering comfort, convenience, and easy living all on one level! Perfectly suited for those seeking an easy, simplified lifestyle, this home features a bright and open floor plan, easy-care flooring, and minimal upkeep inside and out. Welcome your guests at the front door, flowing into the living room that's perfect for gatherings. The living room is sure to please with plush carpeting and a beauitful view, making it an ideal space for everyday living and casual entertaining. The spacious kitchen flows seamlessly into the dining room-share meals together and make memories in the spacious dining area. Continue on down the hall, and you'll find three bedrooms. The primary bedroom has a spacious closet and full bathroom. Two more generously sized bedrooms can easily accomodate your needs. Another great full bathroom completes the home. Enjoy the convenience of main-level laundry and utility closet, and an attached two car garage for added storage and accessibility.
Outside, the low-maintenance yard provides just the right amount of space without the hassle. Just under an acre, the yard is large enough to accomodate a pool, play space, chicken coop, and more! Enjoy access from the garage through the sliding glass door to the patio perfectly sized for entertaining. Whether you're downsizing, buying your first home, or just looking to live with less upkeep, this ranch is the perfect fit. Don’t miss your chance to make it yours—schedule your tour today!
Contact an agent
Home facts
- Year built:1991
- Listing ID #:S1624772
- Added:64 day(s) ago
- Updated:September 16, 2025 at 06:39 PM
Rooms and interior
- Bedrooms:3
- Total bathrooms:2
- Full bathrooms:2
- Living area:1,296 sq. ft.
Heating and cooling
- Heating:Baseboard, Electric
Structure and exterior
- Roof:Asphalt
- Year built:1991
- Building area:1,296 sq. ft.
- Lot area:0.95 Acres
Utilities
- Water:Connected, Public, Water Connected
- Sewer:Septic Tank
Finances and disclosures
- Price:$204,900
- Price per sq. ft.:$158.1
- Tax amount:$5,137
New listings near 11 Sunrise Drive
- New
 Listed by ERA$279,900Active3 beds 2 baths2,014 sq. ft.
Listed by ERA$279,900Active3 beds 2 baths2,014 sq. ft.315 Harris Hill Road, Hannibal, NY 13074
MLS# S1638487Listed by: HUNT REAL ESTATE ERA  $199,900Pending3 beds 2 baths1,358 sq. ft.
$199,900Pending3 beds 2 baths1,358 sq. ft.34 Blythe Road, Hannibal, NY 13074
MLS# S1638111Listed by: CENTURY 21 LEAH'S SIGNATURE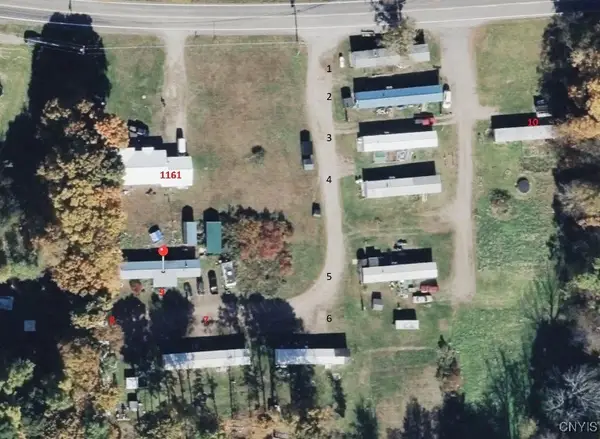 $275,000Active6 beds -- baths1,440 sq. ft.
$275,000Active6 beds -- baths1,440 sq. ft.1161 County Route 3 #1151, Hannibal, NY 13074
MLS# S1636150Listed by: EXP REALTY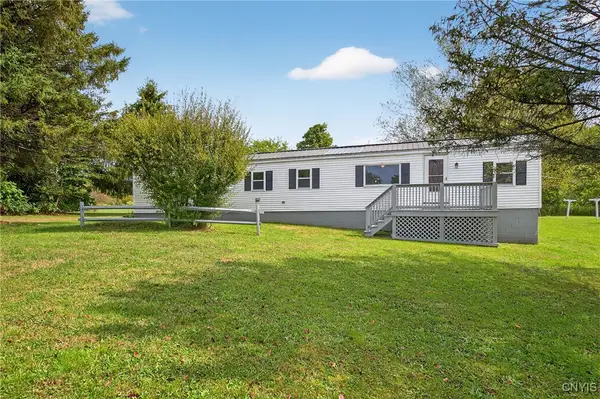 Listed by ERA$149,900Pending3 beds 1 baths1,240 sq. ft.
Listed by ERA$149,900Pending3 beds 1 baths1,240 sq. ft.538 State Route 34, Hannibal, NY 13074
MLS# S1635387Listed by: HUNT REAL ESTATE ERA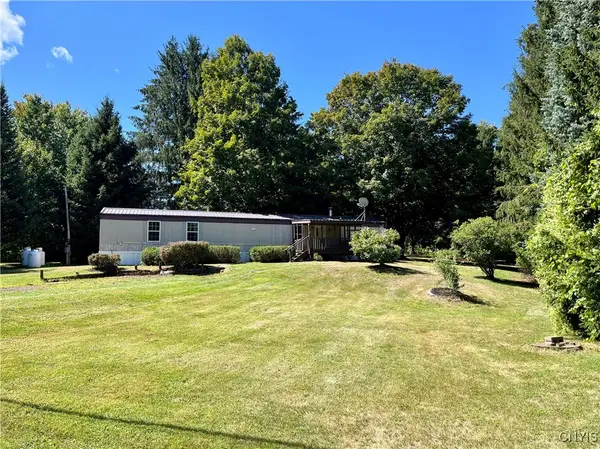 $119,900Active2 beds 2 baths980 sq. ft.
$119,900Active2 beds 2 baths980 sq. ft.863 County Route 21, Hannibal, NY 13074
MLS# S1634539Listed by: FREEDOM REAL ESTATE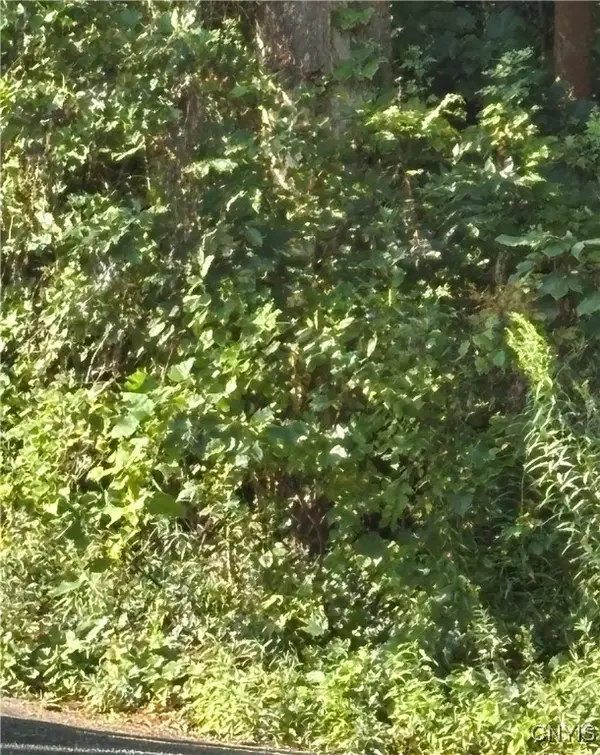 $24,900Active1.38 Acres
$24,900Active1.38 Acres0 Pellet Road, Hannibal, NY 13074
MLS# S1632079Listed by: HOWARD HANNA REAL ESTATE Listed by ERA$149,900Active3 beds 2 baths980 sq. ft.
Listed by ERA$149,900Active3 beds 2 baths980 sq. ft.105 Hanley Road, Hannibal, NY 13074
MLS# S1629435Listed by: HUNT REAL ESTATE ERA $575,000Pending4 beds 3 baths2,403 sq. ft.
$575,000Pending4 beds 3 baths2,403 sq. ft.18 Chapel Road, Hannibal, NY 13074
MLS# S1627375Listed by: CENTURY 21 GALLOWAY REALTY $125,000Active2 beds 1 baths892 sq. ft.
$125,000Active2 beds 1 baths892 sq. ft.29 Rochester Street, Hannibal, NY 13074
MLS# S1627331Listed by: HOWARD HANNA REAL ESTATE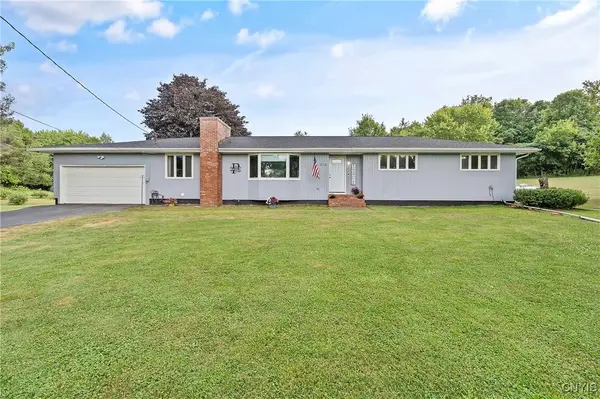 Listed by ERA$299,000Pending4 beds 2 baths1,904 sq. ft.
Listed by ERA$299,000Pending4 beds 2 baths1,904 sq. ft.310 State Route 176, Hannibal, NY 13074
MLS# S1626561Listed by: HUNT REAL ESTATE ERA
