493-495 Odell Lake Road, Harpersfield, NY 13786
Local realty services provided by:HUNT Real Estate ERA
Listed by: karin wolfe, melissa klein
Office: howard hanna
MLS#:R1618490
Source:NY_GENRIS
Price summary
- Price:$1,050,000
- Price per sq. ft.:$168.59
About this home
UNIQUE PRIVATE SECLUDED, these TWO BEAVER MOUNTAIN HOMES have been a full time family residence for the past 36 years. Designed and built to their specifications and sitting on 50 acres, they have individual systems for septic, well, and underground electric.
The main house is approximately 3600 sq. ft. The center hall leads off in several directions to a living room/library, formal dining room, eat-in kitchen, half bath, and small office. Off the kitchen is a laundry/mud room. On the opposite end is a large family room. There are two wood burning stone fireplaces, in the living room and family room, as well as a slider in the living room leading out to a deck that fully wraps the house.
The center hall stairway leads up to a large master bedroom with ensuite bath and four double width closets. Down the hall is another full bath and three more bedrooms. A full basement underneath with outside access completes the footprint. In addition, the property features THREE three-car garages, great for holding anything you want to bring along!
The second house is approximately 2400 sq. ft. The main floor features an open concept cathedral ceiling living room/dining room with a stone fireplace and sliders leading out to a spacious deck.
Off the dining area is a kitchen and laundry room. The main floor finishes off with two large bedrooms and a bath accessed from the master bedroom as well as the hallway. Upstairs is a bedroom, second full bathroom, and a loft space that overlooks the main floor. Closets abound on both levels! The basement is full footprint and functions as the garage, with plenty of additional storage space.
Both houses have exquisite woodwork, beamed ceilings, meticulous attention to detail, and have been well cared for.
The property is minutes from both Stamford and Hobart. Stamford has a grocery store, some gourmet food shops, amazing lattes, and a golf course. The Hobart Book Village boasts seven bookstores on Main Street. 50 minutes away you are in Cooperstown, and the Baseball Hall of Fame, Otesaga Resort, and Glimmerglass Opera. Approximately 2.5 hours from NYC.
This is truly a one-of-a-kind place to call home!
Contact an agent
Home facts
- Year built:1989
- Listing ID #:R1618490
- Added:209 day(s) ago
- Updated:February 11, 2026 at 03:49 PM
Rooms and interior
- Bedrooms:8
- Total bathrooms:5
- Full bathrooms:4
- Half bathrooms:1
- Living area:6,228 sq. ft.
Heating and cooling
- Heating:Baseboard, Electric, Hot Water
Structure and exterior
- Roof:Shingle
- Year built:1989
- Building area:6,228 sq. ft.
- Lot area:50 Acres
Utilities
- Water:Well
- Sewer:Septic Tank
Finances and disclosures
- Price:$1,050,000
- Price per sq. ft.:$168.59
- Tax amount:$10,431
New listings near 493-495 Odell Lake Road
- New
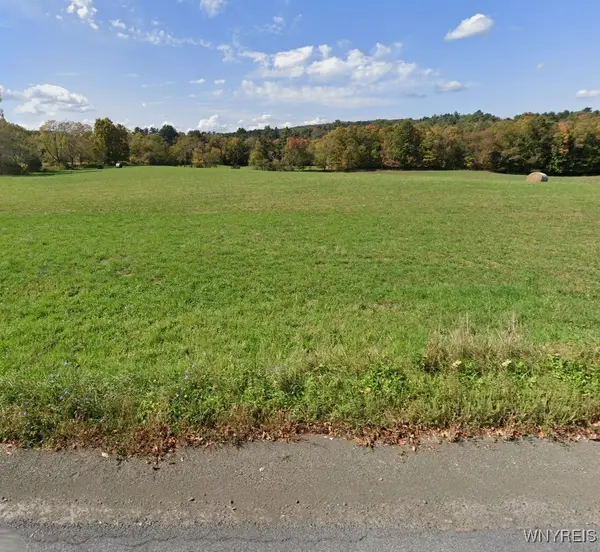 $58,900Active6.24 Acres
$58,900Active6.24 AcresLot 1 County Highway 33, Harpersfield, NY 13786
MLS# B1660647Listed by: THE GREENE REALTY GROUP 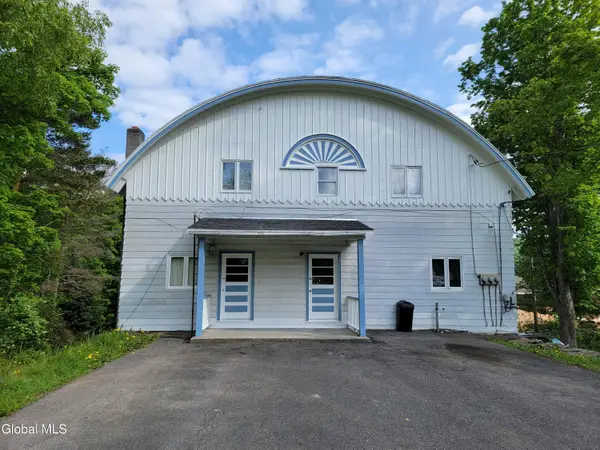 $649,000Active9 beds 5 baths5,000 sq. ft.
$649,000Active9 beds 5 baths5,000 sq. ft.7 Holly Tree Road, Stamford, NY 12167
MLS# 202610666Listed by: BETTER SPACES REALTY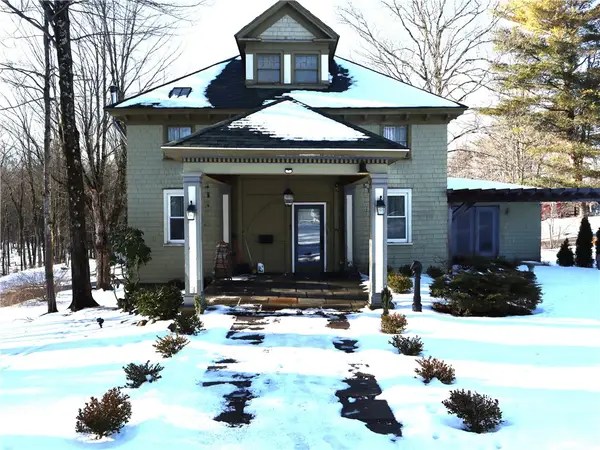 $449,000Active3 beds 2 baths2,108 sq. ft.
$449,000Active3 beds 2 baths2,108 sq. ft.8 Van Dyke Avenue, Stamford, NY 12167
MLS# R1657293Listed by: COLDWELL BANKER TIMBERLAND PROPERTIES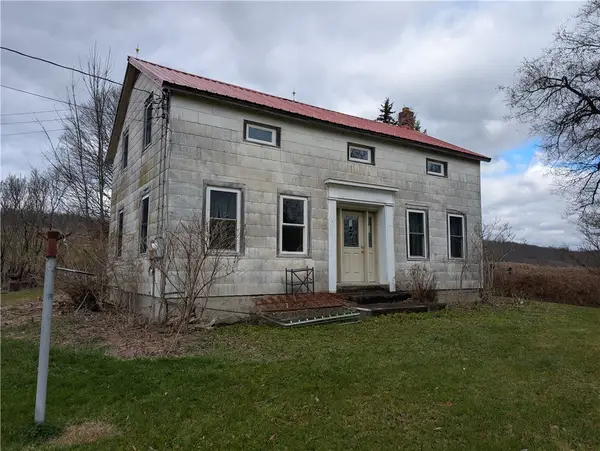 $99,000Pending4 beds 2 baths2,100 sq. ft.
$99,000Pending4 beds 2 baths2,100 sq. ft.252 Harper Road, Harpersfield, NY 13786
MLS# R1652252Listed by: KELLER WILLIAMS UPSTATE NY PROPERTIES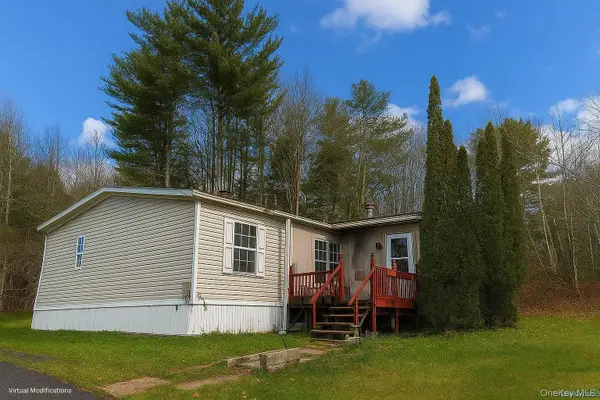 $274,000Active3 beds 2 baths1,200 sq. ft.
$274,000Active3 beds 2 baths1,200 sq. ft.2032 Champlin Road, Jefferson, NY 12093
MLS# 933637Listed by: EXIT REALTY PREMIER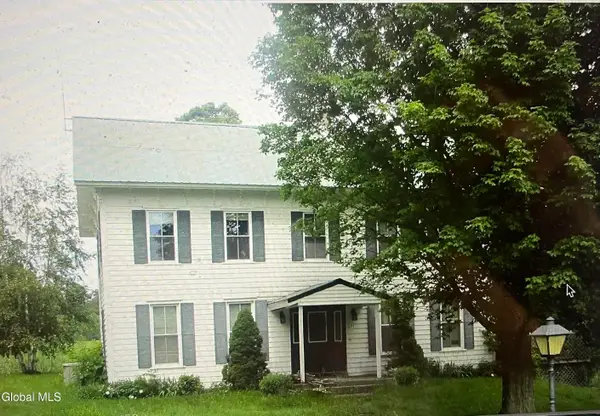 $229,000Active4 beds 3 baths2,400 sq. ft.
$229,000Active4 beds 3 baths2,400 sq. ft.234 Wilcox Road, Harpersfield, NY 13786
MLS# 202529049Listed by: ROUNDTOP REALTY LLC $69,000Pending3.75 Acres
$69,000Pending3.75 Acres321 Wood Road, Harpersfield, NY 12093
MLS# R1646263Listed by: COLDWELL BANKER TIMBERLAND PROPERTIES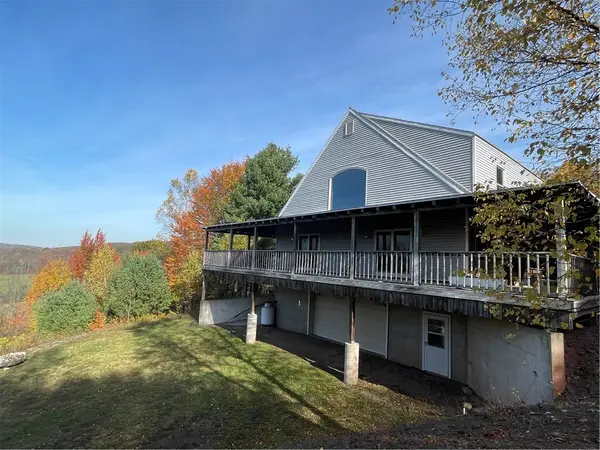 $589,000Active2 beds 2 baths2,600 sq. ft.
$589,000Active2 beds 2 baths2,600 sq. ft.322 Westview Road, Hobart, NY 13788
MLS# R1645441Listed by: KELLER WILLIAMS UPSTATE NY PROPERTIES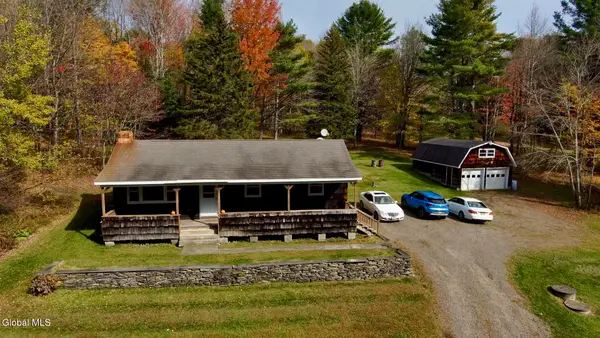 $259,900Active3 beds 2 baths1,092 sq. ft.
$259,900Active3 beds 2 baths1,092 sq. ft.1064 Titus Lake Road, Harpersfield, NY 13786
MLS# 202528082Listed by: SUMMIT PROPERTIES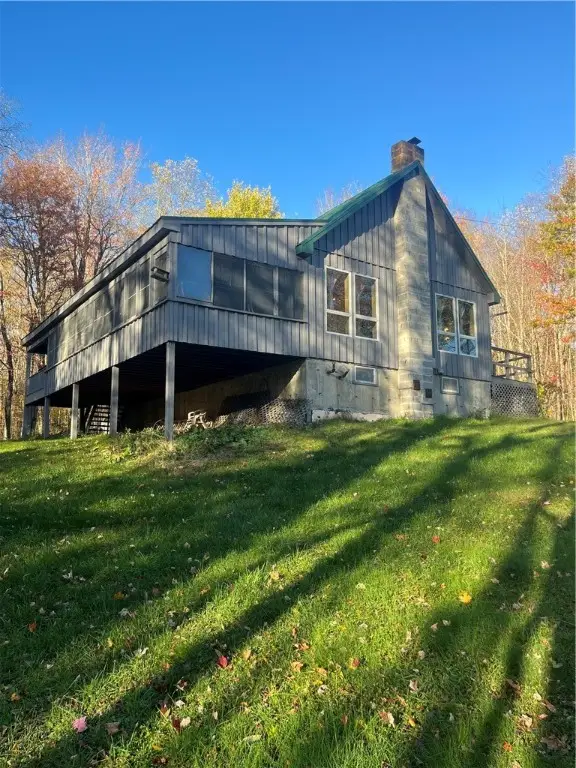 $289,000Active2 beds 2 baths1,420 sq. ft.
$289,000Active2 beds 2 baths1,420 sq. ft.3021 Tedle Brook Road, Harpersfield, NY 12093
MLS# R1645250Listed by: FRANK LUMIA REAL ESTATE PLUS!, LLC

