179 Caterson Terrace, Hartsdale, NY 10530
Local realty services provided by:ERA Top Service Realty
179 Caterson Terrace,Hartsdale, NY 10530
$1,050,000
- 4 Beds
- 4 Baths
- 2,682 sq. ft.
- Single family
- Pending
Listed by: linda l. peretz
Office: houlihan lawrence inc.
MLS#:914452
Source:OneKey MLS
Price summary
- Price:$1,050,000
- Price per sq. ft.:$391.5
About this home
Move right in to this stunningly updated young (1998) Colonial nestled on one of the most picturesque streets in Hartsdale's Manor Woods - easy walk to train! The beautiful home with steel framing is flooded with light, high ceilings and over sized rooms gracefully laid out with a modern aesthetic. The inviting living room with a cozy fireplace is an open floor plan seamlessly flowing into an adjoining large dining room. Across the hall the family room has a working fireplace and sliding doors to a private deck, inviting you to enjoy tranquil moments outdoors. A gracious center hall leads to an impressive modern kitchen with a windowed bright dining area. With endless cabinet space and expansive countertops, this kitchen would make a gourmet cook delighted. Off of the kitchen is a storage area with washer/dryer that adjoins a two car garage. All three floors were painted this summer as well. The lower level is 1000 square feet (not included in the square footage), finished with large windows, a legal full bathroom and a door to walk out to the backyard - this area is perfect for hosting, as an entertainment area, a home gym, or even accommodating an au pair. Some rooms in the photo roll have been digitally staged to inspire your vision, but the true magic happens when you walk through this delightful home. Envision the countless possibilities it offers to make it exclusively yours! Embrace the lifestyle you've always dreamed of in this lovely Manor Woods gem!
Contact an agent
Home facts
- Year built:1998
- Listing ID #:914452
- Added:92 day(s) ago
- Updated:December 21, 2025 at 08:46 AM
Rooms and interior
- Bedrooms:4
- Total bathrooms:4
- Full bathrooms:3
- Half bathrooms:1
- Living area:2,682 sq. ft.
Heating and cooling
- Cooling:Central Air
- Heating:Ducts, Natural Gas
Structure and exterior
- Year built:1998
- Building area:2,682 sq. ft.
- Lot area:0.19 Acres
Schools
- High school:Woodlands Middle/High School
- Middle school:Woodlands Middle/High School
- Elementary school:Highview School
Utilities
- Water:Public
- Sewer:Public Sewer
Finances and disclosures
- Price:$1,050,000
- Price per sq. ft.:$391.5
- Tax amount:$26,884 (2025)
New listings near 179 Caterson Terrace
 Listed by ERA$320,000Active2 beds 2 baths1,000 sq. ft.
Listed by ERA$320,000Active2 beds 2 baths1,000 sq. ft.5 Rockledge Road #1A, Hartsdale, NY 10530
MLS# 939821Listed by: ERA INSITE REALTY SERVICES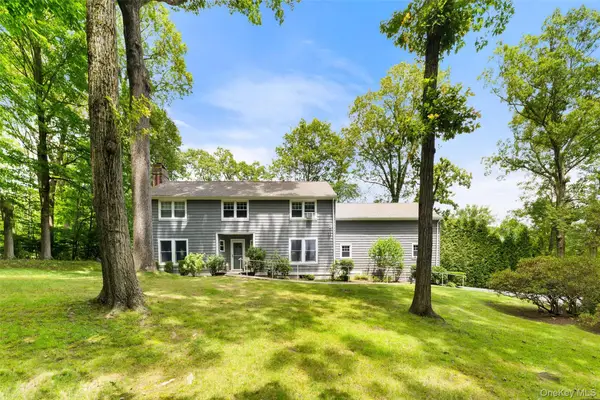 $1,795,000Active5 beds 4 baths3,526 sq. ft.
$1,795,000Active5 beds 4 baths3,526 sq. ft.285 Old Colony Road, Hartsdale, NY 10530
MLS# 932099Listed by: COMPASS GREATER NY, LLC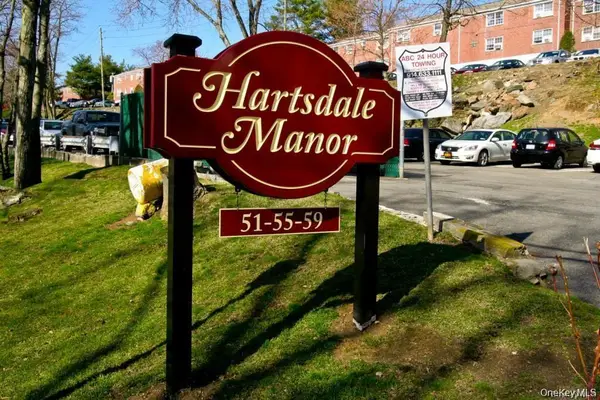 $124,900Active-- beds 1 baths510 sq. ft.
$124,900Active-- beds 1 baths510 sq. ft.59 Fieldstone Drive #18, Hartsdale, NY 10530
MLS# 939650Listed by: MARY JANE PASTOR REALTY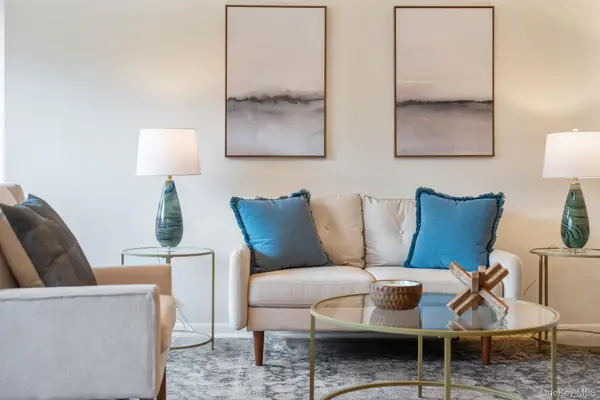 $605,000Active3 beds 3 baths1,594 sq. ft.
$605,000Active3 beds 3 baths1,594 sq. ft.100 High Point Drive #305, Hartsdale, NY 10530
MLS# 941859Listed by: COMPASS GREATER NY, LLC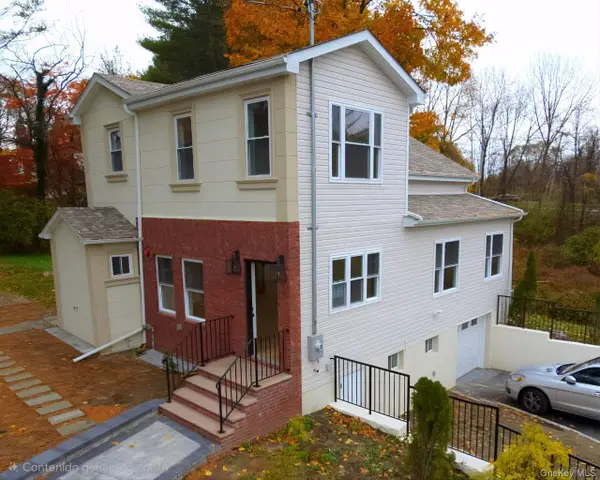 $870,000Pending4 beds 3 baths10,019 sq. ft.
$870,000Pending4 beds 3 baths10,019 sq. ft.12 Shelly Avenue, Hartsdale, NY 10530
MLS# 935431Listed by: US HOME SERVICES REALTY CORP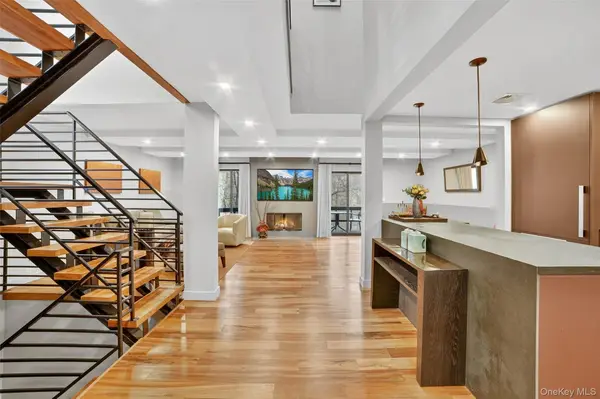 $975,000Pending3 beds 4 baths2,781 sq. ft.
$975,000Pending3 beds 4 baths2,781 sq. ft.428 Pine Grove Lane, Hartsdale, NY 10530
MLS# 933624Listed by: HOULIHAN LAWRENCE INC.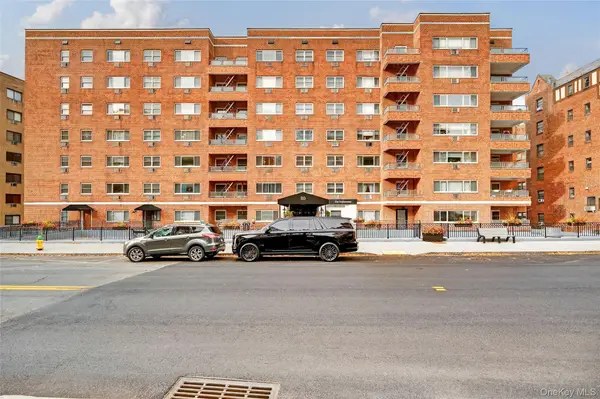 $270,000Active2 beds 1 baths1,350 sq. ft.
$270,000Active2 beds 1 baths1,350 sq. ft.80 E Hartsdale Avenue #418, Hartsdale, NY 10530
MLS# 934279Listed by: EXP REALTY- Coming Soon
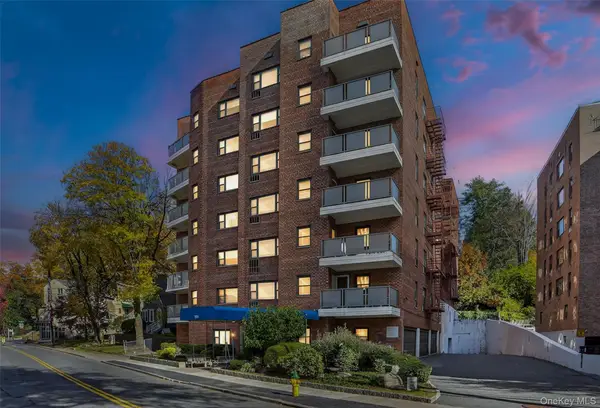 $329,000Coming Soon2 beds 1 baths
$329,000Coming Soon2 beds 1 baths111 E Hartsdale Avenue #3E, Hartsdale, NY 10530
MLS# 931731Listed by: HOWARD HANNA RAND REALTY 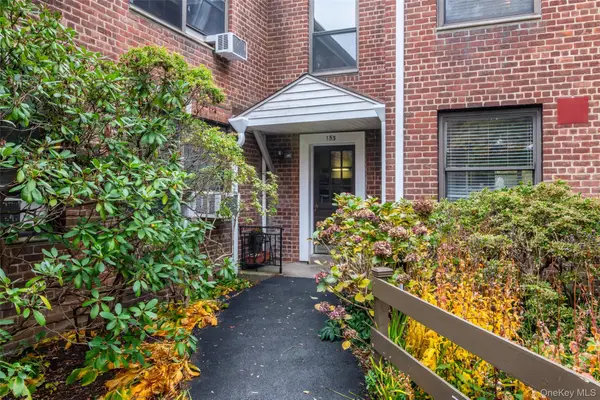 $140,000Active-- beds 1 baths550 sq. ft.
$140,000Active-- beds 1 baths550 sq. ft.153 E Hartsdale Avenue #1B, Hartsdale, NY 10530
MLS# 922551Listed by: EXP REALTY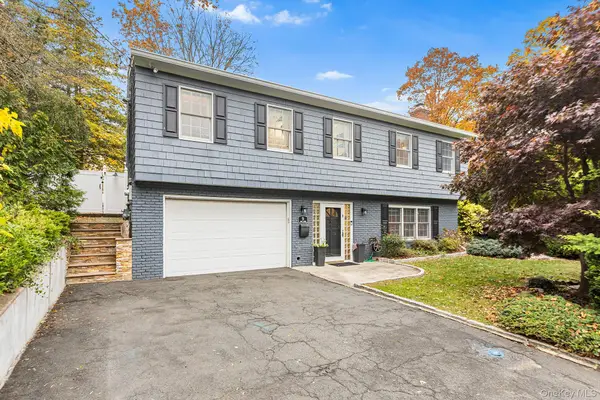 $1,030,000Pending4 beds 3 baths2,598 sq. ft.
$1,030,000Pending4 beds 3 baths2,598 sq. ft.9 Lewis Avenue, Hartsdale, NY 10530
MLS# 932372Listed by: REDFIN REAL ESTATE
