601 Colony Drive, Hartsdale, NY 10530
Local realty services provided by:Bon Anno Realty ERA Powered
601 Colony Drive,Hartsdale, NY 10530
$539,000
- 3 Beds
- 2 Baths
- 1,517 sq. ft.
- Condominium
- Pending
Listed by:deborah b. maxwell
Office:julia b fee sothebys int. rlty
MLS#:876740
Source:OneKey MLS
Price summary
- Price:$539,000
- Price per sq. ft.:$355.31
- Monthly HOA dues:$722
About this home
Welcome to 601 Colony Drive, a stunning ground level, corner unit, totally renovated Condo boasting 3-Bedrooms and 2-Baths. Situated midway between bustling downtown White Plains and the charming Village of Hartsdale, The Colony is a Pet friendly complex close to premier shopping, restaurants, and highly rated White Plains Hospital. Commuters will love the short distance to White Plains Metro North Train Station which provides quick access to NYC. This sought after community is located in the Town of Greenburgh, which was recognized in Money Magazine as the 8th best place to live in the Northeast in 2023.
Step into a world of convenience and style. As a resident, you'll enjoy resort-style living with an array of amenities including 2 inground Pools (adult and kiddie), a Barbecue area, 3 playgrounds, and lush, 11-acre parklike grounds perfect for evening or morning strolls with your pup. Summer pool parties are not to be missed!
This spacious home offers updated eat-in-kitchen with sleek quartz countertops and stainless-steel appliances. The light filled dining room with access to the covered patio, opens up into a large sun filled living room. Enjoy the private primary bedroom & en-suite w/heated floors and extra storage space plus a walk-in closet. There are two additional bedrooms located in a separate wing of the unit, a full hall bath and washer dryer close by for your convenience. There are copious Closets, oversized newer Windows, gleaming Hardwood floors, Blinds throughout, Central Air, new Roof, Nest Thermostat, Ring Doorbell w/Camera and smart Keyless Entry making 601 Colony the home for you.
The unit comes with one assigned parking space (99) and ample unassigned guest spaces along with a storage area in building #5. Whether you’re hosting summer soirees or seeking peace amid tranquil landscaping, 601 Colony Drive offers the perfect blend of comfort, convenience, and community living. There are two assessments: Capital Improvement $26.32 and New Roof $257.75 ending 12/32. Basic Star is $1112, Enhanced Star $2776.
Contact an agent
Home facts
- Year built:1967
- Listing ID #:876740
- Added:89 day(s) ago
- Updated:October 06, 2025 at 04:28 AM
Rooms and interior
- Bedrooms:3
- Total bathrooms:2
- Full bathrooms:2
- Living area:1,517 sq. ft.
Heating and cooling
- Cooling:Central Air
- Heating:Electric
Structure and exterior
- Year built:1967
- Building area:1,517 sq. ft.
- Lot area:0.01 Acres
Schools
- High school:Woodlands Middle/High School
- Middle school:Woodlands Middle/High School
- Elementary school:Lee F Jackson School
Utilities
- Water:Public
- Sewer:Public Sewer
Finances and disclosures
- Price:$539,000
- Price per sq. ft.:$355.31
- Tax amount:$6,284 (2025)
New listings near 601 Colony Drive
- New
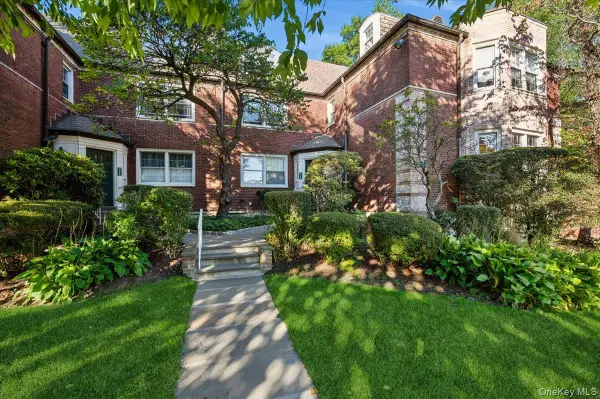 $550,000Active3 beds 2 baths1,600 sq. ft.
$550,000Active3 beds 2 baths1,600 sq. ft.3 Campus Pl #1C, Scarsdale, NY 10583
MLS# 920371Listed by: SILVERSONS REALTY, LLC - Coming Soon
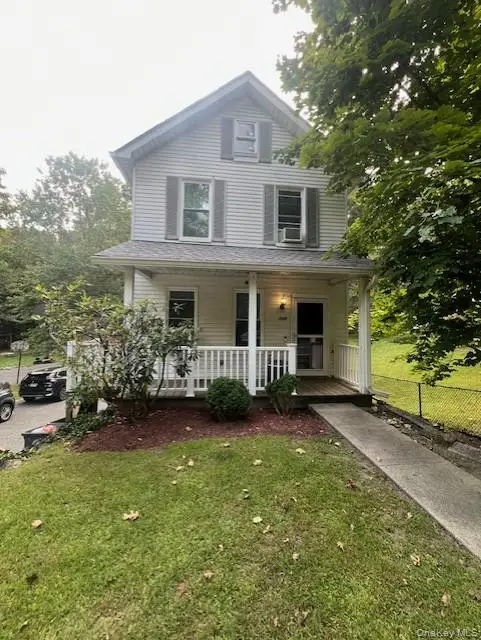 $749,000Coming Soon3 beds 3 baths
$749,000Coming Soon3 beds 3 baths168 W Hartsdale Avenue, Hartsdale, NY 10530
MLS# 913991Listed by: COLDWELL BANKER REALTY - New
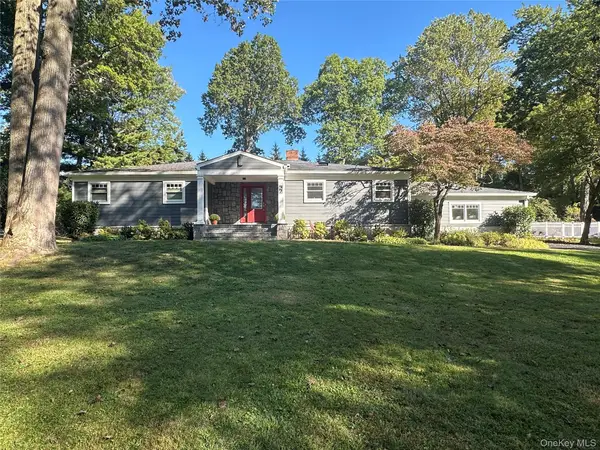 $1,490,000Active4 beds 5 baths3,119 sq. ft.
$1,490,000Active4 beds 5 baths3,119 sq. ft.27 Hawthorne Way, Hartsdale, NY 10530
MLS# 919438Listed by: HOULIHAN LAWRENCE INC. - New
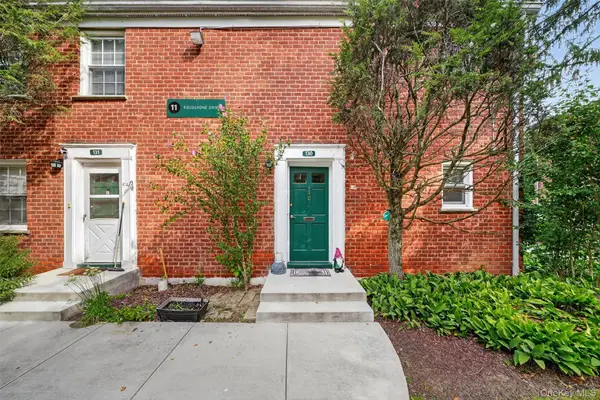 $329,000Active2 beds 2 baths1,100 sq. ft.
$329,000Active2 beds 2 baths1,100 sq. ft.11 Fieldstone Drive #130, Hartsdale, NY 10530
MLS# 918783Listed by: COMPASS GREATER NY, LLC - New
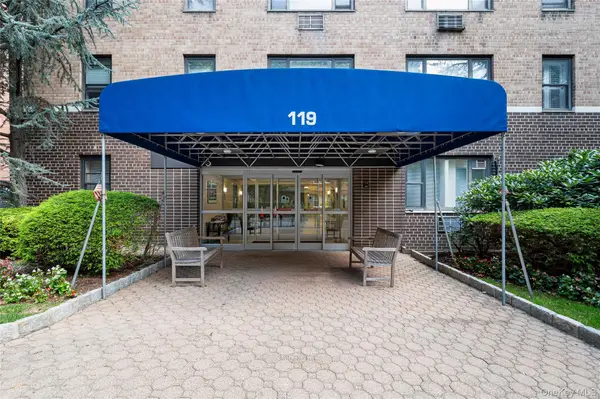 $369,000Active2 beds 2 baths1,100 sq. ft.
$369,000Active2 beds 2 baths1,100 sq. ft.119 E Hartsdale Avenue #6B, Hartsdale, NY 10530
MLS# 918680Listed by: WILLIAM RAVEIS REAL ESTATE - New
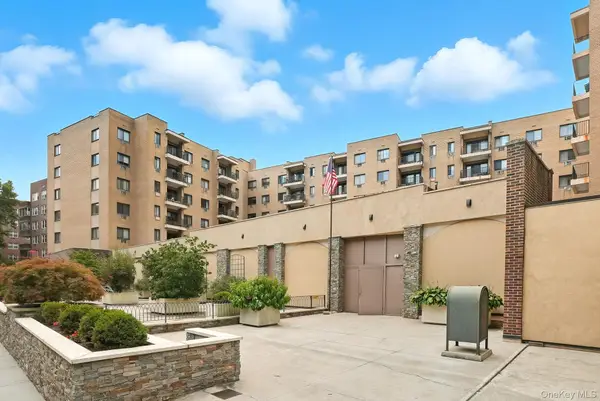 $370,000Active2 beds 2 baths1,200 sq. ft.
$370,000Active2 beds 2 baths1,200 sq. ft.100 E Hartsdale Avenue #7IE, Hartsdale, NY 10530
MLS# 917116Listed by: HOULIHAN LAWRENCE INC. - New
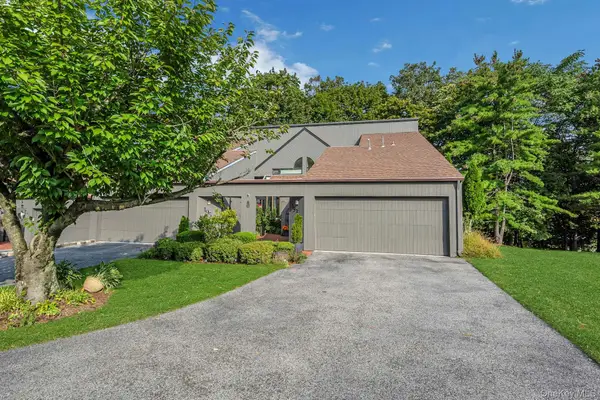 $789,000Active2 beds 3 baths1,788 sq. ft.
$789,000Active2 beds 3 baths1,788 sq. ft.193 Stone Oaks Drive, Hartsdale, NY 10530
MLS# 916864Listed by: WILLIAM RAVEIS REAL ESTATE 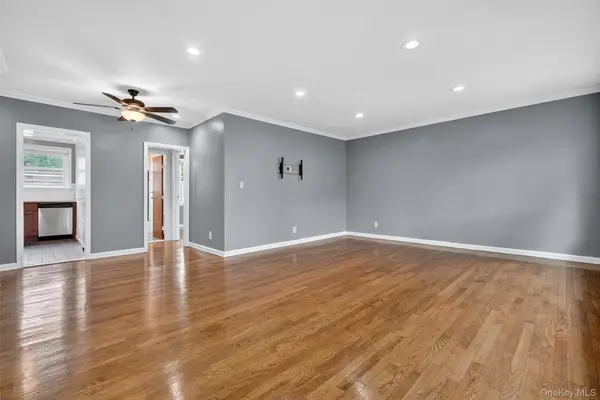 $235,000Active1 beds 1 baths825 sq. ft.
$235,000Active1 beds 1 baths825 sq. ft.8 Wildwood Road #A17, Hartsdale, NY 10530
MLS# 916724Listed by: KELLER WILLIAMS REALTY GROUP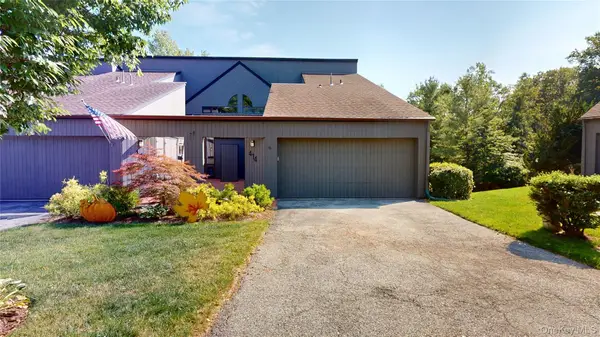 $749,000Active3 beds 3 baths2,853 sq. ft.
$749,000Active3 beds 3 baths2,853 sq. ft.414 Pine Grove Lane, Hartsdale, NY 10530
MLS# 902189Listed by: HOLLINGSWORTH REAL ESTATE GRP.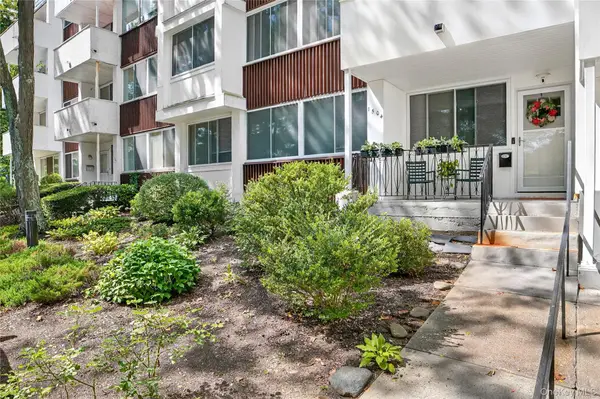 $565,000Active3 beds 3 baths1,814 sq. ft.
$565,000Active3 beds 3 baths1,814 sq. ft.1504 Fox Glen Drive, Hartsdale, NY 10530
MLS# 916176Listed by: RAGETTE REAL ESTATE, INC.
