7 Rockledge Road #2B, Hartsdale, NY 10530
Local realty services provided by:ERA Insite Realty Services
7 Rockledge Road #2B,Hartsdale, NY 10530
$339,000
- 2 Beds
- 2 Baths
- 1,150 sq. ft.
- Co-op
- Pending
Listed by: alisa kaplan
Office: julia b fee sothebys int. rlty
MLS#:905805
Source:OneKey MLS
Price summary
- Price:$339,000
- Price per sq. ft.:$294.78
About this home
Commuter’s Dream in the desirable Country Club Ridge garden style co-op complex just steps from Hartsdale train station, shops and restaurants. Move right into this 2 bedroom, 2 bath end unit with abundant greenery visible from all 3 exposures. A versatile bonus room can be used as a bedroom, office, den or dining room. Unit features gracious living room with dining area, renovated kitchen 2025 with new cabinets, countertop, microwave, backsplash, mohawk floor, under cabinet light, sink and faucet with 2023 stainless steel GE refrigerator, stove and dishwasher, ensuite primary bath fully renovated 2022 and updated hall bath. Amenities include 2nd floor views, hardwood floors throughout, 4 ceiling fans, new lights 2025 in center hall, kitchen and both bathrooms, new ac units 2024 in both bedrooms, abundant closets, and a large pantry. Freshly painted 2024 except second bedroom 2023. Laundry room in building basement. BBQ, table and chairs allowed in front of building. Complex offers pool, 2 playgrounds and community garden. On-site super. Unit includes 1 sticker for outside unassigned parking spot and is ideally situated for convenient parking. Wait list for garage parking for monthly fee. Storage cages for monthly fee subject to availability. Free community storage and bicycle racks. Front door garbage pick up.
Contact an agent
Home facts
- Year built:1950
- Listing ID #:905805
- Added:156 day(s) ago
- Updated:February 12, 2026 at 07:28 PM
Rooms and interior
- Bedrooms:2
- Total bathrooms:2
- Full bathrooms:2
- Living area:1,150 sq. ft.
Heating and cooling
- Heating:Hot Water, Oil
Structure and exterior
- Year built:1950
- Building area:1,150 sq. ft.
Schools
- High school:Woodlands Middle/High School
- Middle school:Woodlands Middle/High School
- Elementary school:EARLY CHILDHOOD PROGRAM
Utilities
- Water:Public
- Sewer:Public Sewer
Finances and disclosures
- Price:$339,000
- Price per sq. ft.:$294.78
New listings near 7 Rockledge Road #2B
- New
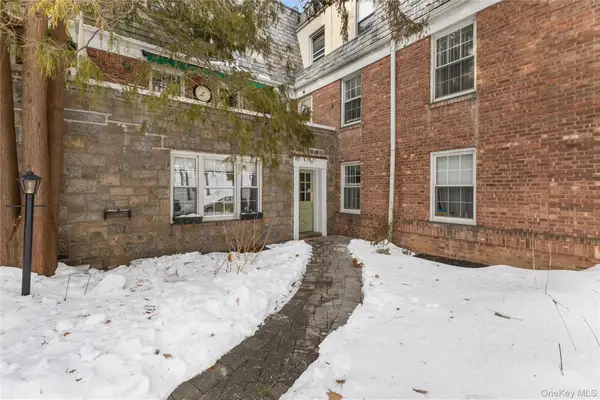 $298,000Active1 beds 1 baths950 sq. ft.
$298,000Active1 beds 1 baths950 sq. ft.74 Pinewood Road #2F, Hartsdale, NY 10530
MLS# 960608Listed by: COLDWELL BANKER REALTY - New
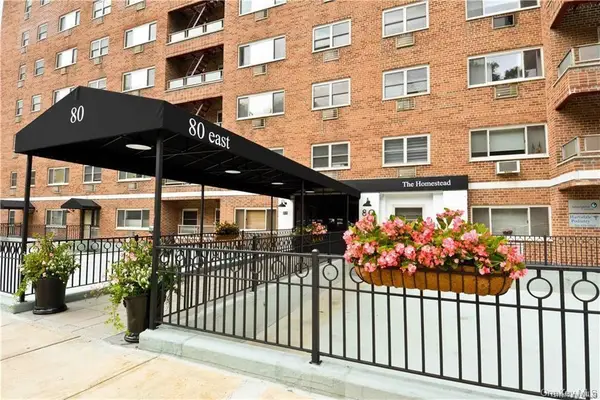 $299,000Active2 beds 1 baths1,100 sq. ft.
$299,000Active2 beds 1 baths1,100 sq. ft.80 E Hartsdale Avenue #T20, Hartsdale, NY 10530
MLS# 959451Listed by: MARY JANE PASTOR REALTY - Coming SoonOpen Sat, 11am to 1pm
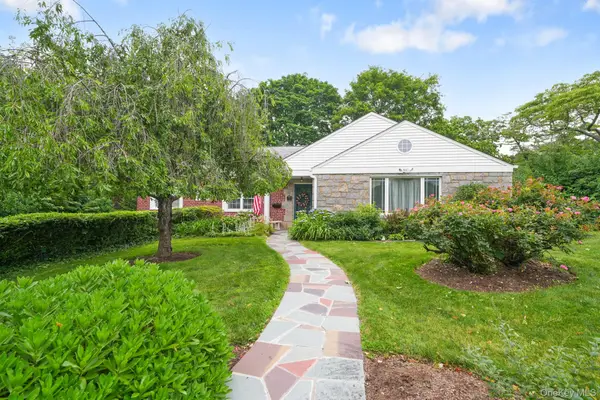 $885,000Coming Soon3 beds 3 baths
$885,000Coming Soon3 beds 3 baths100 Yale Road, Hartsdale, NY 10530
MLS# 958021Listed by: HOULIHAN LAWRENCE INC. - New
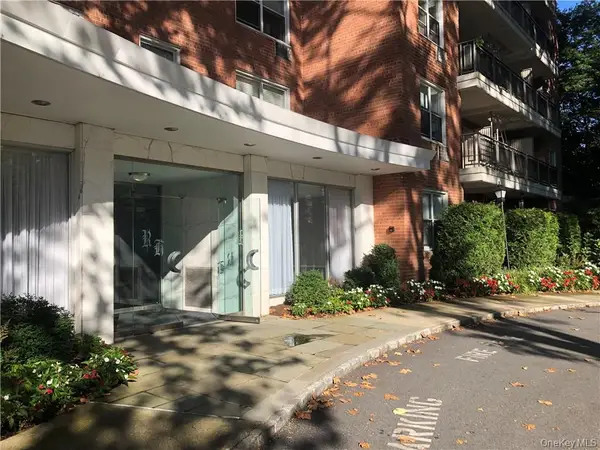 $389,900Active2 beds 2 baths1,200 sq. ft.
$389,900Active2 beds 2 baths1,200 sq. ft.177 E Hartsdale Avenue #4X, Hartsdale, NY 10530
MLS# 956082Listed by: MARY JANE PASTOR REALTY - New
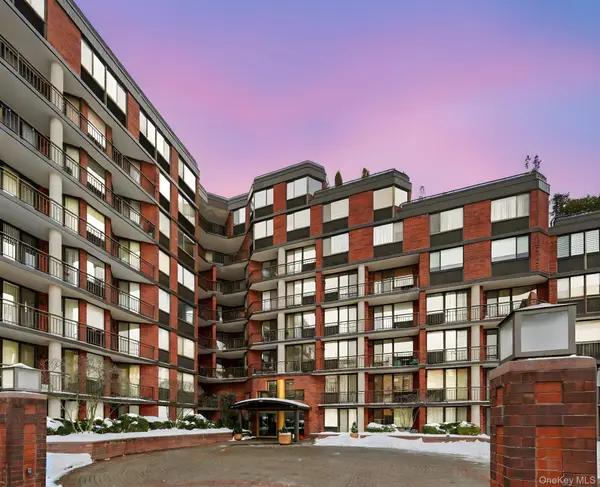 $799,000Active2 beds 2 baths1,450 sq. ft.
$799,000Active2 beds 2 baths1,450 sq. ft.50 Hartsdale Avenue E #7A, Hartsdale, NY 10530
MLS# 956834Listed by: JULIA B FEE SOTHEBYS INT. RLTY - New
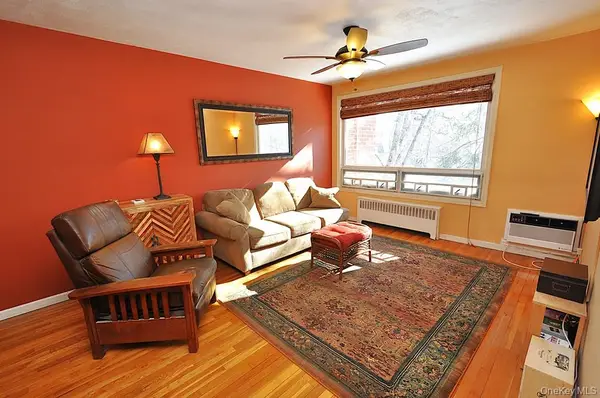 $250,000Active2 beds 2 baths1,000 sq. ft.
$250,000Active2 beds 2 baths1,000 sq. ft.4 Wildwood Road #A8, Hartsdale, NY 10530
MLS# 957488Listed by: BHG REAL ESTATE CHOICE REALTY - New
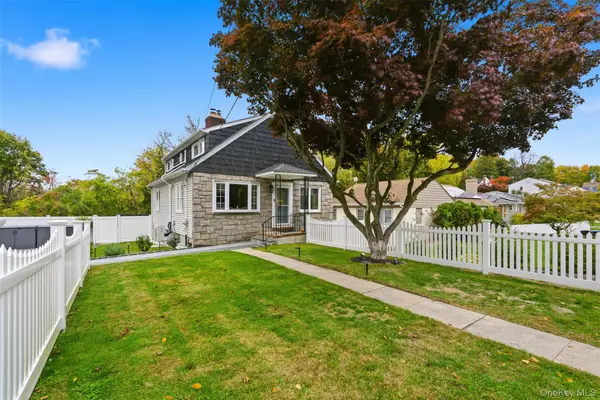 $799,999Active4 beds 2 baths1,778 sq. ft.
$799,999Active4 beds 2 baths1,778 sq. ft.20 Shelley Avenue, Hartsdale, NY 10530
MLS# 958260Listed by: ICONIK RESIDENTIAL LLC - New
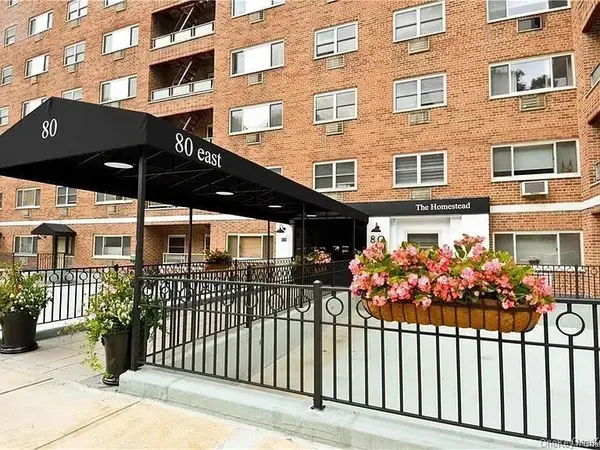 $329,000Active2 beds 1 baths1,100 sq. ft.
$329,000Active2 beds 1 baths1,100 sq. ft.80 E Hartsdale #621, Hartsdale, NY 10530
MLS# 956480Listed by: BIAGINI REALTY 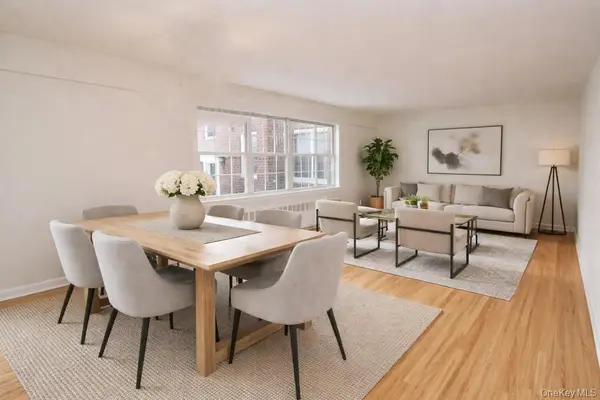 $239,000Active1 beds 1 baths900 sq. ft.
$239,000Active1 beds 1 baths900 sq. ft.23 Fieldstone Road #167, Hartsdale, NY 10530
MLS# 956342Listed by: BHG REAL ESTATE CHOICE REALTY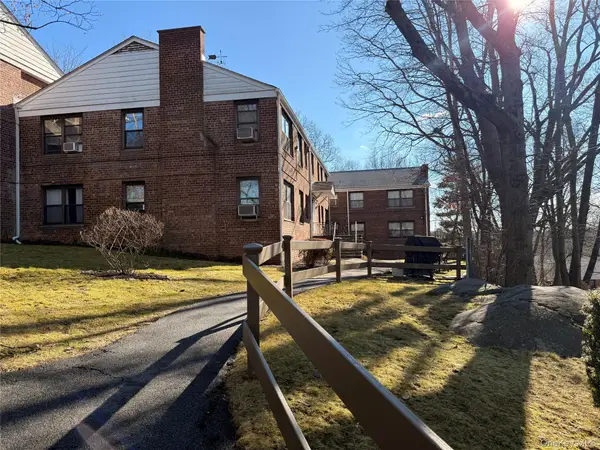 $294,999Active2 beds 1 baths1,100 sq. ft.
$294,999Active2 beds 1 baths1,100 sq. ft.67 Rockledge Road #1B, Hartsdale, NY 10530
MLS# 950101Listed by: HUDSON AFFILIATES, INC.

