66 Summit Drive, Hastings On Hudson, NY 10706
Local realty services provided by:ERA Caputo Realty
66 Summit Drive,Hastings-On-Hudson, NY 10706
$1,700,000
- 4 Beds
- 3 Baths
- 3,016 sq. ft.
- Single family
- Pending
Listed by:francie f. malina
Office:compass greater ny, llc.
MLS#:908470
Source:OneKey MLS
Price summary
- Price:$1,700,000
- Price per sq. ft.:$563.66
About this home
Welcome to your mid-century modern oasis with sweeping Hudson River views. Updated by acclaimed architect Eva Bouhassira, this contemporary masterpiece, in Riverside Manor, frames the Hudson as the backdrop to your everyday life. With four bedrooms and three full bathrooms, the home is thoughtfully crafted for both comfort and versatility, offering the perfect balance of modern sophistication and serenity. Upstairs, light pours in through walls of glass and skylights — inviting nature inside at every turn. The chef’s eat-in kitchen anchors the space, complemented by a dining area and playroom/sunroom with skylights and sliders. Just off the heart of the home there is a family room, office (with plumbing in place for a future bath) and a flexible fourth bedroom/office with patio access, ideal for guests, an au pair, or multi-generational living. Step onto the 27-foot glass balcony to watch breathtaking sunsets, or retreat to the tranquil back terrace surrounded by lush gardens—perfect for morning coffee or evening cocktails. Downstairs offers two bedrooms overlooking the river, accompanied by a full bath and a spacious primary en-suite where dramatic Hudson vistas set the tone for restful mornings and peaceful nights. A detached two-car garage completes this exceptional property. Every detail has been designed to create a modern retreat while still maintaining close proximity to Hastings village and train.
Contact an agent
Home facts
- Year built:1961
- Listing ID #:908470
- Added:46 day(s) ago
- Updated:October 28, 2025 at 11:28 AM
Rooms and interior
- Bedrooms:4
- Total bathrooms:3
- Full bathrooms:3
- Living area:3,016 sq. ft.
Heating and cooling
- Cooling:Central Air
- Heating:Baseboard, Forced Air, Natural Gas
Structure and exterior
- Year built:1961
- Building area:3,016 sq. ft.
- Lot area:0.46 Acres
Schools
- High school:Hastings High School
- Middle school:Farragut Middle School
- Elementary school:Hillside Elementary School
Utilities
- Water:Public
- Sewer:Public Sewer
Finances and disclosures
- Price:$1,700,000
- Price per sq. ft.:$563.66
- Tax amount:$47,246 (2025)
New listings near 66 Summit Drive
- New
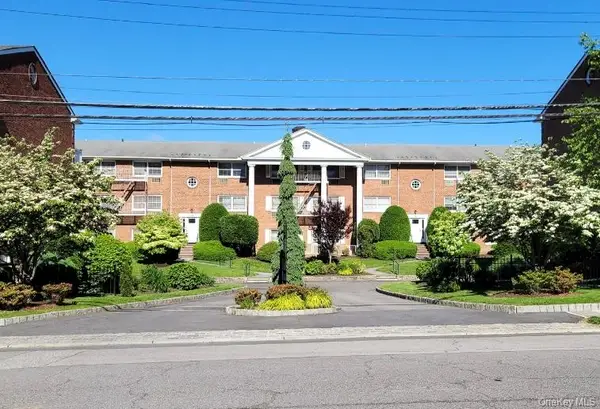 $449,500Active1 beds 1 baths872 sq. ft.
$449,500Active1 beds 1 baths872 sq. ft.31 Maple Avenue #2A, Hastings-on-Hudson, NY 10706
MLS# 927971Listed by: COMPASS GREATER NY, LLC - New
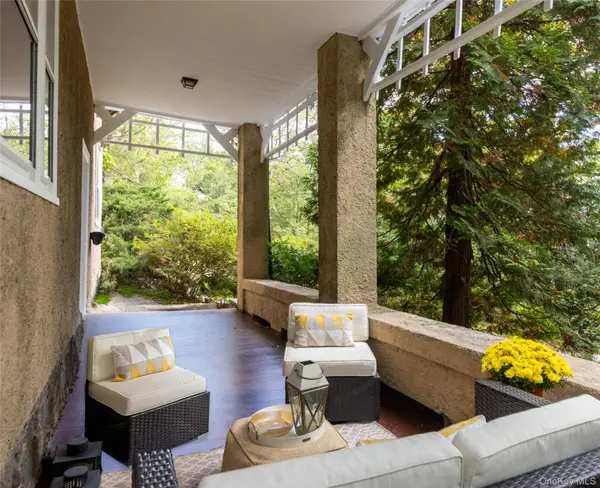 $1,350,000Active4 beds 2 baths2,138 sq. ft.
$1,350,000Active4 beds 2 baths2,138 sq. ft.65 Circle Drive, Hastings-on-Hudson, NY 10706
MLS# 924174Listed by: COLDWELL BANKER REALTY 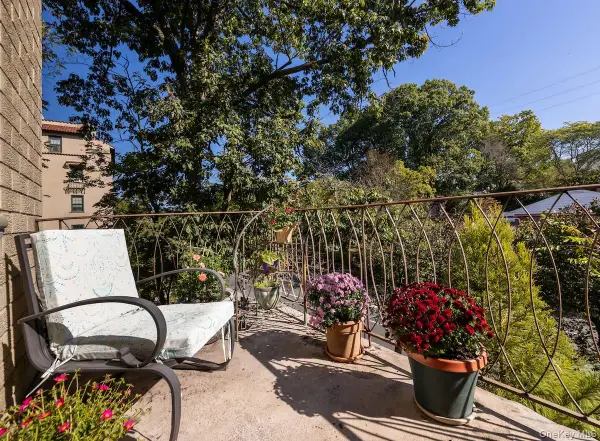 $459,000Active2 beds 2 baths1,000 sq. ft.
$459,000Active2 beds 2 baths1,000 sq. ft.445 Broadway #3A, Hastings-on-Hudson, NY 10706
MLS# 922674Listed by: COLDWELL BANKER REALTY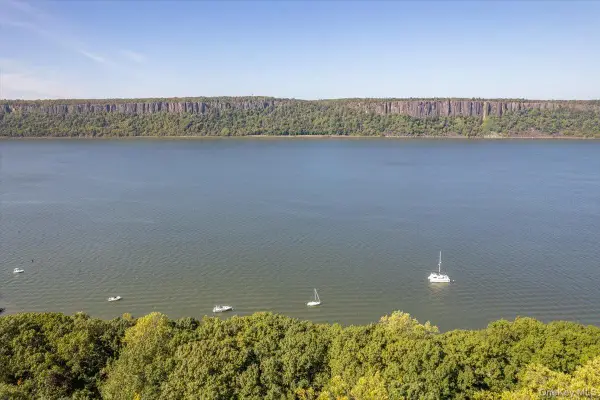 $1,299,000Pending4 beds 4 baths3,330 sq. ft.
$1,299,000Pending4 beds 4 baths3,330 sq. ft.1 Riverpointe Road, Hastings-on-Hudson, NY 10706
MLS# 907130Listed by: HOULIHAN LAWRENCE INC.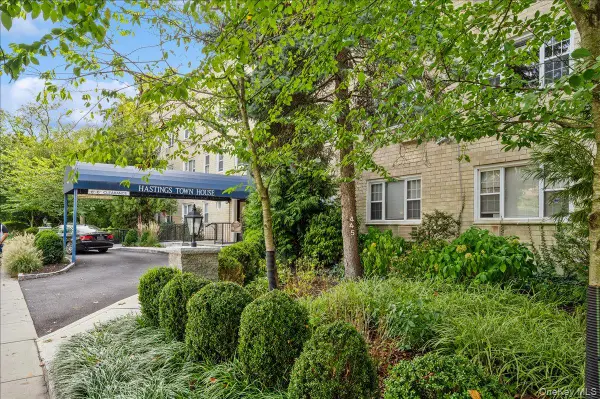 $294,000Pending1 beds 1 baths760 sq. ft.
$294,000Pending1 beds 1 baths760 sq. ft.445 Broadway #2O, Hastings-on-Hudson, NY 10706
MLS# 917553Listed by: COMPASS GREATER NY, LLC $1,275,000Pending4 beds 3 baths1,812 sq. ft.
$1,275,000Pending4 beds 3 baths1,812 sq. ft.99 Pinecrest Parkway, Hastings-on-Hudson, NY 10706
MLS# 919494Listed by: COMPASS GREATER NY, LLC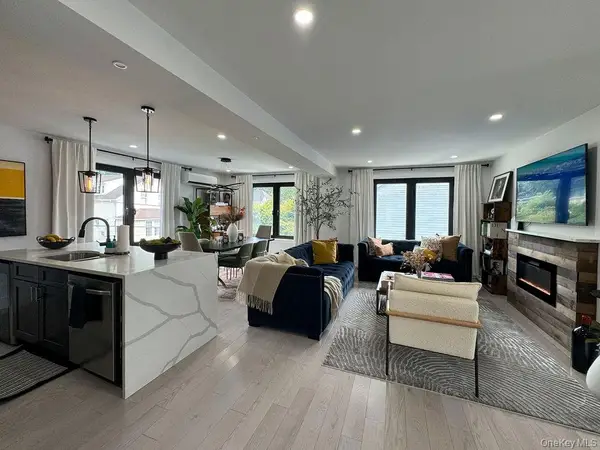 $925,000Active3 beds 2 baths2,178 sq. ft.
$925,000Active3 beds 2 baths2,178 sq. ft.39 Edison Avenue, Hastings-on-Hudson, NY 10706
MLS# 916915Listed by: BAJRAKTARI REALTY GROUP LLC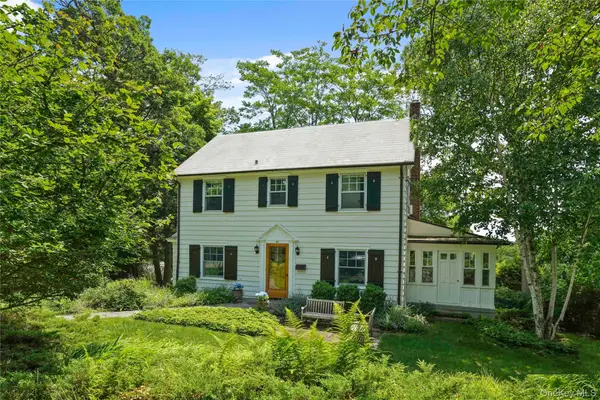 $999,000Pending3 beds 1 baths1,534 sq. ft.
$999,000Pending3 beds 1 baths1,534 sq. ft.40 Floral Drive, Hastings-on-Hudson, NY 10706
MLS# 867561Listed by: HOULIHAN LAWRENCE INC.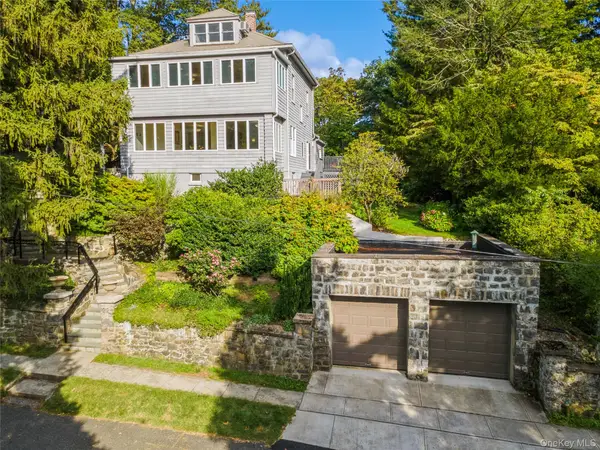 $1,700,000Active4 beds 4 baths2,762 sq. ft.
$1,700,000Active4 beds 4 baths2,762 sq. ft.22 Lincoln Avenue Avenue, Hastings-on-Hudson, NY 10706
MLS# 914049Listed by: COMPASS GREATER NY, LLC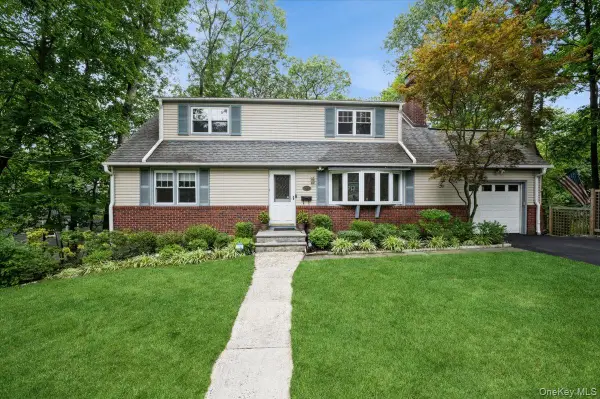 $1,195,000Pending4 beds 2 baths2,390 sq. ft.
$1,195,000Pending4 beds 2 baths2,390 sq. ft.40 Dorchester Avenue, Hastings-on-Hudson, NY 10706
MLS# 909332Listed by: COMPASS GREATER NY, LLC
