51 Phinney Lane, Hastings, NY 13036
Local realty services provided by:HUNT Real Estate ERA
Listed by:
- Teri Beckwith(315) 592 - 1471HUNT Real Estate ERA
MLS#:S1629619
Source:NY_GENRIS
Price summary
- Price:$374,900
- Price per sq. ft.:$224.49
About this home
EXPECT TO BE IMPRESSED AS SOON AS YOU ARRIVE IN PINE VIEW ESTATES TO TOUR THIS "LIKE-NEW" COLONIAL HOME THAT IS SITUATED ON A CORNER LOT IN A SOUGHT AFTER SUBDIVISION. AS YOU ENTER YOU WILL APPRECIATE THE SPACIOUS FRONT FOYER....WHAT A WONDERFUL AREA TO GREET YOUR GUESTS. THE GLEAMING HARDWOOD FLOORS CONTINUE THRU THE KITCHEN AREA, COMPLETE WITH ALL OF THE APPLIANCES, A CENTER ISLAND AND A WALK-IN PANTRY. THERE IS PLENTY OF NATURAL LIGHT WITH A SLIDER THAT LEADS TO A BACK DECK THAT IS GREAT FOR ENTERTAINING! THE FLOOR PLAN IS OPEN TO THE LIVING ROOM AREA WHICH SEEMS TO BE THE PREFERRED FLOOR PLAN FOR FAMILIES OF TODAY! ON THE SECOND LEVEL YOU WILL FIND A SPACIOUS MAIN BEDROOM SUITE COMPLETE WITH A LARGE BATH AND A WALK IN CLOSET! ALSO ON THIS LEVEL ARE TWO ADDITIONAL BEDROOMS AND A CONVENIENT 2ND FLOOR LAUNDRY ROOM WITH STORAGE! A FULL HIGH AND DRY BASEMENT, A 3-CAR ATTACHED GARAGE AND PLENTY OF PARKING COMPLETE THIS WONDERFUL PACKAGE!
Contact an agent
Home facts
- Year built:2011
- Listing ID #:S1629619
- Added:55 day(s) ago
- Updated:October 07, 2025 at 07:53 AM
Rooms and interior
- Bedrooms:3
- Total bathrooms:3
- Full bathrooms:2
- Half bathrooms:1
- Living area:1,670 sq. ft.
Heating and cooling
- Cooling:Central Air
- Heating:Forced Air, Propane
Structure and exterior
- Roof:Asphalt
- Year built:2011
- Building area:1,670 sq. ft.
- Lot area:1.25 Acres
Schools
- High school:Paul V Moore High
Utilities
- Water:Connected, Public, Water Connected
- Sewer:Septic Tank
Finances and disclosures
- Price:$374,900
- Price per sq. ft.:$224.49
- Tax amount:$7,401
New listings near 51 Phinney Lane
- New
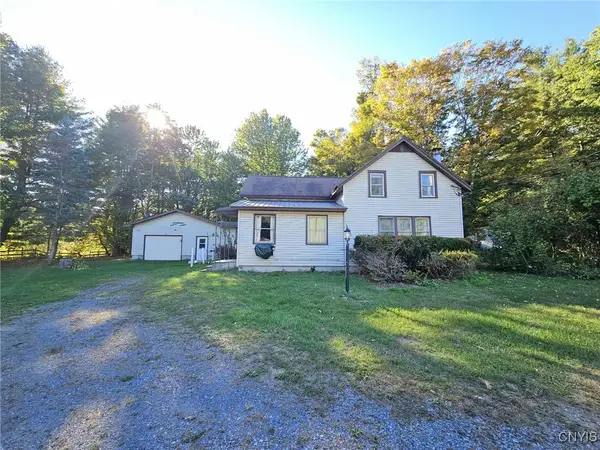 $229,900Active3 beds 2 baths1,860 sq. ft.
$229,900Active3 beds 2 baths1,860 sq. ft.1429-31 Us Route 11, Hastings, NY 13076
MLS# S1642242Listed by: CANDY COSTA REAL ESTATE LLC - New
 $339,900Active3 beds 2 baths1,080 sq. ft.
$339,900Active3 beds 2 baths1,080 sq. ft.23 Manhattan Park Drive, Pennellville, NY 13132
MLS# S1642011Listed by: COLDWELL BANKER PRIME PROP. INC. - New
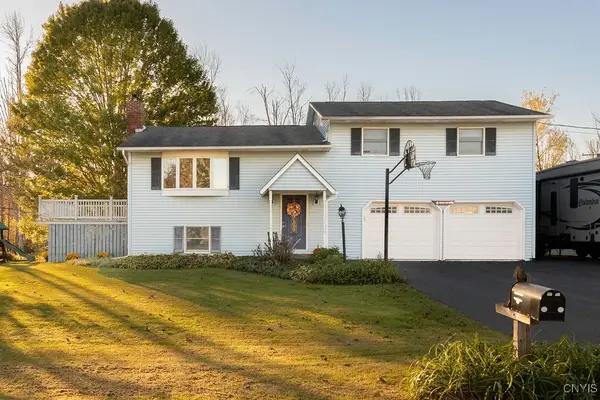 $239,900Active3 beds 3 baths1,688 sq. ft.
$239,900Active3 beds 3 baths1,688 sq. ft.203 Hickory Way, Central Square, NY 13036
MLS# S1641742Listed by: COLDWELL BANKER PRIME PROP,INC - New
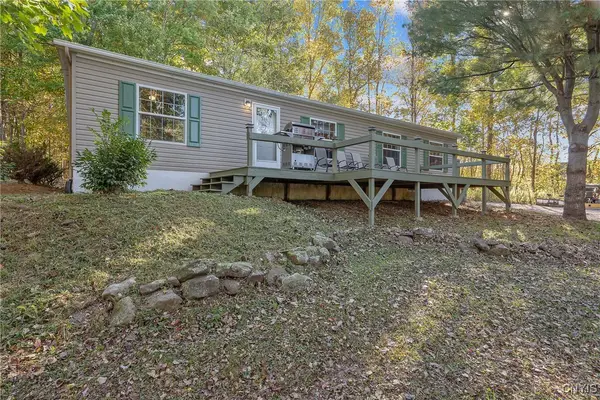 $249,900Active3 beds 2 baths1,456 sq. ft.
$249,900Active3 beds 2 baths1,456 sq. ft.344 County Route 4, Central Square, NY 13036
MLS# S1642130Listed by: ACROPOLIS REALTY GROUP LLC - New
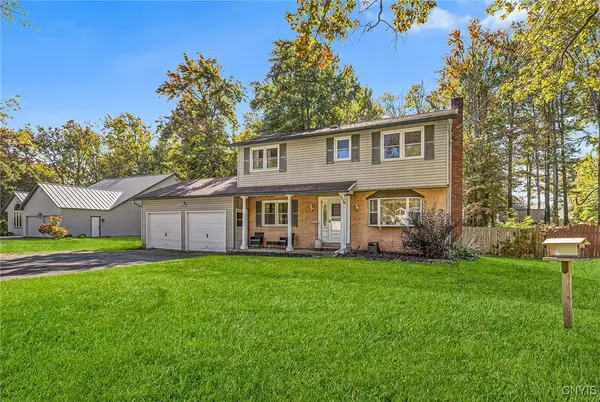 $349,900Active4 beds 3 baths1,804 sq. ft.
$349,900Active4 beds 3 baths1,804 sq. ft.227 Northland Drive, Central Square, NY 13036
MLS# S1640804Listed by: REDFIN REAL ESTATE - New
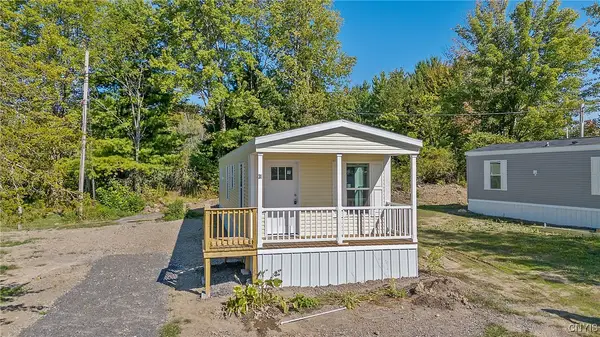 $85,000Active2 beds 1 baths837 sq. ft.
$85,000Active2 beds 1 baths837 sq. ft.269 Us Route 11- Lot 31, Hastings, NY 13036
MLS# S1640632Listed by: ACROPOLIS REALTY GROUP LLC 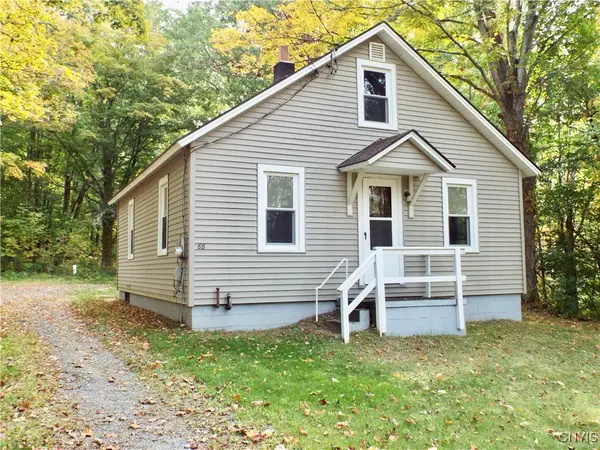 $129,900Active2 beds 1 baths822 sq. ft.
$129,900Active2 beds 1 baths822 sq. ft.88 Perfield Rd, Hastings, NY 13076
MLS# S1638502Listed by: CNY SELECT REALTY.COM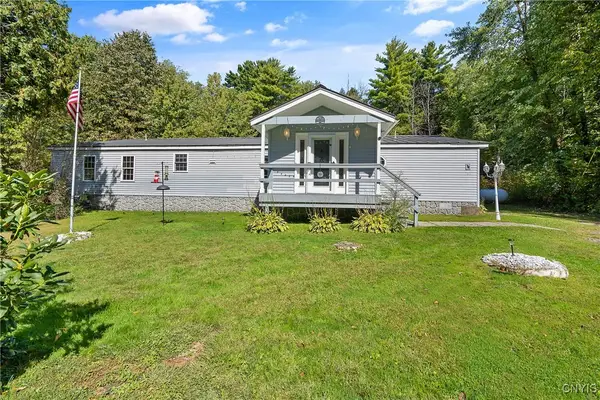 $194,900Active3 beds 2 baths2,384 sq. ft.
$194,900Active3 beds 2 baths2,384 sq. ft.284 Cornell Rd, Hastings, NY 13076
MLS# S1639578Listed by: COLDWELL BANKER PRIME PROP,INC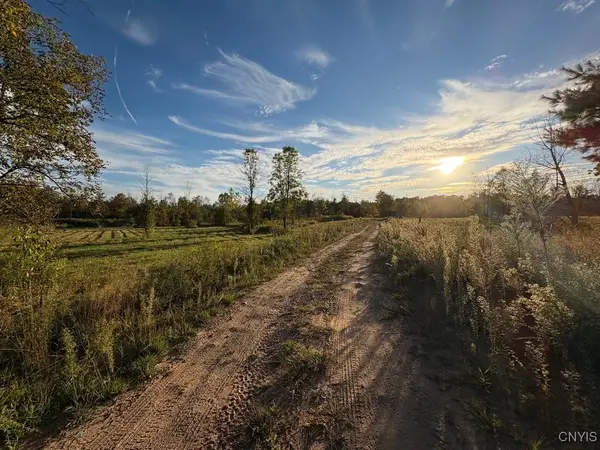 $320,000Active40 Acres
$320,000Active40 AcresRsa Road, Central Square, NY 13036
MLS# S1639164Listed by: CANDY COSTA REAL ESTATE LLC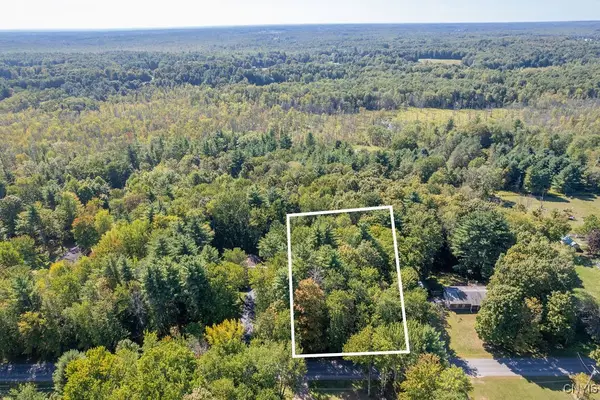 Listed by ERA$30,000Active1 Acres
Listed by ERA$30,000Active1 AcresPangborn Road, Hastings, NY 13076
MLS# S1638964Listed by: HUNT REAL ESTATE ERA
