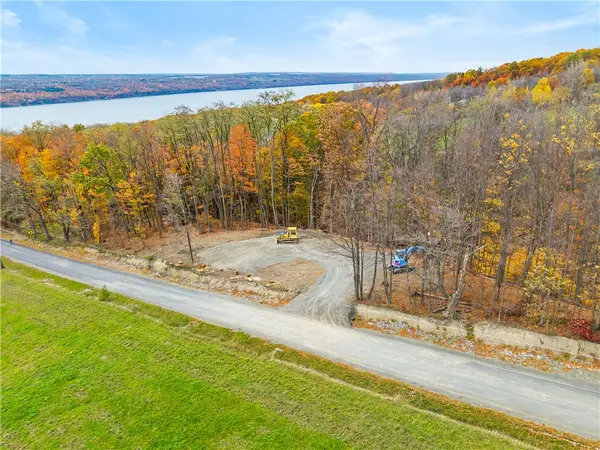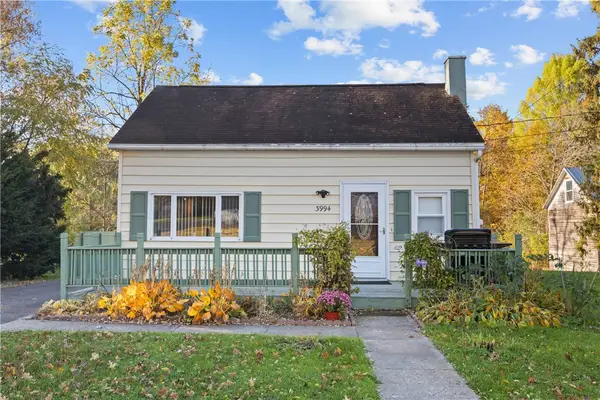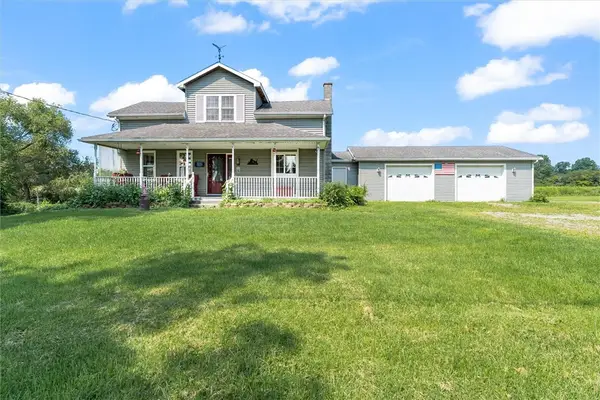6101 Bishop Corners Road, Hector, NY 14841
Local realty services provided by:ERA Team VP Real Estate
6101 Bishop Corners Road,Hector, NY 14841
$349,000
- 3 Beds
- 2 Baths
- 2,039 sq. ft.
- Single family
- Pending
Listed by: heather perko
Office: warren real estate - watkins glen
MLS#:R1650896
Source:NY_GENRIS
Price summary
- Price:$349,000
- Price per sq. ft.:$171.16
About this home
Discover the potential of this private contemporary rustic residence set on nearly 8 wooded acres with no neighbors in sight of the house. Built in 2008, this custom modular home features timeless Craftsman-style details and is filled with natural light thanks to abundant windows and glass doors that seamlessly connect the indoors with the outdoors. At the heart of the home is a spacious great room with a central fireplace, perfect for gathering or relaxing. The floor plan includes a primary suite, two additional bedrooms, and a second full bathroom. While the home does need a handyman’s touch to restore it to its former charm and complete the original builder’s vision, the possibilities are endless. Ideally located close to the Finger Lakes National Forest and beautiful Seneca Lake, the property is a nature lovers dream. It also offers a large three-bay pole barn complete with a chicken coop, kennel, and plenty of room for a workshop—perfect for hobbyists, homesteaders, or those seeking extra storage and workspace. This property is being sold in its current condition, repairs are needed throughout the home.
Contact an agent
Home facts
- Year built:2008
- Listing ID #:R1650896
- Added:45 day(s) ago
- Updated:December 31, 2025 at 08:44 AM
Rooms and interior
- Bedrooms:3
- Total bathrooms:2
- Full bathrooms:2
- Living area:2,039 sq. ft.
Heating and cooling
- Cooling:Central Air
- Heating:Forced Air, Propane
Structure and exterior
- Year built:2008
- Building area:2,039 sq. ft.
- Lot area:7.91 Acres
Schools
- High school:Watkins Glen Central High
- Elementary school:Watkins Glen Elementary
Utilities
- Water:Well
- Sewer:Septic Tank
Finances and disclosures
- Price:$349,000
- Price per sq. ft.:$171.16
- Tax amount:$6,212
New listings near 6101 Bishop Corners Road
 $2,970,000Active55 Acres
$2,970,000Active55 Acres0 Satterly Way, Burdett, NY 14818
MLS# R1588131Listed by: REALMART REALTY, LLC $169,900Active2 beds 2 baths1,536 sq. ft.
$169,900Active2 beds 2 baths1,536 sq. ft.3945 Lake Avenue, Burdett, NY 14818
MLS# R1650385Listed by: WARREN REAL ESTATE - WATKINS GLEN $24,000Active2 Acres
$24,000Active2 Acres0 Seneca Street, Trumansburg, NY 14886
MLS# R1649611Listed by: RE/MAX IN MOTION $20,000Active0 Acres
$20,000Active0 Acres3718 State Route 228, Hector, NY 14869
MLS# R1651130Listed by: CABINS TO CASTLES $142,000Active14.11 Acres
$142,000Active14.11 Acres0 Cook Road, Trumansburg, NY 14886
MLS# R1650494Listed by: RE/MAX IN MOTION $135,000Active1.17 Acres
$135,000Active1.17 Acres3777 Covert Road, Hector, NY 14841
MLS# R1648832Listed by: RE/MAX IN MOTION $427,000Active3 beds 2 baths1,500 sq. ft.
$427,000Active3 beds 2 baths1,500 sq. ft.3643 County Road 2, Hector, NY 14841
MLS# R1647120Listed by: BERKSHIRE HATHAWAY HOMESERVICES HERITAGE REALTY $225,000Pending3 beds 1 baths1,150 sq. ft.
$225,000Pending3 beds 1 baths1,150 sq. ft.3994 Church Street, Burdett, NY 14818
MLS# R1645752Listed by: FINGER LAKES PREMIER PROP. $450,000Active4 beds 3 baths3,002 sq. ft.
$450,000Active4 beds 3 baths3,002 sq. ft.5761 Burr Road, Trumansburg, NY 14886
MLS# R1646497Listed by: YOUR HOMETOWN REALTY LLC
