203 Rutland Road, Hempstead, NY 11550
Local realty services provided by:ERA Caputo Realty
203 Rutland Road,Hempstead, NY 11550
$699,900
- 4 Beds
- 2 Baths
- 1,368 sq. ft.
- Single family
- Active
Upcoming open houses
- Sat, Jan 0301:00 pm - 02:30 pm
Listed by: kevin m. gray gri rsps mrp sfr psa, john c. prato cbr
Office: kin realty of new york llc.
MLS#:914965
Source:OneKey MLS
Price summary
- Price:$699,900
- Price per sq. ft.:$511.62
About this home
Affordable, refurbished, spotlessly immaculate, meticulously maintained, and lovingly cherished by the same family for over 60 years. This custom 4-bedroom, 1.5-bathroom brick cape is situated in the desirable Hempstead Manor II enclave of the Village of Hempstead.
Freshly and neutrally painted throughout, the home features sparkling natural hardwood flooring that brightens and unifies each space. Newer windows, 6 panel doors with crystal doorknobs, Leviton Decora receptacles, and new overhead lighting fixtures throughout.
First Floor
A bright, spacious living room with ample wall space and a windowed, hanging coat closet sets the tone. The formal dining room impresses with a duet of custom-built Queen Anne curio cabinets flanking the southern wall. The pristine, highly functional eat-in galley kitchen presents modernized, white, framed cabinetry with brushed nickel hardware, shining retro countertops, stainless sink, and a new, full suite of branded stainless appliances. The roomy primary bedroom offers double closets and a combo ceiling light/fan, while a second bedroom and a pure white full bathroom with updated lavatory and accessories complete this level.
Second Floor
A large entrance hall leads to two oversized bedrooms with abundant closet space and Lifeproof vinyl wood flooring, offering flexibility for family, guests, playroom, or a home office.
Basement
The expansive, full, open basement provides ample storage and features new Lifeproof vinyl wood flooring along with a half bath which features trendy geometric wallpaper with white half wall wainscot. Additional amenities include a utility/workroom with washer, dryer, sink, gas boiler, free-standing gas hot water heater, and a hanging wardrobe cabinet.
Additional Features
• Central AC for year-round comfort
• Detached oversized one-car garage with low-maintenance concrete driveway
• Ample off-street and on-street parking
• Partially fenced backyard with propane grill included as a gift
Location
Perfectly positioned within proximity to Hofstra University’s back gate, Hempstead Turnpike, Southern State Parkway, Meadowbrook Parkway, Eisenhower Park, shopping, dining, and entertainment. Convenient for public transportation. Zoned for Uniondale Schools.
Contact an agent
Home facts
- Year built:1947
- Listing ID #:914965
- Added:106 day(s) ago
- Updated:January 03, 2026 at 08:39 PM
Rooms and interior
- Bedrooms:4
- Total bathrooms:2
- Full bathrooms:1
- Half bathrooms:1
- Living area:1,368 sq. ft.
Heating and cooling
- Cooling:Central Air
- Heating:Natural Gas, Steam
Structure and exterior
- Year built:1947
- Building area:1,368 sq. ft.
- Lot area:0.09 Acres
Schools
- High school:Uniondale High School
- Middle school:Lawrence Road Middle School
- Elementary school:California Avenue Elementary School
Utilities
- Water:Public, Water Available
- Sewer:Public Sewer, Sewer Available
Finances and disclosures
- Price:$699,900
- Price per sq. ft.:$511.62
- Tax amount:$13,031 (2025)
New listings near 203 Rutland Road
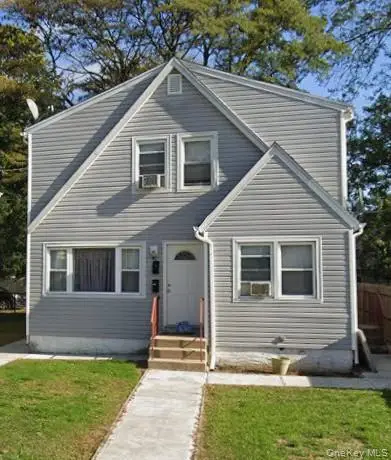 $790,000Pending6 beds 3 baths1,854 sq. ft.
$790,000Pending6 beds 3 baths1,854 sq. ft.40 Mason Street, Hempstead, NY 11550
MLS# 947081Listed by: BLACKSTONE REALTY- Open Sun, 2 to 3:30pmNew
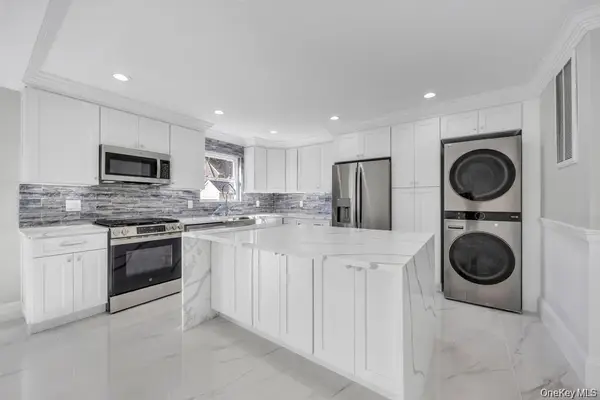 $889,000Active5 beds 3 baths1,203 sq. ft.
$889,000Active5 beds 3 baths1,203 sq. ft.41 Perry Street, Hempstead, NY 11550
MLS# 947058Listed by: BLACKSTONE REALTY 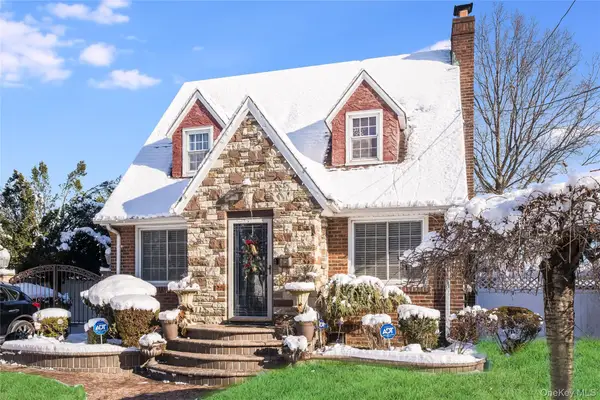 $700,000Active2 beds 3 baths1,315 sq. ft.
$700,000Active2 beds 3 baths1,315 sq. ft.122 Hamilton Road, Hempstead, NY 11550
MLS# 943540Listed by: DOUGLAS ELLIMAN REAL ESTATE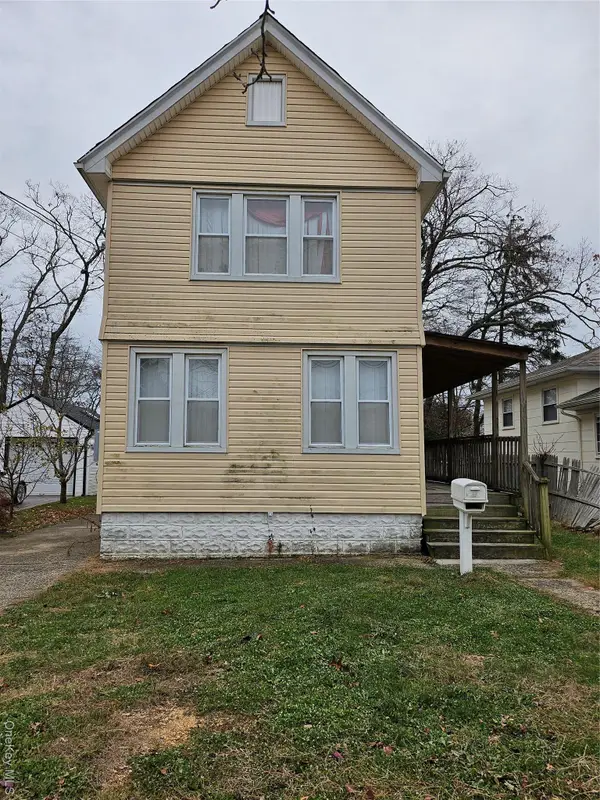 $510,000Active3 beds 2 baths1,472 sq. ft.
$510,000Active3 beds 2 baths1,472 sq. ft.54 W Marshall Street, Hempstead, NY 11550
MLS# 944990Listed by: KELLER WILLIAMS REALTY GREATER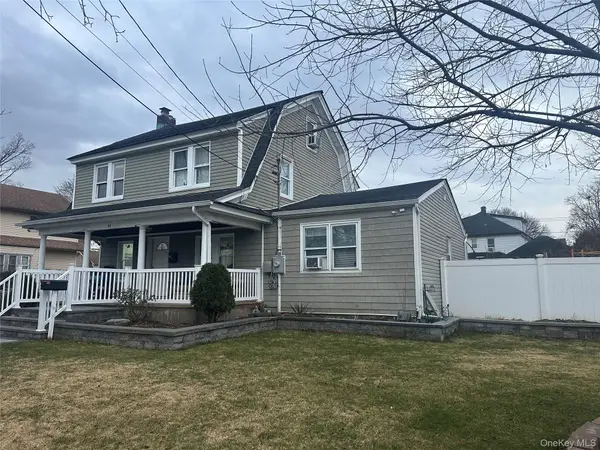 $775,000Active4 beds 3 baths1,860 sq. ft.
$775,000Active4 beds 3 baths1,860 sq. ft.50 Marvin Avenue, Hempstead, NY 11550
MLS# 944220Listed by: SANCHEZITO REALTY CORP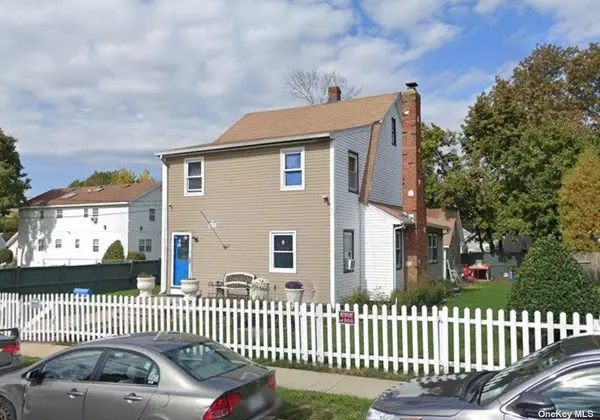 $630,000Active4 beds 2 baths3,500 sq. ft.
$630,000Active4 beds 2 baths3,500 sq. ft.93 Princeton St Street, Hempstead, NY 11550
MLS# LP1439388Listed by: VORO LLC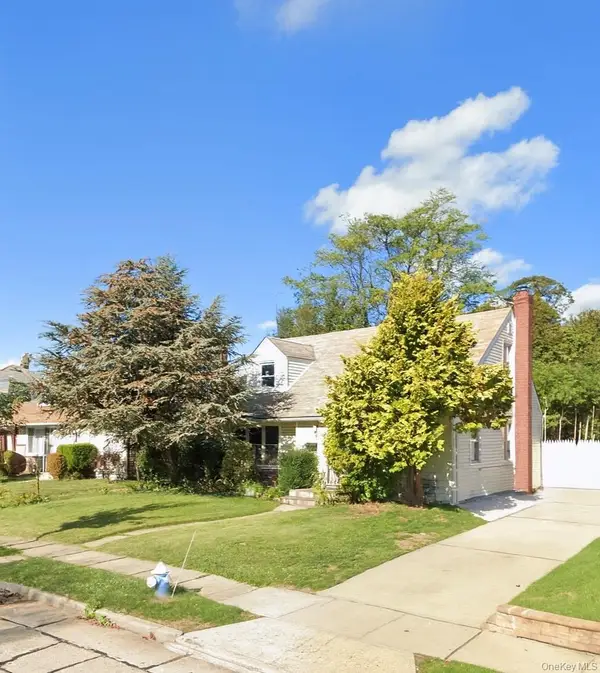 $480,000Pending4 beds 3 baths1,264 sq. ft.
$480,000Pending4 beds 3 baths1,264 sq. ft.23 Harriman Avenue, Hempstead, NY 11550
MLS# 943928Listed by: CHARLES RUTENBERG REALTY INC- Open Sun, 1 to 2:30pm
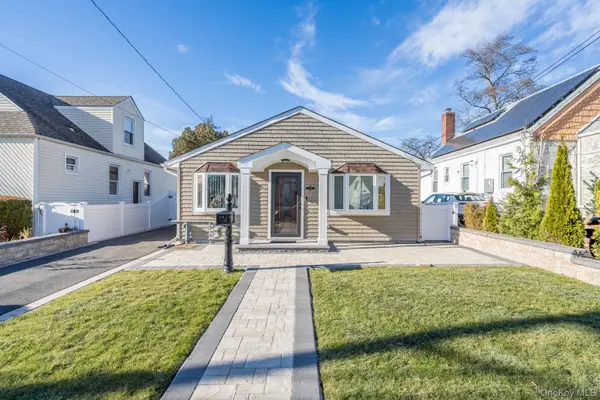 $645,000Active3 beds 1 baths1,100 sq. ft.
$645,000Active3 beds 1 baths1,100 sq. ft.69 Harriet Avenue, Hempstead, NY 11550
MLS# 943258Listed by: KELLER WILLIAMS REALTY GREATER - Open Sun, 1 to 3pm
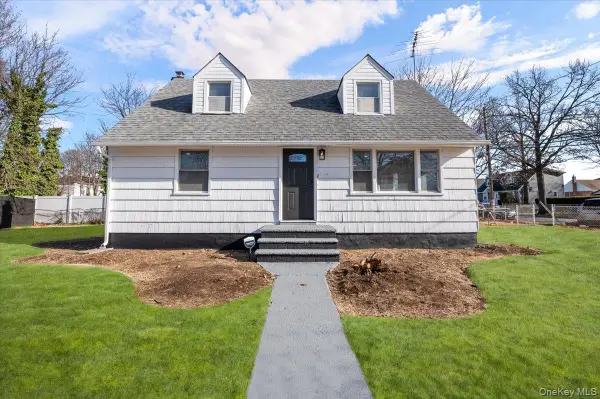 $699,999Active4 beds 3 baths1,190 sq. ft.
$699,999Active4 beds 3 baths1,190 sq. ft.126 Fairview Boulevard, Hempstead, NY 11550
MLS# 942807Listed by: CALDERON REALTY GROUP INC 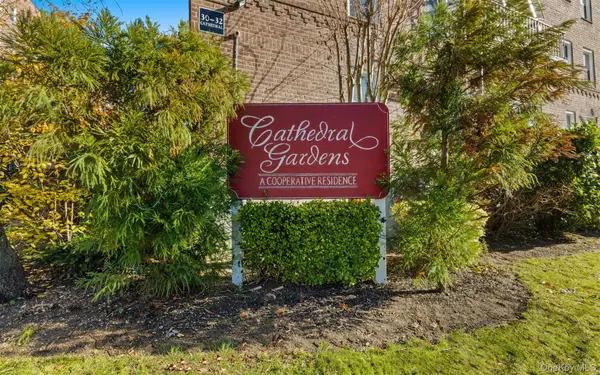 $125,000Pending-- beds 1 baths400 sq. ft.
$125,000Pending-- beds 1 baths400 sq. ft.32 Cathedral Avenue #6c, Hempstead, NY 11550
MLS# 943272Listed by: COMPASS GREATER NY LLC
