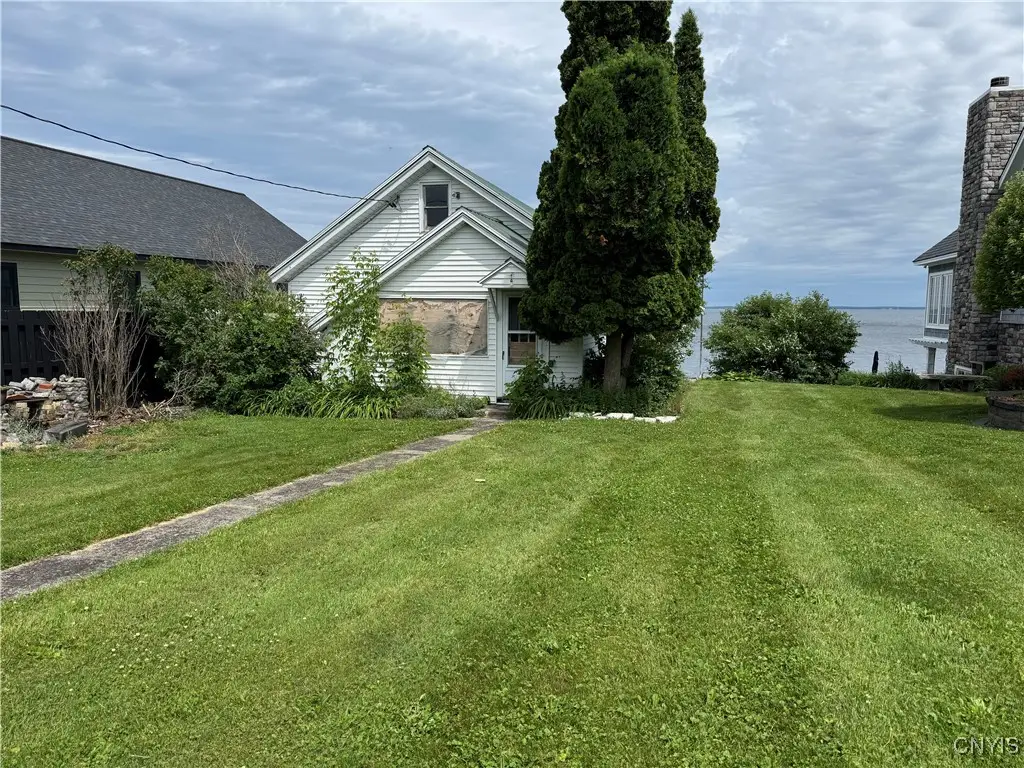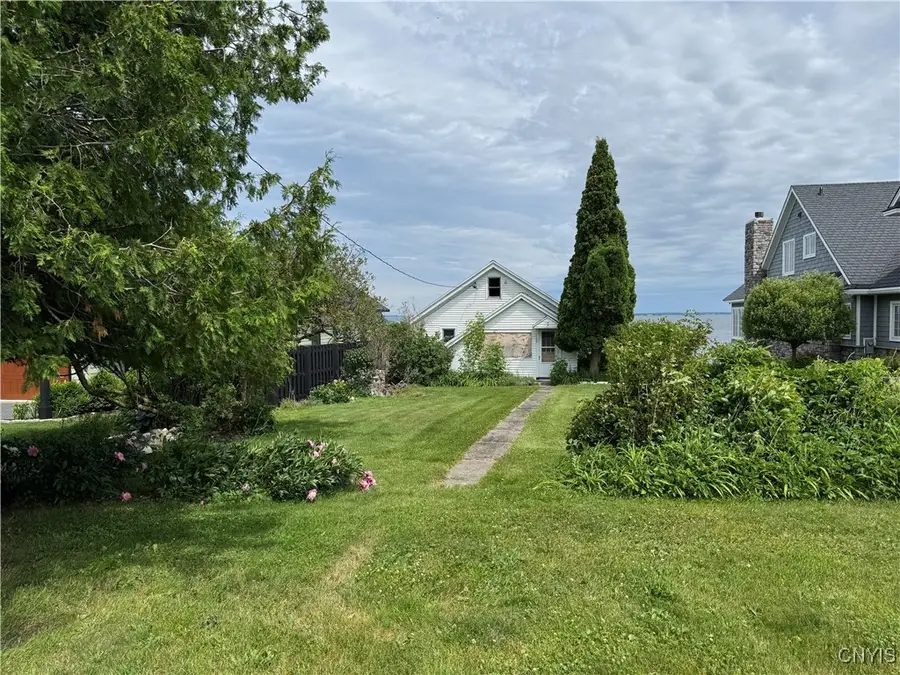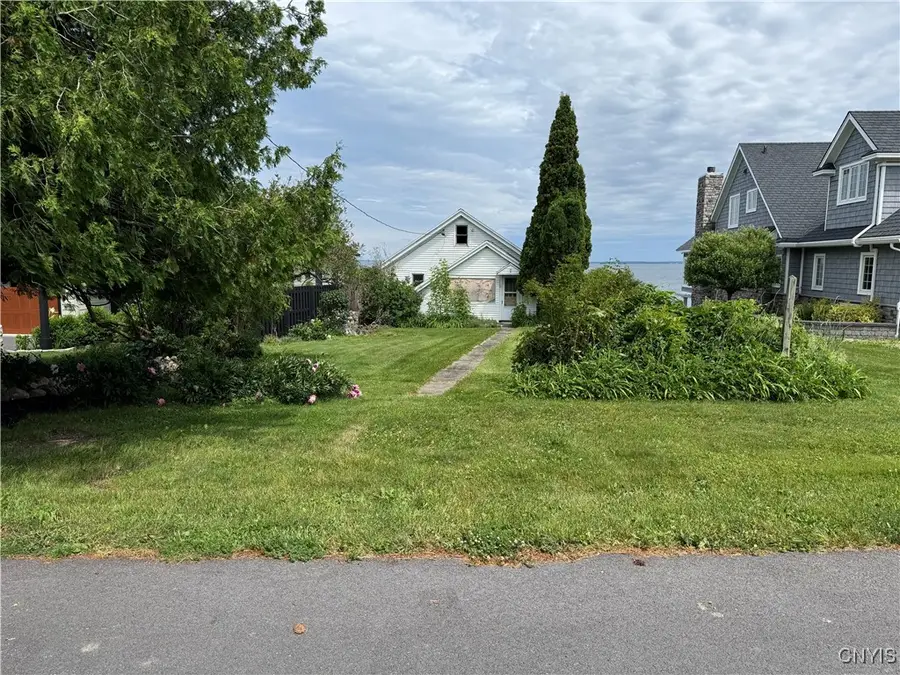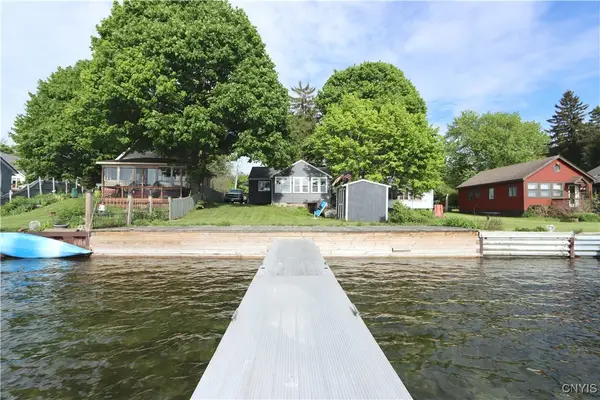10429 Bayshore Drive, Henderson Harbor, NY 13651
Local realty services provided by:ERA Team VP Real Estate



Listed by:karen peebles
Office:berkshire hathaway homeservices cny realty watn
MLS#:S1616658
Source:NY_GENRIS
Price summary
- Price:$350,000
- Price per sq. ft.:$260.42
About this home
QUAINT SEASONAL COTTAGE ON LAKE ONTARIO. Escape to the shores of Lake Ontario with this charming seasonal cottage located in the Town of Henderson on Bayshore Drive. With stunning sunset views and 50' of waterfront ( that needs some love), this cozy retreat offers the perfect blend of rustic charm and lots of potential. The cottage features 2 bedrooms, 1.25 baths, and an open loft upstairs ideal for additional sleeping. The kitchen is currently mid-renovation, giving you the opportunity to finish it to your taste. The living and dining areas offer beautiful lake views and an inviting atmosphere. Outside, enjoy quiet evenings or gather around for unforgettable sunsets that paint the sky over Lake Ontario. A detached two stall garage provides plenty of room for storage, kayaks, or summer toys. Whether you're looking for a peaceful weekend getaway or a summer project with big potential, this cottage is a diamond in the rough in a highly sought-after waterfront community.
PLEASE DO NOT USE STAIRS TO THE WATER ! THEY ARE NOT SAFE... Cottage is in a trust and is being sold AS IS....does not preclude you from doing a Home inspection, but the trust is NOT fixing anything. The water is not in and they are not putting it in. There is a Shore well, there may be an issue with the well....you will want to have it inspected, but you can draw from the lake. Septic is located in the front lawn she does not know the condition. It is part of the new Sewer district if Henderson ever gets the monies needed. LOT across the road that is 100 x 100 and the garage sits on it is part of this sale Parcel#98.14-1-62 and the taxes for that parcel are T/C $259.00, School are $252. They use the mini split to take chill off and for AC in the summer. The oil furnace does not work. Qtr bath in basement area. It is a walk out.
Owners share in the road maintenance. Gentleman's agreement
Contact an agent
Home facts
- Year built:1925
- Listing Id #:S1616658
- Added:55 day(s) ago
- Updated:August 14, 2025 at 07:26 AM
Rooms and interior
- Bedrooms:2
- Total bathrooms:2
- Full bathrooms:1
- Half bathrooms:1
- Living area:1,344 sq. ft.
Heating and cooling
- Heating:Electric, Forced Air, Oil
Structure and exterior
- Roof:Metal
- Year built:1925
- Building area:1,344 sq. ft.
- Lot area:0.17 Acres
Schools
- High school:Belleville Henderson Central
- Middle school:Belleville Henderson Middle
- Elementary school:Belleville Henderson Elementary
Utilities
- Water:Well
- Sewer:Septic Tank
Finances and disclosures
- Price:$350,000
- Price per sq. ft.:$260.42
- Tax amount:$3,894
New listings near 10429 Bayshore Drive
 $399,900Pending4 beds 2 baths2,046 sq. ft.
$399,900Pending4 beds 2 baths2,046 sq. ft.13408 County Route 123, Henderson Harbor, NY 13651
MLS# S1607884Listed by: BRIDGEVIEW REAL ESTATE $299,900Active3 beds 1 baths888 sq. ft.
$299,900Active3 beds 1 baths888 sq. ft.12647 Reed Road W, Henderson Harbor, NY 13651
MLS# S1607915Listed by: NNY HOMES INC $46,900Active1 beds 1 baths432 sq. ft.
$46,900Active1 beds 1 baths432 sq. ft.11609 Nys Rt 3, Henderson Harbor, NY 13651
MLS# S1558170Listed by: BRIDGEVIEW REAL ESTATE
