LOT 10- 57 Chatwood Lane, Henrietta, NY 14467
Local realty services provided by:HUNT Real Estate ERA
LOT 10- 57 Chatwood Lane,Henrietta, NY 14467
$503,500
- 3 Beds
- 3 Baths
- 2,036 sq. ft.
- Single family
- Pending
Listed by: ashley r nowak
Office: howard hanna
MLS#:R1591601
Source:NY_GENRIS
Price summary
- Price:$503,500
- Price per sq. ft.:$247.3
About this home
Henrietta's most coveted Cul De Sac, backing to 70+ Acres of Monroe County Parkland & access to the Lehigh Valley Trail system! SINGLE STORY AND TWO STORY OPTIONS AVIALABLE- STOP THE BIDDING AND BUILD!! Welcome to Pinnacle Home's Forest View Community, a SUPERIOR SUBDIVISION at an ATTAINABLE PRICE including High end standard specifications Buyer's are looking for! Transparent pricing and PEACE OF MIND with 12 month RATE LOCK and float down before closing! This is a CUSTOM HOME BUILDER capable of building your DREAM KITCHEN, Man Cave/Finished basement rec room, EV HOOKUPS, SOLAR/Radiant, Handicap accessible/ADA REQUIREMENTS! Don't pay tens of thousands over asking for an outdated home, or be forced to waive inspections! Feel SECURE in your purchase w Rochester Home Builders Warranty and interior designer BOTH INCLUDED to bring your vision to life- WITHIN YOUR BUDGET! NO HOA, AGE, OR PET RESTRICTIONS! Price and listing photos examples of "Whitfield" two story floor plan. Ranch/single story plans up to 1600-1843 sq ft also available starting at $482,700!
Contact an agent
Home facts
- Year built:2026
- Listing ID #:R1591601
- Added:317 day(s) ago
- Updated:February 16, 2026 at 08:30 AM
Rooms and interior
- Bedrooms:3
- Total bathrooms:3
- Full bathrooms:2
- Half bathrooms:1
- Living area:2,036 sq. ft.
Heating and cooling
- Cooling:Central Air
- Heating:Forced Air, Gas
Structure and exterior
- Roof:Asphalt
- Year built:2026
- Building area:2,036 sq. ft.
Utilities
- Water:Connected, Public, Water Connected
- Sewer:Connected, Sewer Connected
Finances and disclosures
- Price:$503,500
- Price per sq. ft.:$247.3
New listings near LOT 10- 57 Chatwood Lane
- Open Sat, 1 to 3pmNew
 $499,000Active5 beds 3 baths2,463 sq. ft.
$499,000Active5 beds 3 baths2,463 sq. ft.3 Nightfrost Lane, Henrietta, NY 14467
MLS# R1662049Listed by: HOWARD HANNA - New
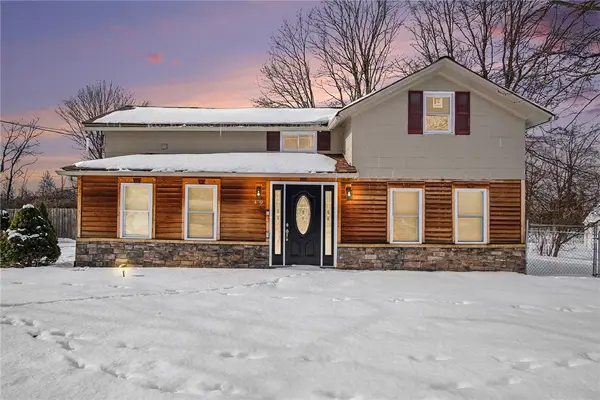 $199,900Active3 beds 1 baths1,256 sq. ft.
$199,900Active3 beds 1 baths1,256 sq. ft.49 Summer Sky Drive, Rochester, NY 14623
MLS# R1661941Listed by: HOWARD HANNA - New
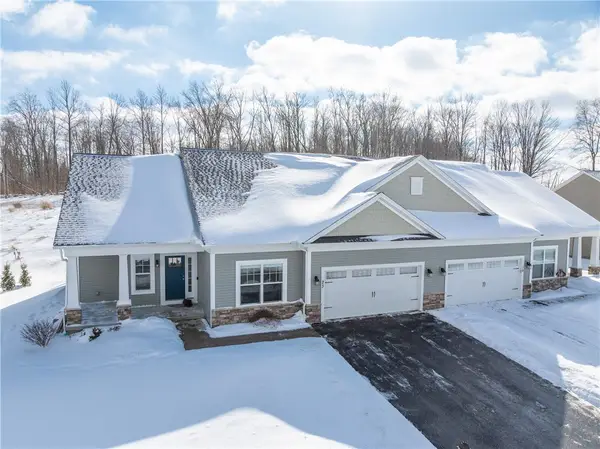 $399,900Active3 beds 3 baths1,486 sq. ft.
$399,900Active3 beds 3 baths1,486 sq. ft.23 Longtrail Lane, Henrietta, NY 14467
MLS# R1661884Listed by: HOWARD HANNA - New
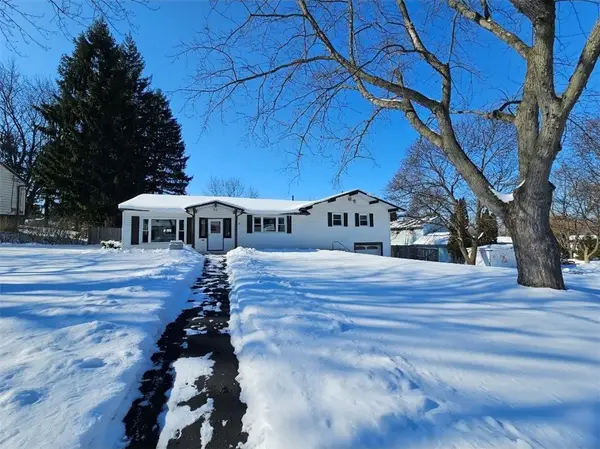 $229,900Active3 beds 2 baths1,550 sq. ft.
$229,900Active3 beds 2 baths1,550 sq. ft.9 Post Hill Drive, Rochester, NY 14623
MLS# R1660782Listed by: HOWARD HANNA - New
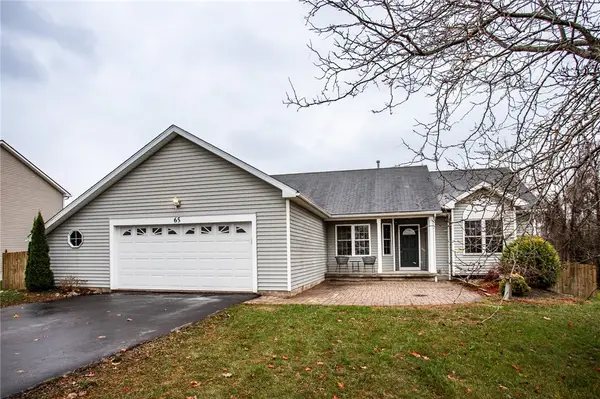 $399,000Active4 beds 3 baths2,937 sq. ft.
$399,000Active4 beds 3 baths2,937 sq. ft.65 Bedfordshire Drive, Henrietta, NY 14467
MLS# R1661597Listed by: COLLEEN M. BURKE - New
 $399,900Active3 beds 3 baths1,486 sq. ft.
$399,900Active3 beds 3 baths1,486 sq. ft.23 Longtrail Lane, Henrietta, NY 14467
MLS# R1660811Listed by: HOWARD HANNA - New
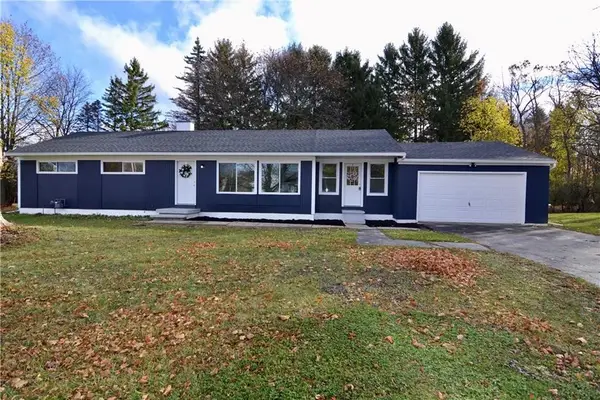 $279,900Active4 beds 2 baths1,489 sq. ft.
$279,900Active4 beds 2 baths1,489 sq. ft.8 Finucane Road, Rochester, NY 14623
MLS# R1661124Listed by: HUNT REAL ESTATE ERA/COLUMBUS - New
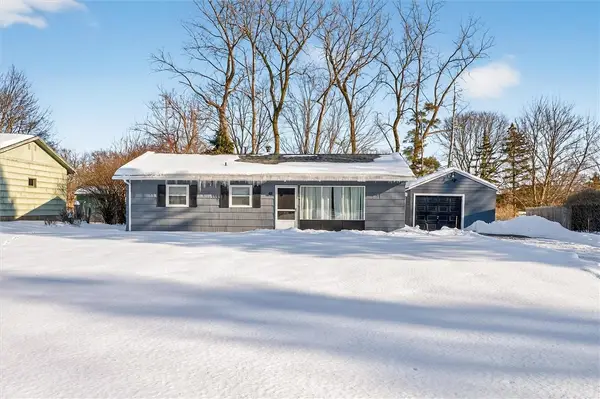 $249,900Active3 beds 1 baths1,025 sq. ft.
$249,900Active3 beds 1 baths1,025 sq. ft.48 Rouge Road, Rochester, NY 14623
MLS# R1660989Listed by: SHARON QUATAERT REALTY  $499,900Pending2 beds 3 baths1,861 sq. ft.
$499,900Pending2 beds 3 baths1,861 sq. ft.47 Samanthas Way, Pittsford, NY 14534
MLS# R1657731Listed by: HOWARD HANNA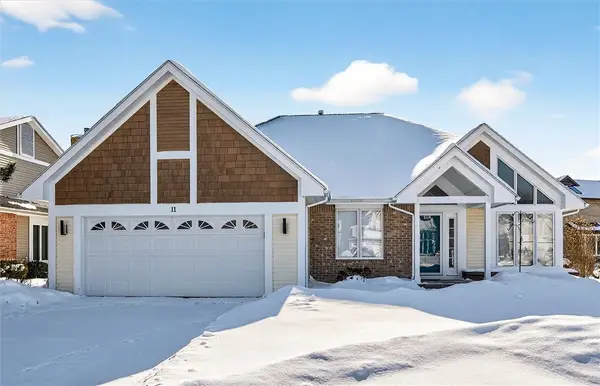 $299,900Pending3 beds 2 baths1,416 sq. ft.
$299,900Pending3 beds 2 baths1,416 sq. ft.11 Hayfield Way, Pittsford, NY 14534
MLS# R1660132Listed by: KELLER WILLIAMS REALTY GREATER ROCHESTER

