15 Parkglen Drive, Henrietta, NY 14467
Local realty services provided by:ERA Team VP Real Estate
15 Parkglen Drive,Henrietta, NY 14467
$450,000
- 3 Beds
- 3 Baths
- 2,542 sq. ft.
- Single family
- Pending
Listed by:laura e. swogger
Office:keller williams realty greater rochester
MLS#:R1637382
Source:NY_GENRIS
Price summary
- Price:$450,000
- Price per sq. ft.:$177.03
- Monthly HOA dues:$265
About this home
Discover the perfect blend of modern luxury and convenient location at 15 Parkglen, a stunning Marrano-built home in the SOLD OUT Glenbrooke neighborhood of Henrietta. This meticulously crafted 2018 construction offers 3 bedrooms and 3 full bathrooms across a thoughtfully designed layout that maximizes both comfort and functionality. The heart of the home features an impressive open floor plan with soaring vaulted ceilings that create an airy, spacious atmosphere throughout the main living areas. The gourmet kitchen showcases elegant granite countertops that provide both beauty and durability for everyday living and entertaining. The practical first-floor design includes two generously sized bedrooms (primary suite & guest room - both with walk-in closets) and convenient main-level laundry facilities, making daily life effortless. Upstairs, you'll find the third bedroom complemented by an additional loft space, perfect for a home office, reading nook, or creative studio. The unfinished basement presents endless possibilities for future expansion, complete with an egress window that opens up potential for additional living space, recreation areas, or home gym facilities. Enjoy your morning coffee on the inviting front porch. Situated on a peaceful cul-de-sac within the well-maintained Glenbrooke HOA community, residents enjoy the benefits of professional landscaping and community amenities while maintaining the privacy and tranquility of suburban living. The location offers exceptional convenience with Rochester Institute of Technology just minutes away, making it ideal for faculty, staff, or attendees. Downtown Rochester's vibrant dining, entertainment, and cultural offerings are easily accessible, while the Rochester airport provides seamless travel connections for business or leisure. Both are less than a 20-minute commute. The private family room with a gas fireplace leads you to the maintenance-free deck overlooking the back yard and mature backdrop. Why deal with the hassles and delays of new construction when this perfect opportunity awaits you? Delayed negotiations: Offers Due Tuesday, 9/16/25 at 12 pm with a 24-hour life of offer.
Contact an agent
Home facts
- Year built:2018
- Listing ID #:R1637382
- Added:48 day(s) ago
- Updated:October 30, 2025 at 07:27 AM
Rooms and interior
- Bedrooms:3
- Total bathrooms:3
- Full bathrooms:3
- Living area:2,542 sq. ft.
Heating and cooling
- Cooling:Central Air
- Heating:Forced Air, Gas
Structure and exterior
- Roof:Asphalt
- Year built:2018
- Building area:2,542 sq. ft.
- Lot area:0.08 Acres
Utilities
- Water:Connected, Public, Water Connected
- Sewer:Connected, Sewer Connected
Finances and disclosures
- Price:$450,000
- Price per sq. ft.:$177.03
- Tax amount:$11,681
New listings near 15 Parkglen Drive
- New
 $179,900Active3 beds 1 baths1,000 sq. ft.
$179,900Active3 beds 1 baths1,000 sq. ft.16 Down Street, Rochester, NY 14623
MLS# R1647532Listed by: HOWARD HANNA - New
 $299,900Active3 beds 3 baths1,863 sq. ft.
$299,900Active3 beds 3 baths1,863 sq. ft.123 Longton Place, West Henrietta, NY 14586
MLS# R1647079Listed by: KELLER WILLIAMS REALTY GREATER ROCHESTER - Open Thu, 4 to 5:30pmNew
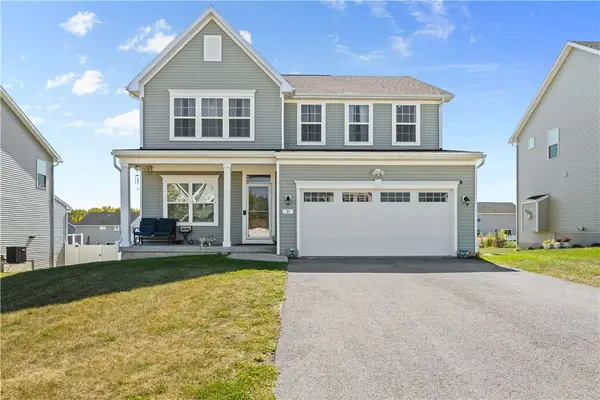 $399,000Active4 beds 3 baths2,492 sq. ft.
$399,000Active4 beds 3 baths2,492 sq. ft.31 Planters, West Henrietta, NY 14586
MLS# R1647889Listed by: KELLER WILLIAMS REALTY GREATER ROCHESTER - New
 $299,000Active4 beds 4 baths2,116 sq. ft.
$299,000Active4 beds 4 baths2,116 sq. ft.26 Williamsburg Road, Pittsford, NY 14534
MLS# R1647958Listed by: RE/MAX REALTY GROUP - New
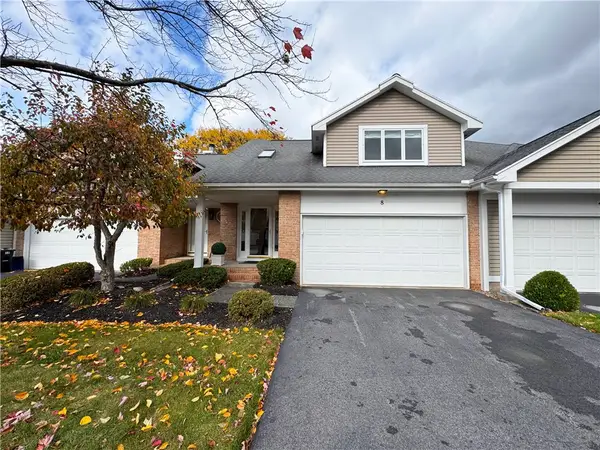 $299,900Active3 beds 3 baths1,671 sq. ft.
$299,900Active3 beds 3 baths1,671 sq. ft.8 Chasewood Circle, Rochester, NY 14618
MLS# R1647114Listed by: TRU AGENT REAL ESTATE 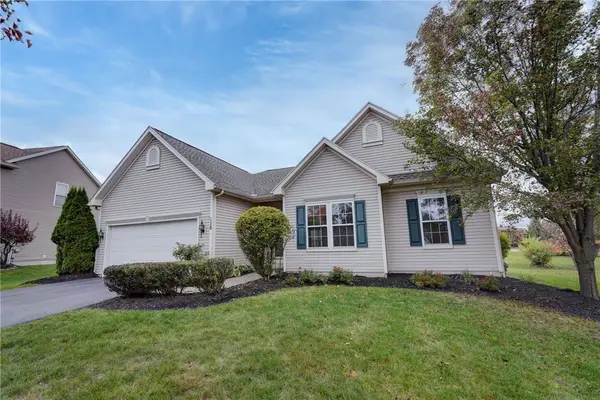 $334,900Pending3 beds 2 baths1,713 sq. ft.
$334,900Pending3 beds 2 baths1,713 sq. ft.15 Jenna Way, Rochester, NY 14623
MLS# R1646631Listed by: RE/MAX PLUS- New
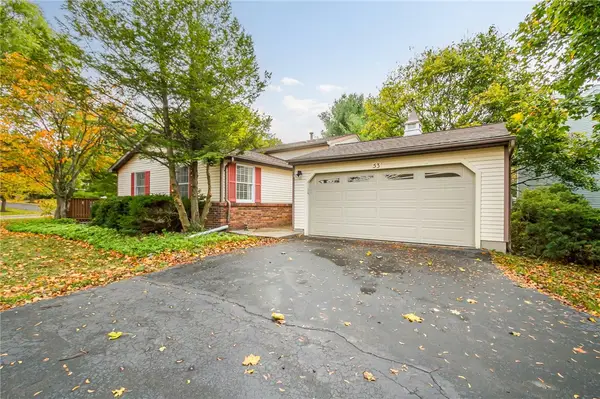 $249,900Active3 beds 2 baths1,808 sq. ft.
$249,900Active3 beds 2 baths1,808 sq. ft.53 Wildherd Drive, Henrietta, NY 14467
MLS# R1647016Listed by: KELLER WILLIAMS REALTY GREATER ROCHESTER 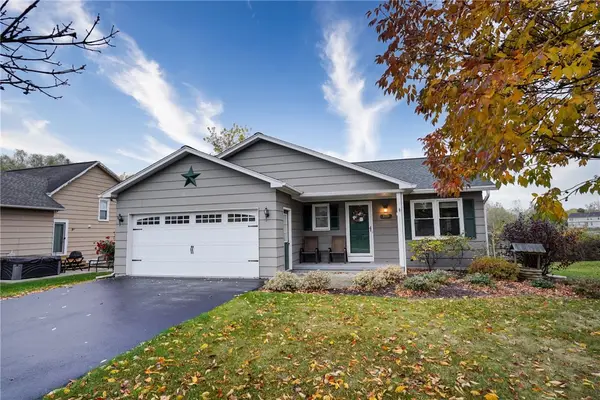 $189,900Pending2 beds 2 baths1,042 sq. ft.
$189,900Pending2 beds 2 baths1,042 sq. ft.179 Cave Hollow, West Henrietta, NY 14586
MLS# R1646512Listed by: HOWARD HANNA- New
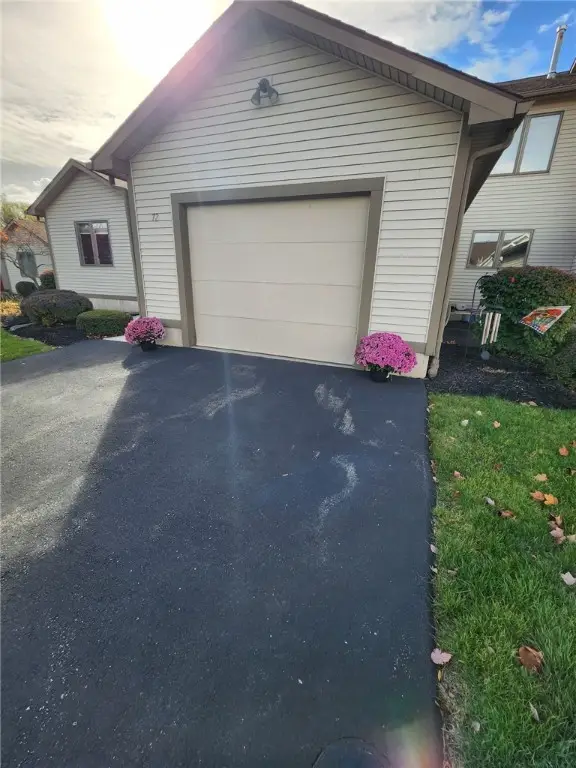 $289,900Active2 beds 3 baths1,232 sq. ft.
$289,900Active2 beds 3 baths1,232 sq. ft.72 Harrier Circle, Rochester, NY 14623
MLS# R1646521Listed by: HOWARD HANNA 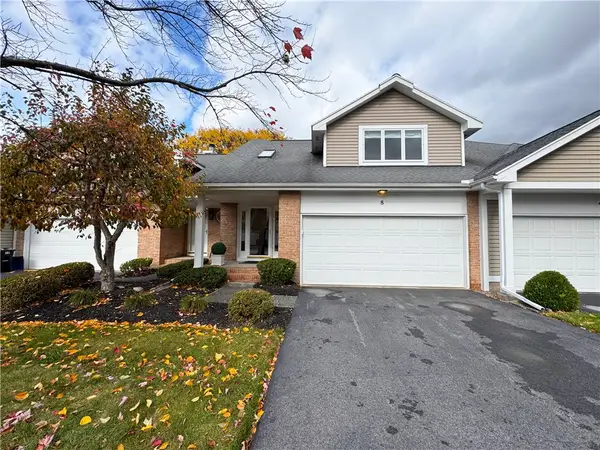 $299,900Pending3 beds 3 baths1,671 sq. ft.
$299,900Pending3 beds 3 baths1,671 sq. ft.8 Chasewood Circle, Rochester, NY 14618
MLS# R1646674Listed by: TRU AGENT REAL ESTATE
