63 Chatwood Lane, Henrietta, NY 14467
Local realty services provided by:ERA Team VP Real Estate
63 Chatwood Lane,Henrietta, NY 14467
$499,900
- 3 Beds
- 3 Baths
- 2,036 sq. ft.
- Single family
- Pending
Listed by: ashley r nowak
Office: howard hanna
MLS#:R1639827
Source:NY_GENRIS
Price summary
- Price:$499,900
- Price per sq. ft.:$245.53
About this home
Pinnacle Homes MODEL FOR SALE- OVER 20k in UPGRADES, on top of BUYING FOR LESS THAN BASE COST!! READY FOR NOVEMBER MOVE IN! No guesswork, NO DELAYED NEGOTIATIONS- buy it TODAY!! CUSTOM DESIGNED to modern tastes, The "Whitfield" Floor plan features 3 bedrooms, 2.1 baths, First floor Office & First floor Laundry! Exterior features neutral vinyl siding, accented w 3 ft of stone, front porch- LAWN, DRIVEWAY, LANDSCAPE, A/C INCLUDED! Formal foyer w LVP underfoot, 9ft ceilings, home Office to with carpeted floors. Expansive Open concept kitchen & dining ideal for entertaining, includes QUARTZ COUNTERS, dovetail soft close drawers, Blanco sink, Tiled Backsplash, Gold fixtures, large Living room w gas FIREPLACE! Bathrooms feature comfort height upgrades, QUARTZ vanity tops, LVP floors! Second floor hosts spacious bedrooms w carpeted floors, flush mount light fixtures. Large Master with full ensuite, double vanity, glass shower doors, & EXPANSIVE walk in closet! Structurally set up for second floor bonus room option! Picturesque 46 lot CUL DE SAC backs to NEW PROPOSED MONROE COUNTY PARKLAND, picnic pavilion, & 70 acres of Lehigh Valley Trail system access! NO HOA, AGE, OR PET RESTRICTIONS! Let us exceed your expectations today! OPEN SUNDAY 1:30-3:30PM.
Contact an agent
Home facts
- Year built:2024
- Listing ID #:R1639827
- Added:88 day(s) ago
- Updated:December 31, 2025 at 08:44 AM
Rooms and interior
- Bedrooms:3
- Total bathrooms:3
- Full bathrooms:2
- Half bathrooms:1
- Living area:2,036 sq. ft.
Heating and cooling
- Cooling:Central Air
- Heating:Forced Air, Gas
Structure and exterior
- Roof:Asphalt
- Year built:2024
- Building area:2,036 sq. ft.
Utilities
- Water:Connected, Public, Water Connected
- Sewer:Connected, Sewer Connected
Finances and disclosures
- Price:$499,900
- Price per sq. ft.:$245.53
- Tax amount:$6,166
New listings near 63 Chatwood Lane
- Open Sat, 1 to 3pmNew
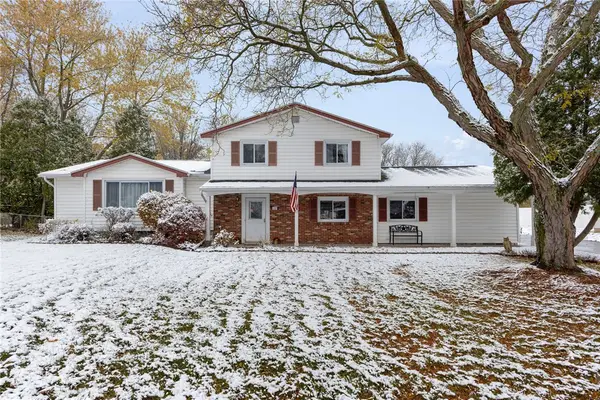 $279,900Active3 beds 2 baths1,814 sq. ft.
$279,900Active3 beds 2 baths1,814 sq. ft.27 Marr Drive, Pittsford, NY 14534
MLS# R1654203Listed by: HOWARD HANNA 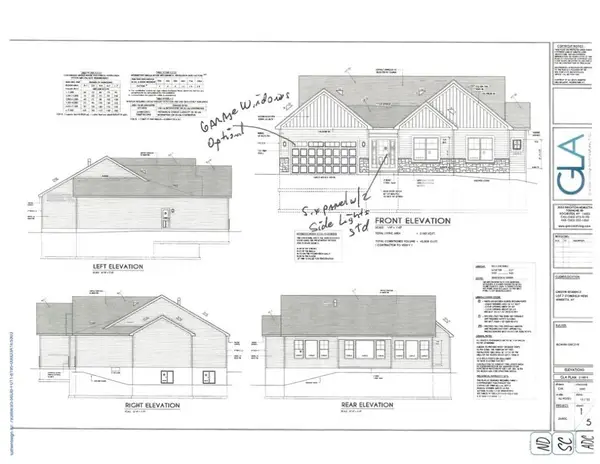 Listed by ERA$600,000Pending3 beds 3 baths2,160 sq. ft.
Listed by ERA$600,000Pending3 beds 3 baths2,160 sq. ft.22 Stonefield Mews Lane, Pittsford, NY 14534
MLS# R1655924Listed by: HUNT REAL ESTATE ERA/COLUMBUS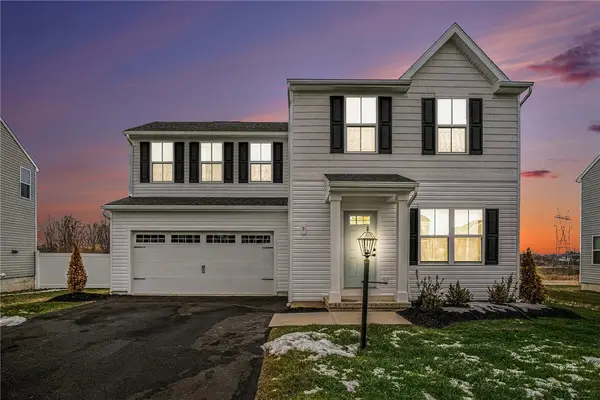 $475,000Active3 beds 3 baths1,440 sq. ft.
$475,000Active3 beds 3 baths1,440 sq. ft.8 Trailhead Road, Henrietta, NY 14467
MLS# R1655230Listed by: HOWARD HANNA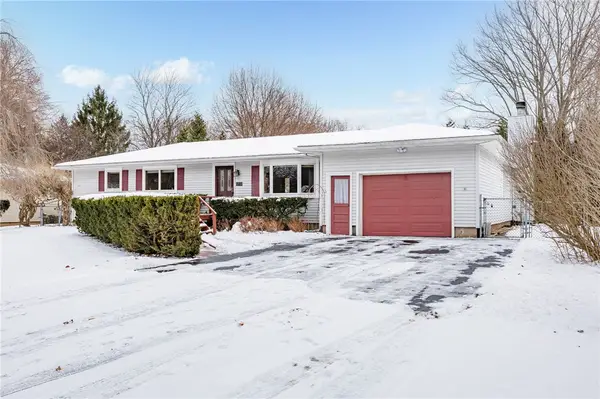 $374,900Active4 beds 3 baths1,644 sq. ft.
$374,900Active4 beds 3 baths1,644 sq. ft.108 Bradford Road, Pittsford, NY 14534
MLS# R1654696Listed by: RE/MAX PLUS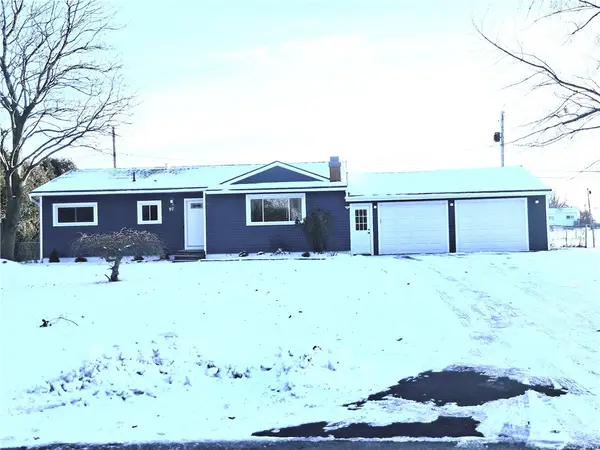 $299,900Pending3 beds 2 baths1,106 sq. ft.
$299,900Pending3 beds 2 baths1,106 sq. ft.97 Crimson Bramble Road, Rochester, NY 14623
MLS# R1654615Listed by: PLATINUM PROP & ASSET MGMT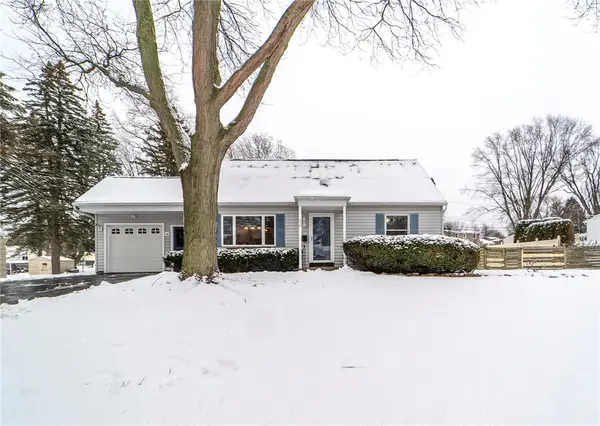 $285,000Pending4 beds 2 baths1,971 sq. ft.
$285,000Pending4 beds 2 baths1,971 sq. ft.230 Mystic Lane Lane, Rochester, NY 14623
MLS# R1654146Listed by: JUDY'S BROKER NETWORK LLC $419,900Active3 beds 4 baths2,425 sq. ft.
$419,900Active3 beds 4 baths2,425 sq. ft.203 Elmcrest Rise, West Henrietta, NY 14586
MLS# R1654467Listed by: KELLER WILLIAMS REALTY GREATER ROCHESTER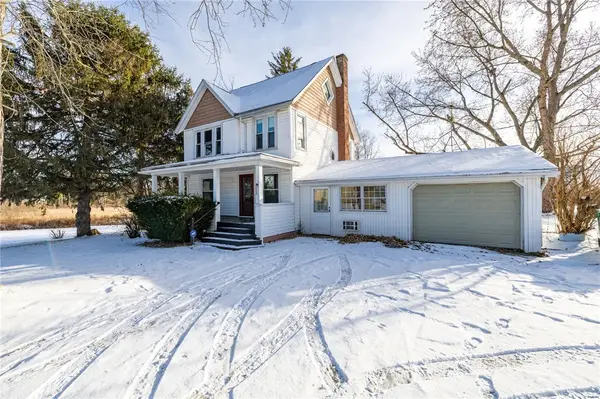 $199,900Pending3 beds 2 baths1,393 sq. ft.
$199,900Pending3 beds 2 baths1,393 sq. ft.65 Erie Station Road, West Henrietta, NY 14586
MLS# R1654400Listed by: RE/MAX PLUS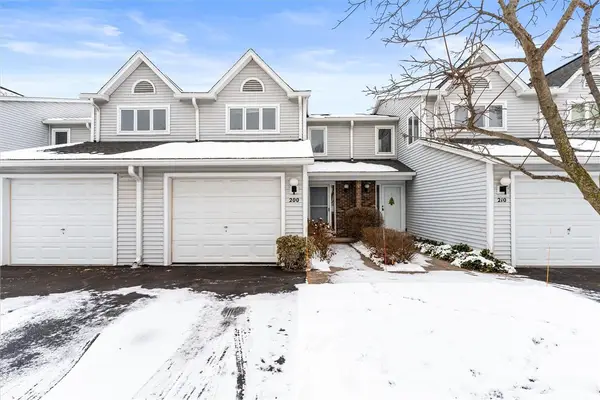 $204,900Active2 beds 3 baths1,670 sq. ft.
$204,900Active2 beds 3 baths1,670 sq. ft.200 Southwick Court, Rochester, NY 14623
MLS# R1654310Listed by: KELLER WILLIAMS REALTY GREATER ROCHESTER $285,000Pending3 beds 2 baths1,536 sq. ft.
$285,000Pending3 beds 2 baths1,536 sq. ft.207 Valiant Drive, Rochester, NY 14623
MLS# R1654330Listed by: COLLEEN M. BURKE
