65 Bedfordshire Drive, Henrietta, NY 14467
Local realty services provided by:ERA Team VP Real Estate
65 Bedfordshire Drive,Henrietta, NY 14467
$455,000
- 4 Beds
- 3 Baths
- 2,937 sq. ft.
- Single family
- Active
Upcoming open houses
- Sun, Jan 0411:00 am - 01:00 pm
Listed by: peter schick
Office: colleen m. burke
MLS#:R1651734
Source:NY_GENRIS
Price summary
- Price:$455,000
- Price per sq. ft.:$154.92
About this home
Contingent offers welcome! Rarely available, completely renovated four bedroom, three full bathroom ranch home built in 2004 with in-law unit, over 2900 sq feet of living space! High end finishes throughout! Brand new open concept kitchen with quartz countertops and a large island, hardwood floors, cathedral ceiling, new stainless steel appliances, marble herringbone backsplash, remote controlled gas fireplace, and new lighting. Spacious master suite includes walk in closet and luxurious master bathroom with low step shower. Basement in-law unit with tons of living space, luxury vinyl flooring, bedroom, sliding glass door to the backyard and well appointed kitchen with butcherblock countertop and island. Fully fenced backyard, brand new deck, and two car attached garage with porch. Located on a quiet street a block away from Lehigh Valley Trail, within Rush-Henrietta school district. Short drive to Wegmans, I-390, and I-90.
Contact an agent
Home facts
- Year built:2004
- Listing ID #:R1651734
- Added:45 day(s) ago
- Updated:January 04, 2026 at 06:34 PM
Rooms and interior
- Bedrooms:4
- Total bathrooms:3
- Full bathrooms:3
- Living area:2,937 sq. ft.
Heating and cooling
- Cooling:Central Air
- Heating:Forced Air, Gas
Structure and exterior
- Roof:Asphalt
- Year built:2004
- Building area:2,937 sq. ft.
- Lot area:0.46 Acres
Utilities
- Water:Connected, Public, Water Connected
- Sewer:Connected, Sewer Connected
Finances and disclosures
- Price:$455,000
- Price per sq. ft.:$154.92
- Tax amount:$9,456
New listings near 65 Bedfordshire Drive
- New
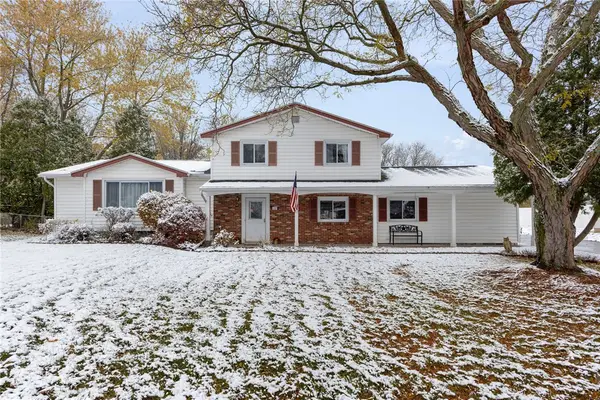 $279,900Active3 beds 2 baths1,814 sq. ft.
$279,900Active3 beds 2 baths1,814 sq. ft.27 Marr Drive, Pittsford, NY 14534
MLS# R1654203Listed by: HOWARD HANNA 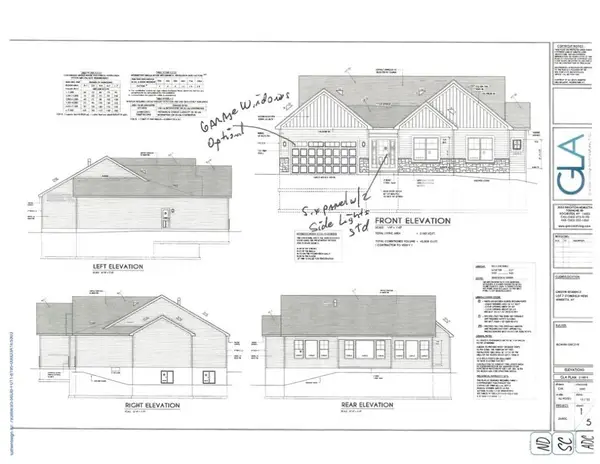 Listed by ERA$600,000Pending3 beds 3 baths2,160 sq. ft.
Listed by ERA$600,000Pending3 beds 3 baths2,160 sq. ft.22 Stonefield Mews Lane, Pittsford, NY 14534
MLS# R1655924Listed by: HUNT REAL ESTATE ERA/COLUMBUS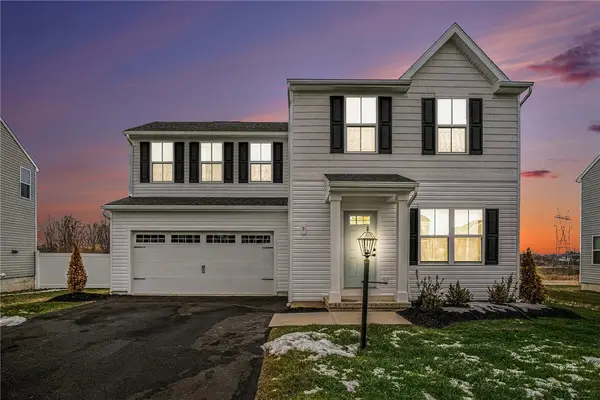 $475,000Active3 beds 3 baths1,440 sq. ft.
$475,000Active3 beds 3 baths1,440 sq. ft.8 Trailhead Road, Henrietta, NY 14467
MLS# R1655230Listed by: HOWARD HANNA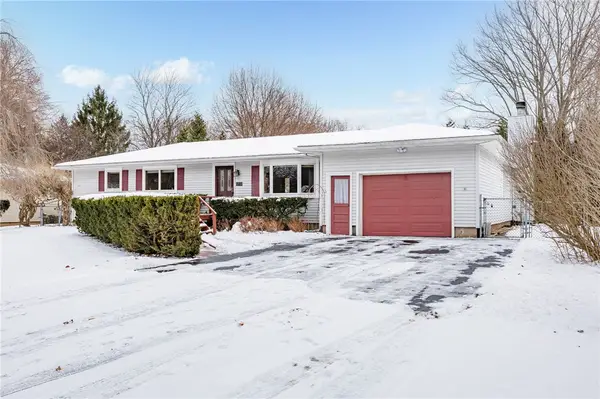 $374,900Active4 beds 3 baths1,644 sq. ft.
$374,900Active4 beds 3 baths1,644 sq. ft.108 Bradford Road, Pittsford, NY 14534
MLS# R1654696Listed by: RE/MAX PLUS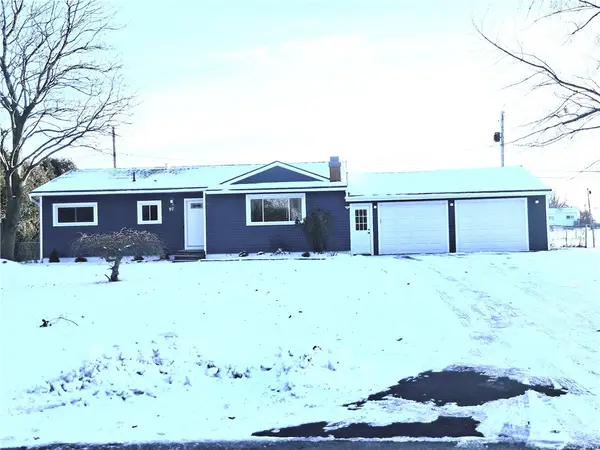 $299,900Pending3 beds 2 baths1,106 sq. ft.
$299,900Pending3 beds 2 baths1,106 sq. ft.97 Crimson Bramble Road, Rochester, NY 14623
MLS# R1654615Listed by: PLATINUM PROP & ASSET MGMT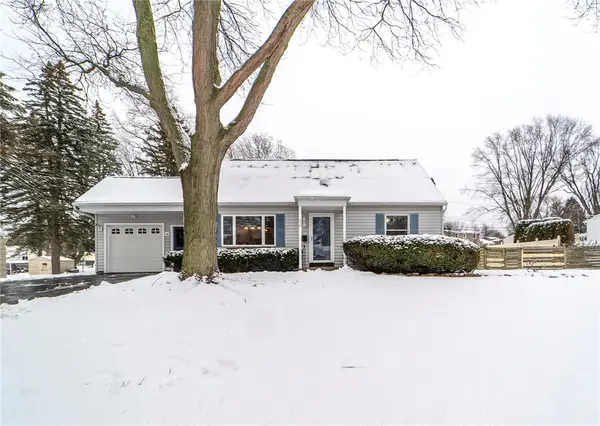 $285,000Pending4 beds 2 baths1,971 sq. ft.
$285,000Pending4 beds 2 baths1,971 sq. ft.230 Mystic Lane Lane, Rochester, NY 14623
MLS# R1654146Listed by: JUDY'S BROKER NETWORK LLC $419,900Active3 beds 4 baths2,425 sq. ft.
$419,900Active3 beds 4 baths2,425 sq. ft.203 Elmcrest Rise, West Henrietta, NY 14586
MLS# R1654467Listed by: KELLER WILLIAMS REALTY GREATER ROCHESTER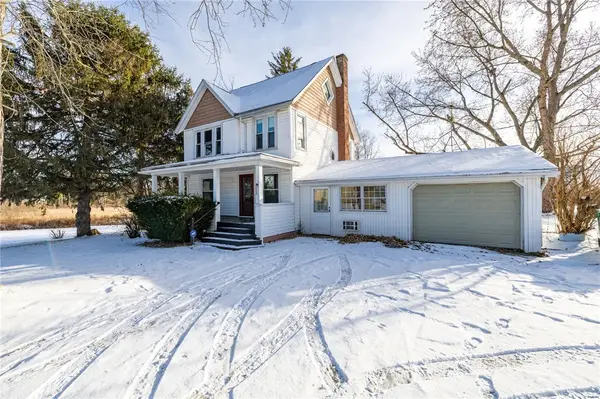 $199,900Pending3 beds 2 baths1,393 sq. ft.
$199,900Pending3 beds 2 baths1,393 sq. ft.65 Erie Station Road, West Henrietta, NY 14586
MLS# R1654400Listed by: RE/MAX PLUS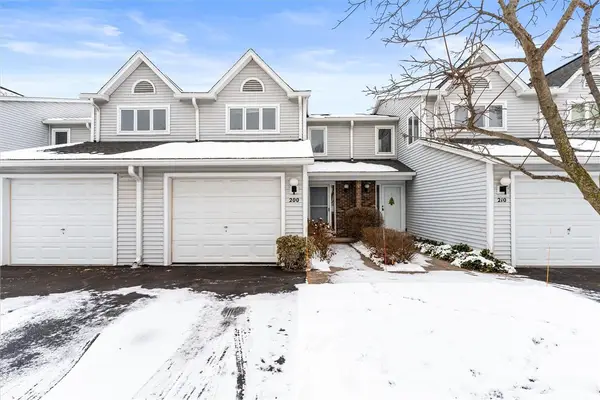 $204,900Active2 beds 3 baths1,670 sq. ft.
$204,900Active2 beds 3 baths1,670 sq. ft.200 Southwick Court, Rochester, NY 14623
MLS# R1654310Listed by: KELLER WILLIAMS REALTY GREATER ROCHESTER $285,000Pending3 beds 2 baths1,536 sq. ft.
$285,000Pending3 beds 2 baths1,536 sq. ft.207 Valiant Drive, Rochester, NY 14623
MLS# R1654330Listed by: COLLEEN M. BURKE
