704 Park Lane Drive, Herkimer, NY 13350
Local realty services provided by:HUNT Real Estate ERA
Listed by: robin mongeau
Office: river hills properties llc. barn
MLS#:S1591757
Source:NY_GENRIS
Price summary
- Price:$229,900
- Price per sq. ft.:$106.83
About this home
When it comes to lifestyle, convenience, long-term value, and that particular cache that speaks to a life well lived...this has it all! This custom built 2,152 sq ft, split level home is perfectly situated on an ample quarter acre lot within one of the most highly sought after neighborhoods in the Mohawk Valley area.
Stepping inside, you'll find all the warmth and style of a well-loved home that is airy, spacious and designed for easy entertaining. Immediately greeted in a somewhat grand foyer, resplendent from the 60's era with wrought iron balustrades leading to the formal, large living room. Connected is the formal dining area. For a less formal entrance, the foyer also leads to a hallway connecting the kitchen, laundry room, half bath, sun room and super convenient family room. The kitchen has been updated and boasts plenty of cabinetry, quartz countertops, and a smart chef layout. Currently used as a family room, this room offers a flex space if an additional bedroom is needed, play space, or office areas. Off the kitchen is the 3-season room allowing for entertaining overflow or a quiet, sunny space to enjoy overlooking the large, fully fenced back yard. Half bath and separate laundry room are a super convenient bonus!
The top level of the home holds the sleeping quarters. Two spacious bedrooms, large guest bathroom and...a primary bedroom with private bathroom retreat which can accommodate the largest of furniture suites!
On to the lower level which holds utilities and certainly holds the potential for additional living space, if needed. Dry, high ceilings, and ample windows certainly take away from that dreary 'basement feel'.
Attached 2 stall garage, lovely curb appeal, ample parking area and mature landscaping make this a great place to call HOME! The peaceful, central location is a BIG plus and couldn't be more convenient with parks, dining, shopping, Herkimer County community college, highway 5s and the New York State thruway minutes away. Main city hub of Utica is 15 minutes away.
With a great indoor/outdoor connection through its numerous windows, sunroom, and delightful entrance, 704 Park Lane offers a wonderful way of life!
Contact an agent
Home facts
- Year built:1966
- Listing ID #:S1591757
- Added:299 day(s) ago
- Updated:December 31, 2025 at 08:44 AM
Rooms and interior
- Bedrooms:3
- Total bathrooms:3
- Full bathrooms:2
- Half bathrooms:1
- Living area:2,152 sq. ft.
Heating and cooling
- Cooling:Wall Units, Window Units
- Heating:Baseboard, Gas, Hot Water
Structure and exterior
- Roof:Asphalt
- Year built:1966
- Building area:2,152 sq. ft.
- Lot area:0.25 Acres
Utilities
- Water:Connected, Public, Water Connected
- Sewer:Connected, Sewer Connected
Finances and disclosures
- Price:$229,900
- Price per sq. ft.:$106.83
- Tax amount:$7,998
New listings near 704 Park Lane Drive
- New
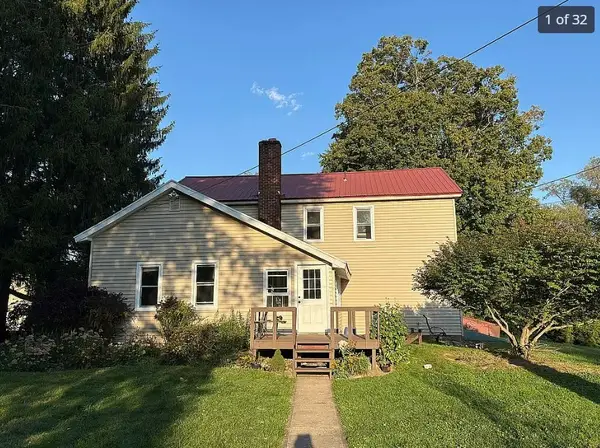 $219,888Active4 beds 2 baths2,335 sq. ft.
$219,888Active4 beds 2 baths2,335 sq. ft.102 Petrie Road, Herkimer, NY 13350
MLS# R1655396Listed by: LOMBARDO HOMES & ESTATES 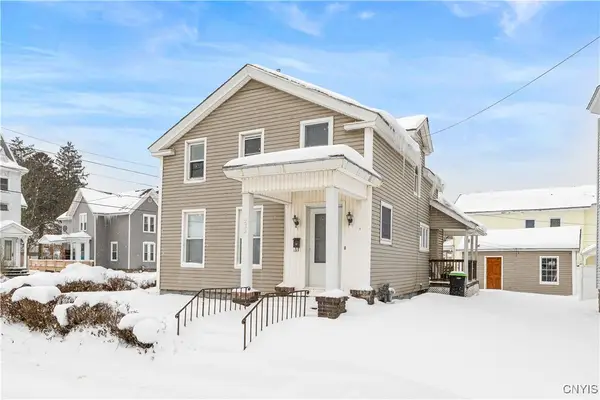 $149,900Active3 beds 1 baths1,459 sq. ft.
$149,900Active3 beds 1 baths1,459 sq. ft.232 Church Street, Herkimer, NY 13350
MLS# S1654668Listed by: PAVIA REAL ESTATE RESIDENTIAL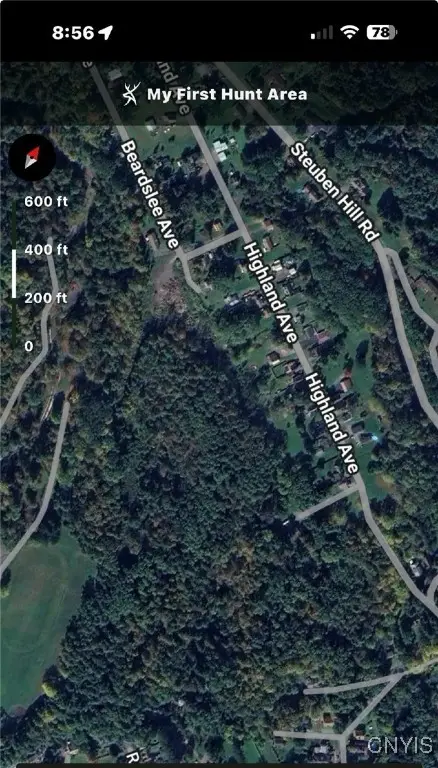 $129,000Active28.3 Acres
$129,000Active28.3 AcresHighland Avenue, Herkimer, NY 13350
MLS# S1654883Listed by: MISCIONE REALTY GROUP LLC $149,900Active4 beds 2 baths1,777 sq. ft.
$149,900Active4 beds 2 baths1,777 sq. ft.321 Dewey Avenue, Herkimer, NY 13350
MLS# S1653909Listed by: RIVER HILLS PROPERTIES LLC BARN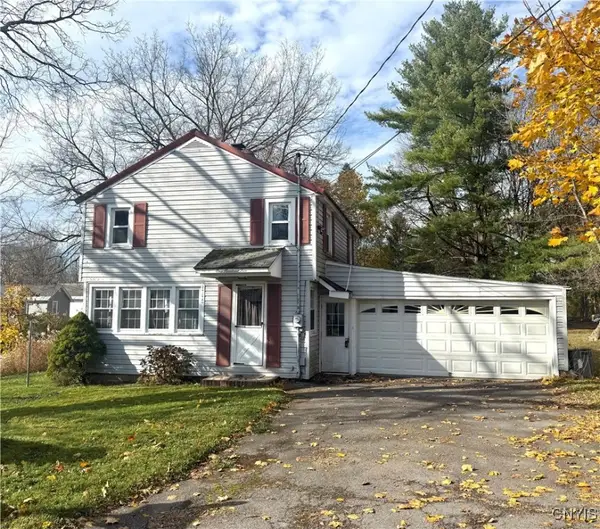 $114,999Active3 beds 2 baths1,112 sq. ft.
$114,999Active3 beds 2 baths1,112 sq. ft.105 Willard Street, Herkimer, NY 13350
MLS# S1654032Listed by: COLDWELL BANKER FAITH PROPERTIES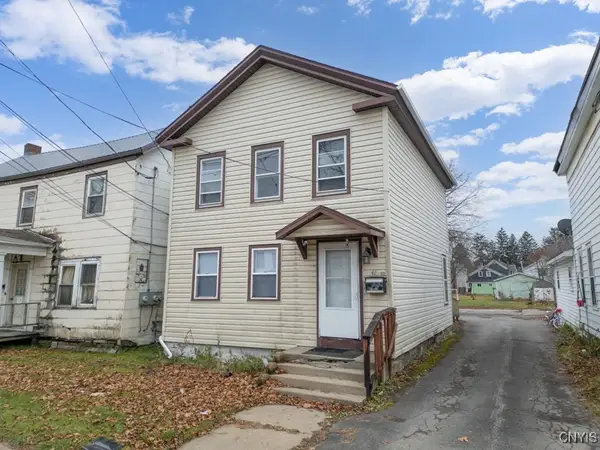 $115,000Active4 beds 3 baths1,608 sq. ft.
$115,000Active4 beds 3 baths1,608 sq. ft.415 N Prospect St, Herkimer, NY 13350
MLS# S1652845Listed by: KELLER-WILLIAMS MOHAWK VALLEY $74,900Pending2 beds 1 baths898 sq. ft.
$74,900Pending2 beds 1 baths898 sq. ft.236 Perry Street, Herkimer, NY 13350
MLS# S1652420Listed by: RIVER HILLS PROPERTIES LLC LF $199,900Active3 beds 2 baths1,318 sq. ft.
$199,900Active3 beds 2 baths1,318 sq. ft.302 W German Street, Herkimer, NY 13350
MLS# S1650028Listed by: ASSIST2SELL BUYERS & SELLERS 1ST CHOICE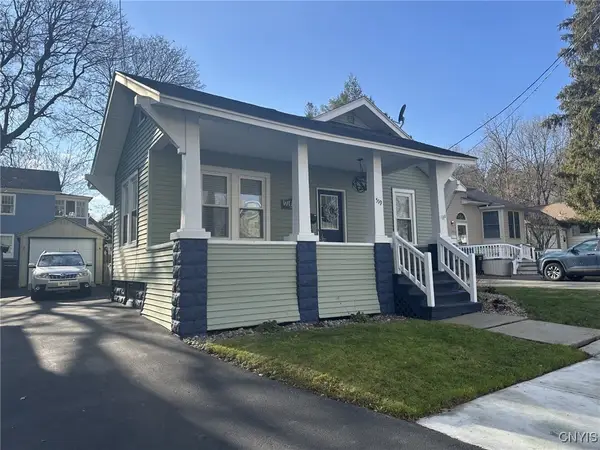 $154,900Pending2 beds 2 baths1,115 sq. ft.
$154,900Pending2 beds 2 baths1,115 sq. ft.519 Steuben Road, Herkimer, NY 13350
MLS# S1651755Listed by: ACCENT BROKERAGE, INC.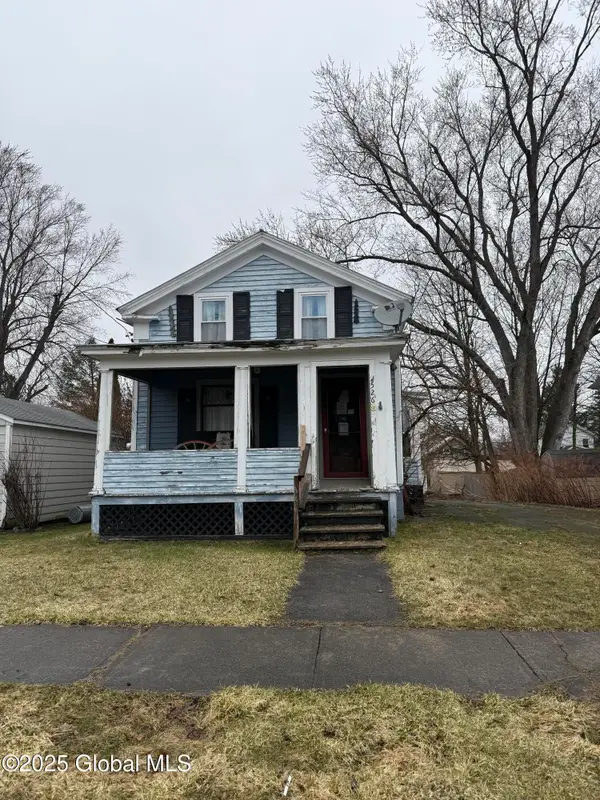 $39,999Pending2 beds 1 baths1,054 sq. ft.
$39,999Pending2 beds 1 baths1,054 sq. ft.526 W Lake Avenue, Herkimer, NY 13350
MLS# 202529791Listed by: WOLF RIVER REAL ESTATE, LLC
