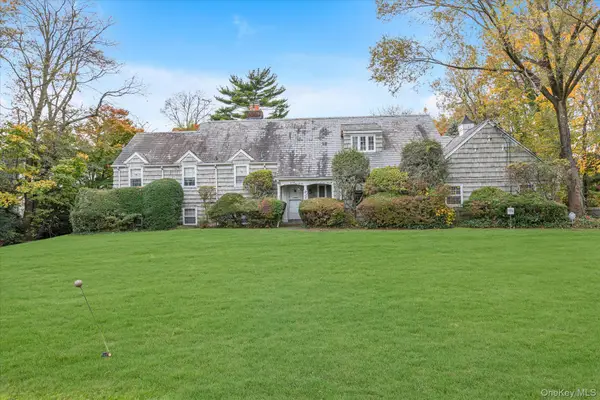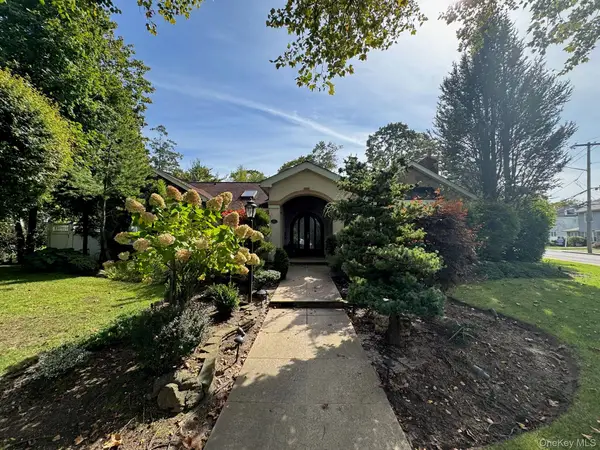- ERA
- New York
- Hewlett Neck
- 185 Dolphin Drive
185 Dolphin Drive, Hewlett Neck, NY 11598
Local realty services provided by:ERA Top Service Realty
Listed by: ronnie b. gerber
Office: douglas elliman real estate
MLS#:885705
Source:OneKey MLS
Price summary
- Price:$4,259,000
- Price per sq. ft.:$822.84
About this home
Welcome to This Breathtaking Home Custom Built From The Ground Up Just a Few Years Ago. This Elegant & Expansive 5200 Sq Ft Expanded Ranch Boasts 6 Bedrooms, 4.5 Baths. Upon Entering You Are Greeted with a Thoughtfully Designed Open Layout with Soaring Ceilings and a Magnificent Circular Staircase. The Heart of the Home is the Contemporary Chef's Kosher Kitchen Featuring a Huge Island, Stainless steel Appliances(2 Dishwashers, 2 Ovens, 2 Sinks, Warming Draw & Beverage Center) with Breakfast Area Flowing Into the Formal Dining Room with 20 Ft Ceiling, Living Room with Fireplace & Family Room Perfect for Entertaining. Main Floor Boasts 5 Bedrooms Including a Primary Suite Or Enjoy the Grand Primary Suite on the Second Level, a Private Sanctuary with Spa Bathroom, Office Enclosed with Barn Doors and Trex Balcony Overlooking Yard. Relax in the Resortlike 3/4 Acre Property with IG Pool/Hot Tub with Waterfall & Covered Porch, Sprawling Lawn, Lush Privacy Trees All Around & Set up For Outdoor Kitchen. Two Car Attached Garage & Circular Driveway. All Opulent Amenities Throughout. Elegant Hewlett Neck Location Near Shops, LIRR & Houses Of Worship. Hewlett-Woodmere SD#14. Truly Spectacular Move In Home- Call Today For your Private Tour!
Contact an agent
Home facts
- Year built:2016
- Listing ID #:885705
- Added:217 day(s) ago
- Updated:February 10, 2026 at 11:45 AM
Rooms and interior
- Bedrooms:6
- Total bathrooms:5
- Full bathrooms:4
- Half bathrooms:1
- Living area:5,200 sq. ft.
Heating and cooling
- Cooling:Central Air
- Heating:Hot Water, Natural Gas, Radiant
Structure and exterior
- Year built:2016
- Building area:5,200 sq. ft.
- Lot area:0.69 Acres
Schools
- High school:George W Hewlett High School
- Middle school:Woodmere Middle School
- Elementary school:Hewlett Elementary School
Utilities
- Water:Public
- Sewer:Public Sewer
Finances and disclosures
- Price:$4,259,000
- Price per sq. ft.:$822.84
- Tax amount:$40,392 (2025)



