26 Anne Drive, Hicksville, NY 11801
Local realty services provided by:Bon Anno Realty ERA Powered
26 Anne Drive,Hicksville, NY 11801
$899,990
- 4 Beds
- 3 Baths
- 2,599 sq. ft.
- Single family
- Active
Listed by: kristine f. purish
Office: signature premier properties
MLS#:933127
Source:OneKey MLS
Price summary
- Price:$899,990
- Price per sq. ft.:$341.94
About this home
Talk About Spacious Elegant & Awesome, That's What This Home Is!! Walk In The Door And WOW Stunning!
***Welcome To This Huge Colonial Style Home With Soaring Ceilings & Sunk-in Family Room***
Relax In The Vast Living Room After a Busy Day Or Make a Fire and Kick Your Feet Up In The Family Room Over Looking The Large Back Yard.
Prepare A Meal In The Eat In Kitchen and Enjoy Around The Table In The Formal Dining Room With Family & Friends. Tired? Pick a Bed Room, We Have Four To Chose From! Check Out The Primary, Talk About Spacious & With His and Her Walk In Closets. Great!! Let Talk About The Primary Bathroom, Wow! His and Her Sinks, Huge Jacuzzi Tub & Stand Alone Shower, Amazing! Three Additional Nice Size Bedrooms & Another Full Bath, Perfect! Large Fully Fenced In Back Yard For Out Door Fun All Year Long! Make This Home Your Home, ***Welcome Home***
Other Features Not To Miss;
Huge Finished Basement With 3 Additional Rooms!! Natural Gas, Two Car Garage With Inside Entrance, 3 Zone Heat, 2 Zone Central Air, Two 200 amp Electrical Panels, Recessed Lighting, Young Roof 2017, New Gas Separate Hot Water Heater, Gas Boiler, Base Board Heating, Washer & Dryer Conveniently Located Off The Kitchen, 1/2 Bath Off The Den, Leased Solar Panel to Lower Your Electric Bill AND Much Much More!
Contact an agent
Home facts
- Year built:1989
- Listing ID #:933127
- Added:13 day(s) ago
- Updated:November 20, 2025 at 06:42 PM
Rooms and interior
- Bedrooms:4
- Total bathrooms:3
- Full bathrooms:2
- Half bathrooms:1
- Living area:2,599 sq. ft.
Heating and cooling
- Cooling:Central Air
- Heating:Natural Gas
Structure and exterior
- Year built:1989
- Building area:2,599 sq. ft.
- Lot area:0.2 Acres
Schools
- High school:Bethpage Senior High School
- Middle school:John F Kennedy Middle School - Nassau
- Elementary school:Charles Campagne School
Utilities
- Water:Public
- Sewer:Public Sewer
Finances and disclosures
- Price:$899,990
- Price per sq. ft.:$341.94
- Tax amount:$15,542 (2024)
New listings near 26 Anne Drive
- Open Sat, 12 to 2pmNew
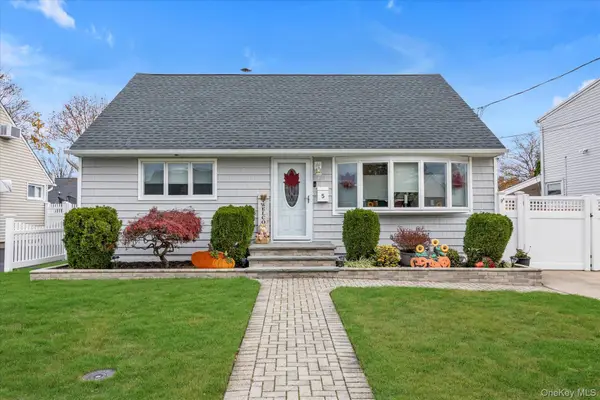 $699,000Active3 beds 2 baths1,190 sq. ft.
$699,000Active3 beds 2 baths1,190 sq. ft.5 Wilfred Boulevard, Hicksville, NY 11801
MLS# 924305Listed by: DOUGLAS ELLIMAN REAL ESTATE - Open Sat, 12 to 1:30pmNew
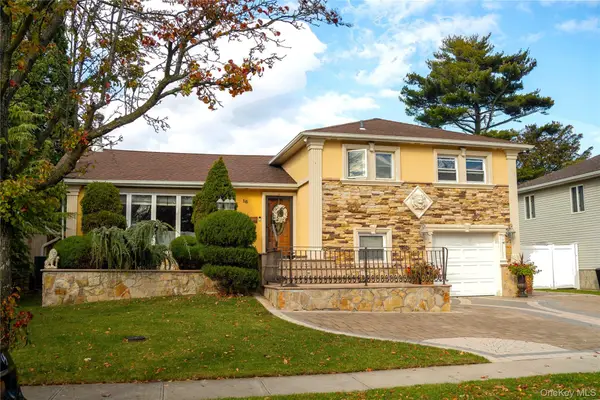 $1,400,000Active3 beds 2 baths1,599 sq. ft.
$1,400,000Active3 beds 2 baths1,599 sq. ft.16 Tudor Road, Hicksville, NY 11801
MLS# 936962Listed by: KELLER WILLIAMS REALTY GREATER - Open Sat, 11am to 1pmNew
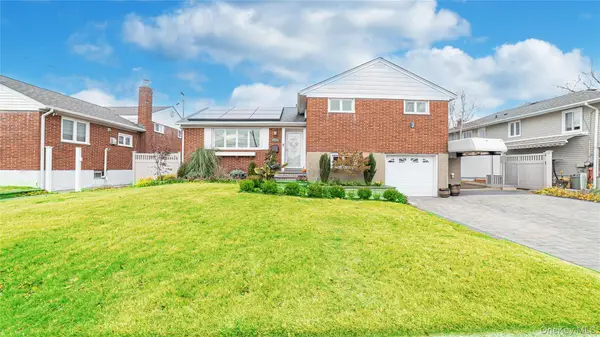 $899,999Active4 beds 2 baths1,672 sq. ft.
$899,999Active4 beds 2 baths1,672 sq. ft.105 7th Street, Hicksville, NY 11801
MLS# 935937Listed by: KELLER WILLIAMS REALTY ELITE - New
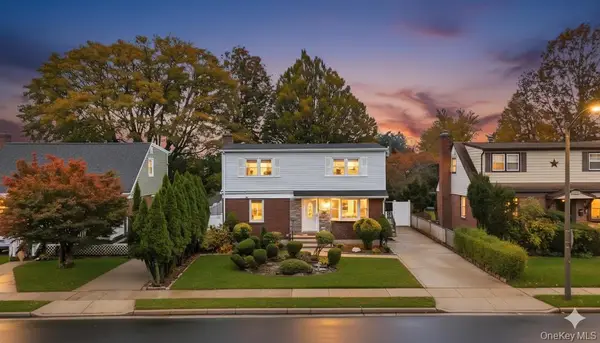 $1,049,999Active4 beds 3 baths2,188 sq. ft.
$1,049,999Active4 beds 3 baths2,188 sq. ft.5 Edward Avenue, Hicksville, NY 11801
MLS# 935063Listed by: VORO LLC - New
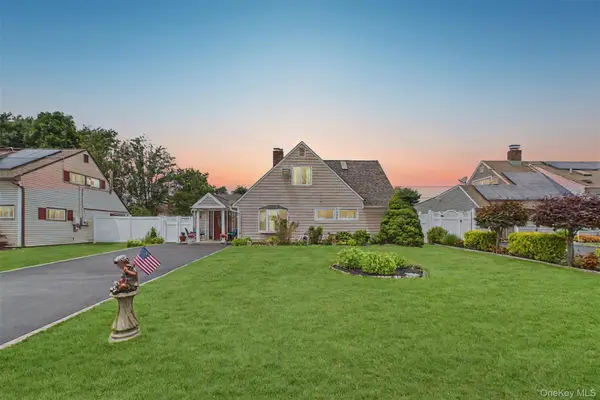 $698,888Active4 beds 2 baths1,600 sq. ft.
$698,888Active4 beds 2 baths1,600 sq. ft.9 Pewter Lane, Hicksville, NY 11801
MLS# 883164Listed by: VORO LLC - New
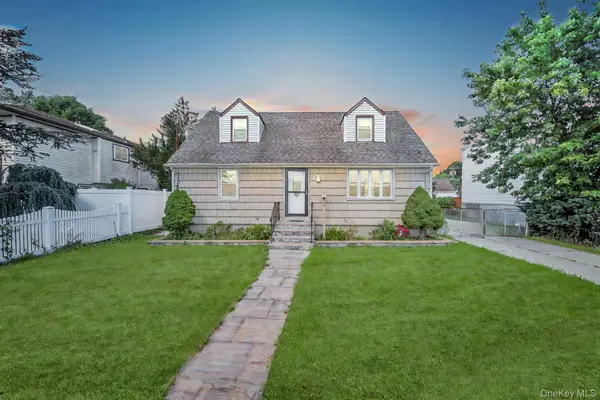 $748,888Active4 beds 3 baths1,600 sq. ft.
$748,888Active4 beds 3 baths1,600 sq. ft.308 New South Road, Hicksville, NY 11801
MLS# 935745Listed by: VORO LLC - Open Sat, 1 to 3pmNew
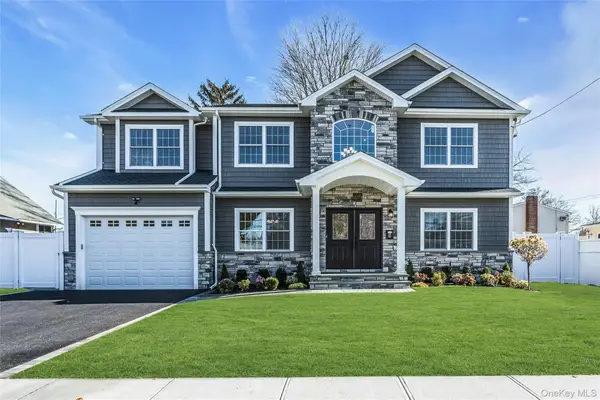 $1,598,000Active5 beds 5 baths3,085 sq. ft.
$1,598,000Active5 beds 5 baths3,085 sq. ft.9 Briggs Street, Hicksville, NY 11801
MLS# 935449Listed by: DOUGLAS ELLIMAN REAL ESTATE - New
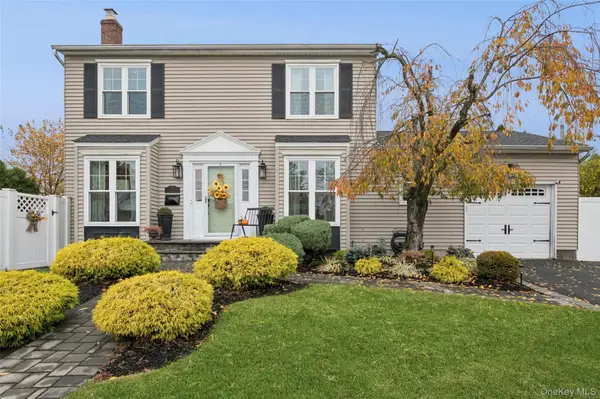 $874,900Active3 beds 3 baths1,716 sq. ft.
$874,900Active3 beds 3 baths1,716 sq. ft.62 14th Street, Hicksville, NY 11801
MLS# 931067Listed by: COLDWELL BANKER AMERICAN HOMES - New
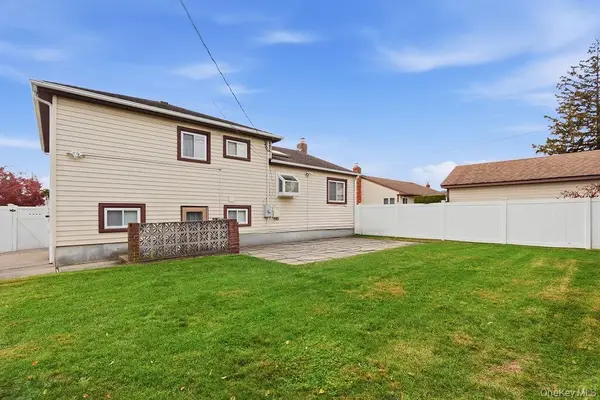 $799,000Active3 beds 2 baths1,555 sq. ft.
$799,000Active3 beds 2 baths1,555 sq. ft.29 Lehigh Lane, Hicksville, NY 11801
MLS# 934711Listed by: BERKSHIRE HATHAWAY - Open Sat, 12:30 to 2pmNew
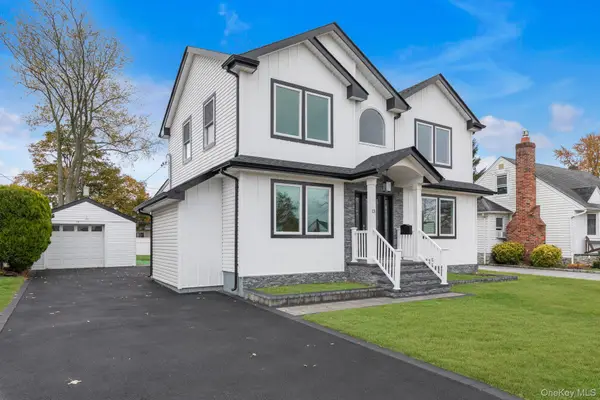 $1,138,000Active5 beds 4 baths2,100 sq. ft.
$1,138,000Active5 beds 4 baths2,100 sq. ft.13 Garden Boulevard, Hicksville, NY 11801
MLS# 932725Listed by: DOUGLAS ELLIMAN REAL ESTATE
