332 Mohonk Road, High Falls, NY 12440
Local realty services provided by:ERA Insite Realty Services
Listed by: allison morelle
Office: coldwell banker village green
MLS#:920213
Source:OneKey MLS
Price summary
- Price:$1,495,000
- Price per sq. ft.:$732.84
About this home
Set on a serene two-acre parcel that spans both sides of a quiet country road, this exceptional new residence, scheduled for completion in December 2025, offers a rare blend of modern architectural polish and timeless natural beauty. A gentle creek meanders through the landscape, creating a soothing backdrop to a home with warm materials, refined craftsmanship, and high-performance building standards.
The primary residence encompasses 2,040 square feet of conditioned space, with two bedrooms both featuring an ensuite bath. The interior palette is understated yet luxurious: Belgian bluestone and wide-plank Mirage engineered oak flooring set a grounded tone, while custom white oak cabinetry and integrated Miele appliances lend a seamless elegance to the kitchen. Ceppo Di Gre stone slab countertops add richness and texture, complementing the home's natural material ethos.
Every detail speaks to quality and intentionality. The exterior is clad in cedar siding and stucco rain-screen over a Zip System sheathing, topped by a standing seam metal roof. The home is constructed to meet high-performance standards with an R35.5 wall assembly and an R60 roof, ensuring exceptional thermal comfort year-round. A whisper-quiet ground-source heat pump from Dandelion provides heating and cooling to the central forced air system.
An original 1956 Montgomery Ward structure has been carefully reimagined as a conditioned accessory structure with a half bath. It offers 420 square feet of flexible space - ideal for a studio, guest quarters, or remote work.
The home includes an oversized one-car garage with 390 square feet of additional space. Outdoor living is enhanced by a 125-square-foot screened-in cedar patio overlooking a creek, which invites quiet mornings and evenings immersed in the surrounding natural beauty.
Premium fixtures and finishes throughout the home: Kohler plumbing, Toto toilets, an Electrolux washer/dryer, and a Zephyr exhaust hood round out a best-in-class appliance suite. At the heart of the double-height living space, a Stuv wood-burning stove adds warmth and sculptural elegance.
While it feels worlds away, the property is ideally situated for connection to the region. High Falls is just three minutes away, with the charming hamlets of Stone Ridge and Rosendale reachable in under eight. New Paltz lies 12 minutes to the south, Kingston is a 20-minute drive, and Minnewaska State Park Preserve, with its celebrated trails and vistas, is just 15 minutes away.
With construction well underway and completion anticipated in December 2025, there is still an opportunity to personalize select finishes. This is more than a home - it is a cohesive retreat where sustainability meets sophistication in the heart of the Hudson Valley.
Contact an agent
Home facts
- Year built:2025
- Listing ID #:920213
- Added:132 day(s) ago
- Updated:February 12, 2026 at 06:28 PM
Rooms and interior
- Bedrooms:2
- Total bathrooms:4
- Full bathrooms:2
- Half bathrooms:2
- Living area:2,040 sq. ft.
Heating and cooling
- Cooling:Central Air, Geothermal
- Heating:Forced Air, Geothermal, Heat Pump
Structure and exterior
- Year built:2025
- Building area:2,040 sq. ft.
- Lot area:2 Acres
Schools
- High school:Rondout Valley High School
- Middle school:Rondout Valley Junior High School
- Elementary school:Rondout Valley Intermediate School
Utilities
- Water:Well
- Sewer:Septic Tank
Finances and disclosures
- Price:$1,495,000
- Price per sq. ft.:$732.84
- Tax amount:$2,026 (2025)
New listings near 332 Mohonk Road
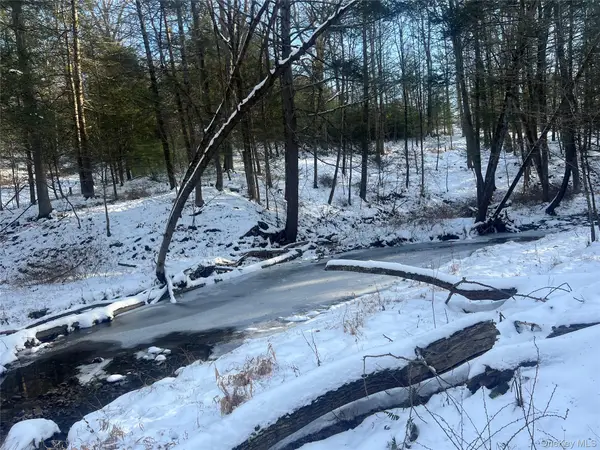 $85,000Pending3.34 Acres
$85,000Pending3.34 Acres26 Mossybrook Road, High Falls, NY 12440
MLS# 943519Listed by: COLDWELL BANKER VILLAGE GREEN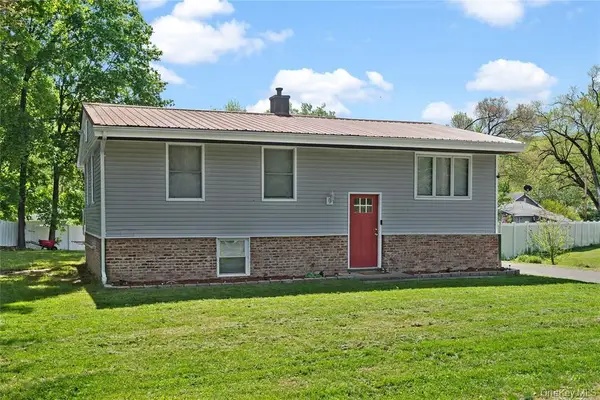 $399,999Active4 beds 2 baths1,425 sq. ft.
$399,999Active4 beds 2 baths1,425 sq. ft.69 Mossy Brook Road, High Falls, NY 12440
MLS# 929675Listed by: KELLER WILLIAMS REALTY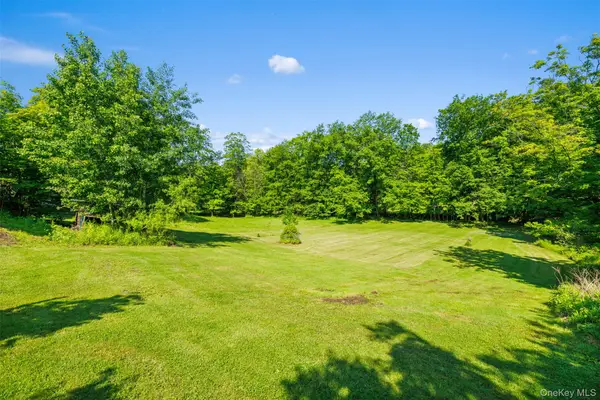 $150,000Active0.97 Acres
$150,000Active0.97 AcresTbd Pompeys Cave Road, High Falls, NY 12440
MLS# 925114Listed by: BHHS NUTSHELL REALTY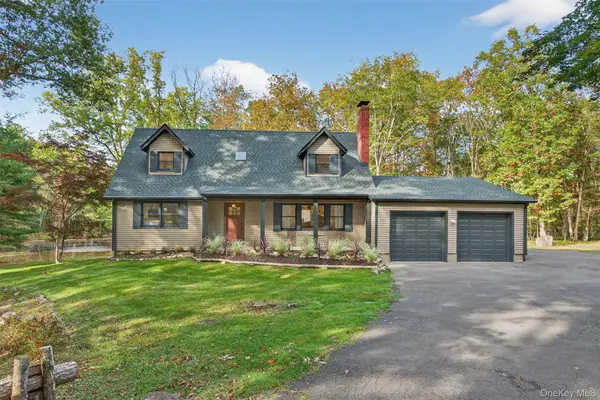 $1,485,000Active4 beds 4 baths2,556 sq. ft.
$1,485,000Active4 beds 4 baths2,556 sq. ft.55 Ginger Road, High Falls, NY 12440
MLS# 920640Listed by: EXP REALTY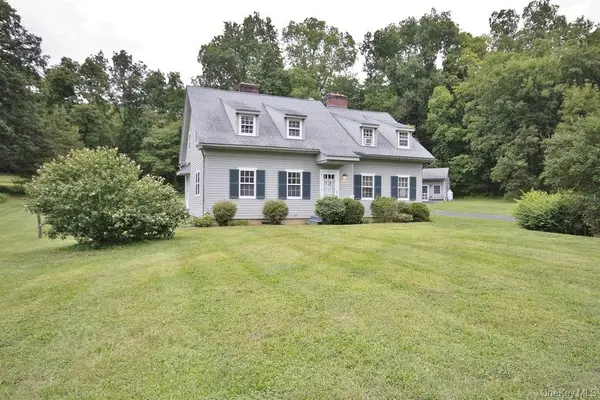 $750,000Pending4 beds 3 baths1,700 sq. ft.
$750,000Pending4 beds 3 baths1,700 sq. ft.2586 Lucas Turnpike, High Falls, NY 12440
MLS# 906458Listed by: BHHS NUTSHELL REALTY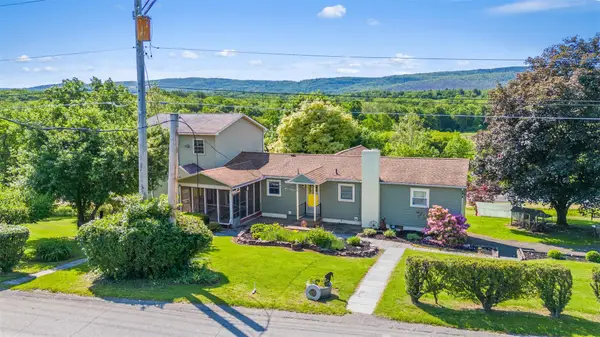 $575,000Active5 beds 4 baths3,270 sq. ft.
$575,000Active5 beds 4 baths3,270 sq. ft.19 Pompeys Cave Road, High Falls, NY 12440
MLS# 841350Listed by: BHHS NUTSHELL REALTY

