12 Summit Drive, Highland, NY 12719
Local realty services provided by:ERA Insite Realty Services
Listed by: jessica a. evans
Office: keller williams hudson valley
MLS#:909365
Source:OneKey MLS
Price summary
- Price:$447,500
- Price per sq. ft.:$270.23
About this home
Your Lakefront Oasis Awaits in Yulan, NY
Welcome to this stunning 3-bedroom, 3-bathroom retreat located in the desirable Timber Lake Estates gated community, within the Eldred School District. Perfectly blending privacy, convenience, and timeless design, this property offers the ideal escape from the everyday hustle while keeping you just minutes from Bethel Woods, shopping, dining, and major highways.
Step inside to discover an open-concept living space with gleaming hardwood floors, an inviting eat-in kitchen, and seamless flow into the spacious living room—perfect for both relaxation and entertaining. The primary suite is a true sanctuary, featuring a soaking tub, separate stand-up shower, and generous layout designed for comfort.
The home also boasts a partially finished basement, a 2-car garage, and multiple outdoor living spaces including a rear and side deck with impressive stone and masonry work—ideal for enjoying morning coffee or evening sunsets.
Set on 5.5 private acres with exclusive lake access, this home offers the best of both worlds: serene seclusion in a gated lakeside community and convenient proximity to everything the Catskills have to offer.
Whether you’re seeking a year-round residence or a weekend retreat, this home is truly a one-of-a-kind oasis.
Contact an agent
Home facts
- Year built:1989
- Listing ID #:909365
- Added:96 day(s) ago
- Updated:December 21, 2025 at 11:42 AM
Rooms and interior
- Bedrooms:3
- Total bathrooms:3
- Full bathrooms:3
- Living area:1,656 sq. ft.
Heating and cooling
- Heating:Propane, Wood
Structure and exterior
- Year built:1989
- Building area:1,656 sq. ft.
- Lot area:5.5 Acres
Schools
- High school:Eldred Junior-Senior High School
- Middle school:Eldred Junior-Senior High School
- Elementary school:George Ross Mackenzie Elem Sch
Utilities
- Water:Well
- Sewer:Septic Tank
Finances and disclosures
- Price:$447,500
- Price per sq. ft.:$270.23
- Tax amount:$5,306 (2024)
New listings near 12 Summit Drive
- Open Sun, 12 to 2pmNew
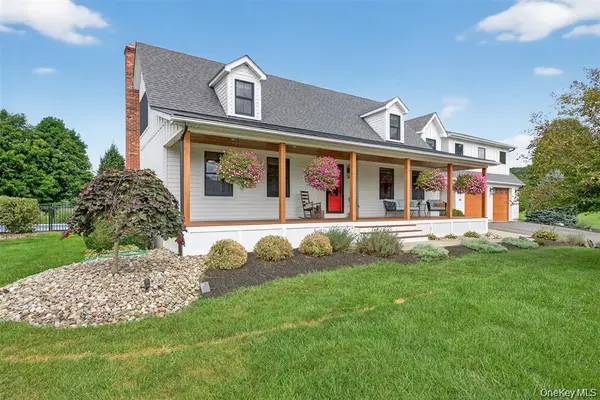 $849,000Active4 beds 3 baths2,600 sq. ft.
$849,000Active4 beds 3 baths2,600 sq. ft.1 Janine Place, Highland, NY 12528
MLS# 944838Listed by: EXP REALTY - New
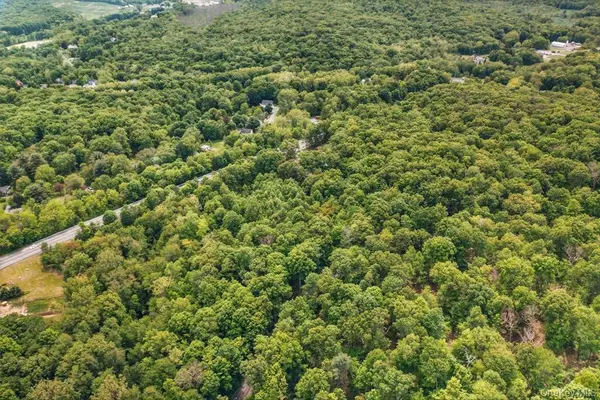 $225,000Active4.7 Acres
$225,000Active4.7 AcresTBD Rt 299, Highland, NY 12528
MLS# 944822Listed by: EXP REALTY - New
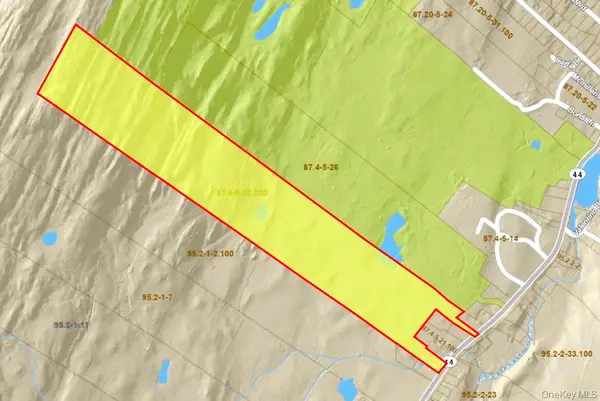 $4,400,000Active73.7 Acres
$4,400,000Active73.7 Acres00 Vineyard Avenue, Highland, NY 12528
MLS# 944617Listed by: RAND COMMERCIAL - Open Sun, 12 to 2pmNew
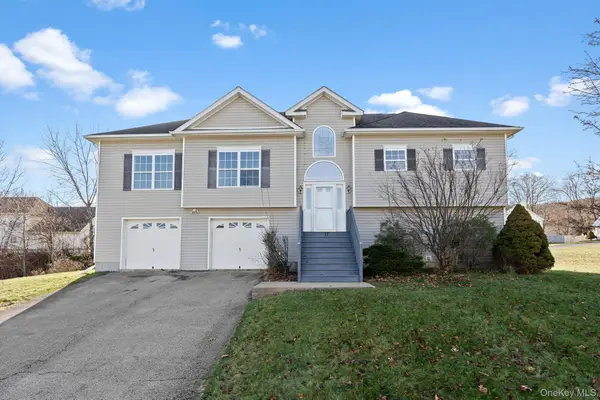 $519,000Active3 beds 3 baths2,294 sq. ft.
$519,000Active3 beds 3 baths2,294 sq. ft.17 Carmella Road, Highland, NY 12528
MLS# 944619Listed by: CLARKE REALTY & ASSOCIATES LLC - New
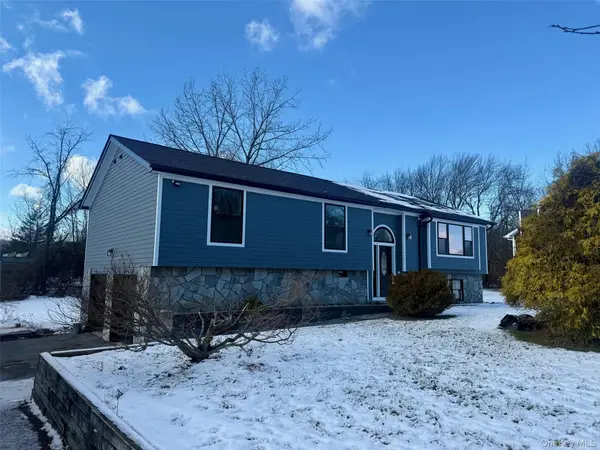 $599,000Active3 beds 3 baths1,918 sq. ft.
$599,000Active3 beds 3 baths1,918 sq. ft.38 Mayer Drive, Lloyd, NY 12528
MLS# 943573Listed by: THE MACHREE GROUP, LLC 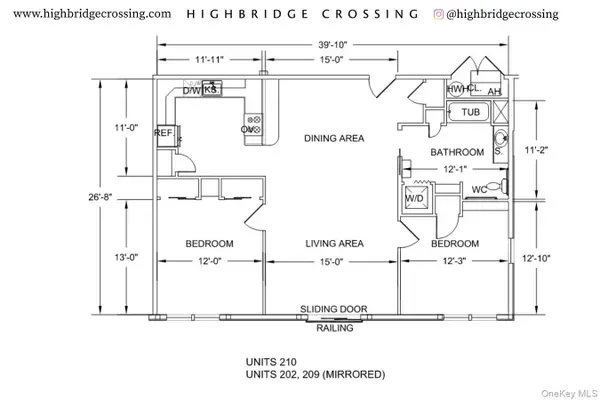 $340,000Active2 beds 1 baths1,122 sq. ft.
$340,000Active2 beds 1 baths1,122 sq. ft.128 Vineyard Avenue #210, Highland, NY 12528
MLS# 942409Listed by: MAGIC OF GREAT NECK REALTY INC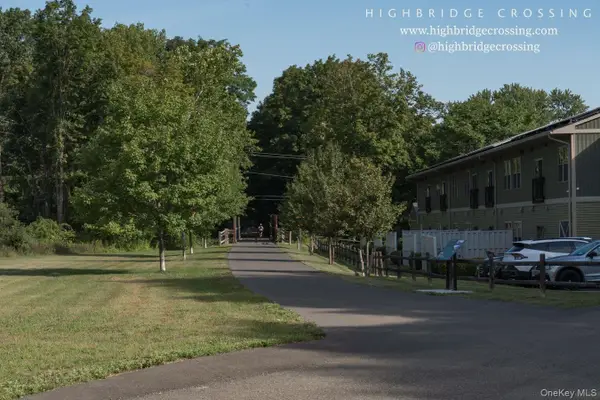 $270,000Active1 beds 1 baths803 sq. ft.
$270,000Active1 beds 1 baths803 sq. ft.128 Vineyard Avenue #106, Highland, NY 12528
MLS# 942397Listed by: MAGIC OF GREAT NECK REALTY INC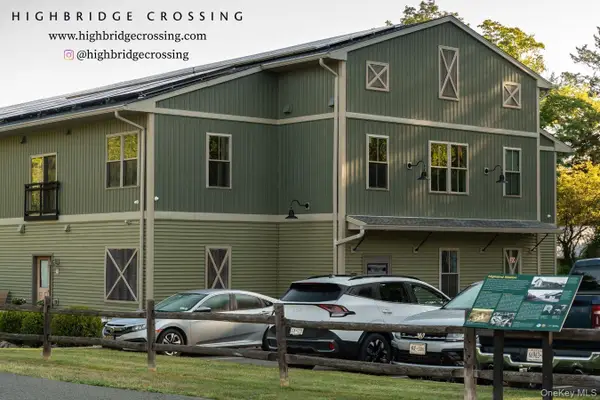 $265,000Active1 beds 1 baths730 sq. ft.
$265,000Active1 beds 1 baths730 sq. ft.128 Vineyard Avenue #205, Highland, NY 12528
MLS# 942402Listed by: MAGIC OF GREAT NECK REALTY INC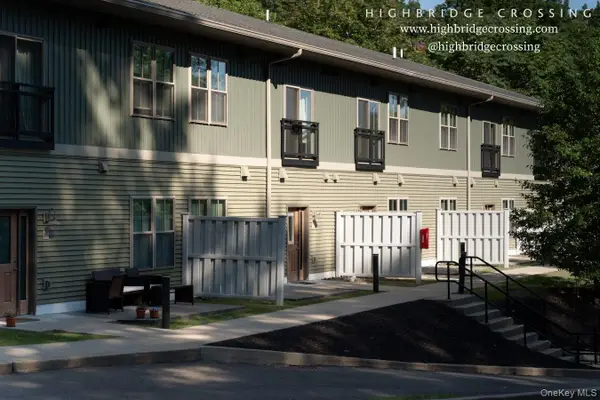 $265,000Active1 beds 1 baths730 sq. ft.
$265,000Active1 beds 1 baths730 sq. ft.128 Vineyard Avenue #206, Highland, NY 12528
MLS# 942403Listed by: MAGIC OF GREAT NECK REALTY INC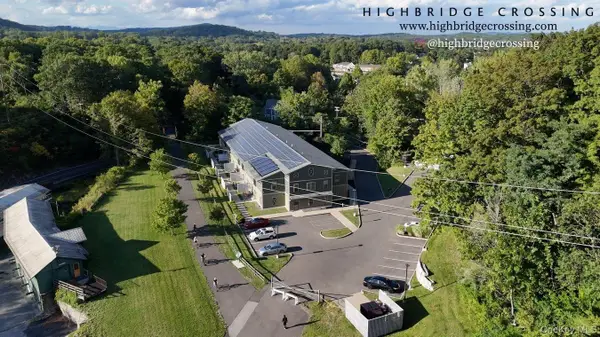 $265,000Active1 beds 1 baths730 sq. ft.
$265,000Active1 beds 1 baths730 sq. ft.128 Vineyard Avenue #207, Highland, NY 12528
MLS# 942405Listed by: MAGIC OF GREAT NECK REALTY INC
